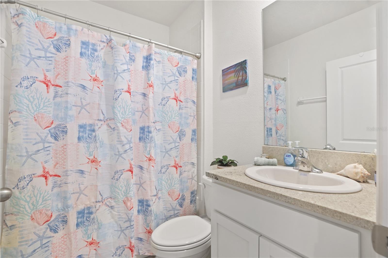
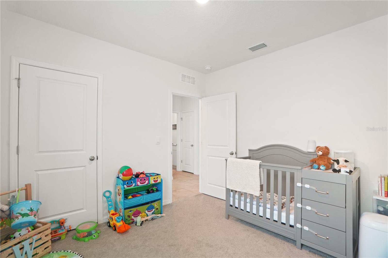
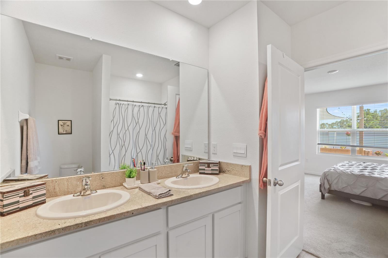
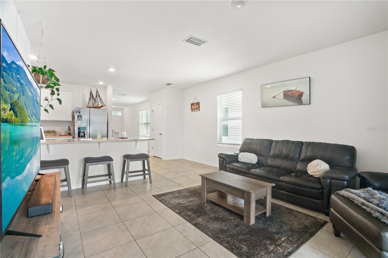
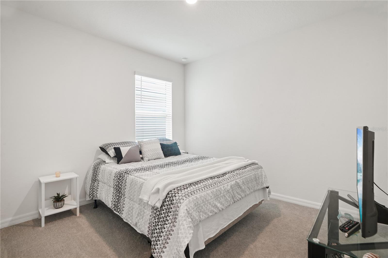
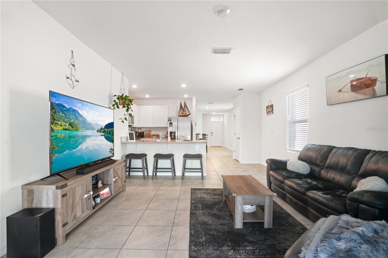
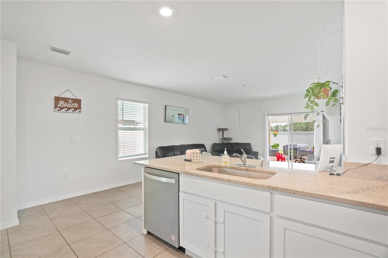
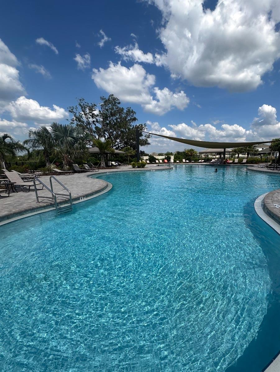
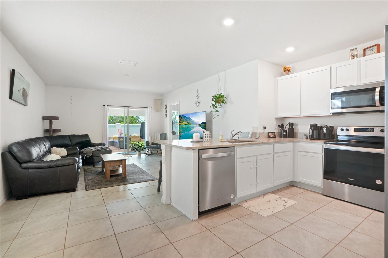
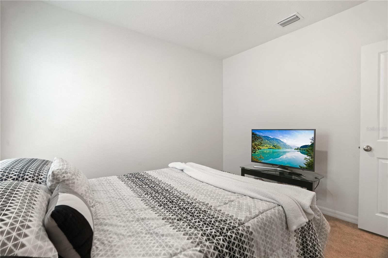
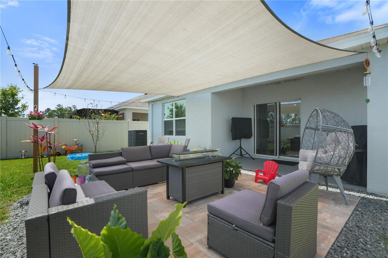
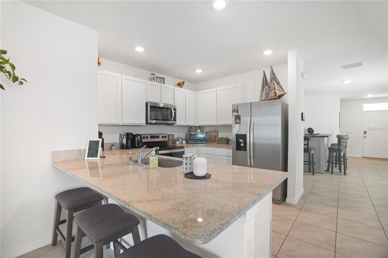
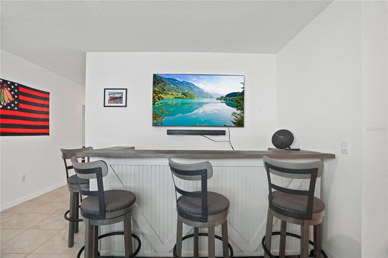
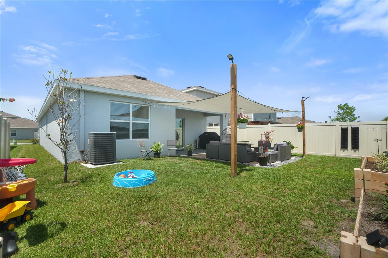
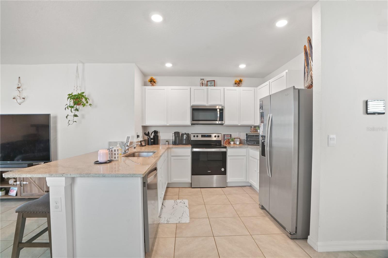
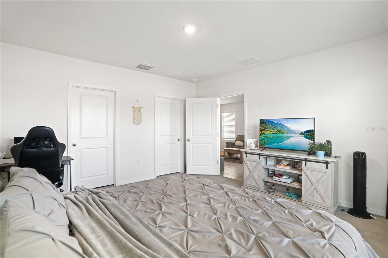
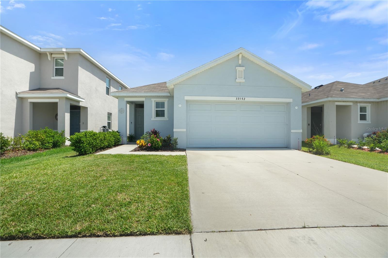
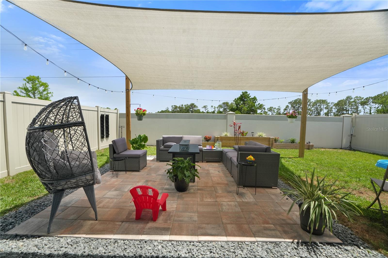
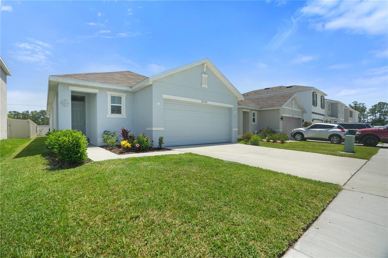
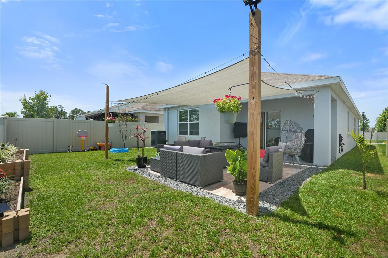
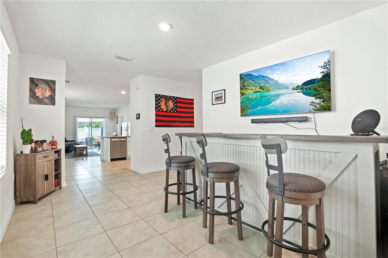
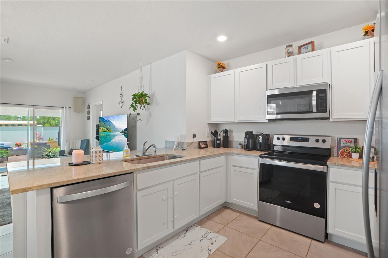
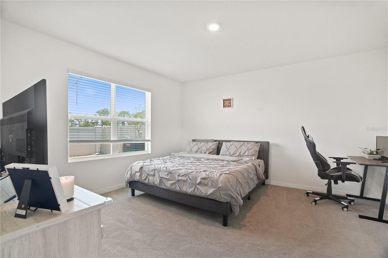
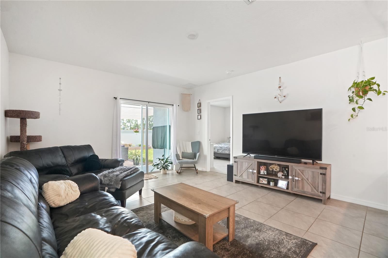
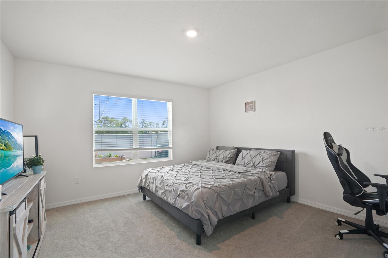
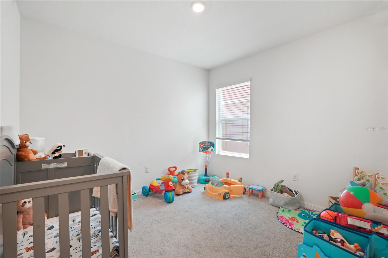
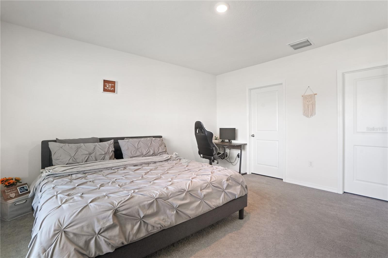
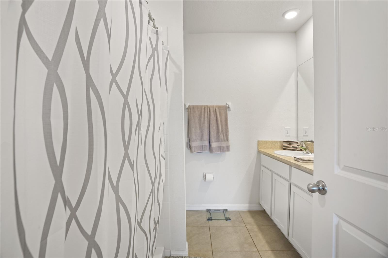
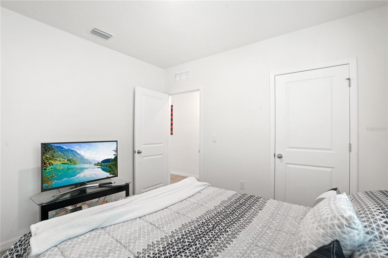
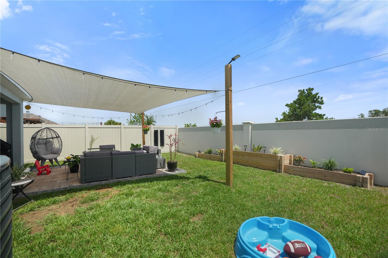
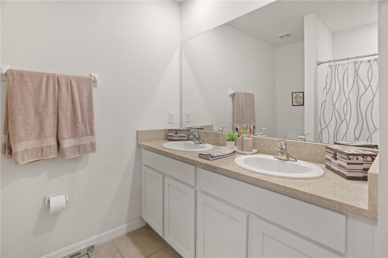
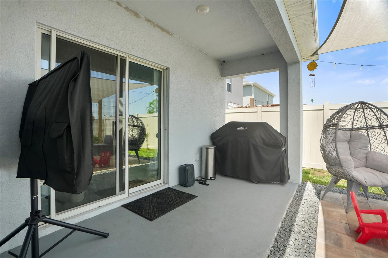
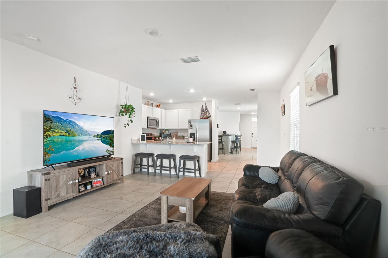
Active
33592 BARBERRY LEAF WAY
$345,900
Features:
Property Details
Remarks
Welcome to this beautifully maintained 3-bedroom, 2-bathroom home located in the heart of Wesley Chapel. Built in 2023, this home offers modern living with a touch of comfort and style. Step inside to find an open floor plan that seamlessly connects the living, dining, and kitchen areas—perfect for both everyday living and entertaining. The kitchen is a chef’s dream, featuring wooden cabinets, stainless steel appliances, and granite countertops that add elegance and functionality. The spacious living room is filled with natural light and flows effortlessly into the kitchen area, creating a warm and inviting space for family and guests. Out back, enjoy your private oasis complete with vinyl fencing, a cozy shaded patio, and built-in plant beds—ideal for gardening enthusiasts or simply relaxing in your own serene retreat. The attached garage features a professionally installed epoxy floor for a clean, high-end finish, along with a 240-volt EV charging outlet—perfect for electric vehicle owners seeking convenience and efficiency at home. Located in a vibrant community, residents enjoy access to a clubhouse, resort-style pool, playground, and neighborhood park. The low HOA fee includes full use of these amenities. Don’t miss the opportunity to own this like-new home in one of Wesley Chapel’s most desirable neighborhoods. Schedule your private showing today!
Financial Considerations
Price:
$345,900
HOA Fee:
78
Tax Amount:
$6237
Price per SqFt:
$228.17
Tax Legal Description:
ASHBERRY VILLAGE PHASE 2A PB 85 PG 129 BLOCK 36 LOT 5
Exterior Features
Lot Size:
4600
Lot Features:
N/A
Waterfront:
No
Parking Spaces:
N/A
Parking:
N/A
Roof:
Shingle
Pool:
No
Pool Features:
N/A
Interior Features
Bedrooms:
3
Bathrooms:
2
Heating:
Central
Cooling:
Central Air
Appliances:
Dishwasher, Dryer, Microwave, Range, Refrigerator, Washer
Furnished:
No
Floor:
Carpet, Tile
Levels:
One
Additional Features
Property Sub Type:
Single Family Residence
Style:
N/A
Year Built:
2023
Construction Type:
Block, Concrete, Stucco
Garage Spaces:
Yes
Covered Spaces:
N/A
Direction Faces:
Northwest
Pets Allowed:
Yes
Special Condition:
None
Additional Features:
Lighting, Sliding Doors
Additional Features 2:
Buyer's agent to verify all lease rules and restrictions.
Map
- Address33592 BARBERRY LEAF WAY
Featured Properties