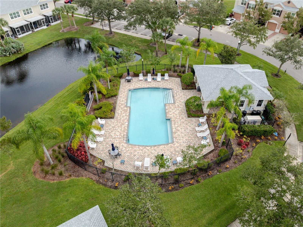
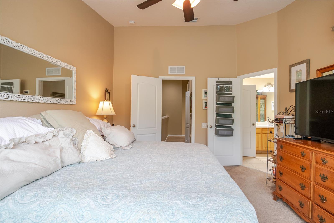
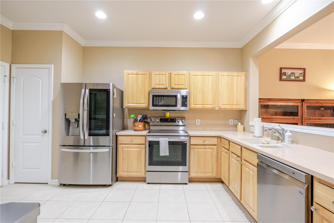
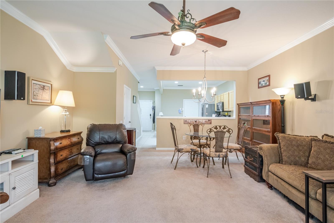
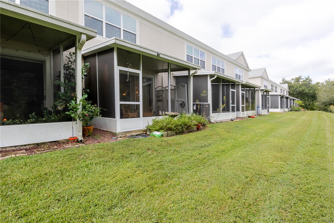
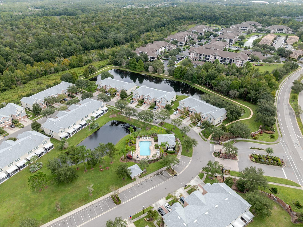
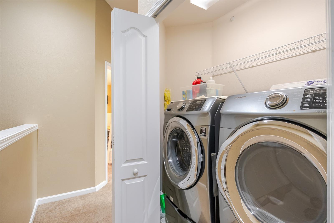
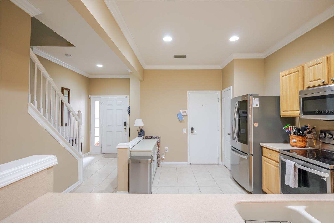
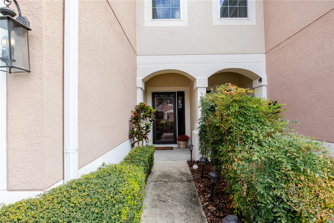
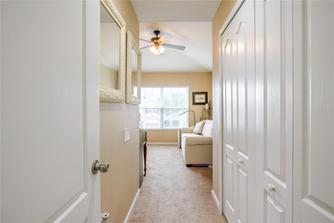
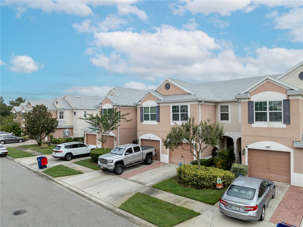
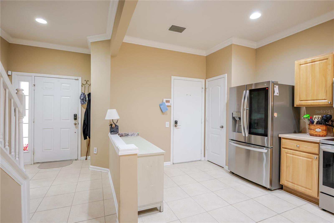
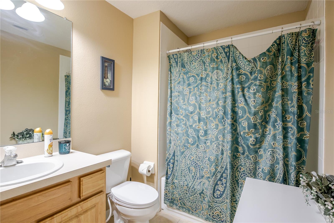
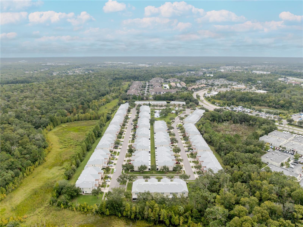
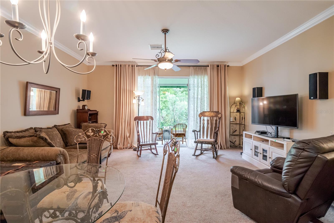
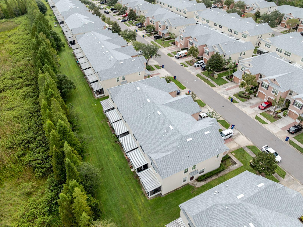
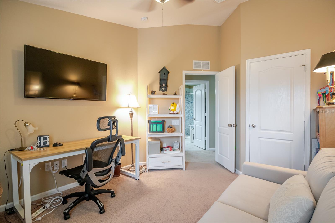
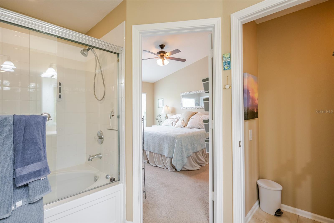
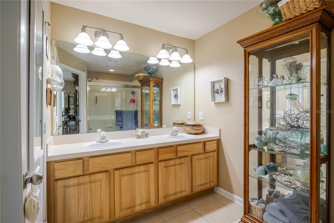
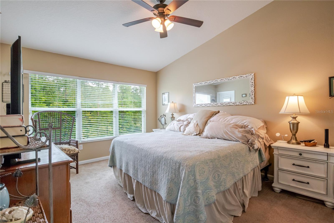
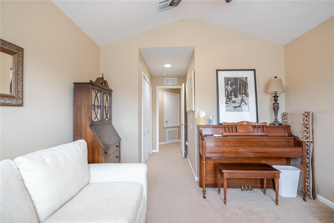
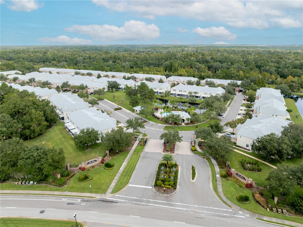
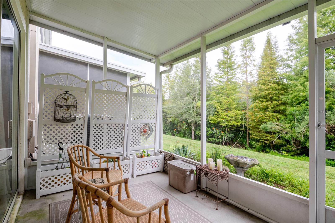
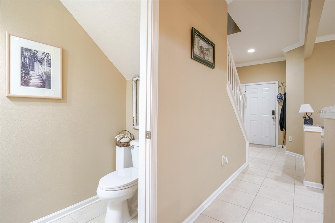
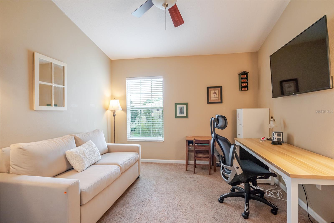
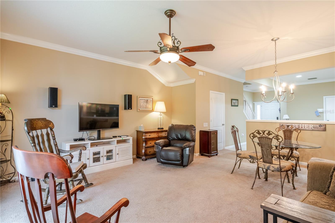
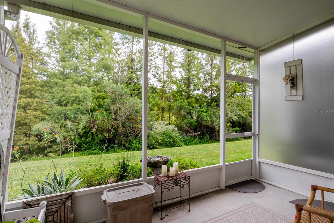
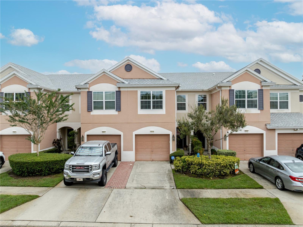
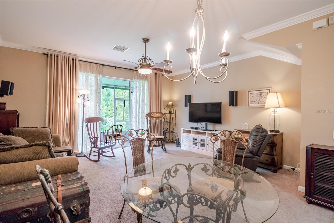
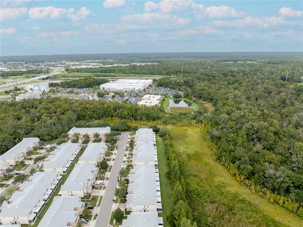
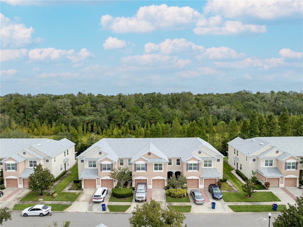
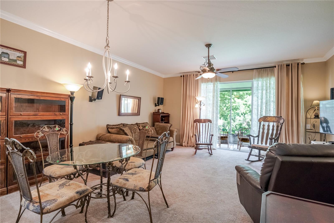
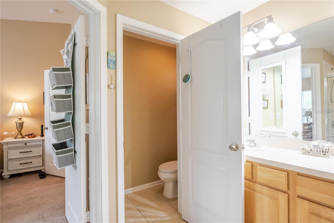
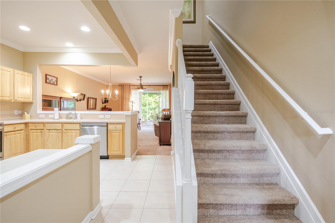
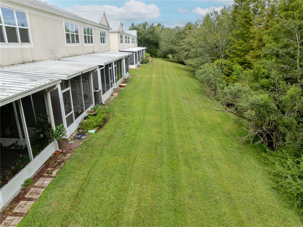
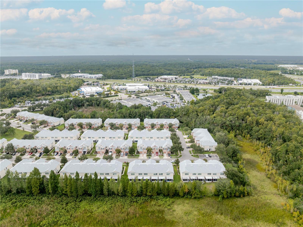
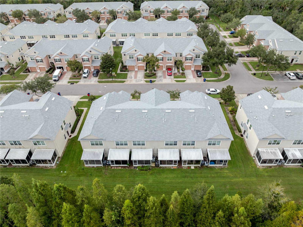
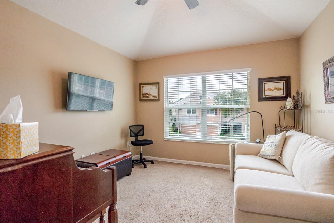
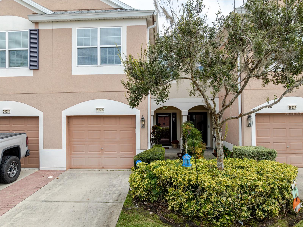
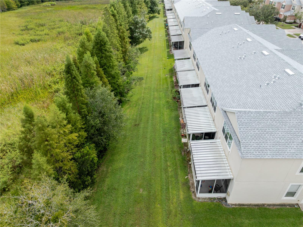
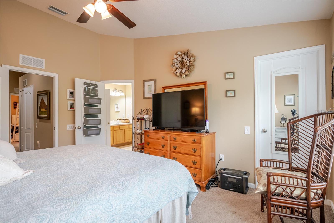
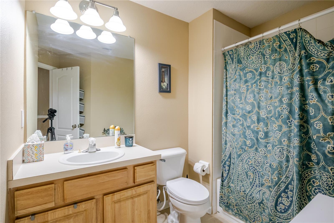
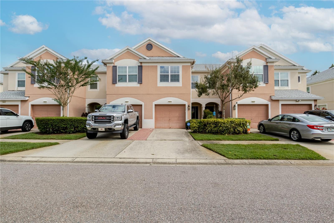
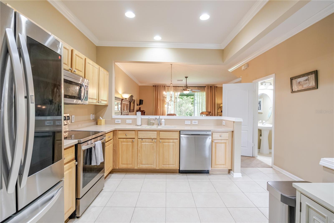
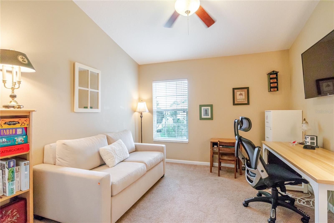
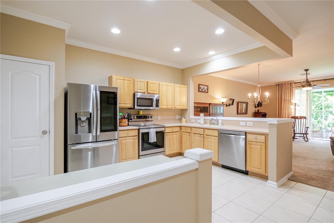
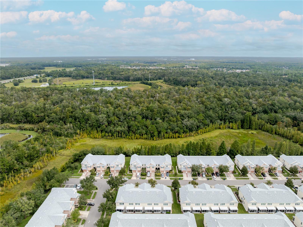
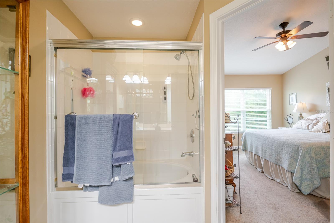
Active
26535 CASTLEVIEW WAY
$259,000
Features:
Property Details
Remarks
Welcome to this charming Pulte Homes Milan Floor Plan, 3-bedroom, 2.5-bath townhome with a 1-car garage, located in the sought-after Bay at Cypress Creek community. This two-story residence offers an open-concept lower level featuring a convenient half bath, a well-appointed kitchen with a breakfast bar, pantry, Corian countertops, and a NEW sleek Stainless Steel LG appliance package with warranty. The garbage disposal was replaced in September. All the plastic water shut off valves were replaced with heavey duty metal valves. Brand New AC energy efficent AC unit just installed. The seller also had all the AC vents and ducts cleaned when the AC was replaved. The seller is also including the matching LG washer and dryer, making this home move-in ready. Brand NEW Dimensional Shingle Roof 2024, Step out into the screened lanai and enjoy peaceful conservation views with no rear neighbors—perfect for morning coffee or evening relaxation. Built outside the flood zone, this property offers peace of mind and low-maintenance living. The gated community features a sparkling pool and well-kept grounds, with HOA dues covering water, sewer, trash, basic cable, lawn care, exterior painting, roof maintenance, and access to the pool. Located near top-rated schools, Center Ice, golf courses, medical facilities, and a wide array of dining and shopping options including Tampa Premium Outlets and Wiregrass Mall. Commuters will appreciate the easy access to SR 56, SR 54, I-75, I-275, I-4, and Tampa International Airport. This townhome blends comfort, convenience, and value in one of Wesley Chapel’s most desirable neighborhoods.
Financial Considerations
Price:
$259,000
HOA Fee:
412
Tax Amount:
$2230
Price per SqFt:
$163.1
Tax Legal Description:
BAY AT CYPRESS CREEK PB 49 PG 132 BLOCK 8 LOT 4 OR 9580 PG 0508
Exterior Features
Lot Size:
1863
Lot Features:
N/A
Waterfront:
No
Parking Spaces:
N/A
Parking:
N/A
Roof:
Shingle
Pool:
No
Pool Features:
N/A
Interior Features
Bedrooms:
3
Bathrooms:
3
Heating:
Central, Electric
Cooling:
Central Air
Appliances:
Dishwasher, Microwave, Range, Range Hood, Refrigerator
Furnished:
No
Floor:
Carpet, Ceramic Tile
Levels:
Two
Additional Features
Property Sub Type:
Townhouse
Style:
N/A
Year Built:
2005
Construction Type:
Block, Frame
Garage Spaces:
Yes
Covered Spaces:
N/A
Direction Faces:
West
Pets Allowed:
No
Special Condition:
None
Additional Features:
Sidewalk
Additional Features 2:
N/A
Map
- Address26535 CASTLEVIEW WAY
Featured Properties