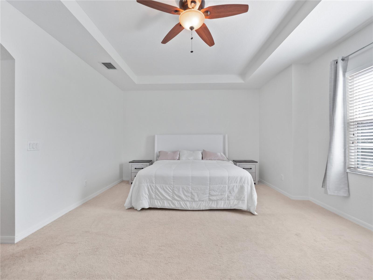
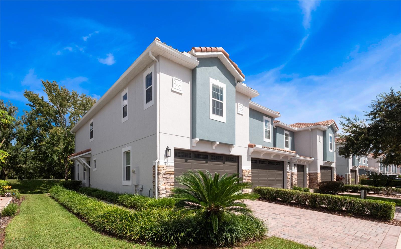
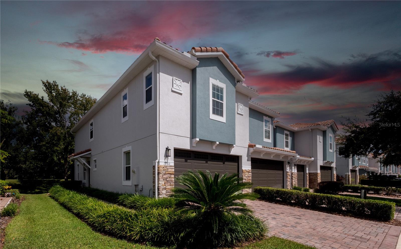
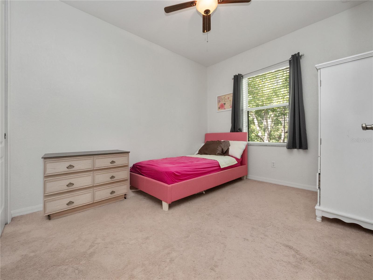
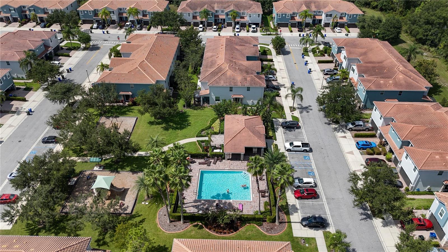
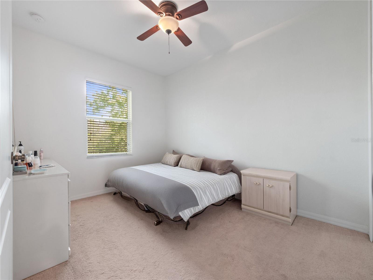
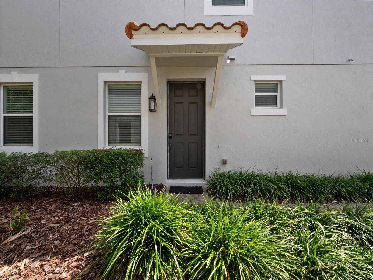
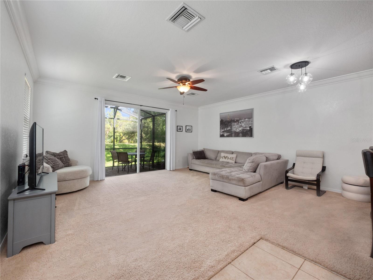
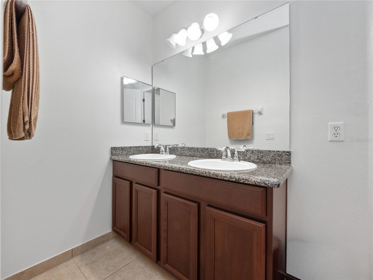
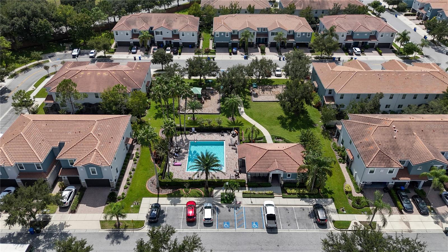
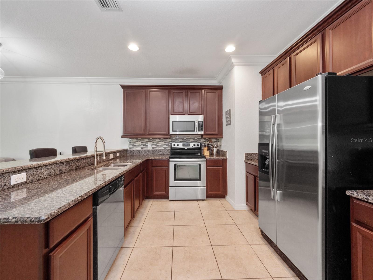
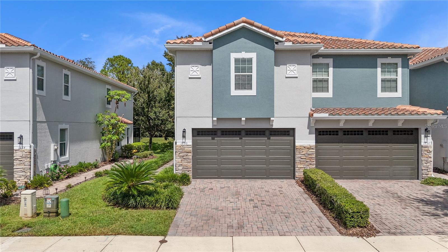
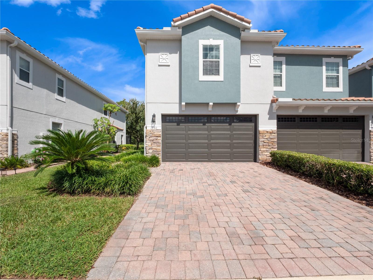
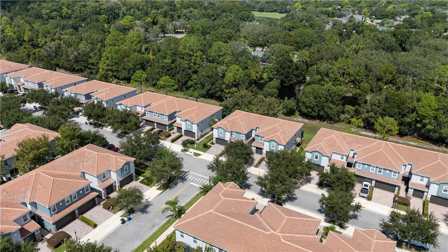
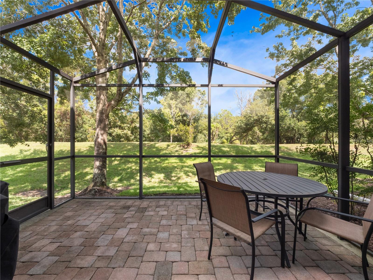
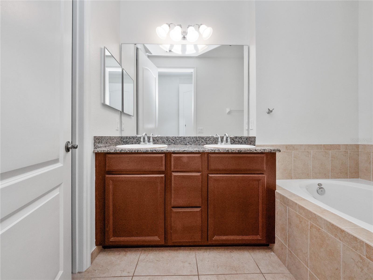
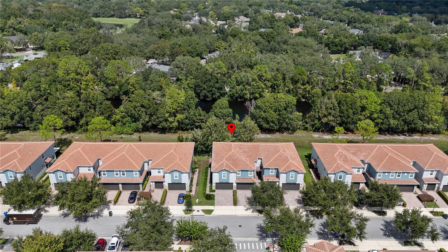
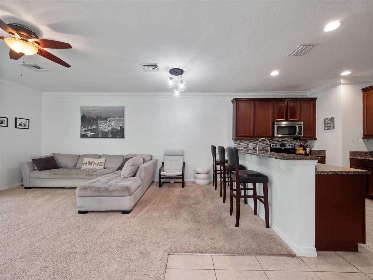
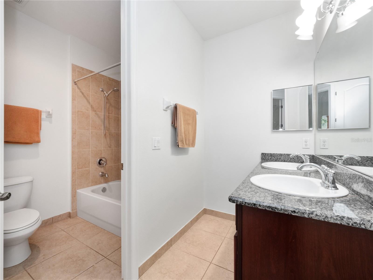
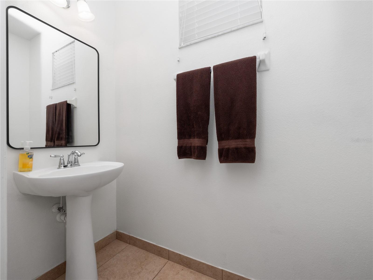
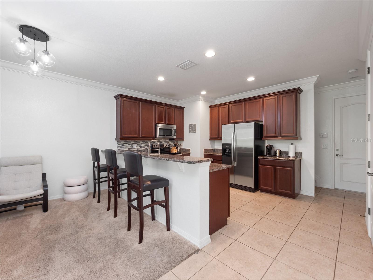
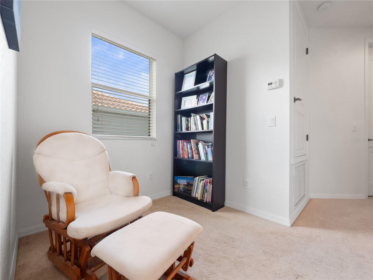
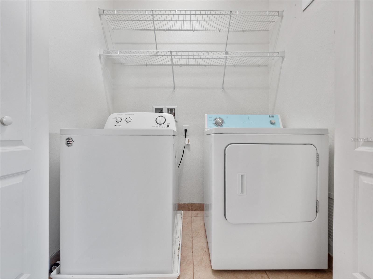
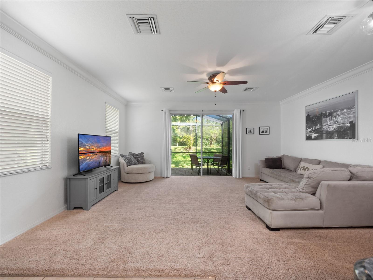
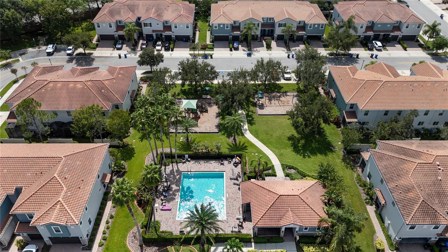
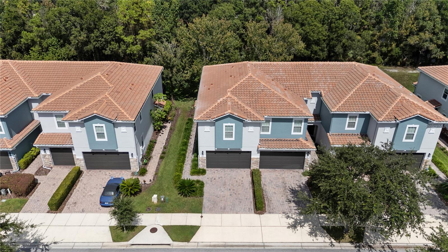
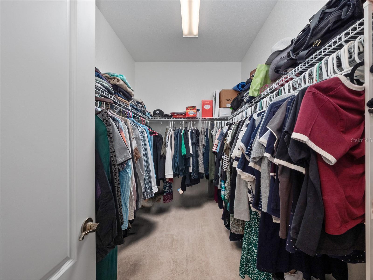
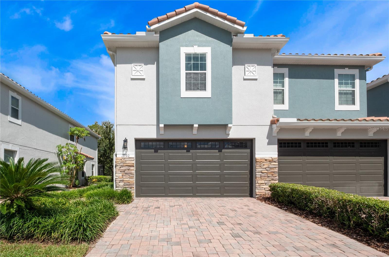
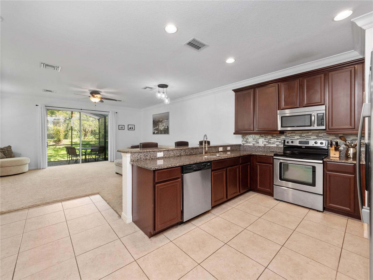
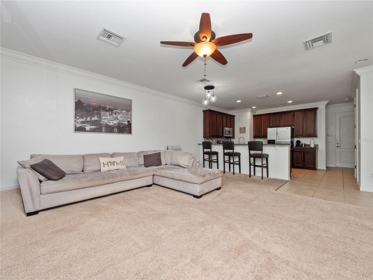
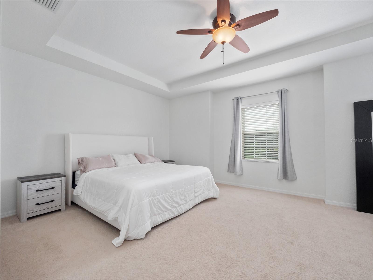
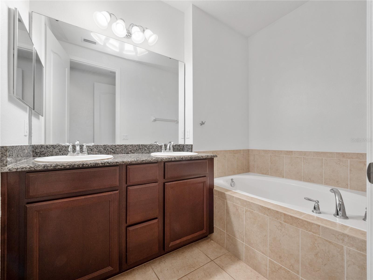
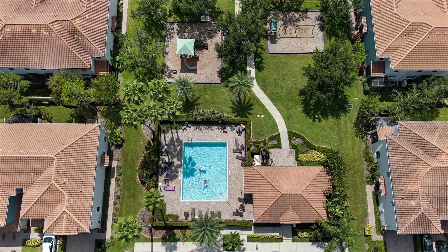
Active
1860 GARDEN SAGE DR
$389,900
Features:
Property Details
Remarks
Beautiful End-Unit Townhome with 3 bedrooms, 2.5 bathrooms and 2 car garage situated in the highly sought-after gated community of Isles of Oviedo. This end unit offers a private covered side entrance and a spacious open floorplan. Inside, you’ll find a large kitchen featuring 42" cabinets with crown molding, granite countertops, stainless steel appliances and plenty of storage. The living and dining areas flow seamlessly together. The home offers new interior paint throughout. Upstairs, the primary suite boasts a large walk-in closet and an ensuite bathroom with a double vanity, relaxing garden tub, and separate walk-in shower. The guest bathroom also features a double vanity, and the convenient laundry closet is located on the second floor. Enjoy outdoor living with a large screened paver patio perfect for entertaining, plus a paver driveway and classic barrel tile roof that enhance the home’s curb appeal. The Isles of Oviedo community offers wonderful amenities including a pool and playground, and it’s conveniently located near Oviedo Mall, schools, major highways, shopping, and dining. Don’t miss your opportunity to own this beautifully maintained townhome in one of Oviedo’s most desirable communities!
Financial Considerations
Price:
$389,900
HOA Fee:
180
Tax Amount:
$3044.12
Price per SqFt:
$222.42
Tax Legal Description:
LOT 67 ISLES OF OVIEDO PB 71 PGS 94 - 100
Exterior Features
Lot Size:
2945
Lot Features:
Conservation Area, Sidewalk, Paved, Private
Waterfront:
No
Parking Spaces:
N/A
Parking:
Garage Door Opener, Guest, Off Street
Roof:
Tile
Pool:
No
Pool Features:
N/A
Interior Features
Bedrooms:
3
Bathrooms:
3
Heating:
Central, Electric
Cooling:
Central Air
Appliances:
Dishwasher, Disposal, Electric Water Heater, Microwave, Range, Refrigerator
Furnished:
No
Floor:
Carpet, Ceramic Tile
Levels:
Two
Additional Features
Property Sub Type:
Townhouse
Style:
N/A
Year Built:
2010
Construction Type:
Block, Stucco, Frame
Garage Spaces:
Yes
Covered Spaces:
N/A
Direction Faces:
North
Pets Allowed:
Yes
Special Condition:
None
Additional Features:
Rain Gutters, Sliding Doors
Additional Features 2:
See HOA rules and regulations
Map
- Address1860 GARDEN SAGE DR
Featured Properties