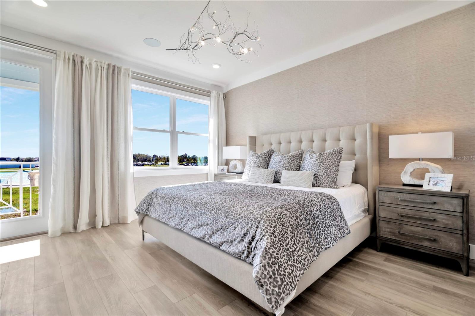
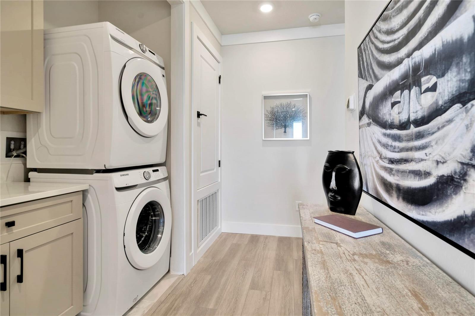
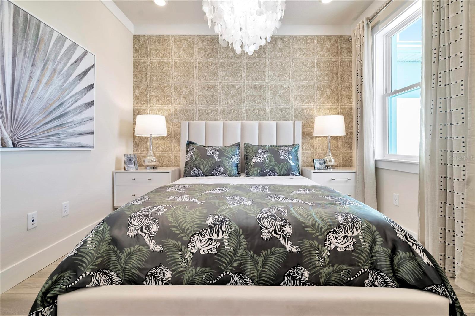
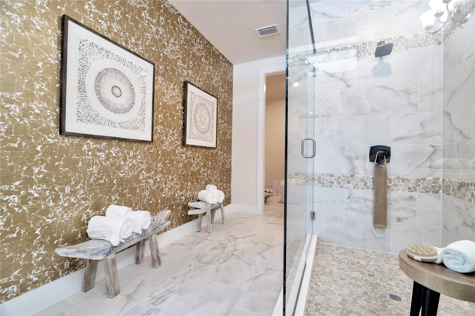
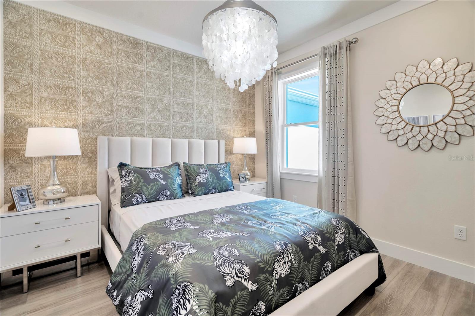
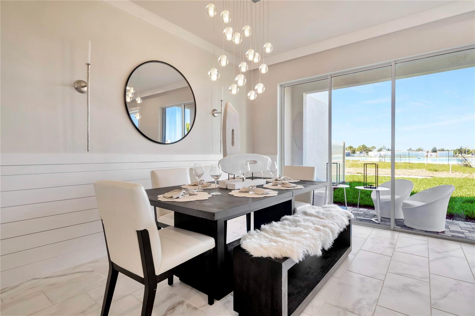
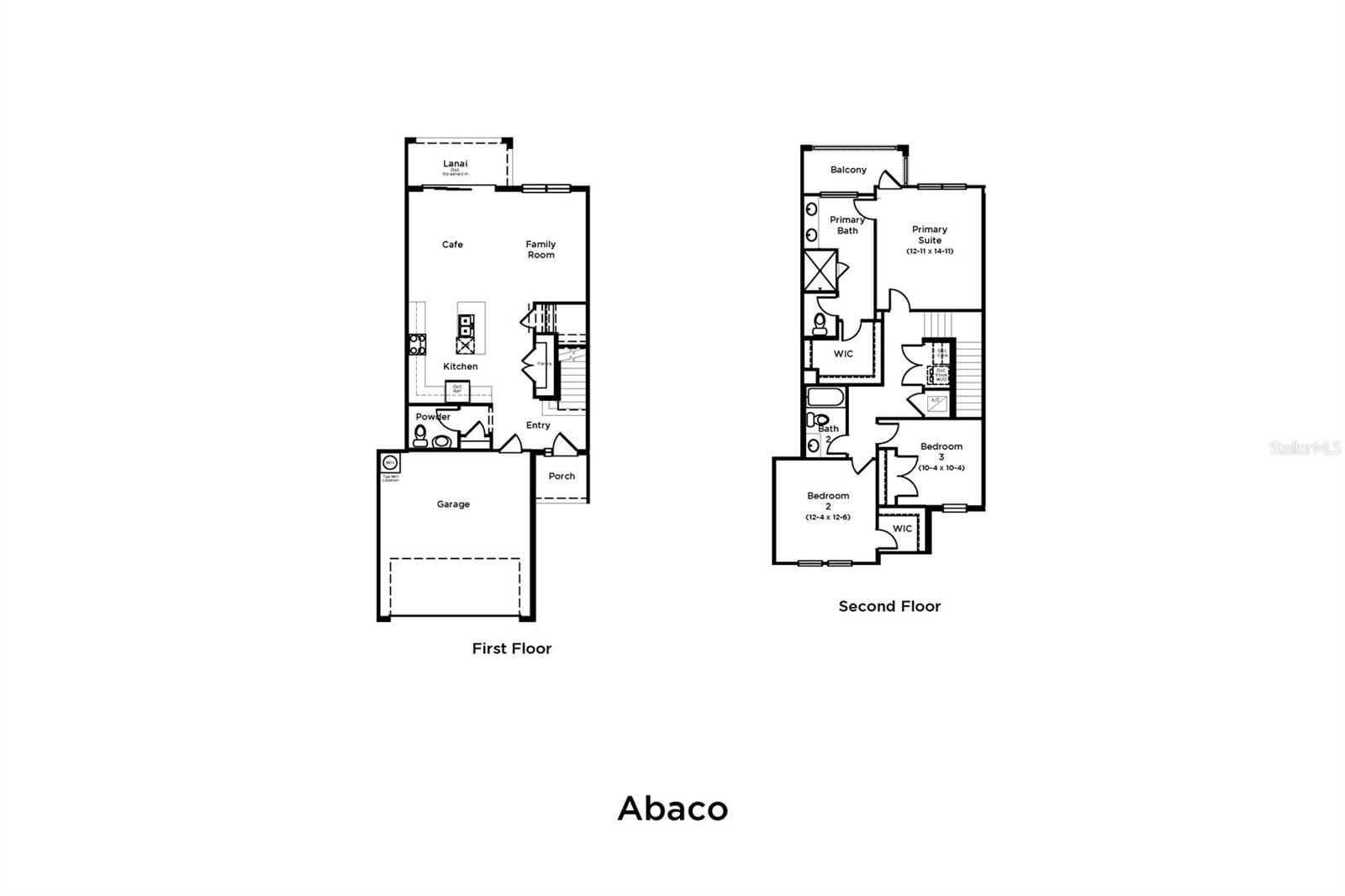
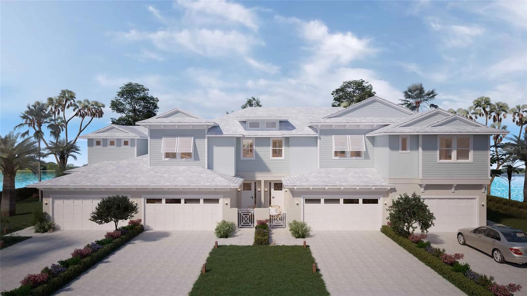
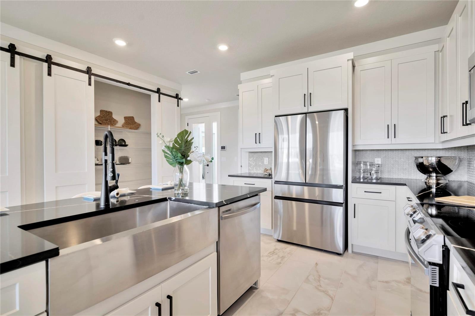
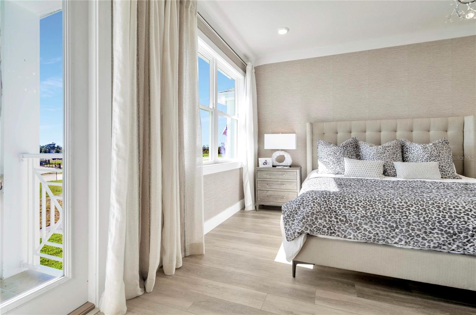
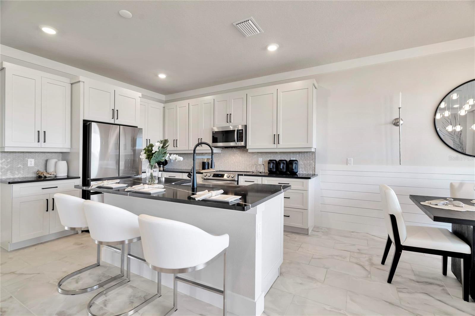
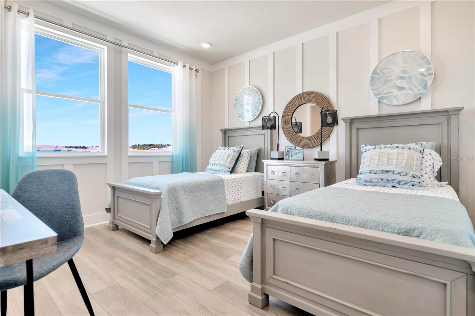
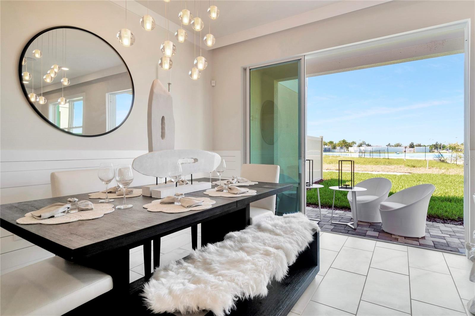
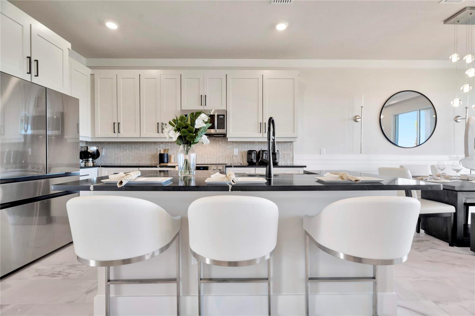
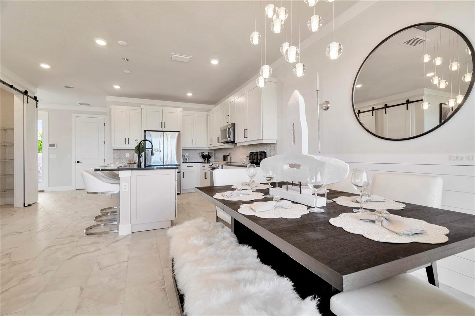
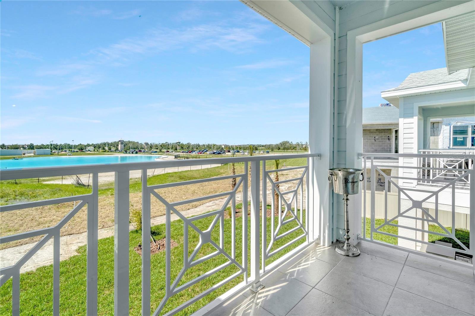
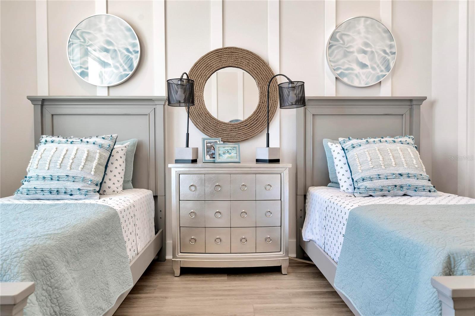
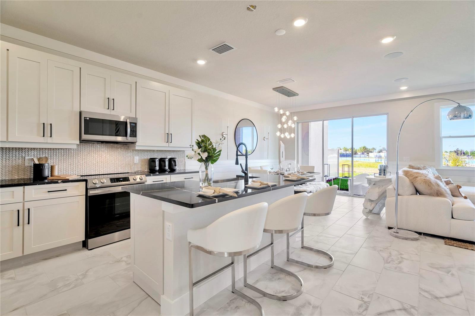
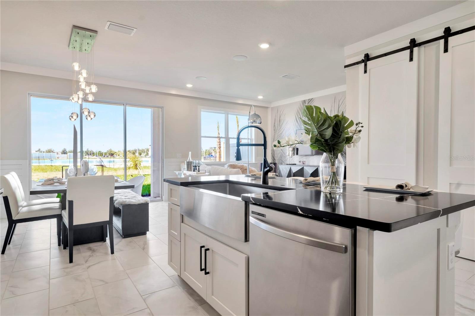
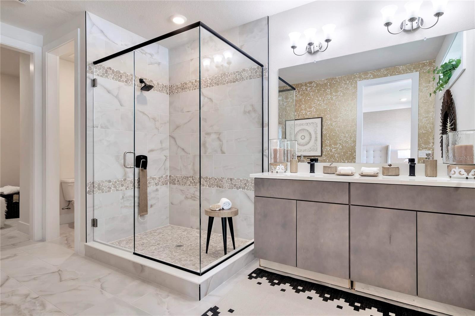
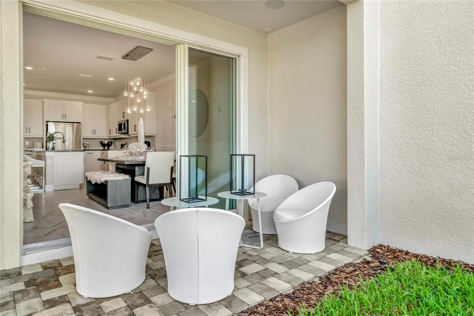
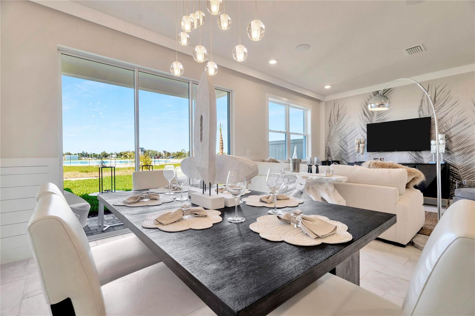
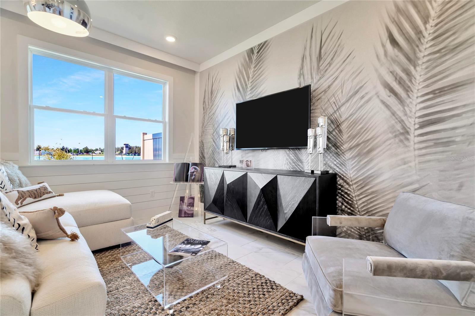
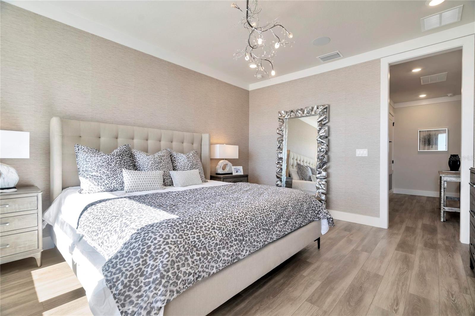
Active
31874 OYSTER PIER CT
$428,050
Features:
Property Details
Remarks
Under Construction. Welcome to the Lagoon Residences at Epperson, a gated community where coastal style meets everyday comfort. This 3-bedroom, 2.5-bath townhome is designed for the way you live—offering open, airy spaces filled with natural light and thoughtful details throughout. The kitchen is the heart of the home, with a large island perfect for gathering, plenty of counter space for cooking together, and a walk-in pantry to keep everything organized. The living and dining areas open to a private lanai, giving you the perfect spot to enjoy a morning coffee, host friends, or simply unwind at the end of the day. Upstairs, the primary suite feels like your own personal retreat, complete with a spa-style bath, dual vanities, a step-in shower, and a walk-in closet you’ll love. Two additional bedrooms, a full bath, and a versatile loft with a balcony provide plenty of space for family, guests, or a home office. With a two-car garage, oversized yard that can be fenced, and stylish upgrades throughout, this home balances convenience with comfort. More than just a townhome, it’s a place to relax, connect, and enjoy the lagoon lifestyle.
Financial Considerations
Price:
$428,050
HOA Fee:
475.78
Tax Amount:
$330.03
Price per SqFt:
$244.74
Tax Legal Description:
EPPERSON CRYSTAL LAGOON TOWNHOMES PHASE 7 PB 92 PG 121 LOT 58
Exterior Features
Lot Size:
2657
Lot Features:
In County, Landscaped, Sidewalk, Street Dead-End, Paved, Private, Unincorporated
Waterfront:
No
Parking Spaces:
N/A
Parking:
Driveway, Garage Door Opener, Guest, Off Street
Roof:
Shingle
Pool:
No
Pool Features:
N/A
Interior Features
Bedrooms:
3
Bathrooms:
3
Heating:
Central, Electric
Cooling:
Central Air
Appliances:
Dishwasher, Disposal, Electric Water Heater, Microwave, Range
Furnished:
Yes
Floor:
Carpet, Luxury Vinyl, Tile
Levels:
Two
Additional Features
Property Sub Type:
Townhouse
Style:
N/A
Year Built:
2025
Construction Type:
Concrete, HardiPlank Type, Stucco
Garage Spaces:
Yes
Covered Spaces:
N/A
Direction Faces:
Northeast
Pets Allowed:
No
Special Condition:
None
Additional Features:
Balcony, Lighting, Sidewalk, Sliding Doors, Sprinkler Metered
Additional Features 2:
No short term rentals
Map
- Address31874 OYSTER PIER CT
Featured Properties