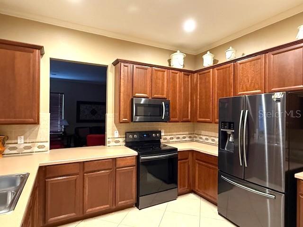
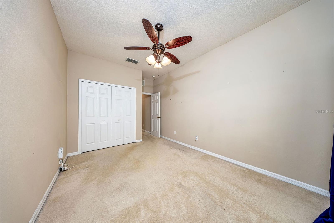
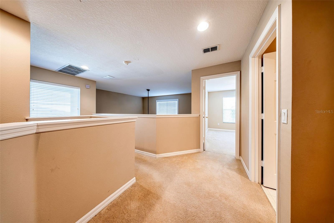
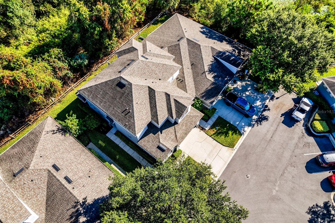
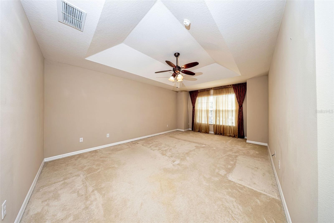
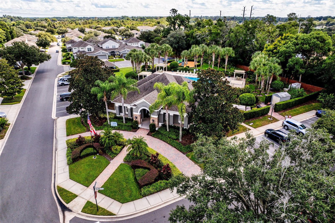
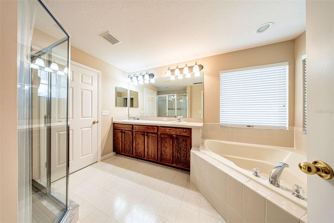
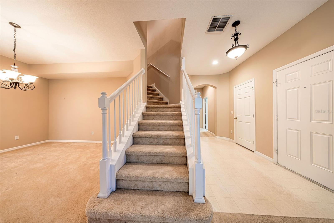
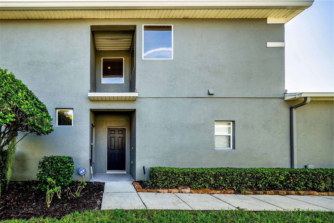
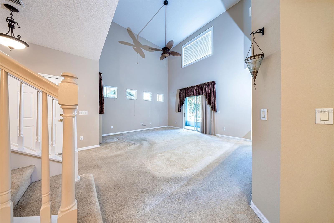
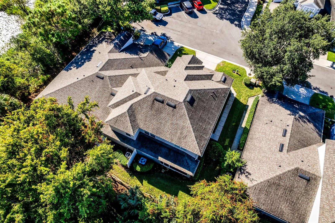
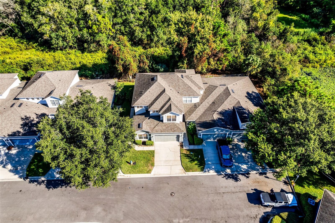
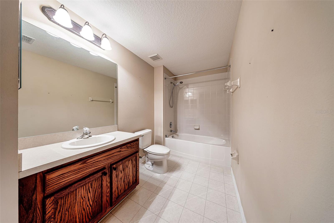
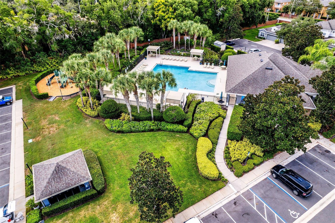
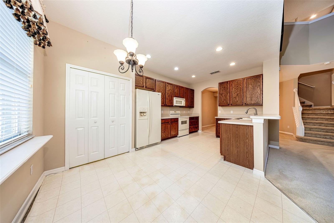
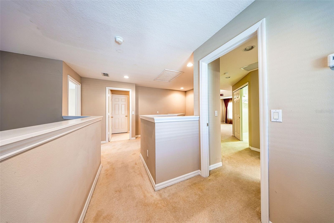
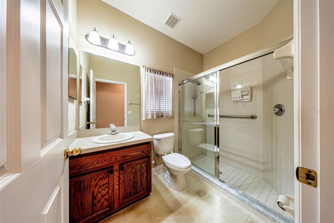
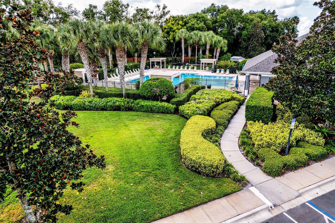
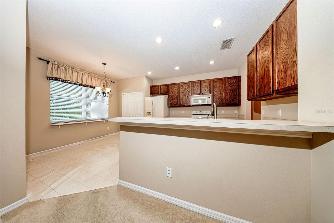
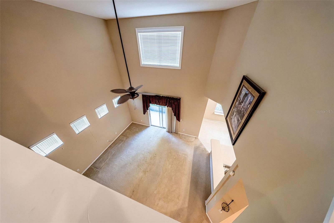
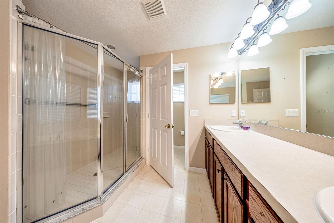
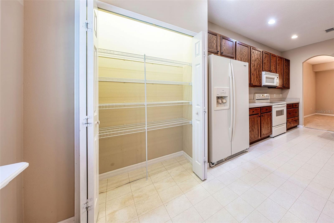
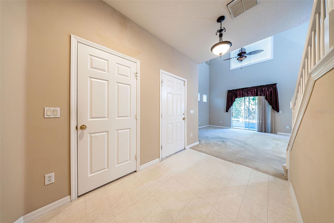
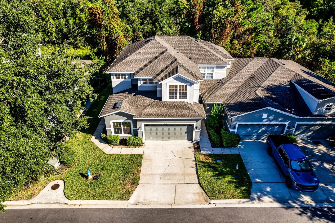
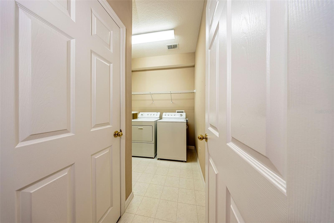
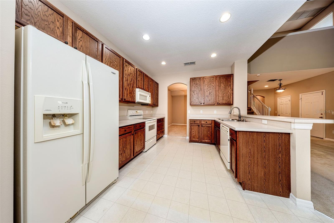
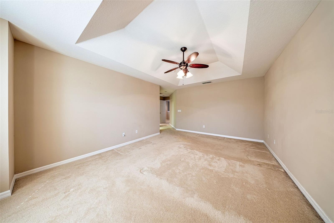
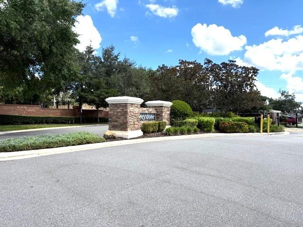
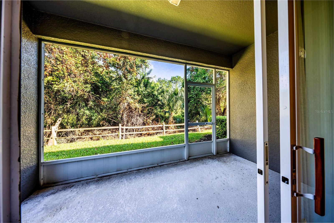
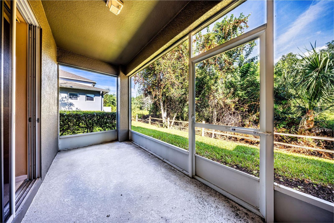
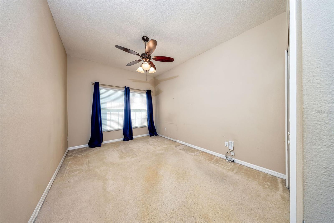
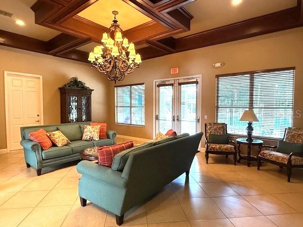
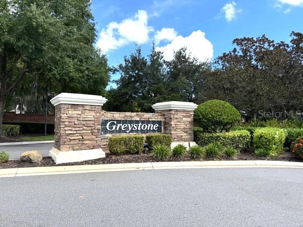
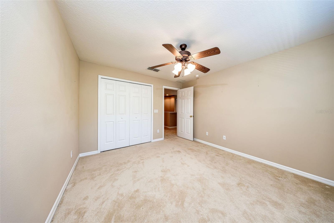
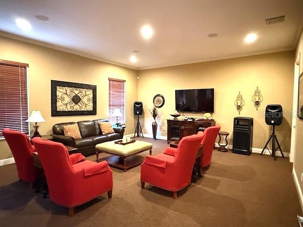
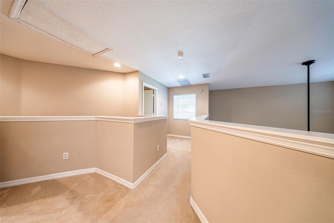
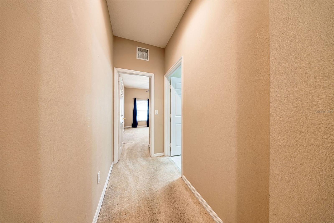
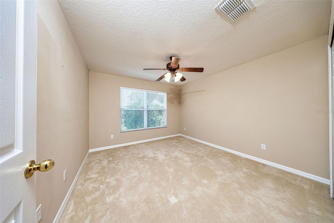
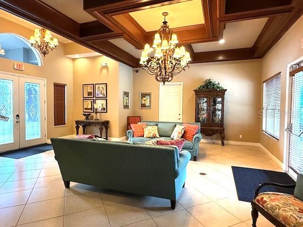
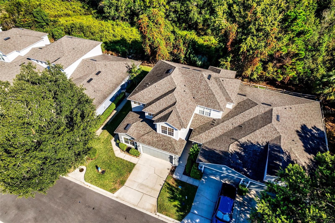
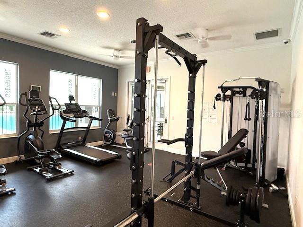
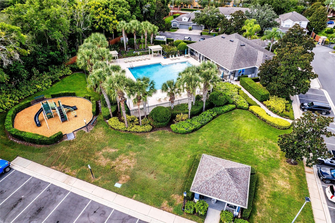
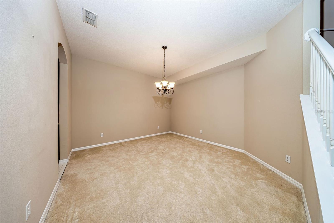
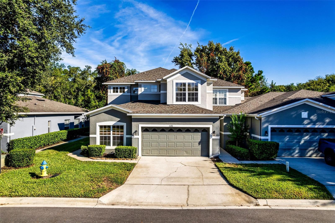
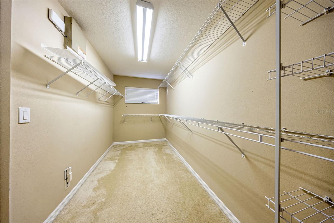
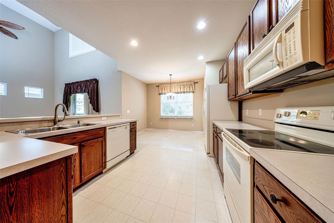
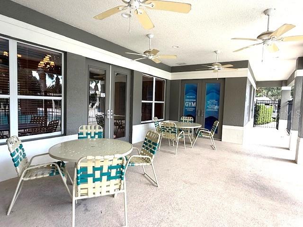
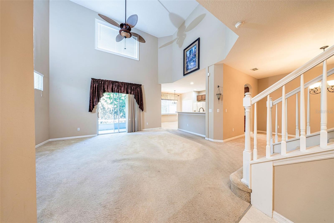
Active
1546 TRAVERTINE TER
$399,900
Features:
Property Details
Remarks
Spacious 2,173 sq. ft. end-unit townhome ideally located in the heart of Sanford. This beautifully maintained residence features a thoughtfully designed floor plan with a bright, open living room and soaring ceilings that create an airy, welcoming atmosphere. The dining room is perfect for hosting gatherings, while the well-appointed kitchen offers a breakfast nook and generous pantry space. A first-floor bedroom provides flexibility as a guest suite or home office. Upstairs, the primary suite impresses with a large walk-in closet and a spa-like en-suite bathroom featuring a relaxing soaker tub. A secondary bedroom and full bathroom complete the upper level, offering comfort and convenience for family or guests. Enjoy outdoor living on the screened-in, covered patio with no rear neighbors, the perfect spot for morning coffee or evening relaxation. Additional highlights include ample storage throughout, a new water heater, and an A/C system installed in 2019. The 2-car garage further enhances everyday functionality. Nestled within the desirable gated community of Greystone, residents enjoy resort-style amenities including a sparkling pool, playground, clubhouse with fitness center, community kitchen, meeting rooms, and a spacious gathering area for social events. Centrally located in Sanford’s vibrant shopping and dining district, with easy access to SR 417 and I-4, and downtown Sanford, this home offers the perfect blend of comfort, convenience, and community living.
Financial Considerations
Price:
$399,900
HOA Fee:
886
Tax Amount:
$5590.55
Price per SqFt:
$184.03
Tax Legal Description:
LOT 57 GREYSTONE PHASE 1 PB 65 PGS 75 - 82
Exterior Features
Lot Size:
3849
Lot Features:
Landscaped, Sidewalk
Waterfront:
No
Parking Spaces:
N/A
Parking:
N/A
Roof:
Shingle
Pool:
No
Pool Features:
N/A
Interior Features
Bedrooms:
3
Bathrooms:
4
Heating:
Central, Electric
Cooling:
Central Air
Appliances:
Dishwasher, Disposal, Dryer, Microwave, Range, Washer
Furnished:
No
Floor:
Carpet, Linoleum
Levels:
Two
Additional Features
Property Sub Type:
Townhouse
Style:
N/A
Year Built:
2005
Construction Type:
Block, Stucco
Garage Spaces:
Yes
Covered Spaces:
N/A
Direction Faces:
South
Pets Allowed:
No
Special Condition:
None
Additional Features:
Sliding Doors
Additional Features 2:
Confirm lease restrictions with HOA prior to lease.
Map
- Address1546 TRAVERTINE TER
Featured Properties