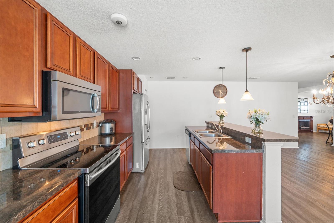
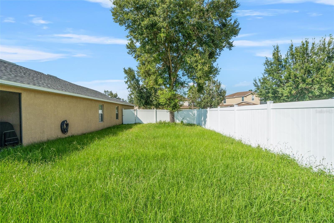
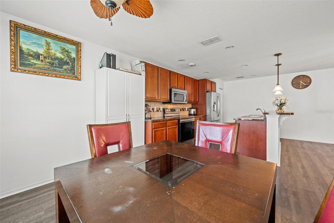
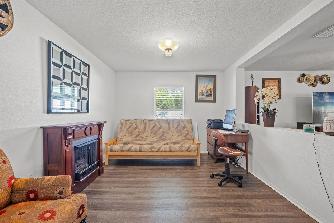
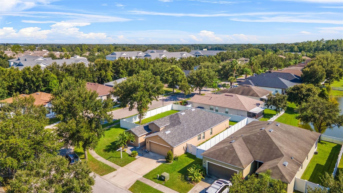
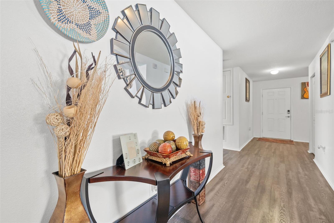
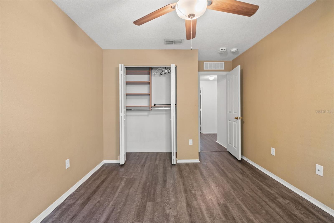
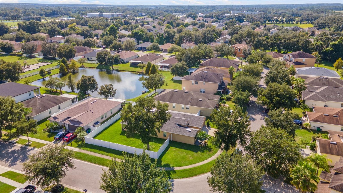
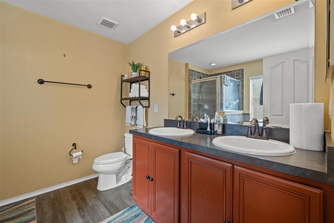
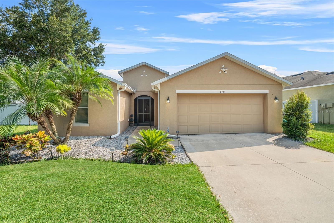
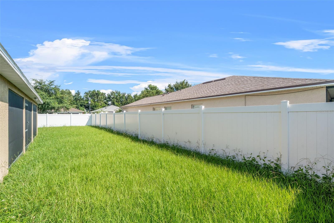
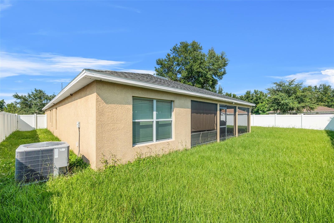
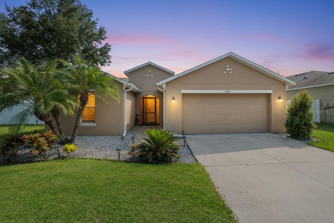
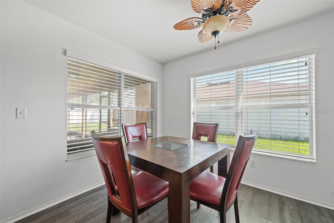
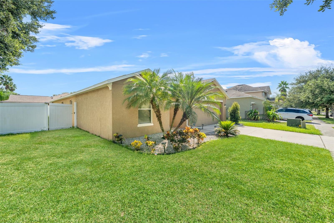
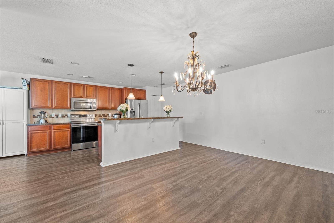
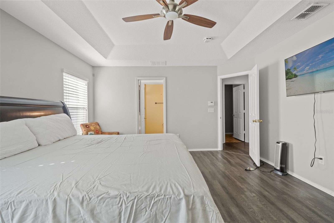
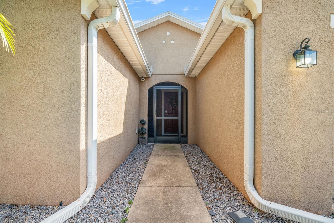
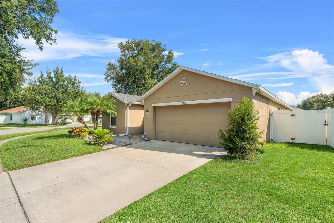
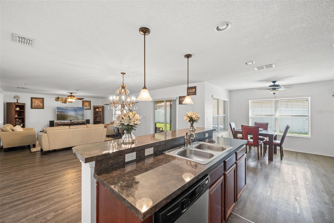
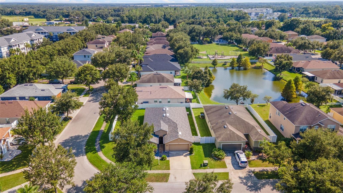
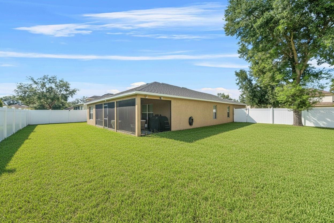
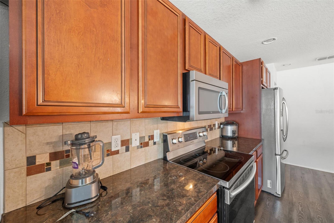
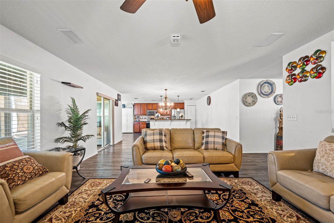
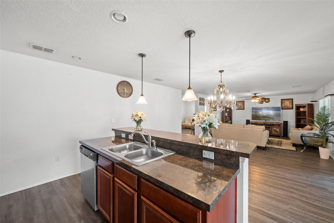
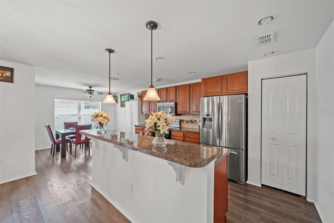
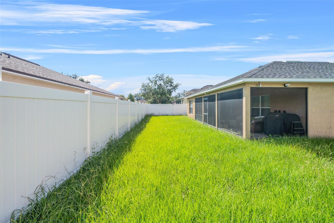
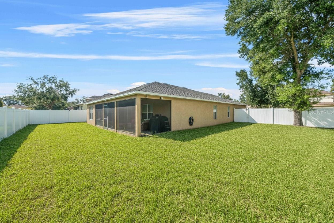
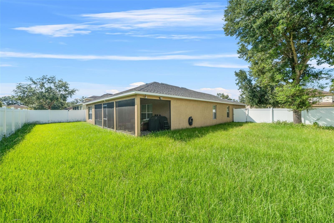
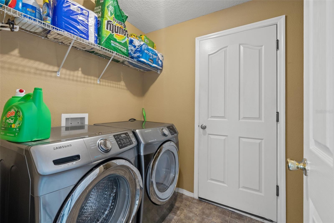
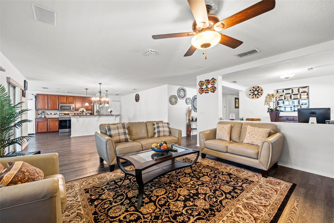
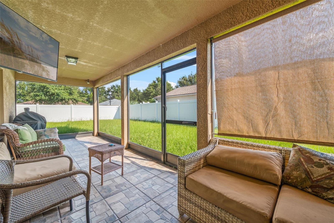
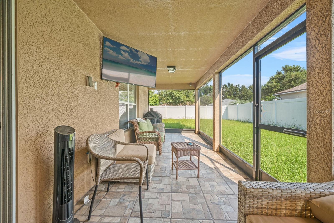
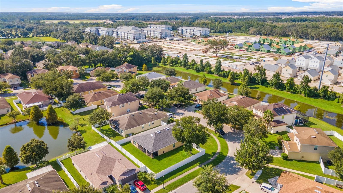
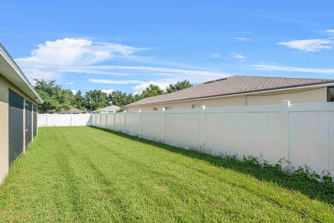
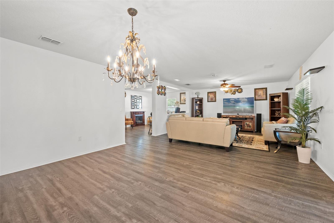
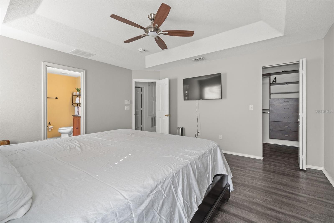
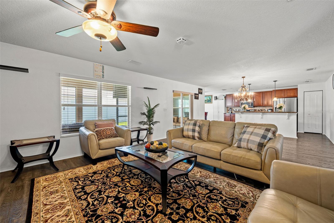
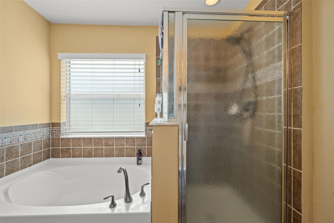
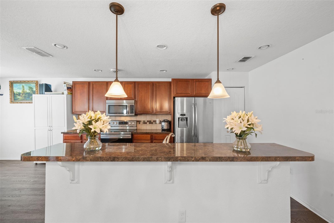
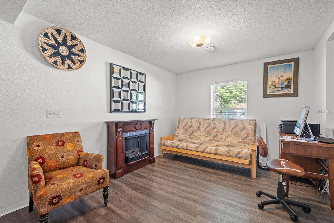
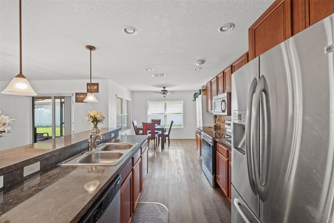
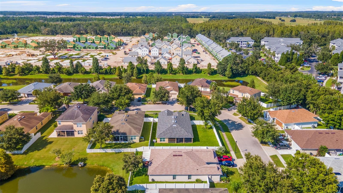
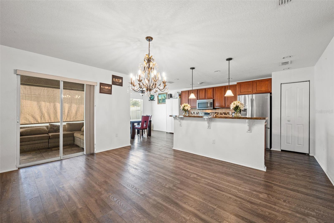
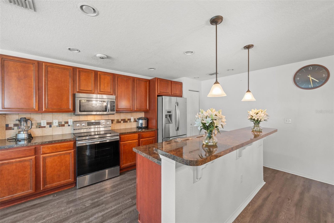
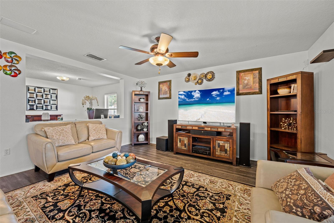
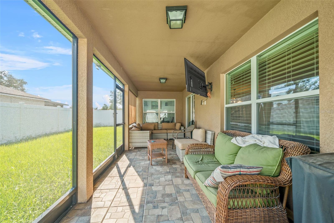
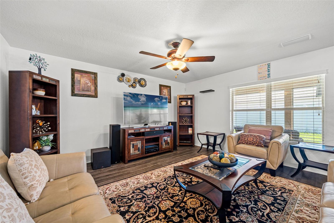
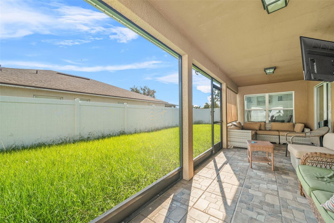
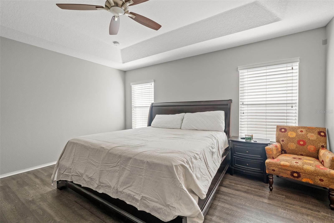
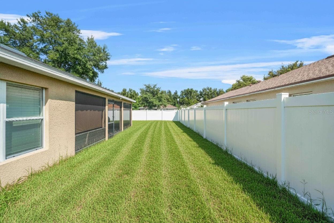
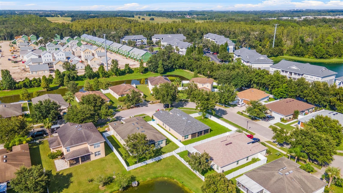
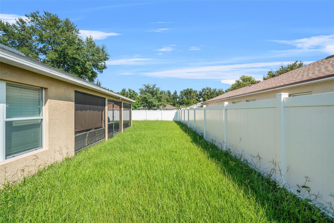
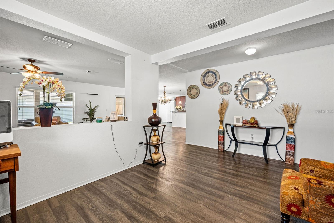
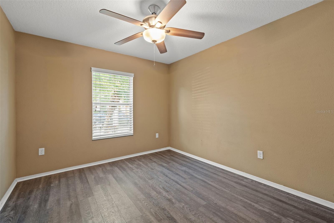
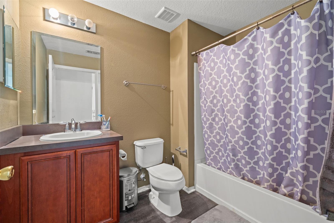
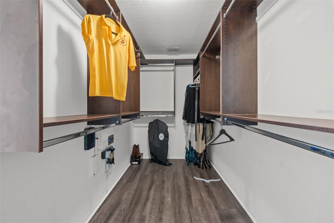
Active
4434 FIELDVIEW CIR
$348,000
Features:
Property Details
Remarks
Welcome to Brookfield Estates! This well-maintained 3-bedroom, 2-bathroom single-family home blends comfort, convenience, and thoughtful design in one of Wesley Chapel’s most sought-after communities. Step inside to discover an inviting open-concept living and dining area, ideal for both daily routines and hosting guests. The kitchen features generous cabinet and counter space, designed to make meal prep efficient and enjoyable. The primary suite offers a private retreat with a walk-in closet and en-suite bath. Two additional bedrooms provide flexibility for guests, a home office, or hobbies. A dedicated laundry area and two-car garage add everyday practicality. Relax outdoors on the covered patio, overlooking the fully fenced backyard—perfect for casual evenings or weekend get-togethers. The landscaped lot adds curb appeal and enhances the home’s welcoming feel. Living in Brookfield Estates means access to community amenities and a prime Wesley Chapel location close to shopping, dining, healthcare, and major commuter routes. Key Features 3 Bedrooms | 2 Bathrooms Open living and dining layout Primary suite with walk-in closet and private bath Two-car garage and laundry area Covered patio and fenced backyard Community amenities Convenient access to shopping, dining, highways, and medical facilities This home offers a balanced mix of functionality and lifestyle—ready to welcome its next owner.
Financial Considerations
Price:
$348,000
HOA Fee:
197
Tax Amount:
$4170
Price per SqFt:
$174.26
Tax Legal Description:
BROOKFIELD ESTATES PB 60 PG 136 LOT 15
Exterior Features
Lot Size:
8951
Lot Features:
N/A
Waterfront:
No
Parking Spaces:
N/A
Parking:
N/A
Roof:
Shingle
Pool:
No
Pool Features:
N/A
Interior Features
Bedrooms:
3
Bathrooms:
2
Heating:
Central
Cooling:
Central Air
Appliances:
Dishwasher, Microwave, Range, Refrigerator
Furnished:
No
Floor:
Laminate
Levels:
One
Additional Features
Property Sub Type:
Single Family Residence
Style:
N/A
Year Built:
2010
Construction Type:
Block, Stucco
Garage Spaces:
Yes
Covered Spaces:
N/A
Direction Faces:
North
Pets Allowed:
No
Special Condition:
None
Additional Features:
Sidewalk
Additional Features 2:
Buyer/Buyer's Agent responsibility to verify all rules, regulations, fees, and guidelines.
Map
- Address4434 FIELDVIEW CIR
Featured Properties