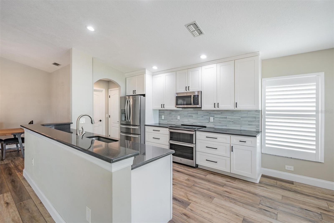
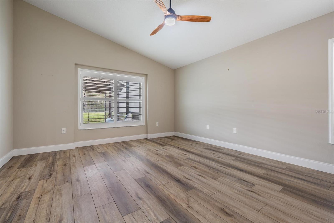
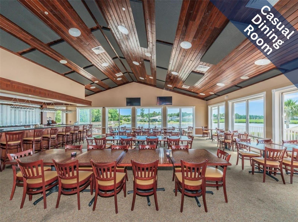
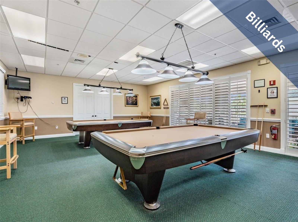
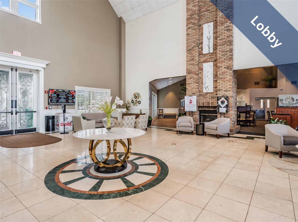
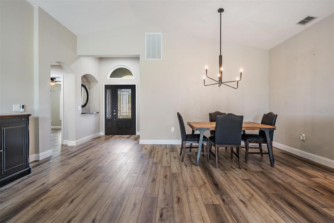
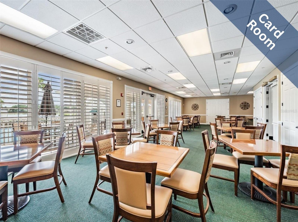
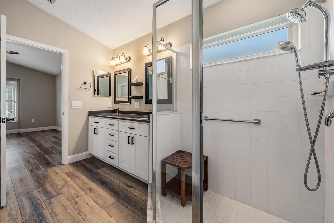
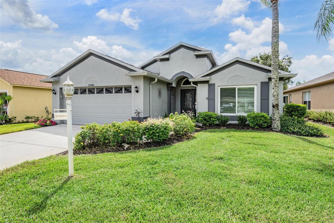
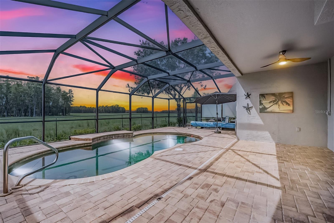
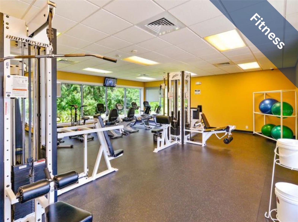
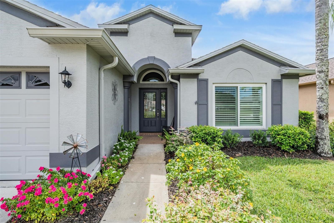
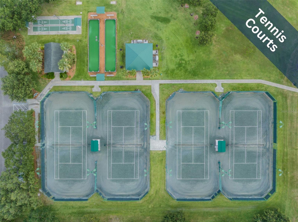
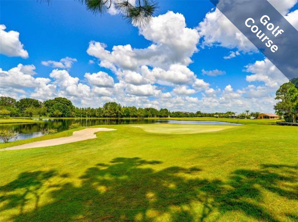
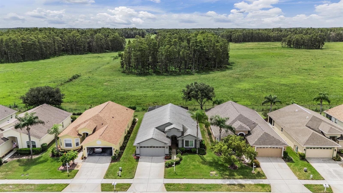
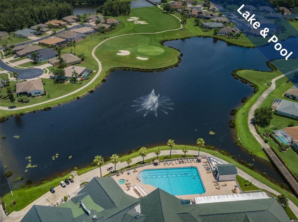
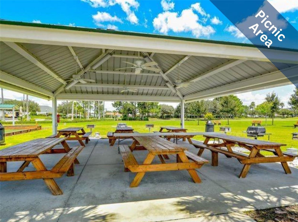
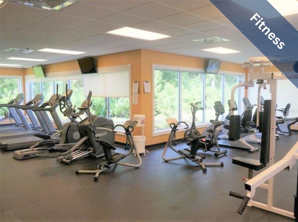
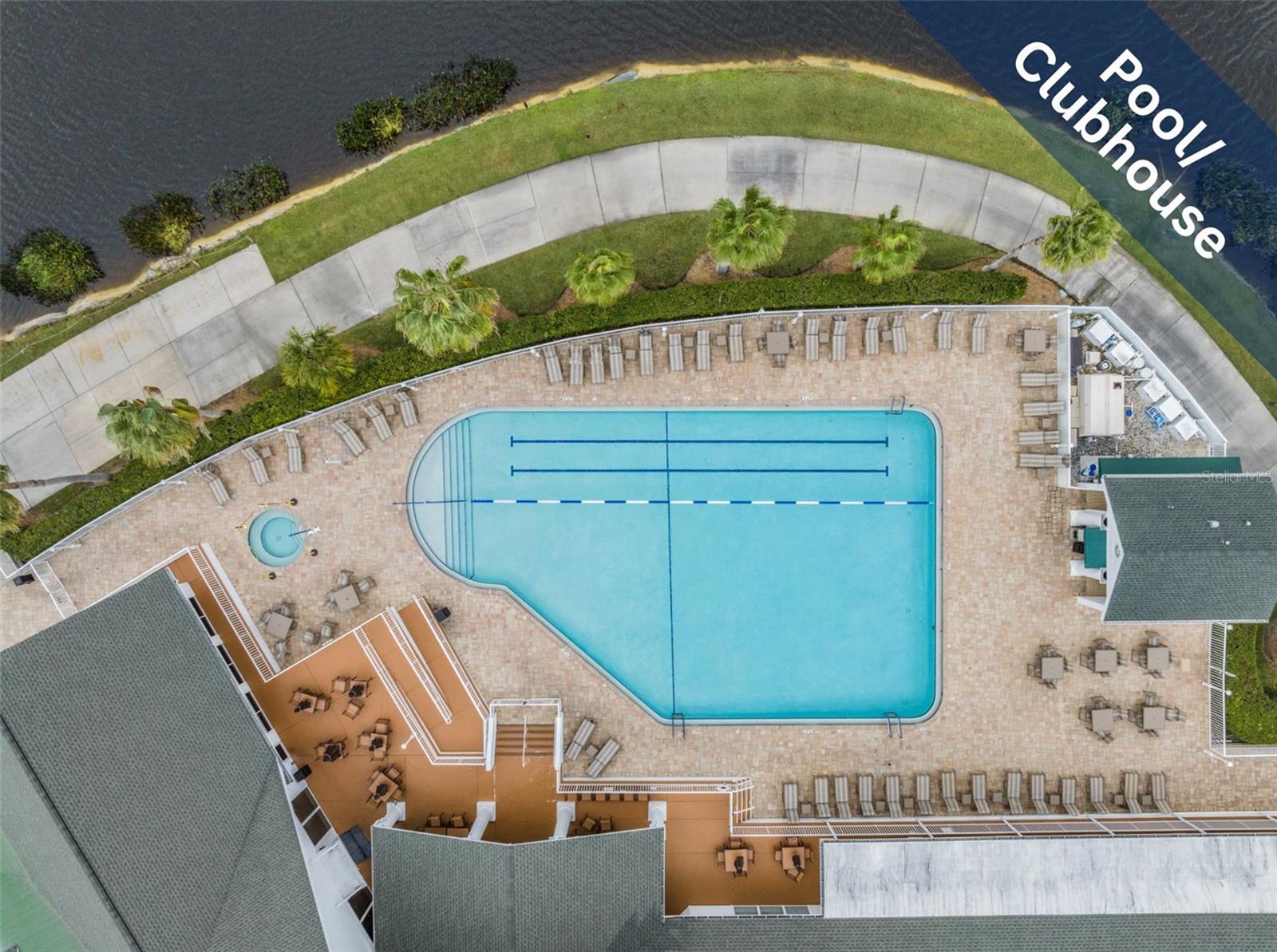
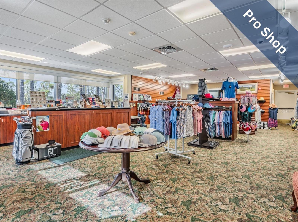
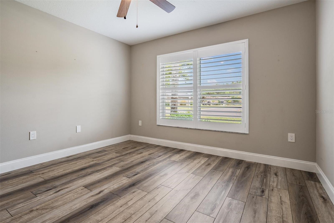
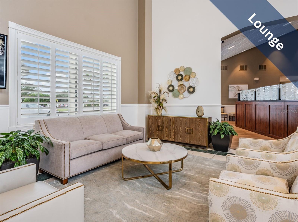
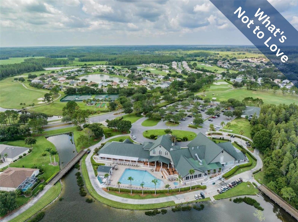
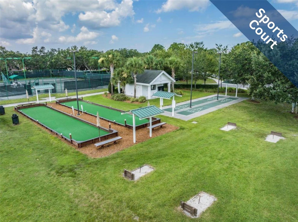
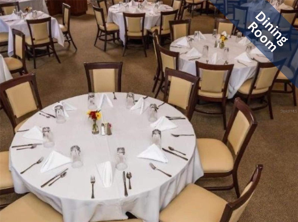
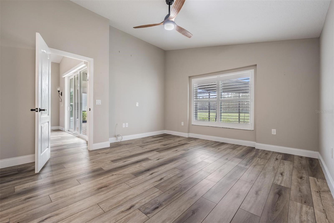
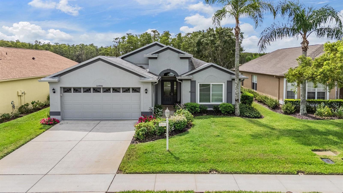
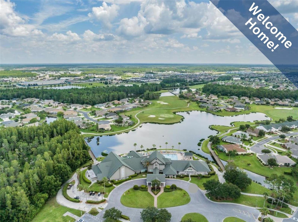
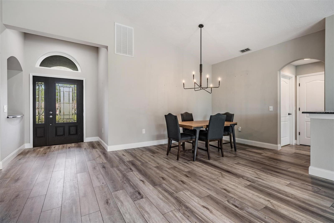
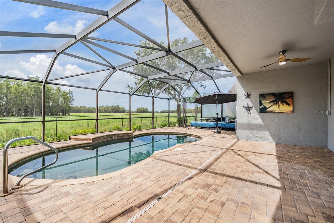
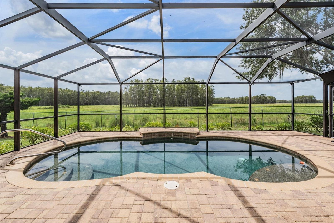
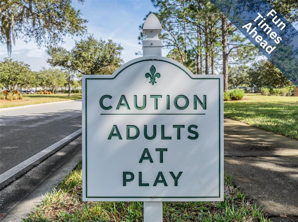
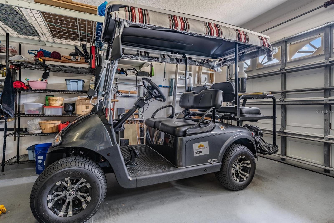
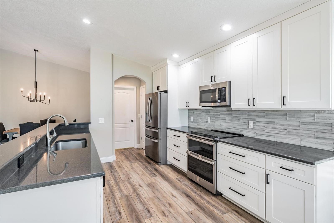
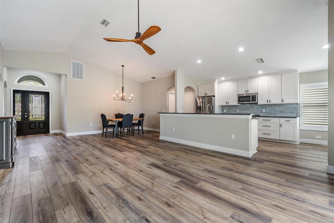
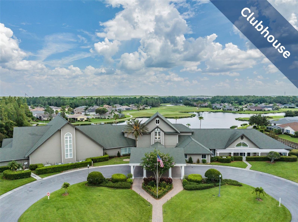
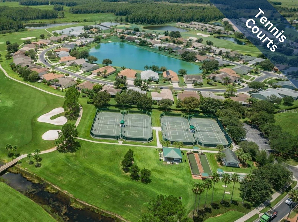
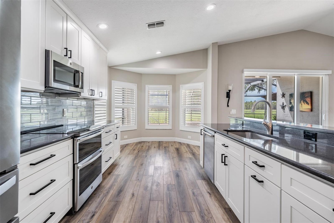
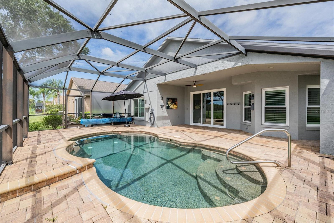
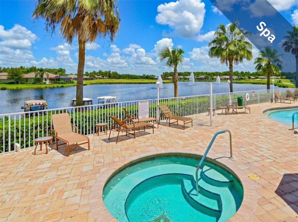
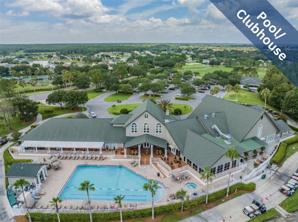
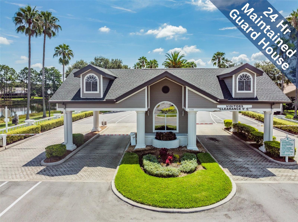
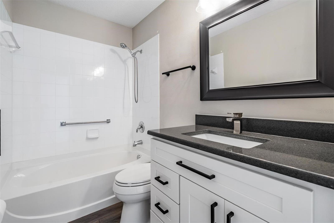
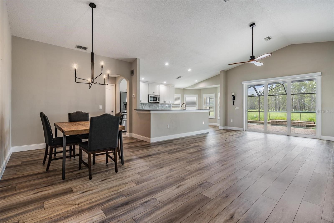
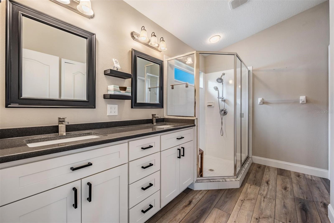
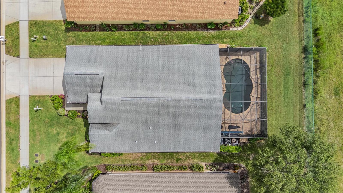
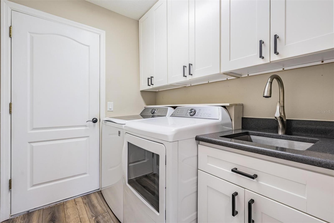
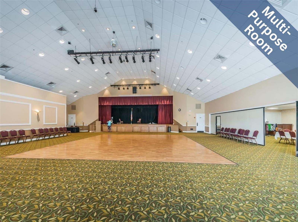
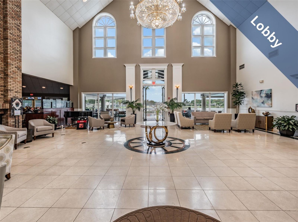
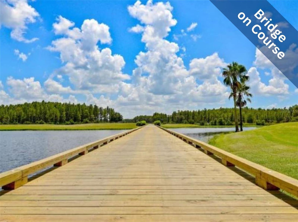
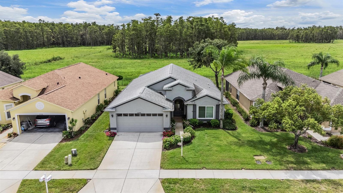
Active
11946 YELLOW FINCH LN
$439,000
Features:
Property Details
Remarks
If you’ve been searching for a WOW home that’s completely move-in ready, this is it...Big on style, small on upkeep. POOL INSTALLED 2008; NEW ROOF 2018; NEW HVAC 2020; (9) NEW DOORS/WINDOWS 2021. Why settle for less when you can have the Florida dream lifestyle—a private pool, serene views, and a fully remodeled home designed for carefree living. Step inside to an open, airy floorplan with soaring ceilings, easy-care LVP flooring, plantation shutters, and a soothing neutral color palette. The updated kitchen is a showstopper, featuring stainless steel appliances, granite countertops, and abundant cabinet storage. The primary suite offers tranquil lanai views and a beautifully updated bathroom with an oversized step-in shower. Spacious secondary bedrooms provide comfort and flexibility that will exceed your expectations. Outdoors, the screened-in lanai and sparkling private pool create a perfect retreat for both relaxation and entertaining. Best of all, this home is located in a maintained village, offering a low-maintenance, resort-style lifestyle you’ll love. And just when you thought it couldn’t get any better—this home even includes a jazzy golf cart to cruise around the community in style! 55 & FUN - LIVE THE HERITAGE SPRINGS LIFESTYLE - Resort style living at its absolute finest! Clubhouse with restaurant and bar, fitness, tennis, golf, cards, billiards, dancing and more! SUPERB TRINITY LOCATION, CLOSE TO BEACHES, DINING, SHOPPING, MEDICAL AND AIRPORT! Caution - Adults at Play!
Financial Considerations
Price:
$439,000
HOA Fee:
195
Tax Amount:
$3795
Price per SqFt:
$300.89
Tax Legal Description:
HERITAGE SPRINGS VILLAGE 14 UNIT 2 PB 44 PG 142 LOT 48
Exterior Features
Lot Size:
5775
Lot Features:
Landscaped, Near Golf Course, Sidewalk, Street Dead-End
Waterfront:
No
Parking Spaces:
N/A
Parking:
N/A
Roof:
Shingle
Pool:
Yes
Pool Features:
Chlorine Free, Deck, Gunite, Heated, In Ground, Salt Water
Interior Features
Bedrooms:
2
Bathrooms:
2
Heating:
Electric
Cooling:
Central Air
Appliances:
Dishwasher, Dryer, Electric Water Heater, Microwave, Range, Refrigerator, Washer
Furnished:
No
Floor:
Luxury Vinyl
Levels:
One
Additional Features
Property Sub Type:
Single Family Residence
Style:
N/A
Year Built:
2003
Construction Type:
Block, Stucco
Garage Spaces:
Yes
Covered Spaces:
N/A
Direction Faces:
North
Pets Allowed:
No
Special Condition:
None
Additional Features:
Other, Sidewalk, Sliding Doors
Additional Features 2:
Per HOA lease restrictions
Map
- Address11946 YELLOW FINCH LN
Featured Properties