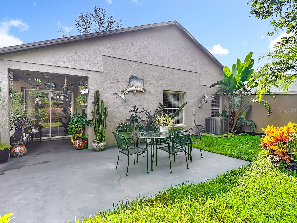
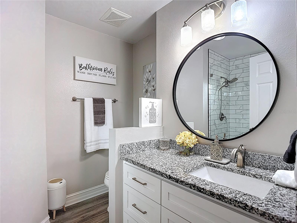
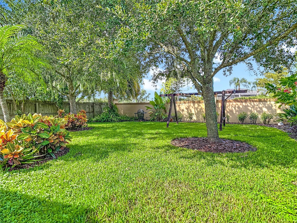
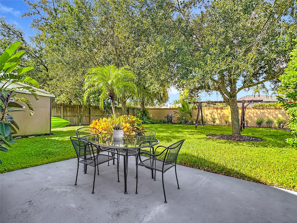
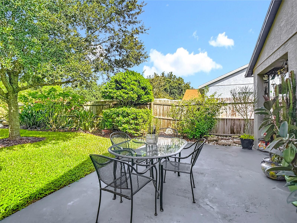
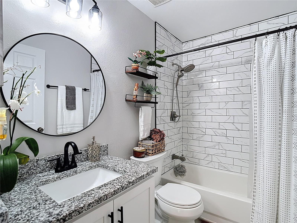
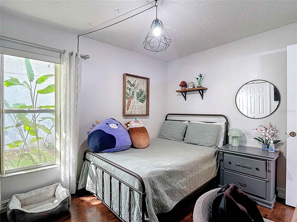
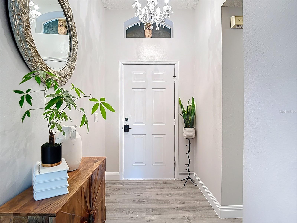
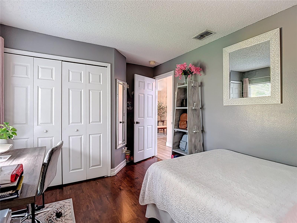
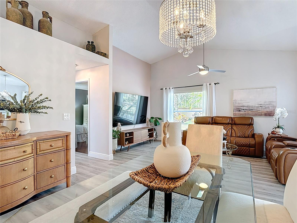
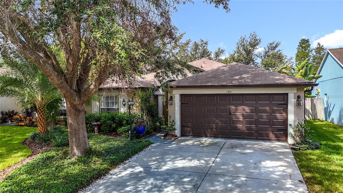
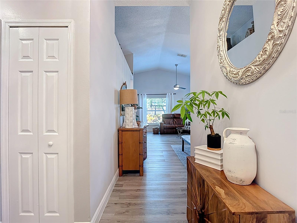
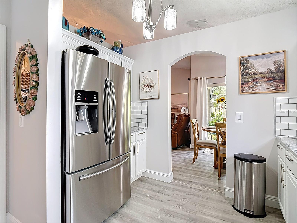
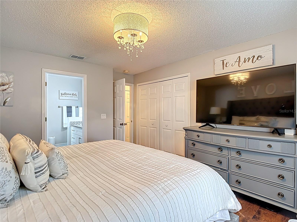
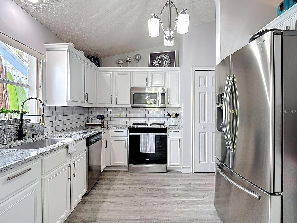
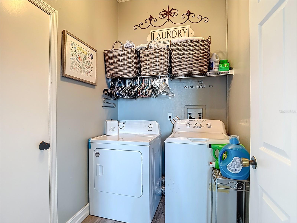
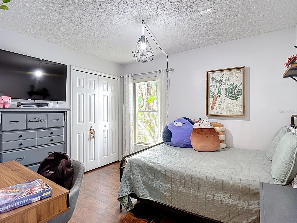
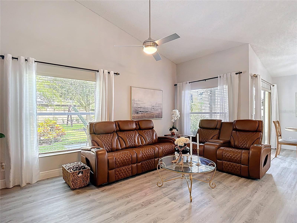
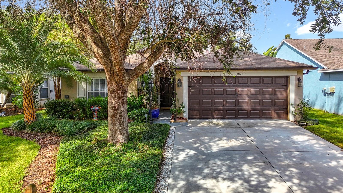
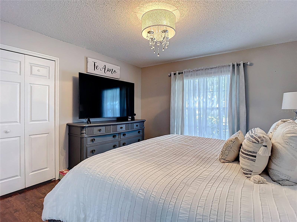
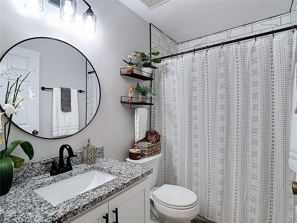
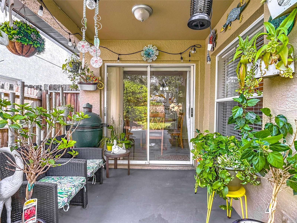
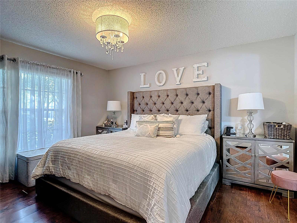
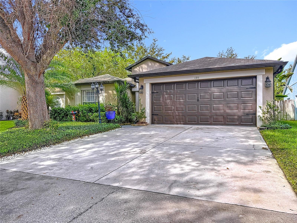
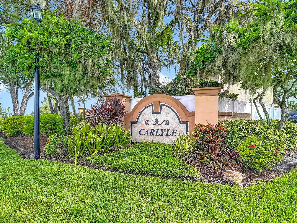
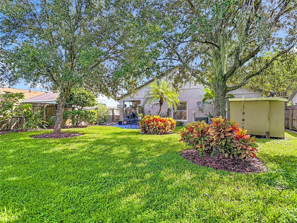
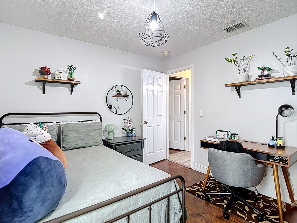
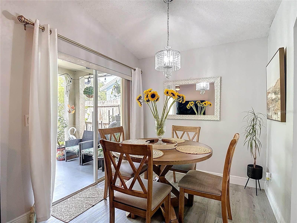
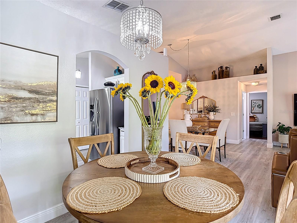
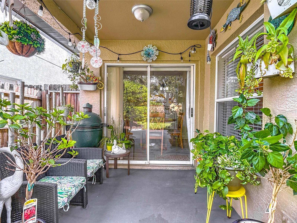
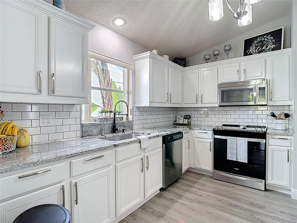
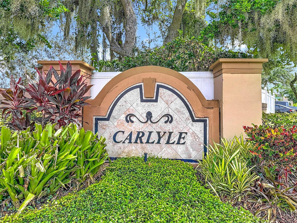
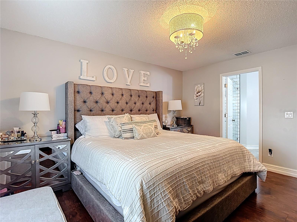
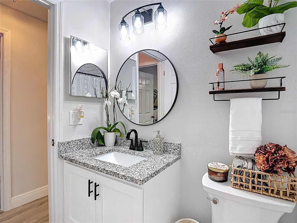
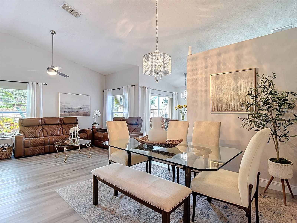
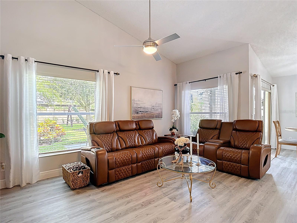
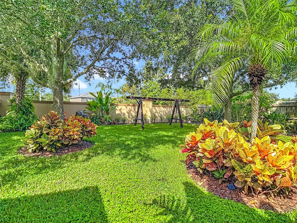
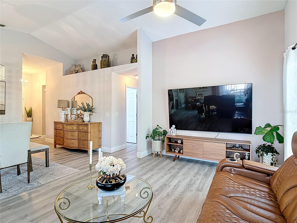
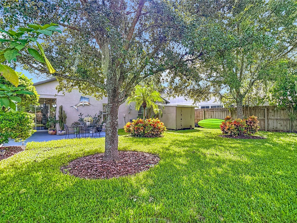
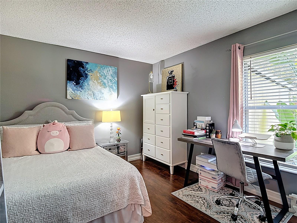
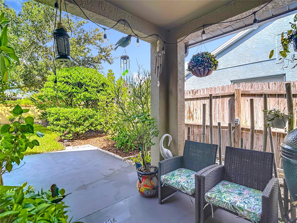
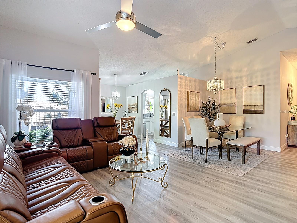
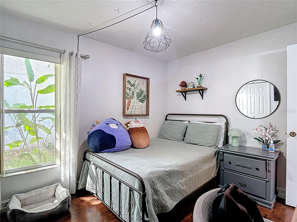
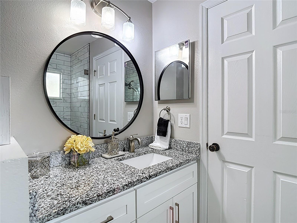
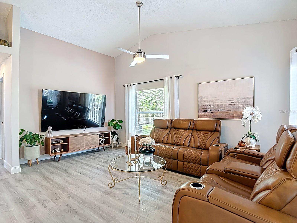
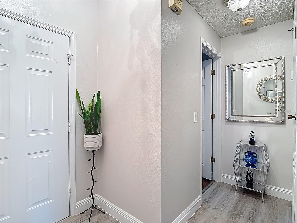
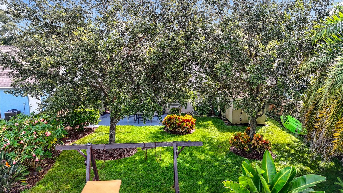
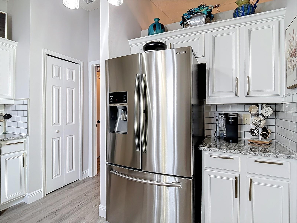
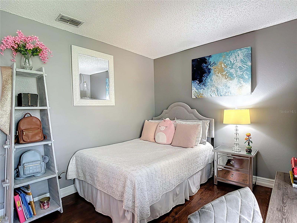
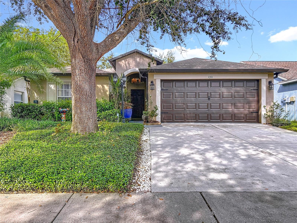
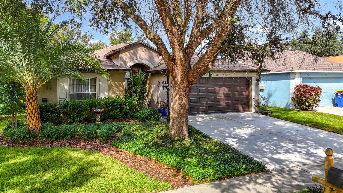
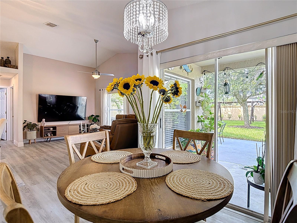
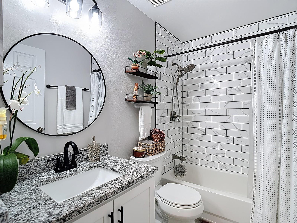
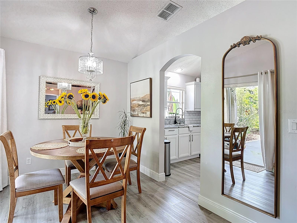
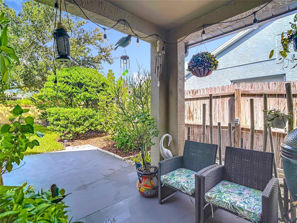
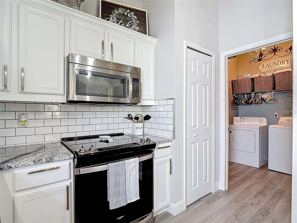
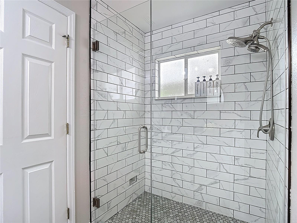
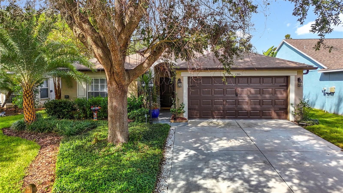
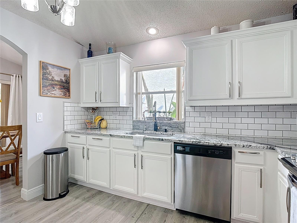
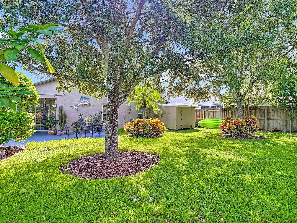
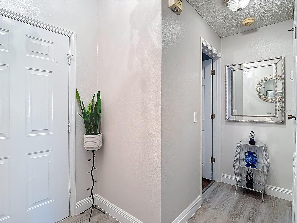
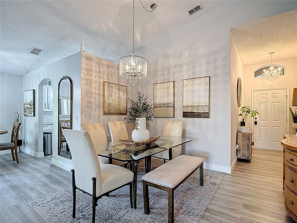
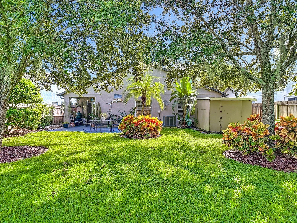
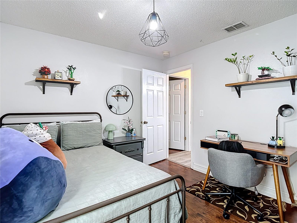
Active
1311 SALT CLAY CT
$349,800
Features:
Property Details
Remarks
Don’t miss this OPPORTUNITY to own this well-loved and excellently-maintained home nestled on a cul-de-sac in a PRIME Wesley Chapel location! This property is ideally situated in the highly desirable Northwood community. The home features a charming 3-bedroom, 2-bath, and 2-car garage and a fully FENCED backyard, offering the perfect blend of privacy and outdoor enjoyment. The backyard is a true retreat, with PLENTY of room to garden or entertain family and friends. The home features beautiful LAMINATE flooring, while the UPDATED KITCHEN offers stainless steel appliances and a separate DINNER area with a charming VIEW due to the backyard. The SPLIT floor plan ensures privacy, with the primary suite on one side, complete with a FULLY updated bathroom. The other two bedrooms, also featuring an updated full bath, are located on the opposite side of the home. Modern light fixtures and ceiling fans complement the space. Additional UPGRADES include GUTTERS in 2024, a new AIR conditioner in 2020, a new GARAGE door, interior paint, new LIGHTING fixtures, and a new ROOF in 2017. Pride of ownership is evident throughout this move-in-ready home. This property is conveniently located near top-rated schools, gas stations, grocery stores, fantastic shopping options such as the Tampa Premium Outlets, The Groves at Wesley Chapel, Wiregrass Mall, dining, entertainment, hospitals, and is just minutes away from I-75 and I-275. Don’t miss out—schedule your showing today!
Financial Considerations
Price:
$349,800
HOA Fee:
160
Tax Amount:
$5470.24
Price per SqFt:
$261.24
Tax Legal Description:
NORTHWOOD UNIT 2A PB 33 PGS 36-38 LOT 66 BLOCK C
Exterior Features
Lot Size:
5839
Lot Features:
N/A
Waterfront:
No
Parking Spaces:
N/A
Parking:
N/A
Roof:
Shingle
Pool:
No
Pool Features:
N/A
Interior Features
Bedrooms:
3
Bathrooms:
2
Heating:
Electric
Cooling:
Central Air
Appliances:
Dishwasher, Disposal, Dryer, Electric Water Heater, Microwave, Range, Refrigerator, Washer
Furnished:
No
Floor:
Ceramic Tile, Laminate
Levels:
One
Additional Features
Property Sub Type:
Single Family Residence
Style:
N/A
Year Built:
1996
Construction Type:
Block, Stucco
Garage Spaces:
Yes
Covered Spaces:
N/A
Direction Faces:
East
Pets Allowed:
Yes
Special Condition:
None
Additional Features:
Private Mailbox, Rain Gutters, Sidewalk, Sliding Doors
Additional Features 2:
Please check with the HOA for any Lease Restrictions.
Map
- Address1311 SALT CLAY CT
Featured Properties