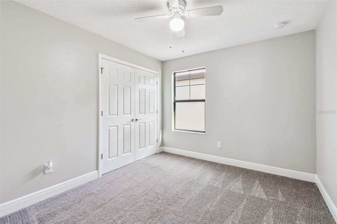
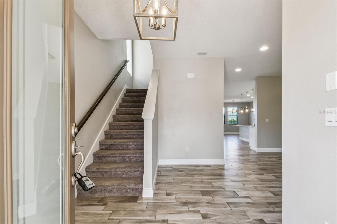
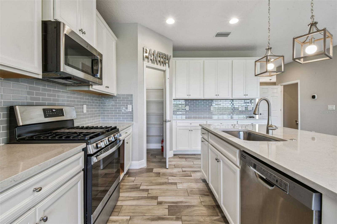
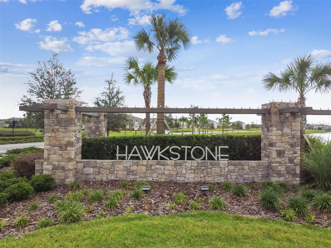
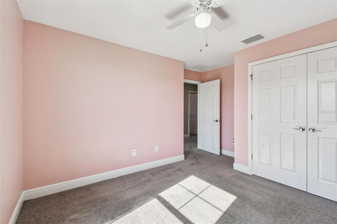
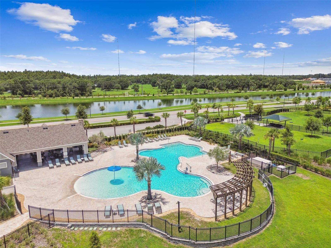
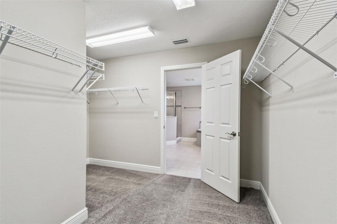
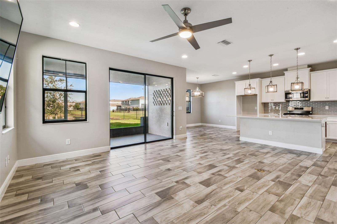
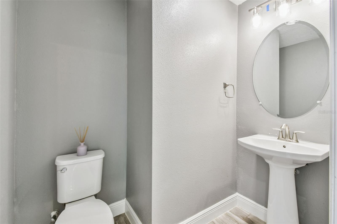
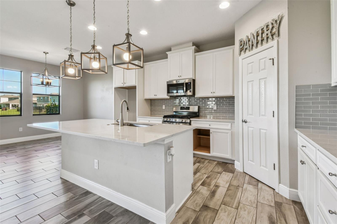
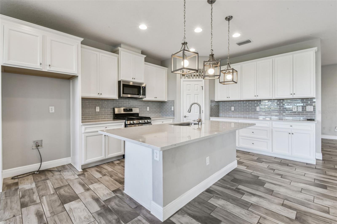
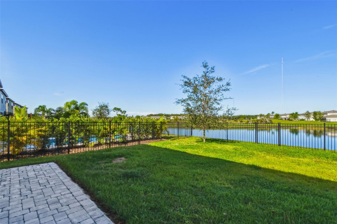
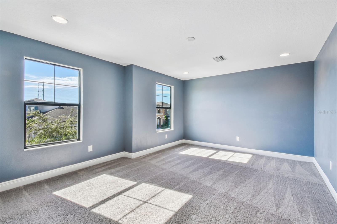
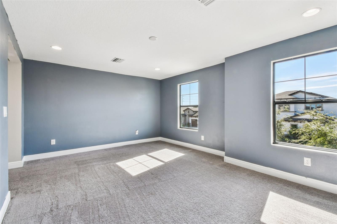
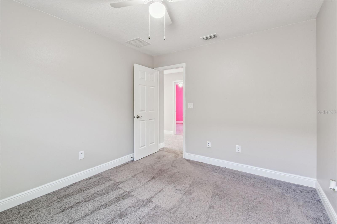
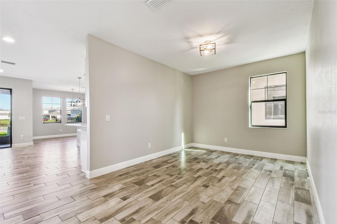
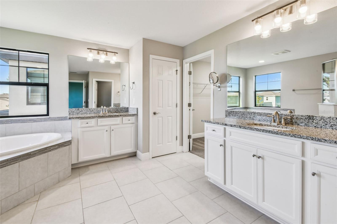
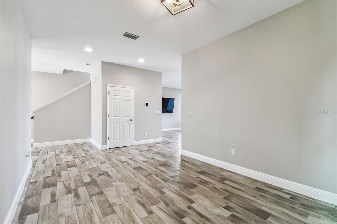
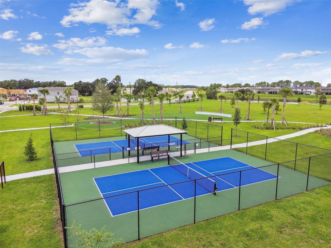
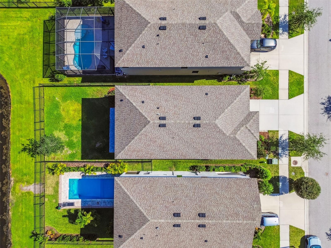
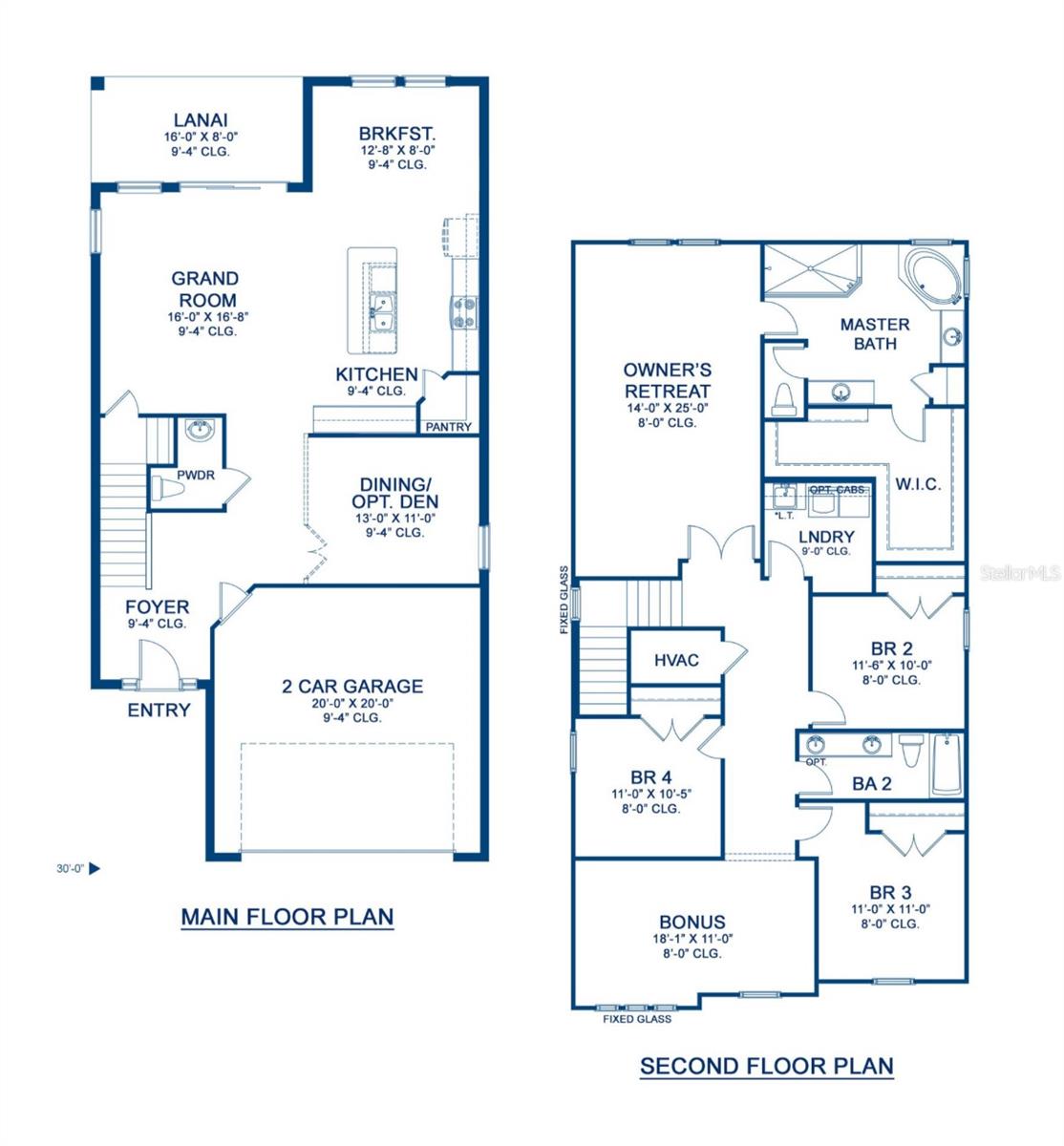
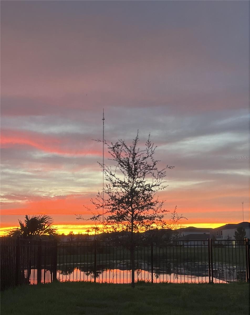
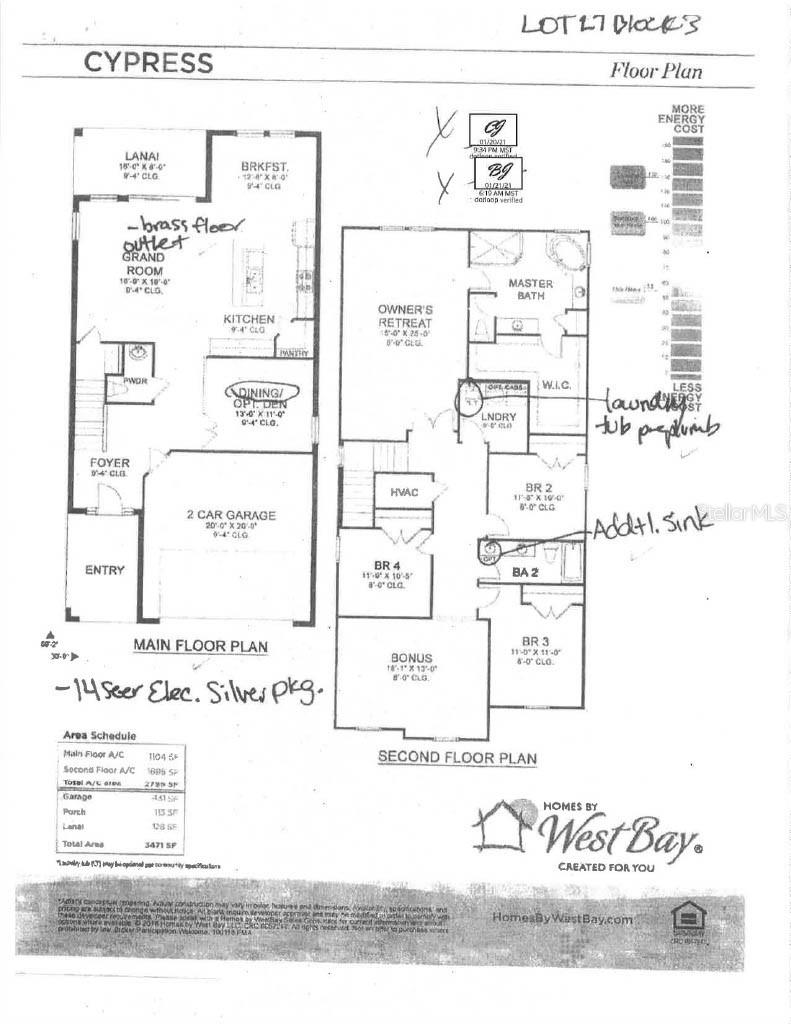
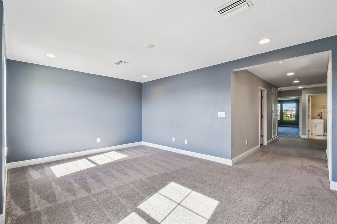
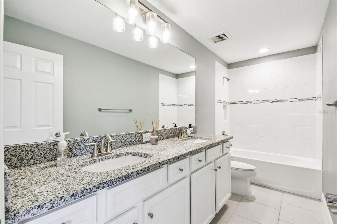
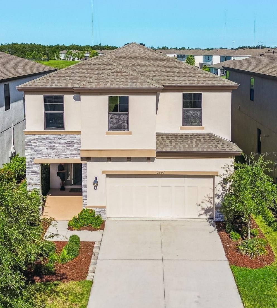
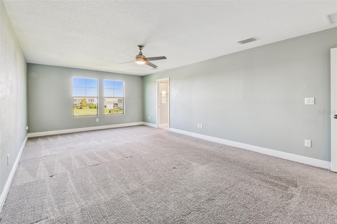
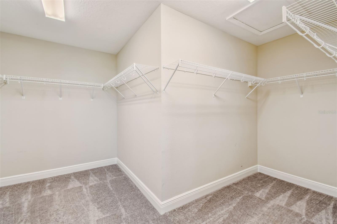
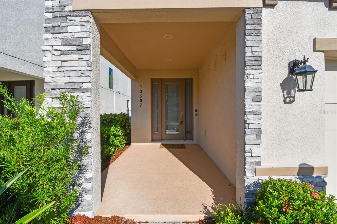
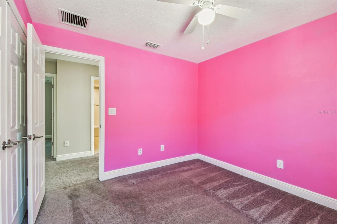
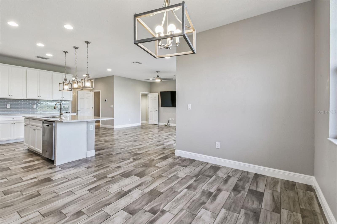
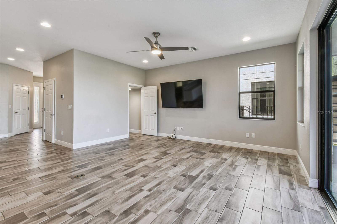
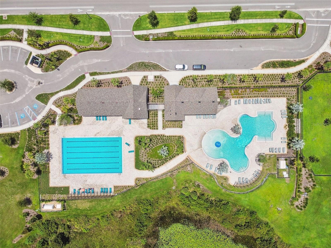
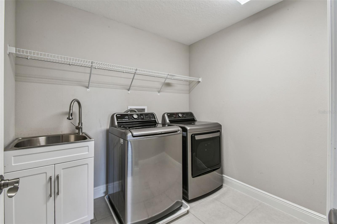
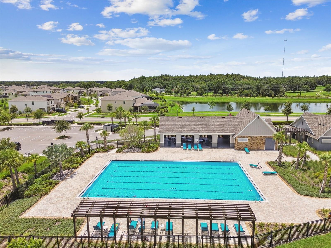
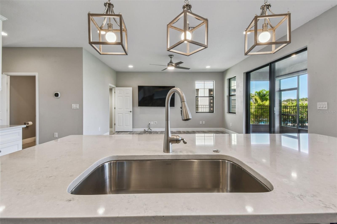
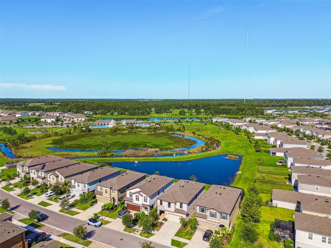
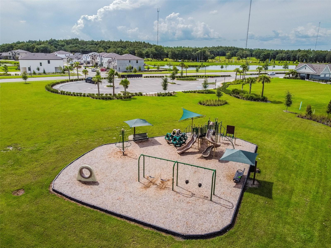
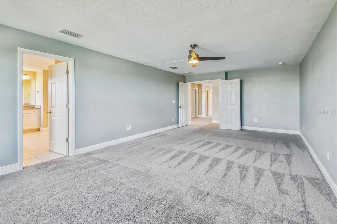
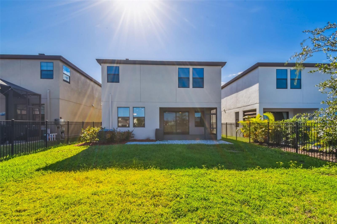
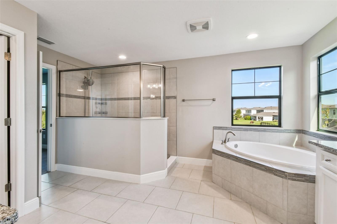
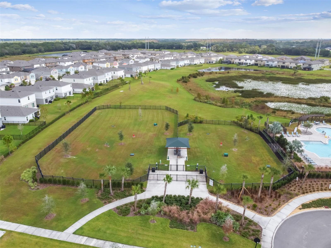
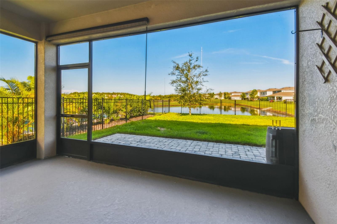
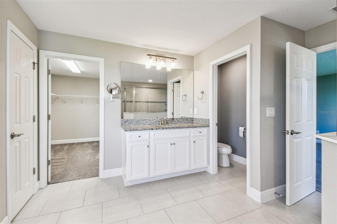
Pending
12507 HORSESHOE BEND DR
$475,000
Features:
Property Details
Remarks
Under contract-accepting backup offers. Welcome to the WESTBAY Cypress model. A builder known for UPGRADED FINISHES and charming design that perfectly blends comfort and style.+++++ VA ASSUMABLE LOAN OF 2.25% WITH LENDER APPROVAL++++++ A covered entryway opens to the foyer and leads into an airy, OPEN CONCEPT main level featuring a spacious downstairs office/playroom/formal dining room, eat-in kitchen, and great room. A gourmet kitchen with GE appliances, Moen faucets, Timberlake cabinetry, Ashen Gray Corian QUARTZ countertops, and Pantry. Sliding doors from the great room extend your living space onto the covered lanai with a beautiful sunset waterview—ideal for outdoor entertaining. Upstairs, you’ll find all 4 bedrooms thoughtfully tucked away for privacy and relaxation, along with a huge 18'x 13" Bonus area. The downstairs main living areas feature Legacy 7x22 Sterling wood-look tile, providing a warm and stylish finish. Located in Hawkstone, a master-planned community in Lithia, residents enjoy resort-style amenities, an A-RATED NEWSOME HIGH SCHOOL, and access to the natural beauty of the area. Explore pet-friendly hiking trails at the 969-acre Triple Creek Nature Preserve just minutes away, or enjoy the excitement of Triple Creek BMX nearby. With easy access to US-301 and I-75, everything you need is within reach.
Financial Considerations
Price:
$475,000
HOA Fee:
36
Tax Amount:
$8286
Price per SqFt:
$169.7
Tax Legal Description:
B AND D HAWKSTONE PHASE I LOT 27 BLOCK 3
Exterior Features
Lot Size:
4840
Lot Features:
N/A
Waterfront:
No
Parking Spaces:
N/A
Parking:
N/A
Roof:
Shingle
Pool:
No
Pool Features:
N/A
Interior Features
Bedrooms:
4
Bathrooms:
3
Heating:
Central
Cooling:
Central Air
Appliances:
Dishwasher, Disposal, Dryer, Microwave, Range, Washer
Furnished:
No
Floor:
Carpet, Tile
Levels:
Two
Additional Features
Property Sub Type:
Single Family Residence
Style:
N/A
Year Built:
2021
Construction Type:
Block, Stone, Stucco, Frame
Garage Spaces:
Yes
Covered Spaces:
N/A
Direction Faces:
Southeast
Pets Allowed:
No
Special Condition:
None
Additional Features:
Sliding Doors
Additional Features 2:
See HOA Bylaws
Map
- Address12507 HORSESHOE BEND DR
Featured Properties