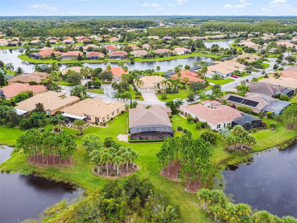
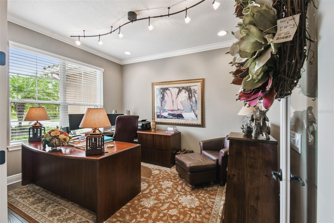
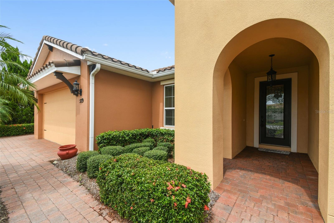
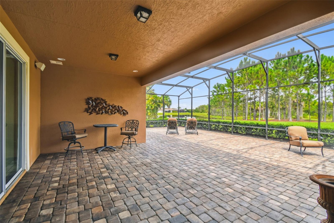
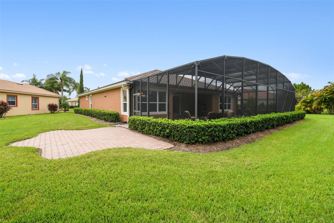
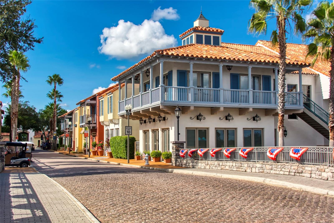
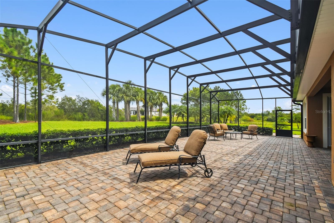
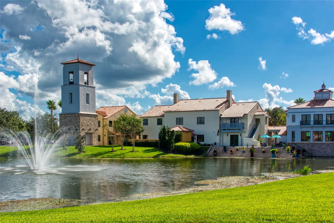
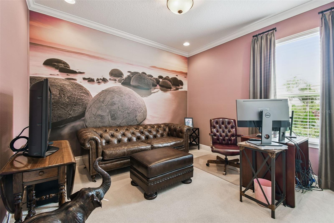
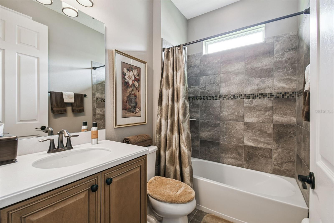
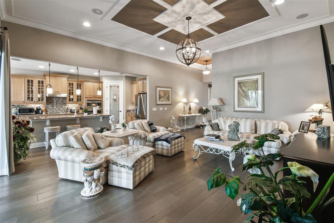
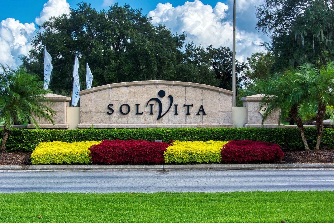
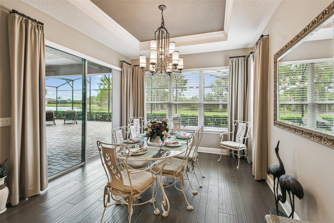
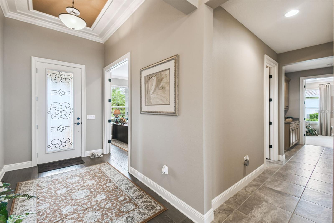
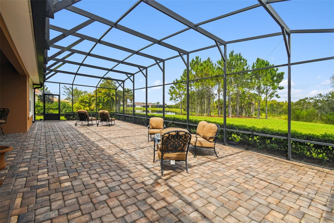
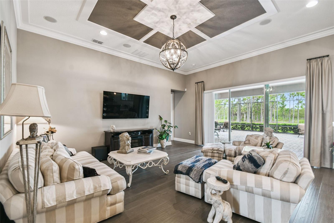
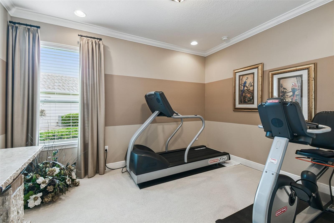
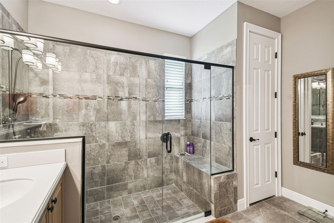
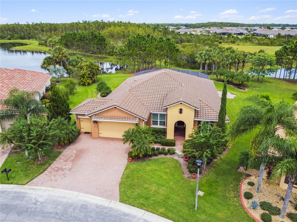
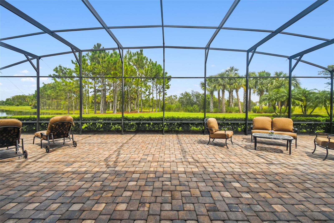
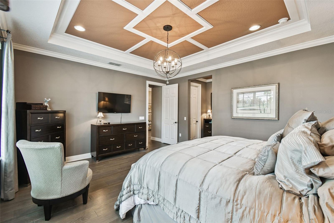
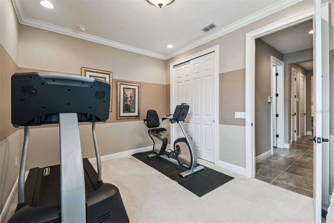
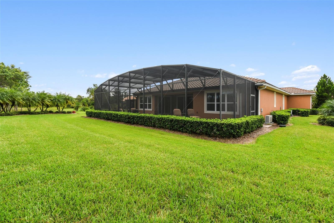
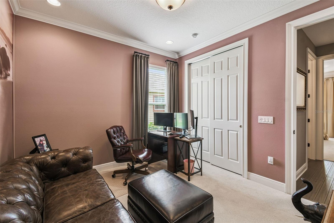
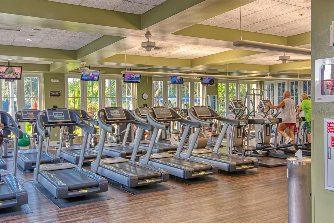
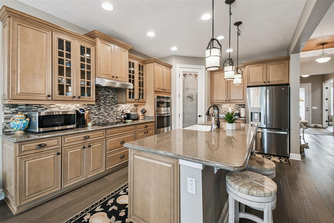
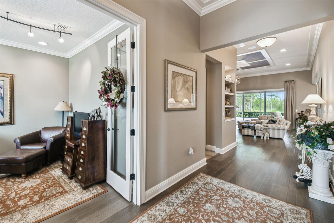
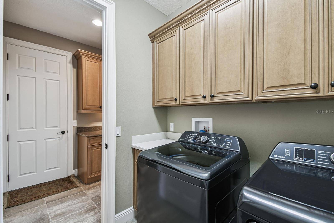
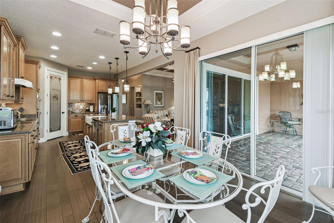
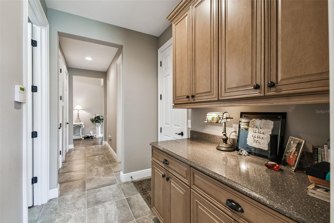
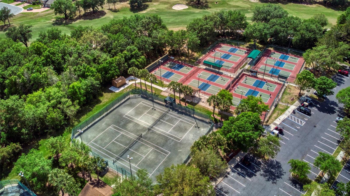
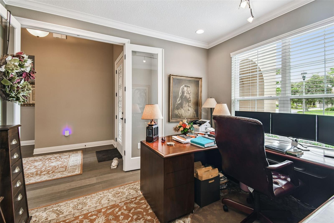
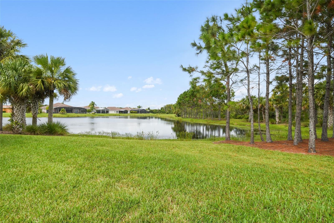
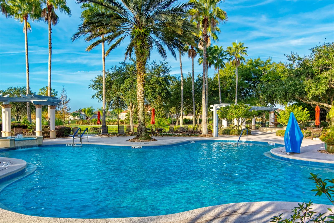
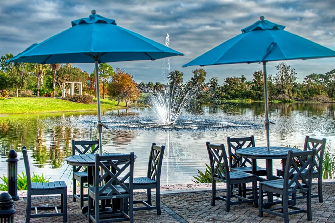
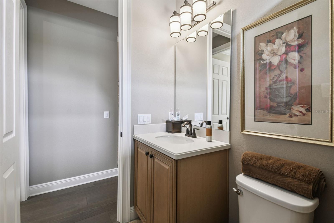
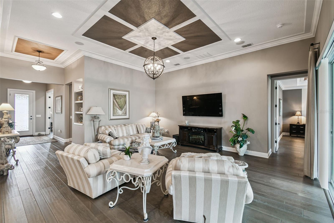
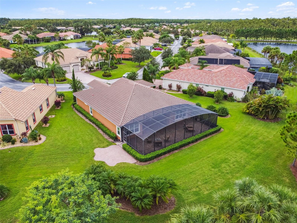
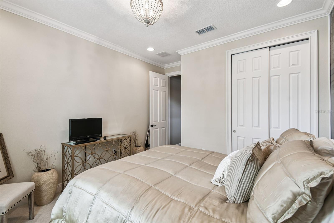
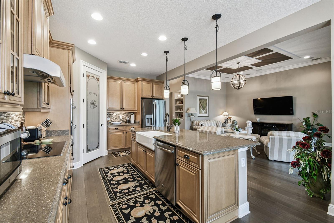
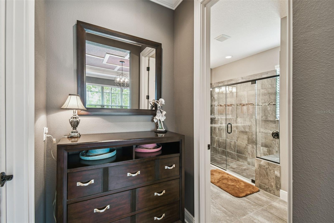
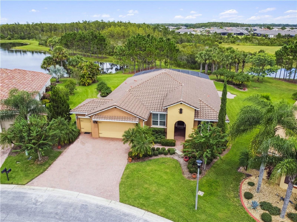
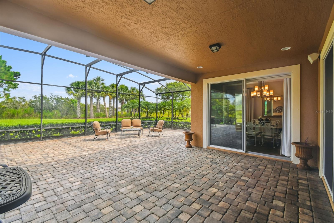
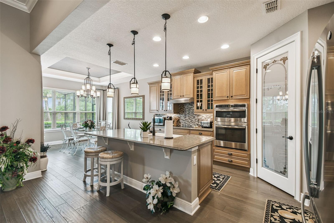
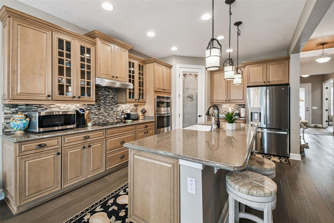
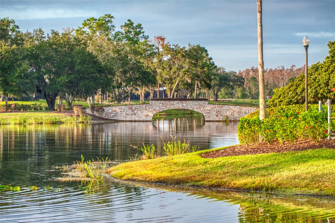
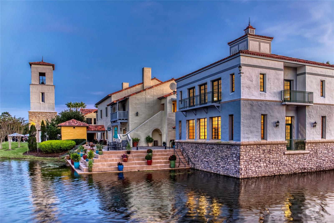
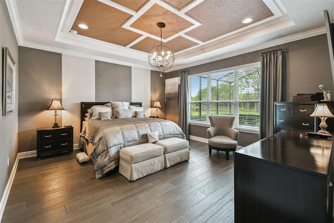
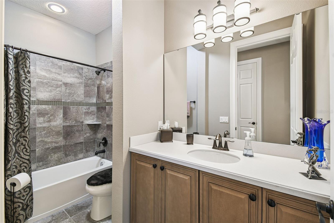
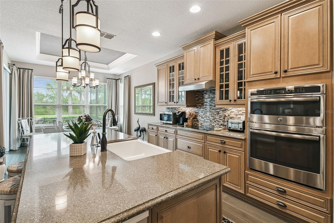
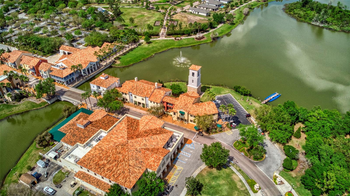
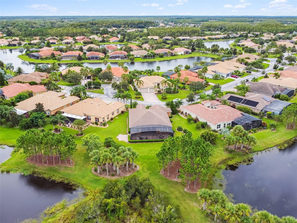
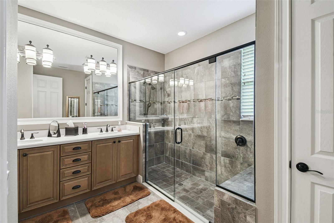
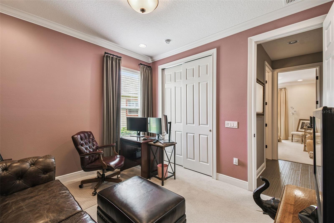
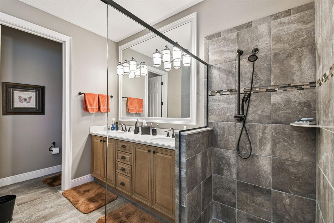
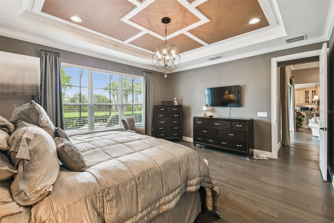
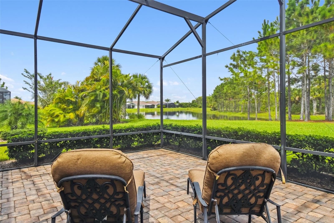
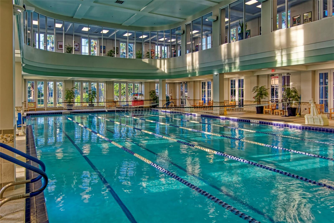
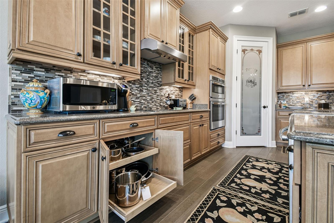
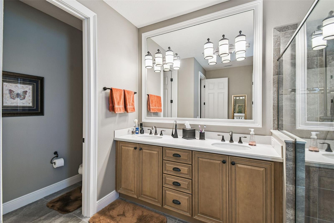
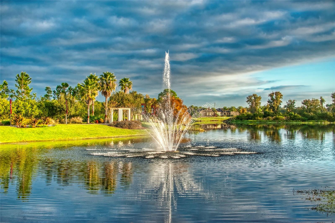
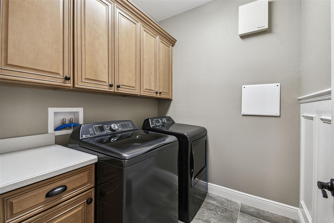
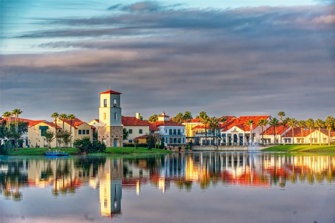
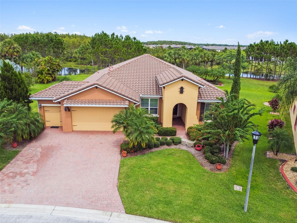
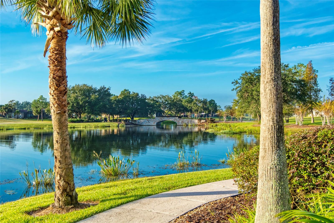
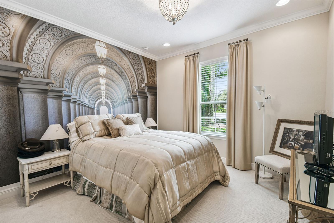
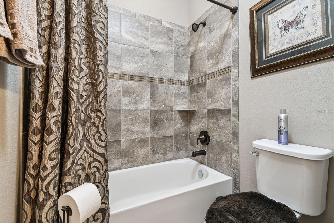
Active
519 TAPATIO LN
$623,900
Features:
Property Details
Remarks
This stunning Sorano Estate model is perfectly positioned on one of the community’s largest water-view and conservation lots. Located on a quiet cul-de-sac just minutes from the Village Center amenities, this 4-bedroom, 3-bathroom home with a dedicated office was custom-built by the original owners with thoughtful design and high-end upgrades throughout. Step inside through the custom leaded-glass front door into the great room, where expansive views of two ponds and the serene conservation backdrop create a true sense of retreat. Crown molding throughout this home and Beautiful engineered wood flooring through the main living areas and primary bedroom, with plush carpet in the bedrooms. Elegant tray ceilings highlight the living room, dining room, and primary suite. The chef’s kitchen features an eat-at bar, double ovens, cooktop, stone countertops, and a tile backsplash—perfect for everyday living or entertaining. The dining area offers sweeping water and conservation views. The extended primary suite is a private oasis with a spacious walk-in closet and a spa-style en-suite bath, complete with a custom oversized walk-in shower and built-in seat. Bedrooms 2 and 3 share a convenient Jack-and-Jill bath, while Bedroom 4 doubles as a guest room or private den. A front office with glass French doors and abundant natural light is ideal for working from home. Enjoy Florida living outdoors on the covered lanai or the expansive 20' x 50' screened enclosure overlooking the ponds and conservation preserve. The extended 2-car garage plus golf cart bay offers exceptional storage space. Notable Features & Updates: Custom Built (12/2015) with these options: Extended Master Suite, Gourmet Kitchen, Extended Dining Room with Sliding Doors to Lanai, Cabinets in Owner Entry, Counters, Cabinets and Laundry Tub in Laundry Room, Extended Garage and Golf Cart Garage. Bosch HVAC (2023) with 10-year warranty, Split A/C unit in Primary Bedroom, Quad surround sound system, Refrigerator (2025), Washer & Dryer (2023). This rare property combines elegance, function, and an unmatched natural setting—ready for its next owner to enjoy. All this in one of the top 55+ communities in America. Solivita offers residents access to state of the art amenities and work out facilities, dance and aerobics studios, a business center, 14 heated swimming pools, 2 heated spas, tennis courts, pickleball courts, shuffleboard, bocce ball, billiards room, art gallery, 3 restaurants and 2 championship 18-hole golf courses, driving range and putting course. Every day offers something new to explore and enjoy! This home also features easy access to nearby shops, dining, and health care, offering the perfect balance of privacy and lifestyle.
Financial Considerations
Price:
$623,900
HOA Fee:
441.65
Tax Amount:
$5527
Price per SqFt:
$250.16
Tax Legal Description:
SOLIVITA PHASE 5J PB 157 PG 10-11 LOT 630
Exterior Features
Lot Size:
15577
Lot Features:
Cul-De-Sac, Landscaped, Level, Near Golf Course, Oversized Lot, Private
Waterfront:
Yes
Parking Spaces:
N/A
Parking:
Driveway, Garage Door Opener, Golf Cart Garage
Roof:
Tile
Pool:
No
Pool Features:
N/A
Interior Features
Bedrooms:
4
Bathrooms:
3
Heating:
Central, Electric
Cooling:
Ductless
Appliances:
Built-In Oven, Convection Oven, Cooktop, Dishwasher, Disposal, Dryer, Electric Water Heater, Exhaust Fan, Microwave, Range Hood, Refrigerator, Washer
Furnished:
Yes
Floor:
Carpet, Hardwood
Levels:
One
Additional Features
Property Sub Type:
Single Family Residence
Style:
N/A
Year Built:
2015
Construction Type:
Block, Stucco
Garage Spaces:
Yes
Covered Spaces:
N/A
Direction Faces:
South
Pets Allowed:
No
Special Condition:
None
Additional Features:
Gray Water System, Private Mailbox, Rain Gutters, Sprinkler Metered
Additional Features 2:
At least one occupant must be 55 or older, no one under 18 may reside in the property or visit more than 30 days a year cumulatively.
Map
- Address519 TAPATIO LN
Featured Properties