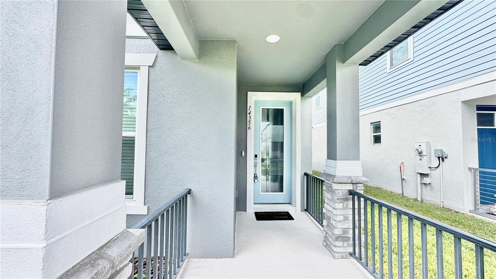
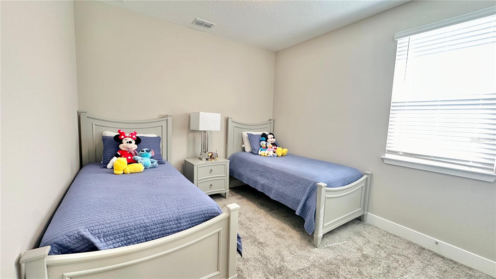
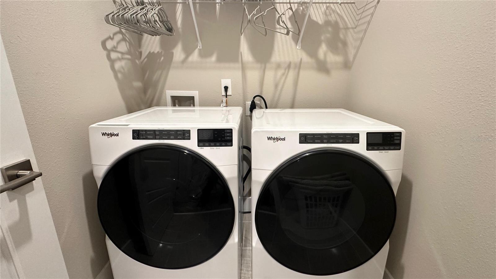
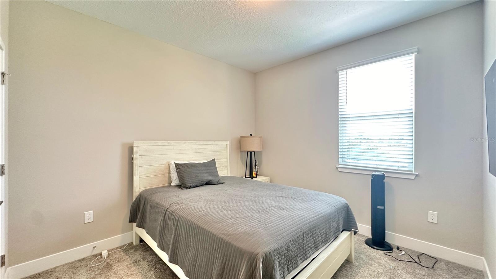
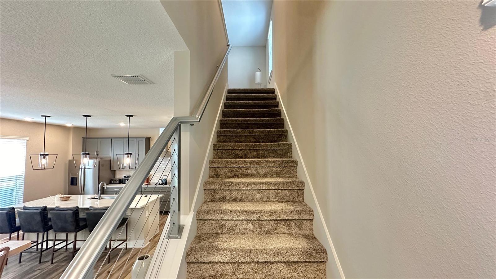
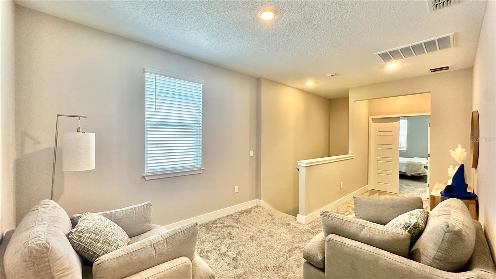
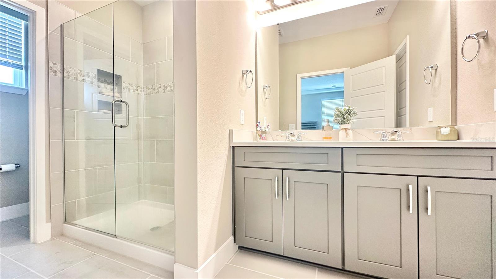
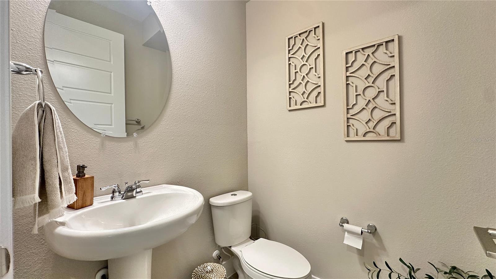
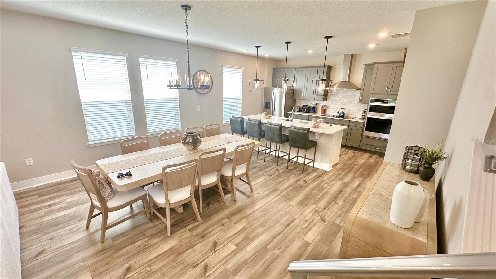
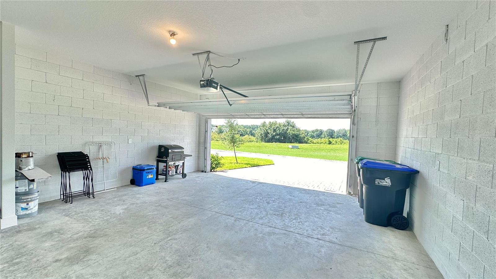
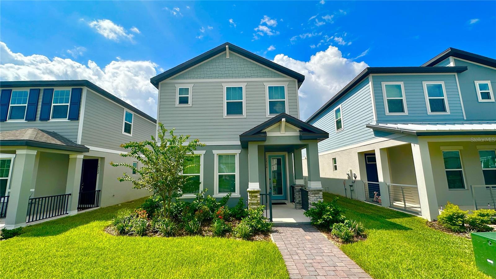
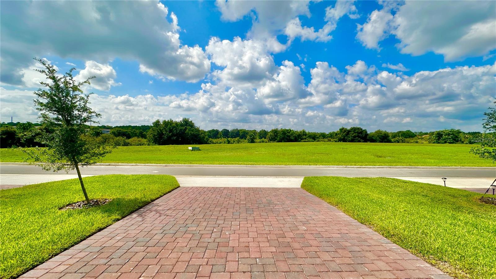
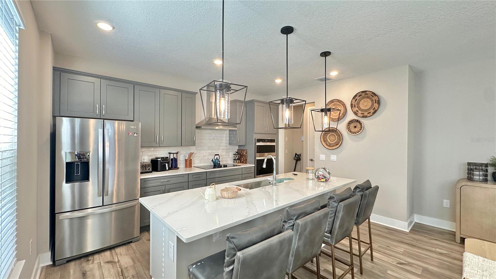
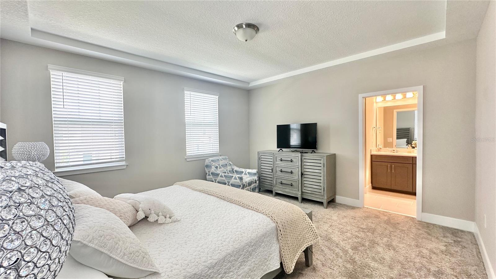
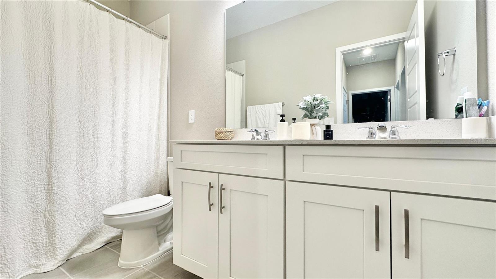
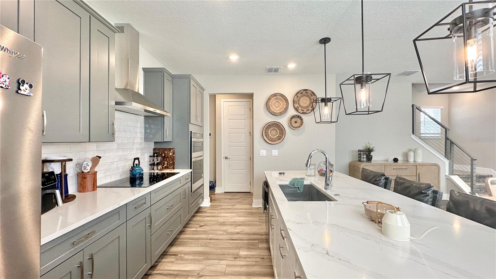
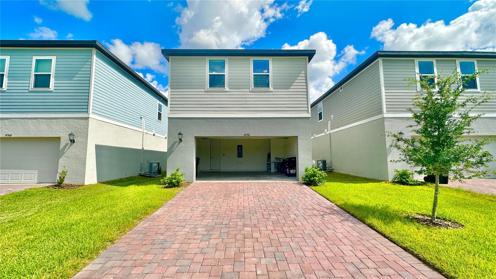
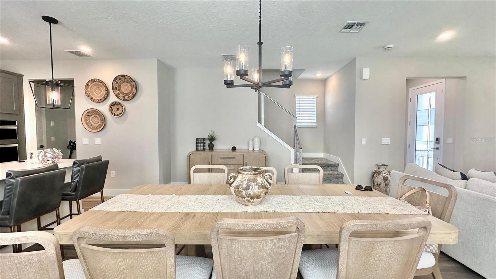
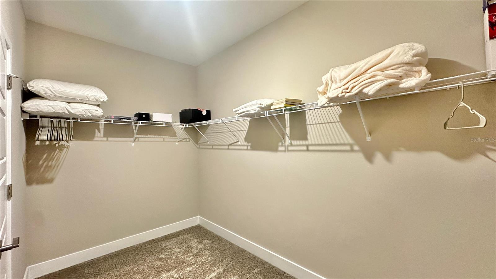
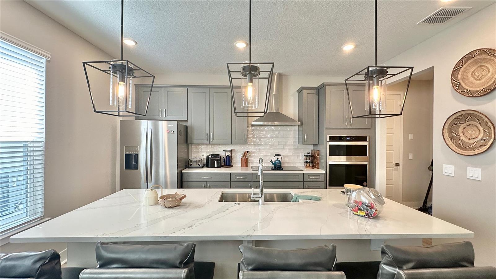
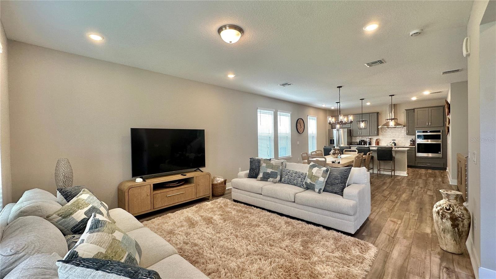
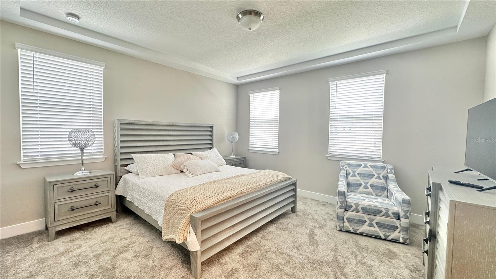
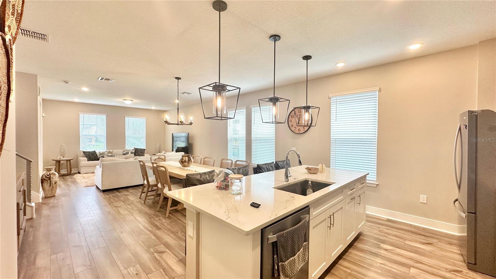
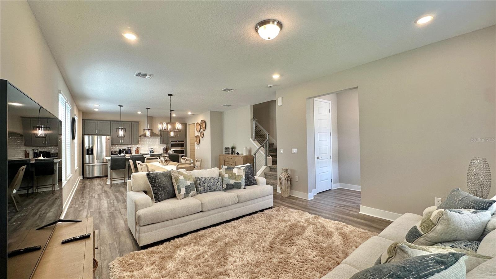
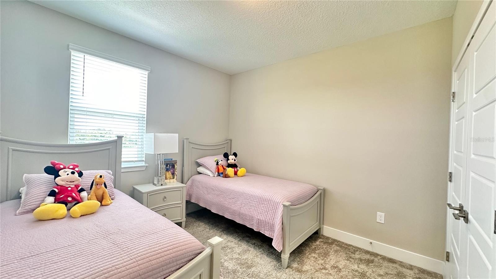
Active
14356 BRAEMAR ST
$519,000
Features:
Property Details
Remarks
MOTIVATED SELLER!!! Welcome to Your Dream Home! Experience the epitome of modern living in this stunning, LIKE-NEW HOUSE. This elegant 4 BEDROOM, 2 FULL and 1 HALF BATH residence boasts soaring high ceilings and an open, airy layout that fills the space with natural light. Step into the heart of the home, a LUXURIOUS GOURMET KITCHEN outfitted with GRANITE COUNTERTOPS, stainless steel appliances, and custom upgraded cabinetry that will delight any chef. The SPACIOUS MASTER SUITE is a sanctuary, featuring a large walk-in closet and a spacious bathroom with a FRAMELESS GLASS SHOWER DOOR and dual vanities. Three additional bedrooms upstairs share a convenient bathroom, designed with dual sinks. With a CONVENIENT 2-CAR GARAGE, you'll have plenty of space for vehicles and storage. Outside, enjoy NO REAR NEIGHBORS, a BEAUTIFUL BACKYARD AND CONSERVATION AREA VIEWS, perfect for watching the sunset. Situated just 3 miles form the Walt Disney World, close to shopping, dining, and entertainment, this home offers the best of both CONVENIENCE AND STYLE. Highland Ridge community has resort-style pool, playground and basketball courts. Don't miss the opportunity to make this exquisite property your own! For more details or to schedule a viewing, contact me today!
Financial Considerations
Price:
$519,000
HOA Fee:
105
Tax Amount:
$2130
Price per SqFt:
$245.51
Tax Legal Description:
HIGHLAND RIDGE PHASE 2 111/6 LOT 82
Exterior Features
Lot Size:
4563
Lot Features:
N/A
Waterfront:
No
Parking Spaces:
N/A
Parking:
N/A
Roof:
Shingle
Pool:
No
Pool Features:
N/A
Interior Features
Bedrooms:
4
Bathrooms:
3
Heating:
Central
Cooling:
Central Air
Appliances:
Built-In Oven, Dishwasher, Dryer, Electric Water Heater, Microwave, Refrigerator, Washer
Furnished:
No
Floor:
Carpet, Ceramic Tile
Levels:
Two
Additional Features
Property Sub Type:
Single Family Residence
Style:
N/A
Year Built:
2023
Construction Type:
Stucco
Garage Spaces:
Yes
Covered Spaces:
N/A
Direction Faces:
North
Pets Allowed:
No
Special Condition:
None
Additional Features:
Garden
Additional Features 2:
Please contact HOA
Map
- Address14356 BRAEMAR ST
Featured Properties