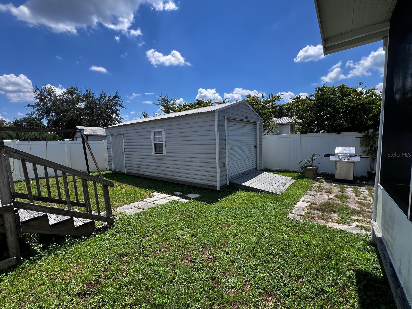
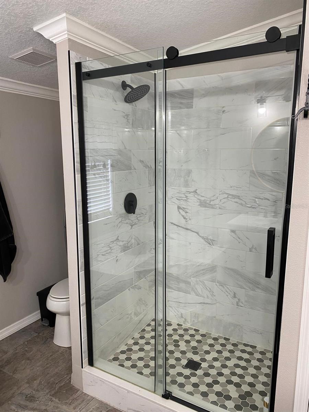
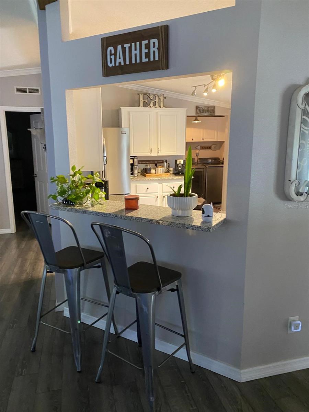
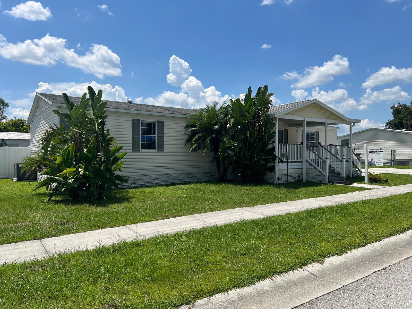
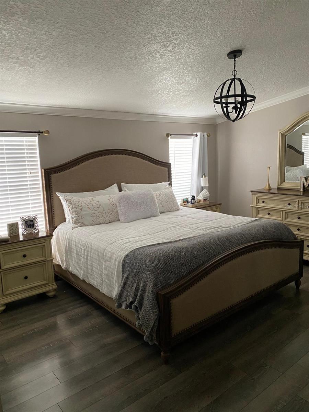
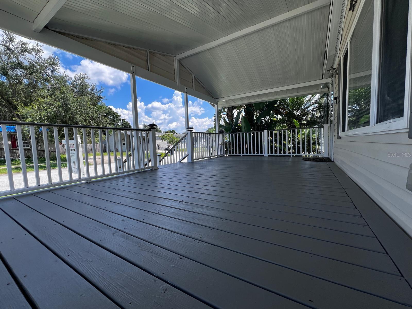
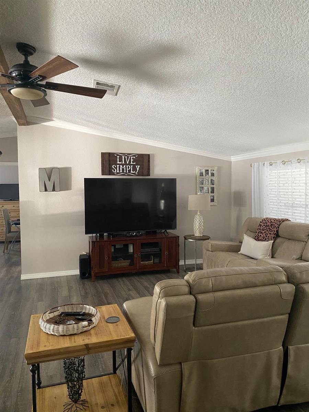
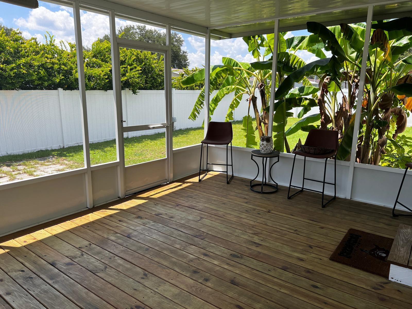
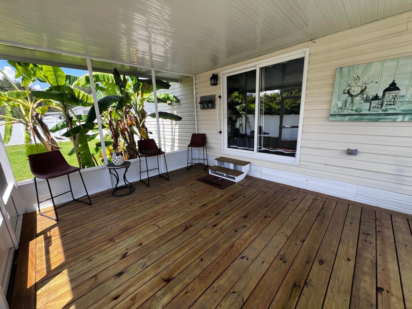
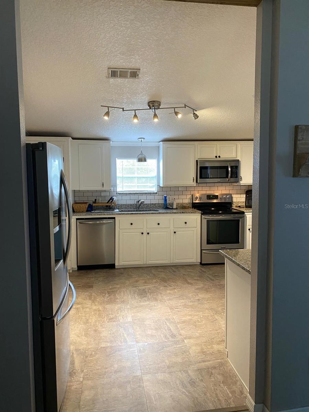
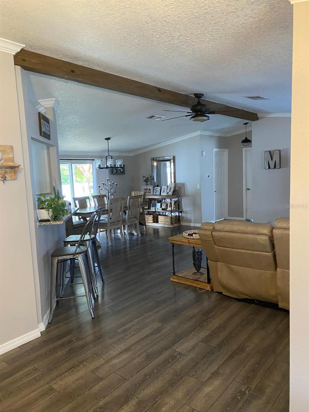
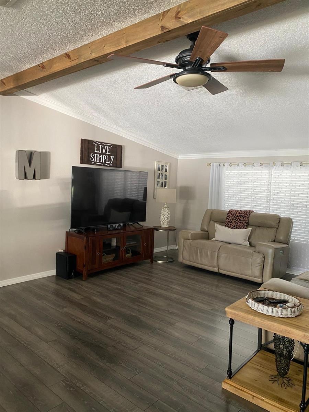
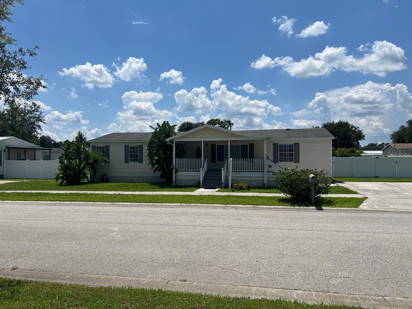
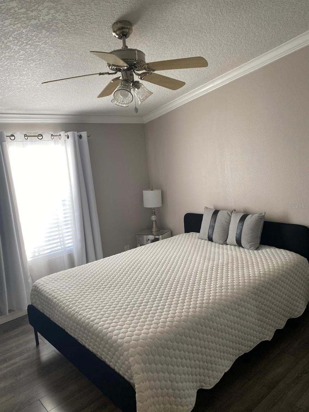
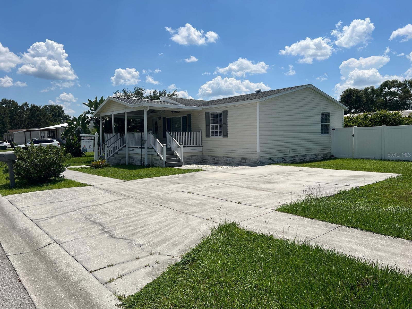
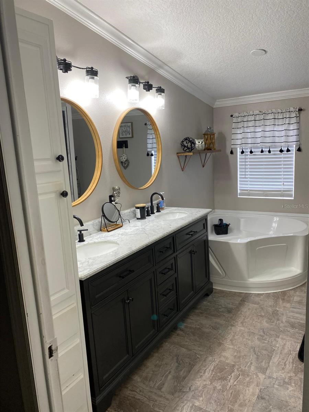
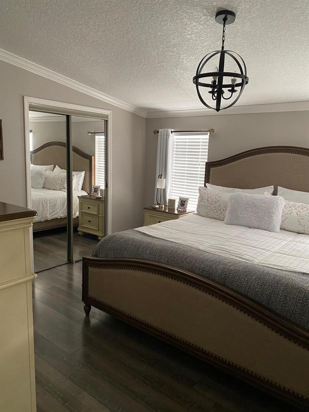
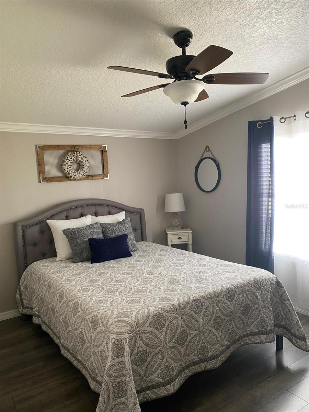
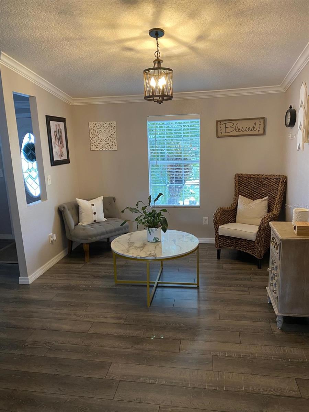
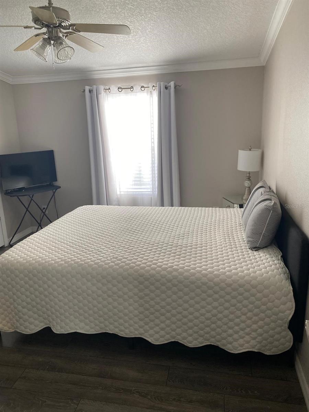
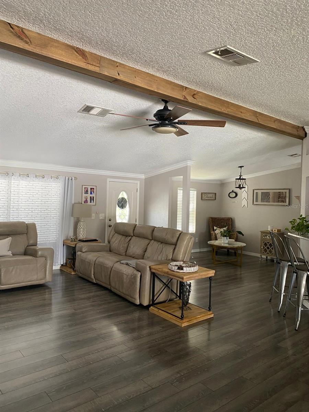
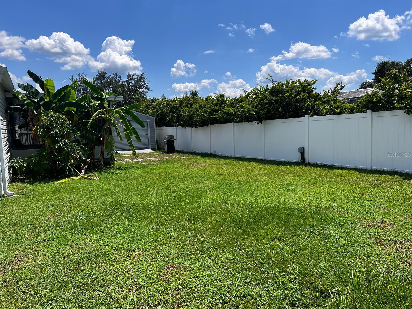
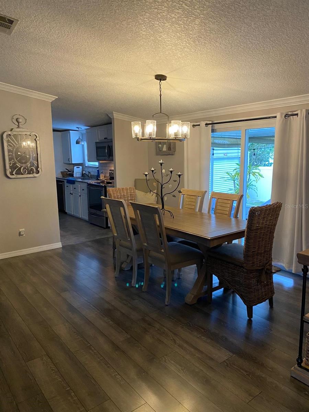
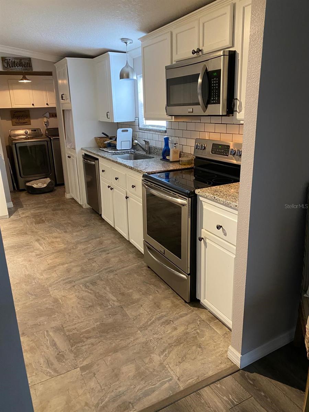
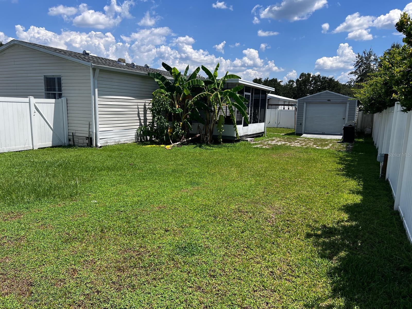
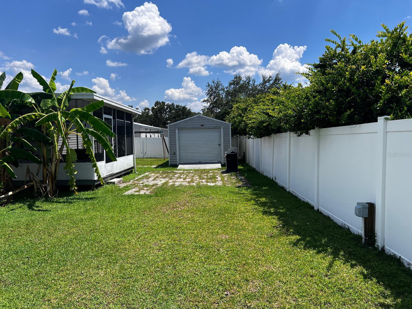
Active
3630 KIAH DR
$254,900
Features:
Property Details
Remarks
Welcome to your next home at Terrace Park Phase III. This community is nestled between Wesley Chapel and Zephyrhills. Seat on your front porch of your 3-bedroom 2 bath split bedroom plan, with a renovated kitchen including granite countertops, stainless steel appliances and laminate flooring throughout the home. Open concept between kitchen, dining room and living room for entertaining. The split bedroom plan offers the Master Bedroom at one end of the home with a walking closet and easy access to the updated master bathroom with new fixtures, granite countertop with a double sink vanity and a brand new shower and tub combo. The second and third bedrooms are located at the opposite end of the home, have walk-in closets, and easy access to the guest bathroom. The laundry room is located just off the kitchen inside the home. This home also includes a covered screened patio lanai (12 x 16) with pressure treated wood flooring for entertaining. Enjoy your backyard privacy with vinyl fencing and a 1 car garage / storage (12 x 24) with 110/220 voltage outlets also ready for recreational vehicles. The home has a brand-new A/C unit that was installed in July 2022. The home is across SR 54 from the now under construction of Avalon Park Downtown Wesley Chapel (avalonparkwesleychapel). Close to home improvement stores, supermarkets, shops and restaurants.
Financial Considerations
Price:
$254,900
HOA Fee:
185
Tax Amount:
$736.14
Price per SqFt:
$157.35
Tax Legal Description:
Residential Single Family Home
Exterior Features
Lot Size:
1620
Lot Features:
N/A
Waterfront:
No
Parking Spaces:
N/A
Parking:
N/A
Roof:
Shingle
Pool:
No
Pool Features:
N/A
Interior Features
Bedrooms:
3
Bathrooms:
2
Heating:
Central
Cooling:
Central Air
Appliances:
Dishwasher, Dryer, Microwave, Refrigerator, Washer
Furnished:
No
Floor:
Laminate
Levels:
One
Additional Features
Property Sub Type:
Manufactured Home
Style:
N/A
Year Built:
2002
Construction Type:
Vinyl Siding
Garage Spaces:
Yes
Covered Spaces:
N/A
Direction Faces:
East
Pets Allowed:
Yes
Special Condition:
None
Additional Features:
Balcony, Storage
Additional Features 2:
Buyer / Buyer agent to check with the HOA for pet and rental restrictions.
Map
- Address3630 KIAH DR
Featured Properties