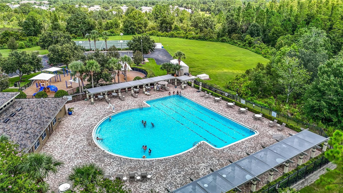
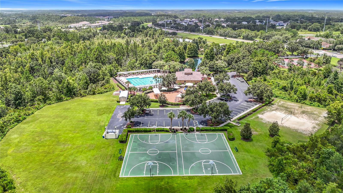
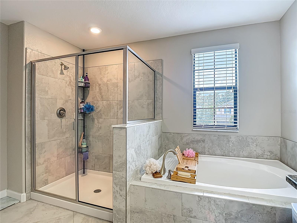
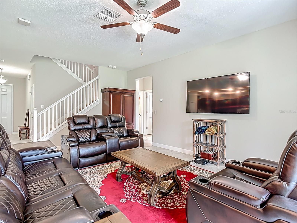
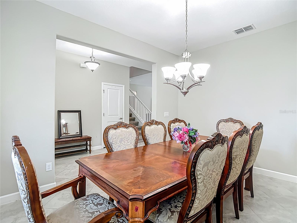
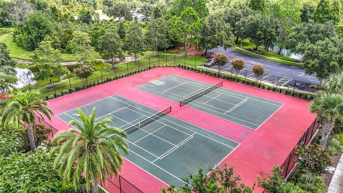
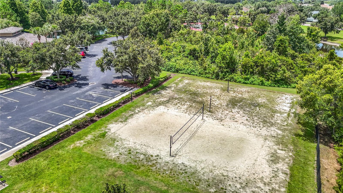
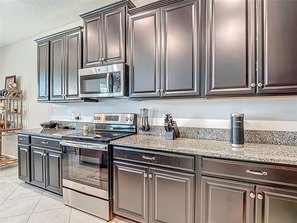
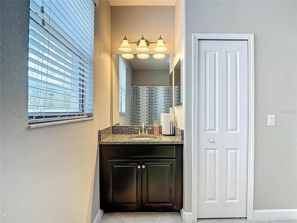
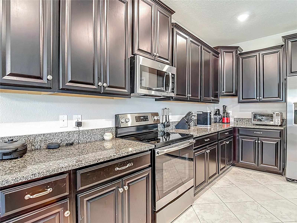
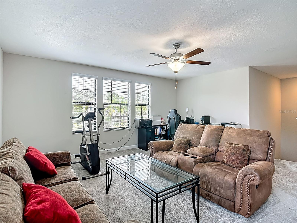
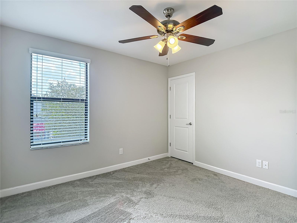
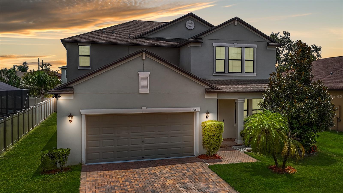
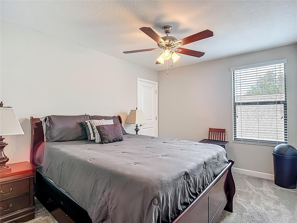
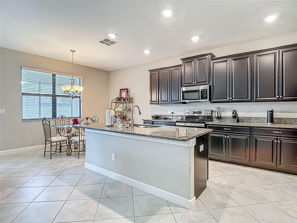
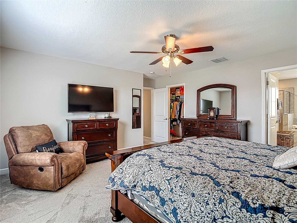
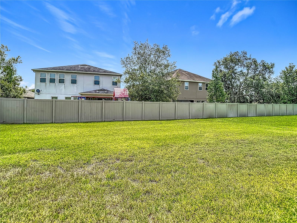
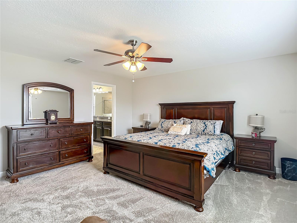
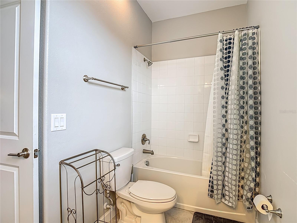
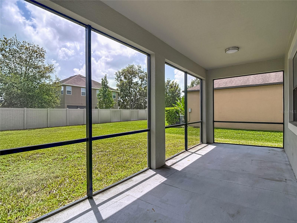
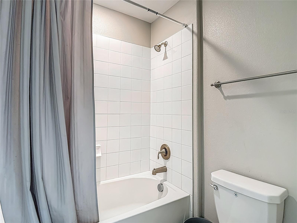
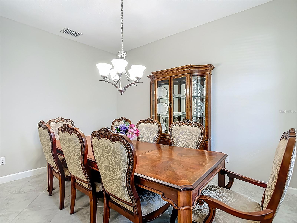
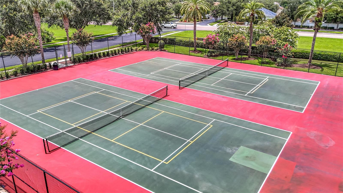
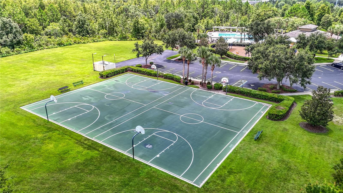
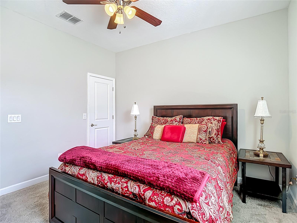
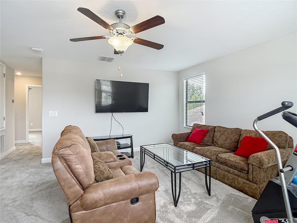
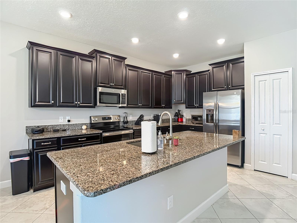
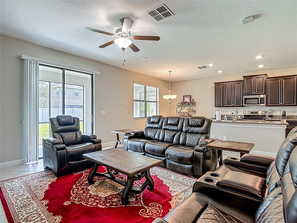
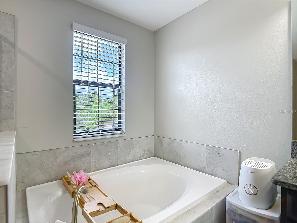
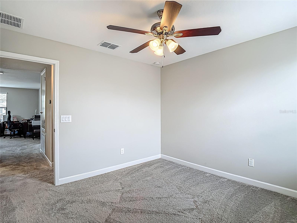
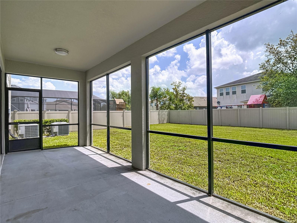
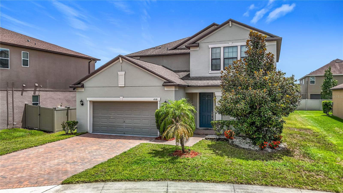
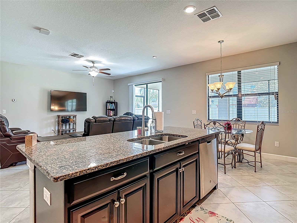
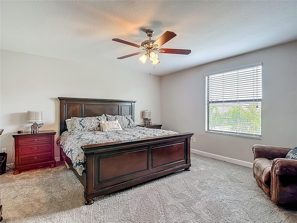
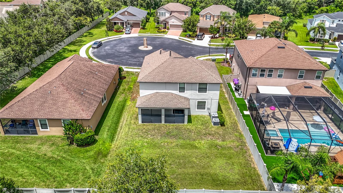
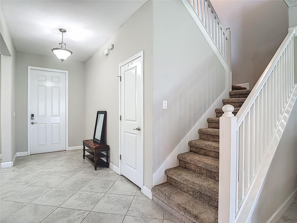
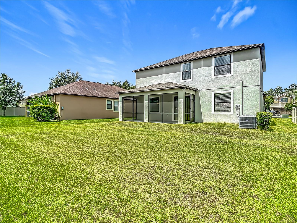
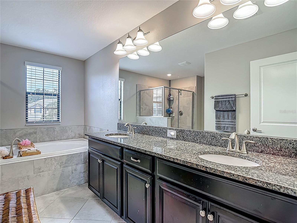
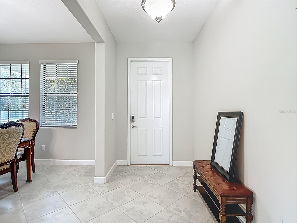
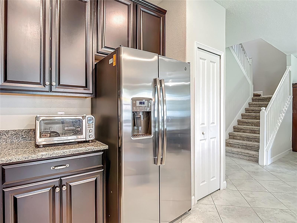
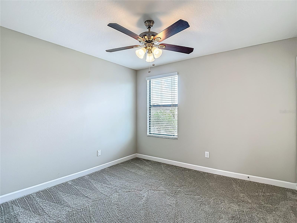
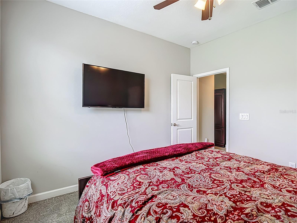
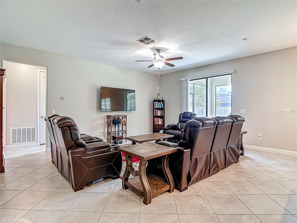
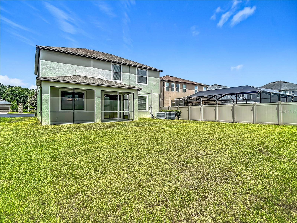
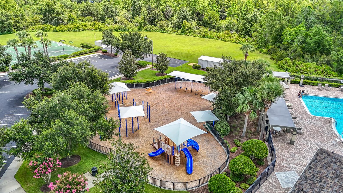
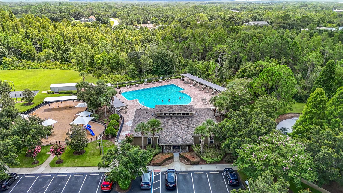
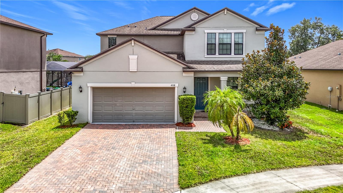
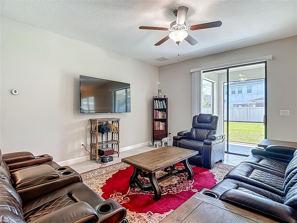
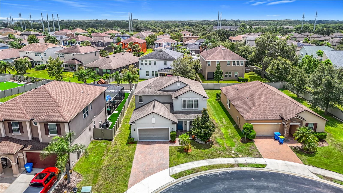
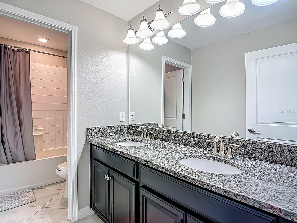
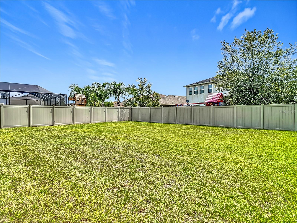
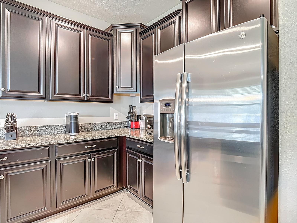
Active
4528 COACHFORD DR
$480,000
Features:
Property Details
Remarks
Tucked away on a quiet cul-de-sac in the desirable Provence neighborhood of Meadow Pointe IV, this 4BD/3BA stunner offers over 2,500 square feet of beautifully designed living space! Step into a bright, open floor-plan where the stylish kitchen shines with rich wood cabinetry, stainless steel appliances, a walk-in pantry, and a spacious breakfast bar, perfect for morning coffee or evening entertaining! The kitchen flows into a generous great room and out to a covered patio, creating the ultimate setup for indoor-outdoor living. Downstairs features a private bedroom and full bath, ideal for guests, an office, or flex space. Upstairs, a spacious loft leads to the luxurious owner’s suite with a walk-in closet and dual vanities, plus two more bedrooms and a full bath. Enjoy resort-style amenities including a sparkling pool, fitness center, tennis and basketball courts, and a playground. Just minutes to I-75, Wiregrass Mall, Tampa Premium Outlets, top-rated schools, and more, this home has it all! Schedule your private showing today and make this Wesley Chapel gem yours! ***Age of A/C - 7yrs, Age of Roof - 7yrs
Financial Considerations
Price:
$480,000
HOA Fee:
909
Tax Amount:
$8014.56
Price per SqFt:
$189.8
Tax Legal Description:
MEADOW POINTE IV PARCEL E AND F "PROVENCE" PHASE 2 PB 74 PG 038 BLOCK 80 LOT 27
Exterior Features
Lot Size:
7884
Lot Features:
Cul-De-Sac, In County, Paved
Waterfront:
No
Parking Spaces:
N/A
Parking:
N/A
Roof:
Shingle
Pool:
No
Pool Features:
N/A
Interior Features
Bedrooms:
4
Bathrooms:
3
Heating:
Electric
Cooling:
Central Air
Appliances:
Dishwasher, Microwave, Range, Refrigerator
Furnished:
No
Floor:
Carpet, Ceramic Tile
Levels:
Two
Additional Features
Property Sub Type:
Single Family Residence
Style:
N/A
Year Built:
2018
Construction Type:
Block, Stucco, Frame
Garage Spaces:
Yes
Covered Spaces:
N/A
Direction Faces:
West
Pets Allowed:
Yes
Special Condition:
None
Additional Features:
Sidewalk
Additional Features 2:
All HOA restrictions should be verified, along with information in listing, by buyer and their agent.
Map
- Address4528 COACHFORD DR
Featured Properties