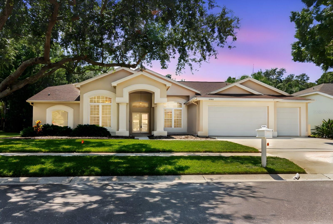
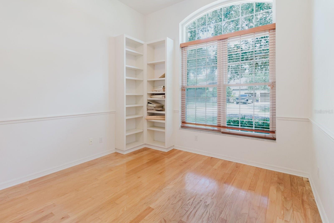
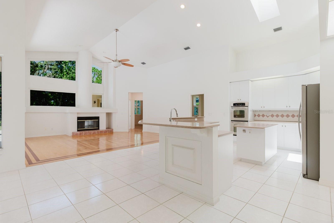
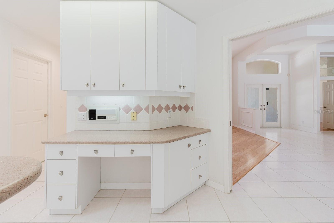
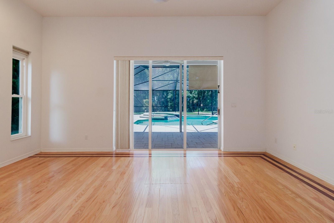
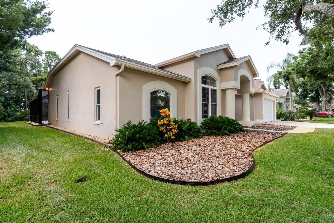
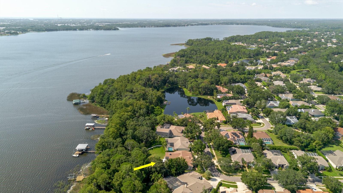
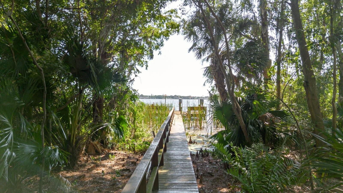
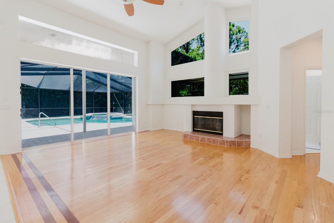
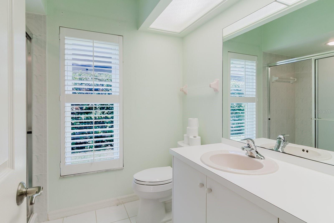
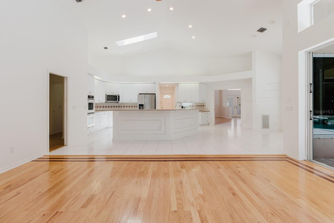
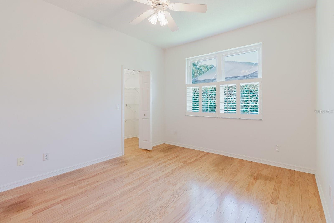
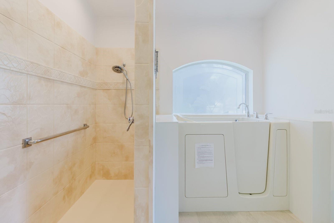
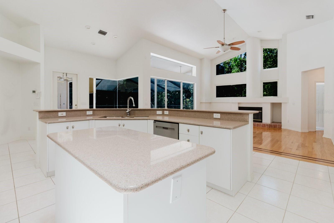
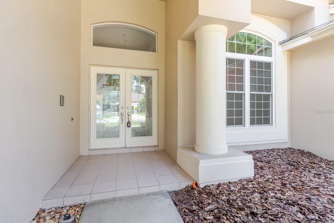
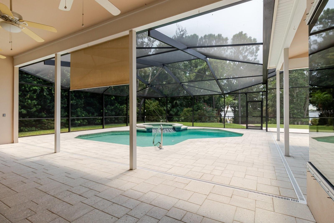
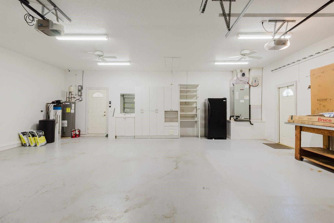
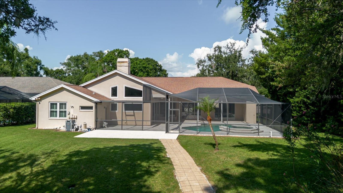
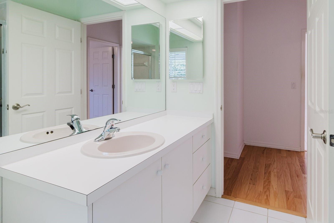
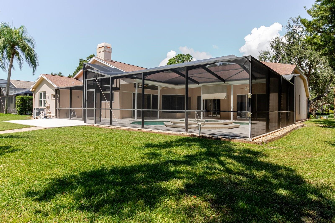
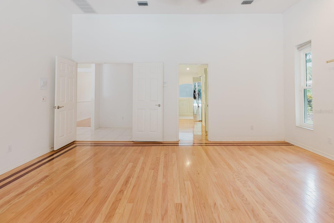
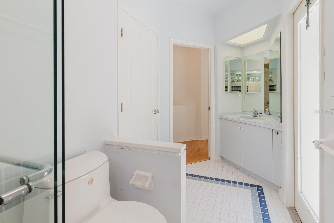
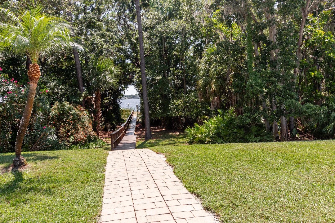
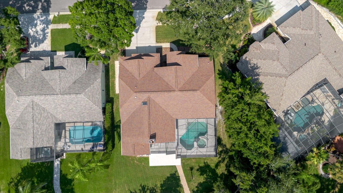
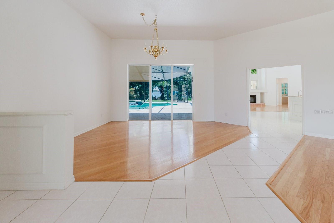
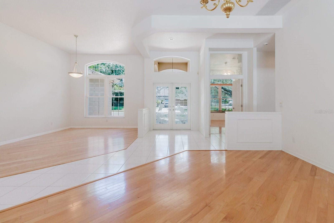
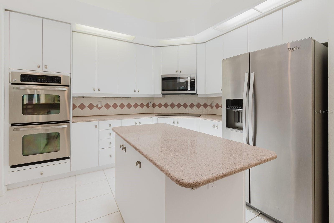
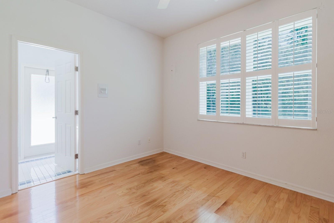
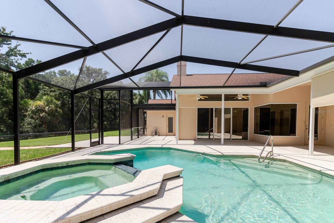
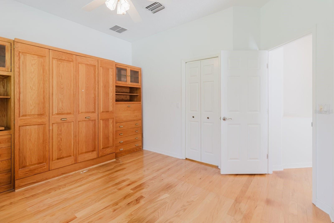
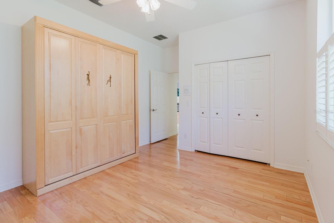
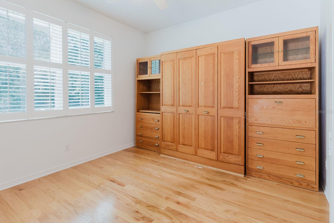
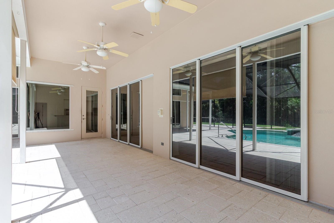
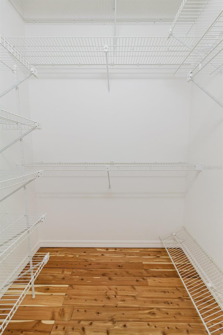
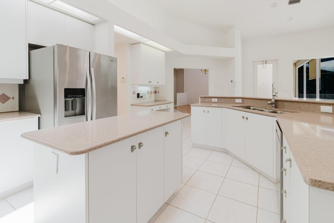
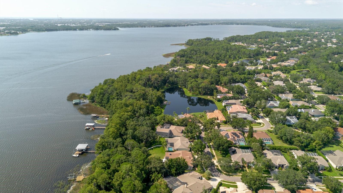
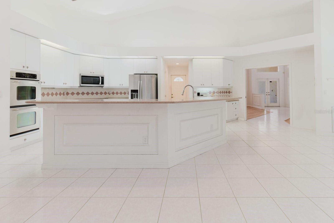
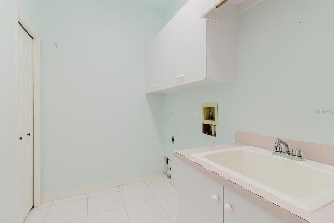
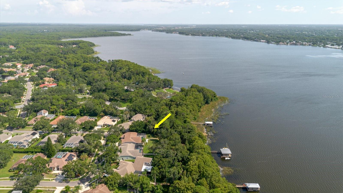
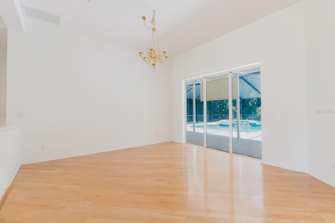
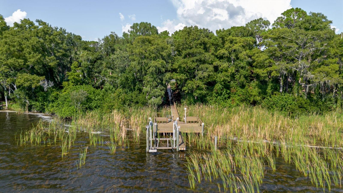
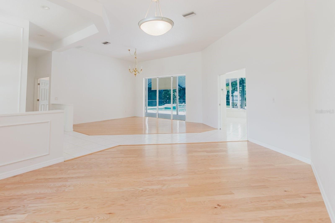
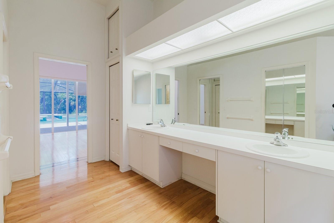
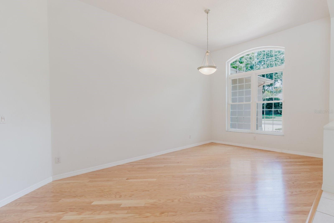
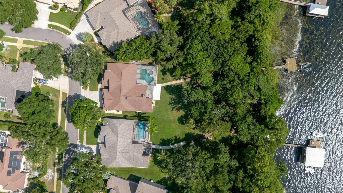
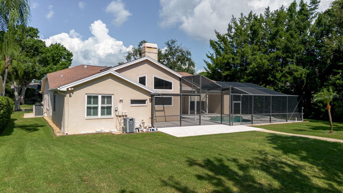
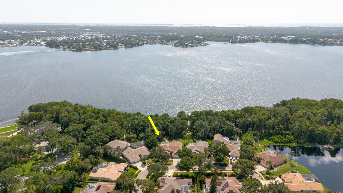
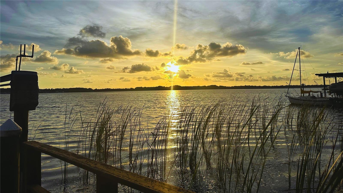
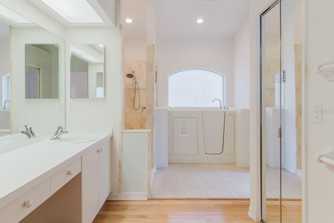
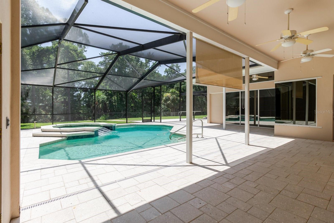
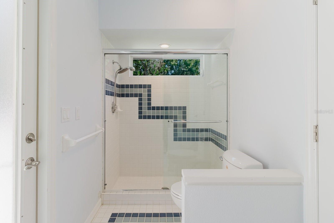
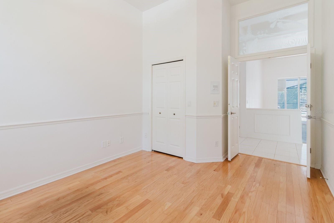
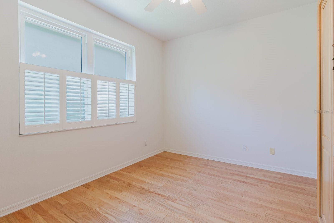
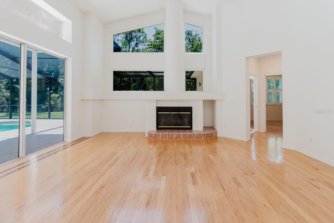
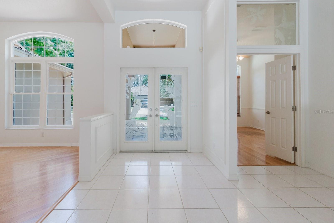
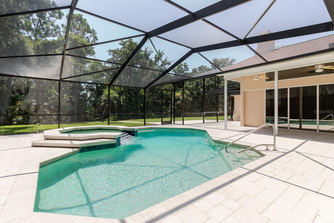
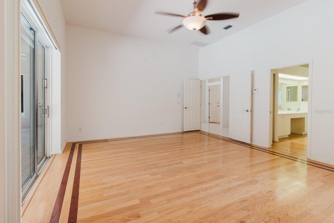
Active
4308 WHEATLAND WAY
$1,200,000
Features:
Property Details
Remarks
Welcome to your dream home in the highly sought after Lansbrook community, situated directly on Lake Tarpon! This spacious 5-bedroom, 3 bath residence features a 3-car garage and sits on nearly an acre of beautifully landscaped land, offering both space and serenity. One of the rare lakefront homes in Lansbrook, this property includes a private dock, perfect for evening sunsets, weekend boating, or peaceful moments by the water. Inside, you’ll find vaulted ceilings, an open and functional layout, and a cozy fireplace for relaxing evenings. The kitchen boasts stainless steel appliances, a double oven, and ample counter space, ideal for home chefs and entertaining alike. The master suite is a true retreat, featuring its own private entrance to the screened-in pool and spa and two spacious walk-in closets. The pool area is an entertainer’s dream, complete with a pool bath and multiple sliding glass doors leading directly from the living areas, seamlessly blending indoor and outdoor living. Located within the top rated East Lake school district, including access to the Engineering Academy at East Lake High, this home is perfect for families seeking excellence in education and community. Enjoy all the amenities Lansbrook offers: walking and jogging trails, soccer and volleyball fields, basketball courts, and more. This is Florida lakefront living at its finest, don’t miss your opportunity to own a rare piece of paradise in Lansbrook!
Financial Considerations
Price:
$1,200,000
HOA Fee:
530
Tax Amount:
$18475.11
Price per SqFt:
$379.63
Tax Legal Description:
IVY RIDGE PHASE 1 LOT 16
Exterior Features
Lot Size:
33127
Lot Features:
N/A
Waterfront:
No
Parking Spaces:
N/A
Parking:
N/A
Roof:
Shingle
Pool:
Yes
Pool Features:
In Ground, Screen Enclosure
Interior Features
Bedrooms:
5
Bathrooms:
3
Heating:
Central, Electric
Cooling:
Central Air
Appliances:
Built-In Oven, Cooktop, Dishwasher, Disposal, Microwave, Refrigerator
Furnished:
No
Floor:
Tile, Wood
Levels:
One
Additional Features
Property Sub Type:
Single Family Residence
Style:
N/A
Year Built:
1994
Construction Type:
Block, Concrete, Stucco
Garage Spaces:
Yes
Covered Spaces:
N/A
Direction Faces:
East
Pets Allowed:
Yes
Special Condition:
None
Additional Features:
French Doors, Private Mailbox, Sidewalk
Additional Features 2:
Check with HOA for all lease restrictions and requirements.
Map
- Address4308 WHEATLAND WAY
Featured Properties