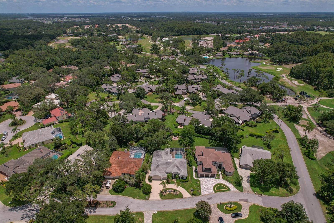
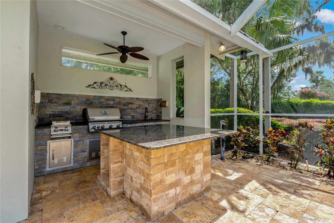
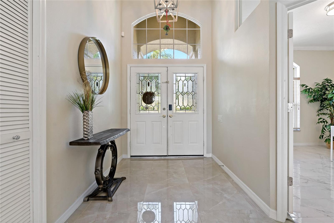
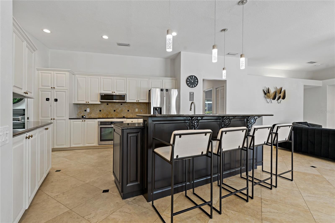
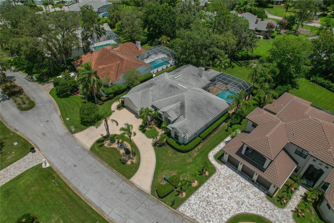
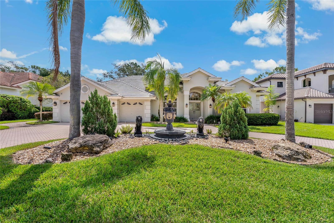
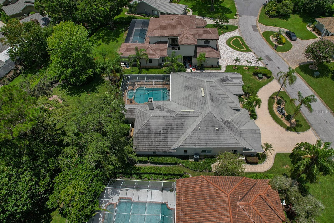
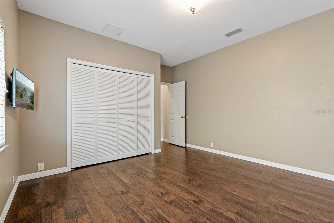
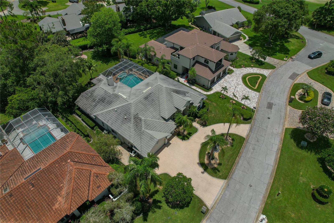
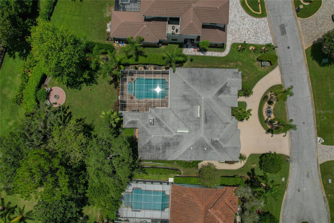
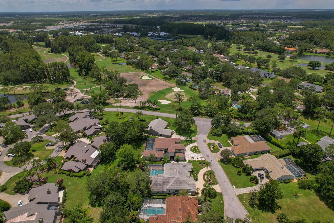
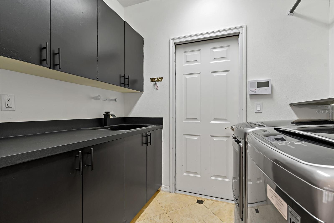
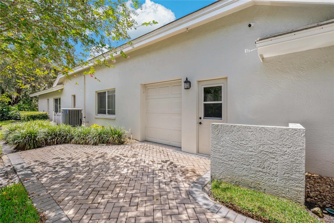
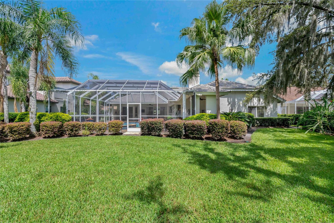
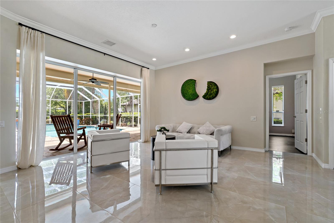
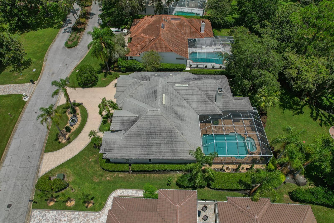
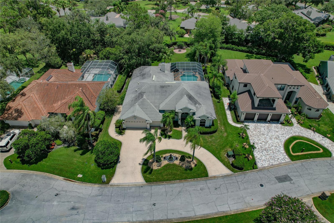
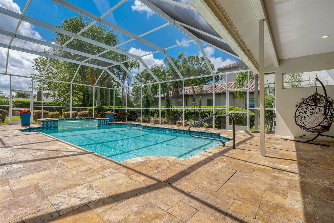
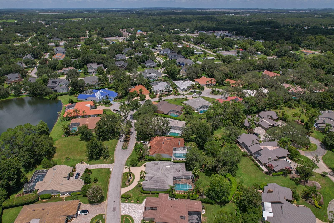
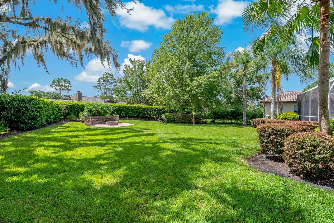
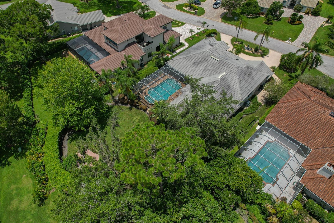
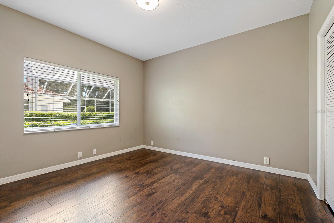
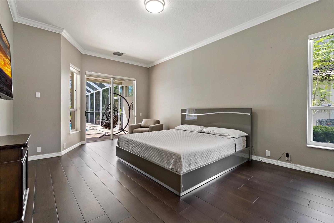
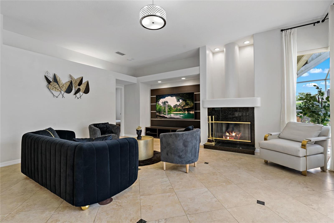
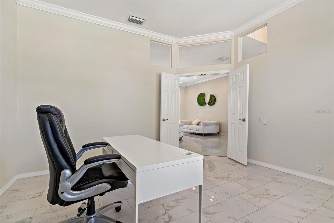
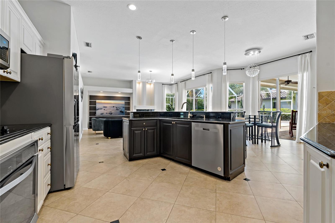
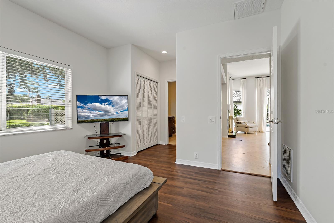
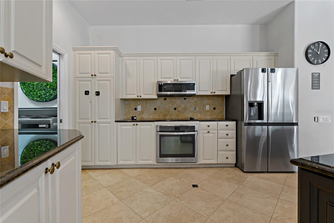
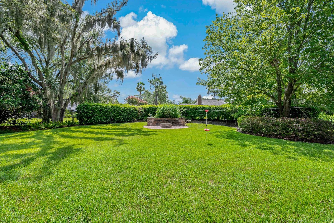
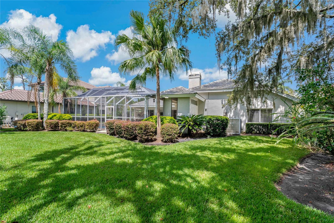
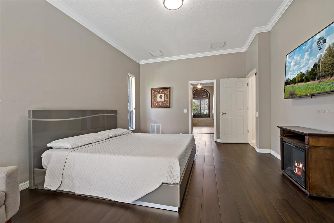
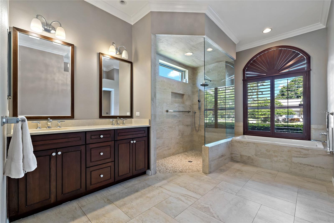
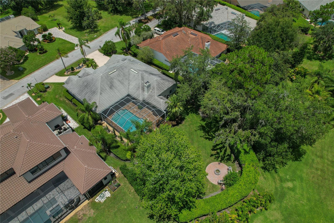
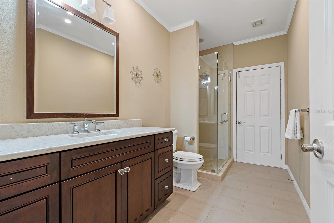
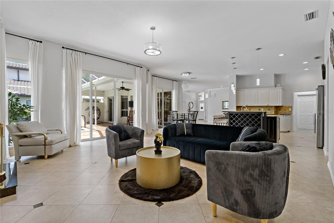
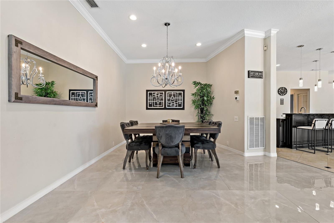
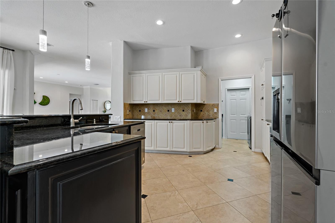
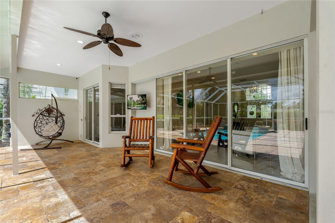
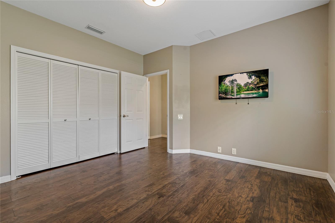
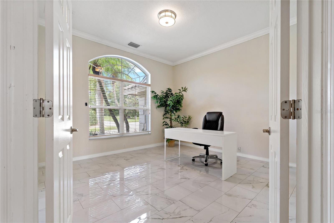
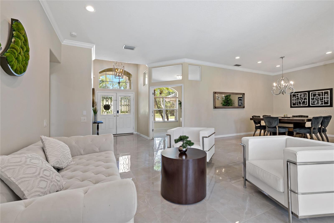
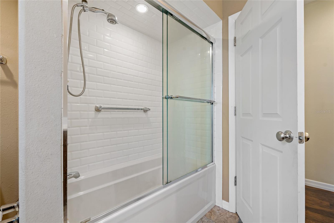
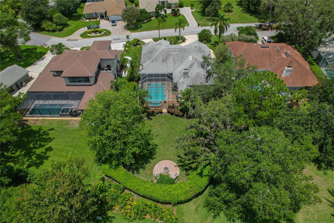
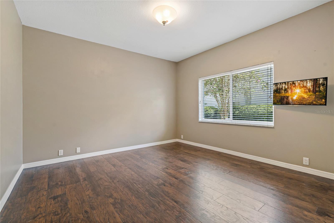
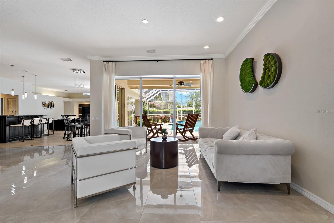
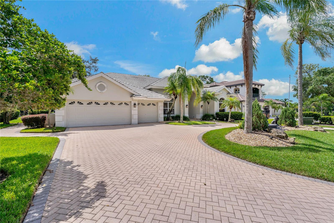
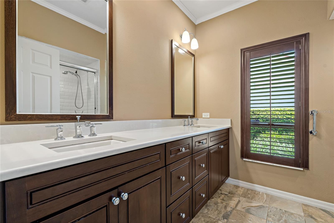
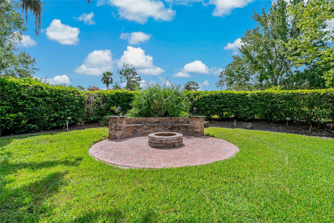
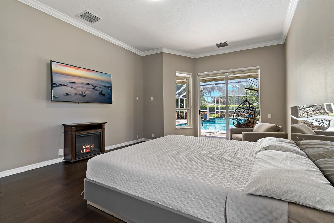
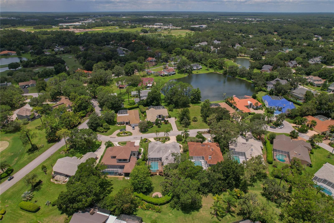
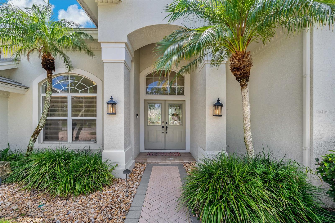
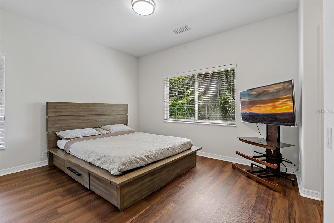
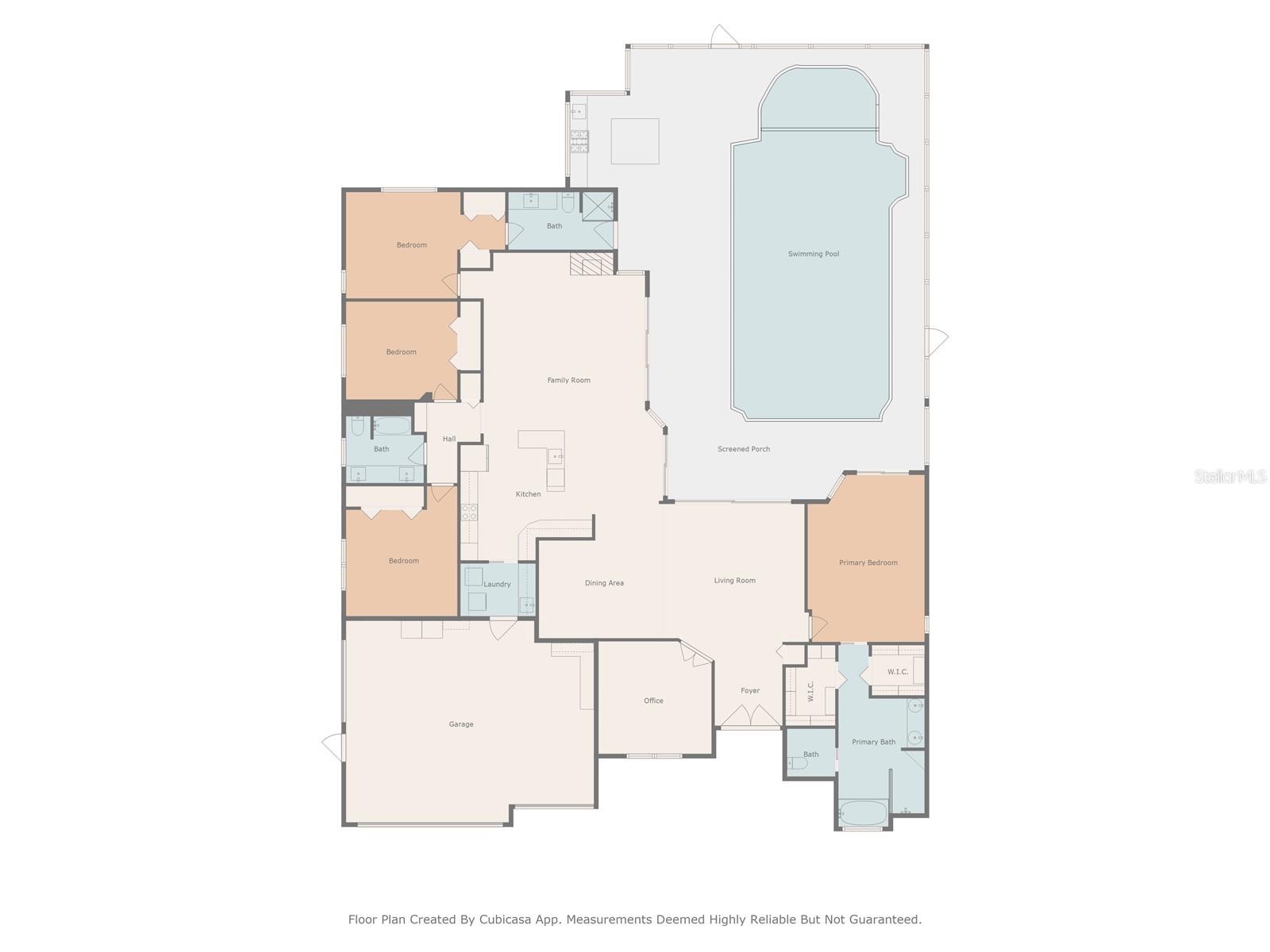
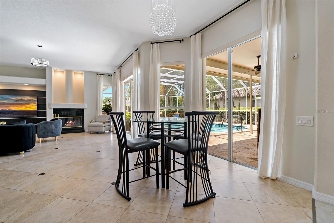
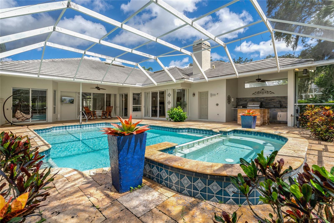
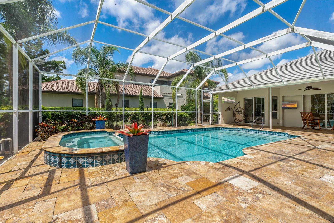
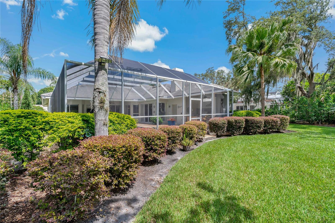
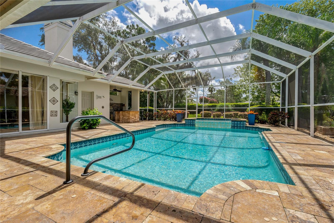
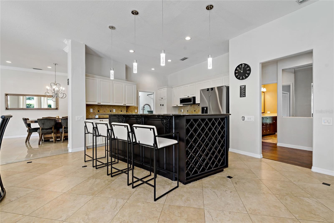
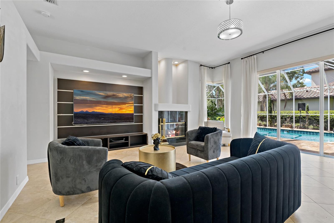
Active
5406 BLUE HERON LN
$949,000
Features:
Property Details
Remarks
Welcome to this stunning luxury residence located in the gated community of Saddlebrook. Sprawled across nearly half an acre of manicured land, this 4-bed, 3-bath home with a bonus den/office offers over 2,700 sqft of elegantly designed living space. As you approach, the home's circular paver driveway and central fountain make a grand impression. The oversized 3-car garage features epoxied floors and a side-loading door for a golf cart. Inside, you'll find crown molding, architectural details, and a split-bedroom layout. The home offers both formal living and dining rooms, along with a spacious family room equipped with triple-pocket sliding doors that open up to breathtaking views of the heated pool. The chef's kitchen is centrally located, featuring granite countertops, a large island, stainless steel appliances, and ample cabinet space. The luxurious primary suite includes sliding glass doors that lead to the pool area, along with two walk-in closets. The ensuite bathroom feels like a spa with elegant tiling, a large soaking tub, dual vanities, walk-in shower, and a private water closet. In addition, there are three spacious bedrooms and two well-appointed full bathrooms. A dedicated laundry room includes extra storage and a utility sink. Step into the screened-in outdoor living area and enjoy your own resort-style pool and jacuzzi surrounded by a paver deck and lush landscaping. An outdoor kitchen with a built-in grill, sink, and island make entertaining effortless. Unwind by the gas fireplace or gather around the fire pit seating area, perfectly nestled behind sculpted privacy hedges. As a resident of Saddlebrook, enjoy 24-hour guard-gated security and access to two 18-hole Arnold Palmer-designed golf courses, multiple tennis & pickleball courts, scenic trails and much more. Located in the heart of Wesley Chapel, you're minutes from I-75, Tampa Premium Outlets, The Shops at Wiregrass, and a short drive to downtown Tampa. Additional updates include: instant water heater (2022), new pool pump (2025), water softener, new fridge (2024), roof (2014). Schedule your showing today!
Financial Considerations
Price:
$949,000
HOA Fee:
577.56
Tax Amount:
$6040.88
Price per SqFt:
$348.9
Tax Legal Description:
FAIRWAY VILLAGE-BLUE HERON SUBDIVISION PB 27 PG 87 & 88 LOTS 18
Exterior Features
Lot Size:
19464
Lot Features:
Landscaped, Level, Near Golf Course, Oversized Lot, Sidewalk, Paved
Waterfront:
No
Parking Spaces:
N/A
Parking:
Circular Driveway, Driveway, Garage Door Opener, Golf Cart Garage, Ground Level, Oversized
Roof:
Tile
Pool:
Yes
Pool Features:
Gunite, Heated, In Ground, Salt Water, Screen Enclosure
Interior Features
Bedrooms:
4
Bathrooms:
3
Heating:
Central, Electric
Cooling:
Central Air
Appliances:
Built-In Oven, Cooktop, Dishwasher, Disposal, Dryer, Microwave, Refrigerator, Tankless Water Heater, Washer
Furnished:
No
Floor:
Bamboo, Luxury Vinyl, Tile, Wood
Levels:
One
Additional Features
Property Sub Type:
Single Family Residence
Style:
N/A
Year Built:
1992
Construction Type:
Concrete, Stucco
Garage Spaces:
Yes
Covered Spaces:
N/A
Direction Faces:
East
Pets Allowed:
Yes
Special Condition:
None
Additional Features:
Outdoor Grill, Outdoor Kitchen, Outdoor Shower
Additional Features 2:
Buyer and/or buyer's agent responsible for verifying all rules and restrictions with HOA.
Map
- Address5406 BLUE HERON LN
Featured Properties