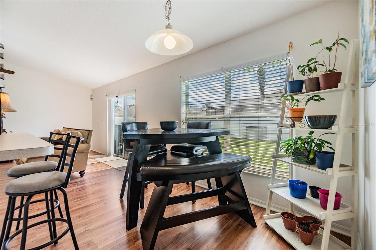
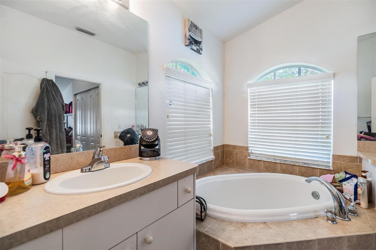
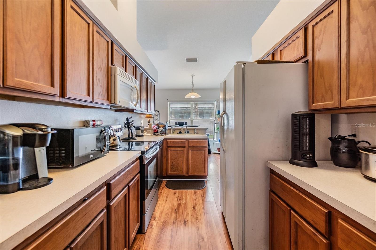
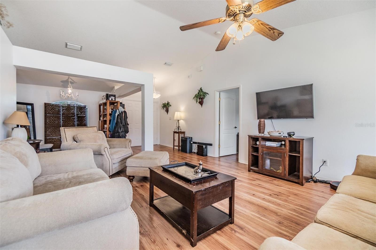
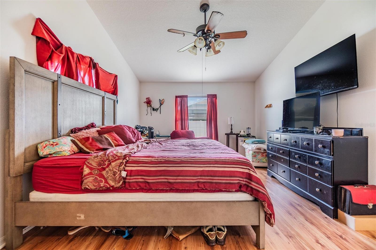
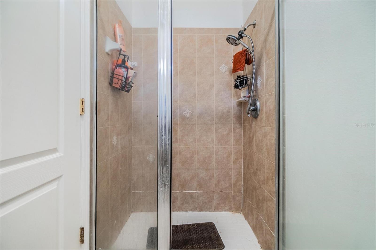
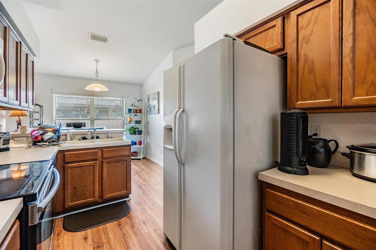
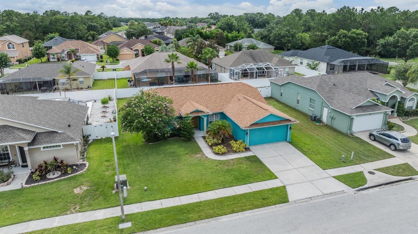
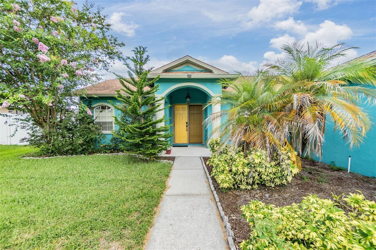
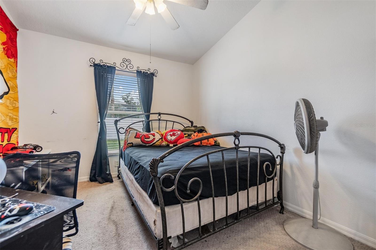
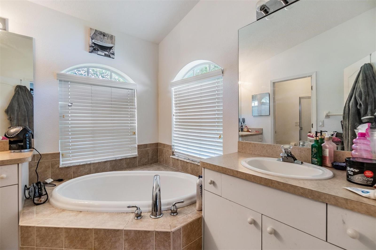
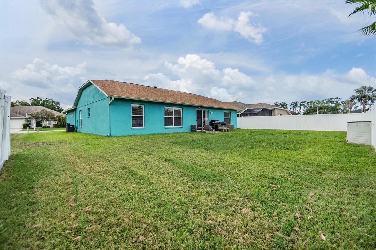
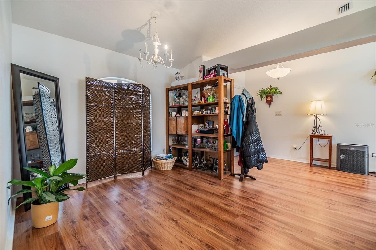
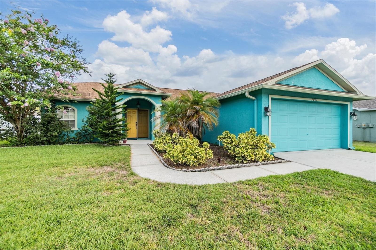
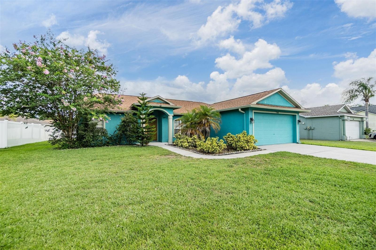
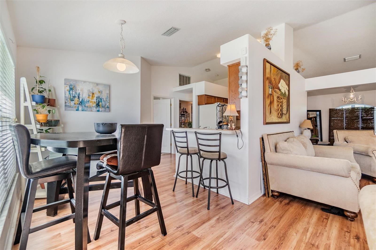
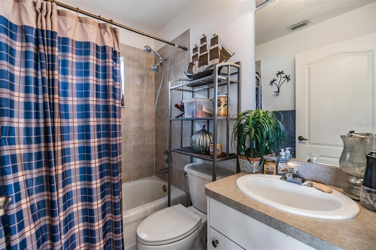
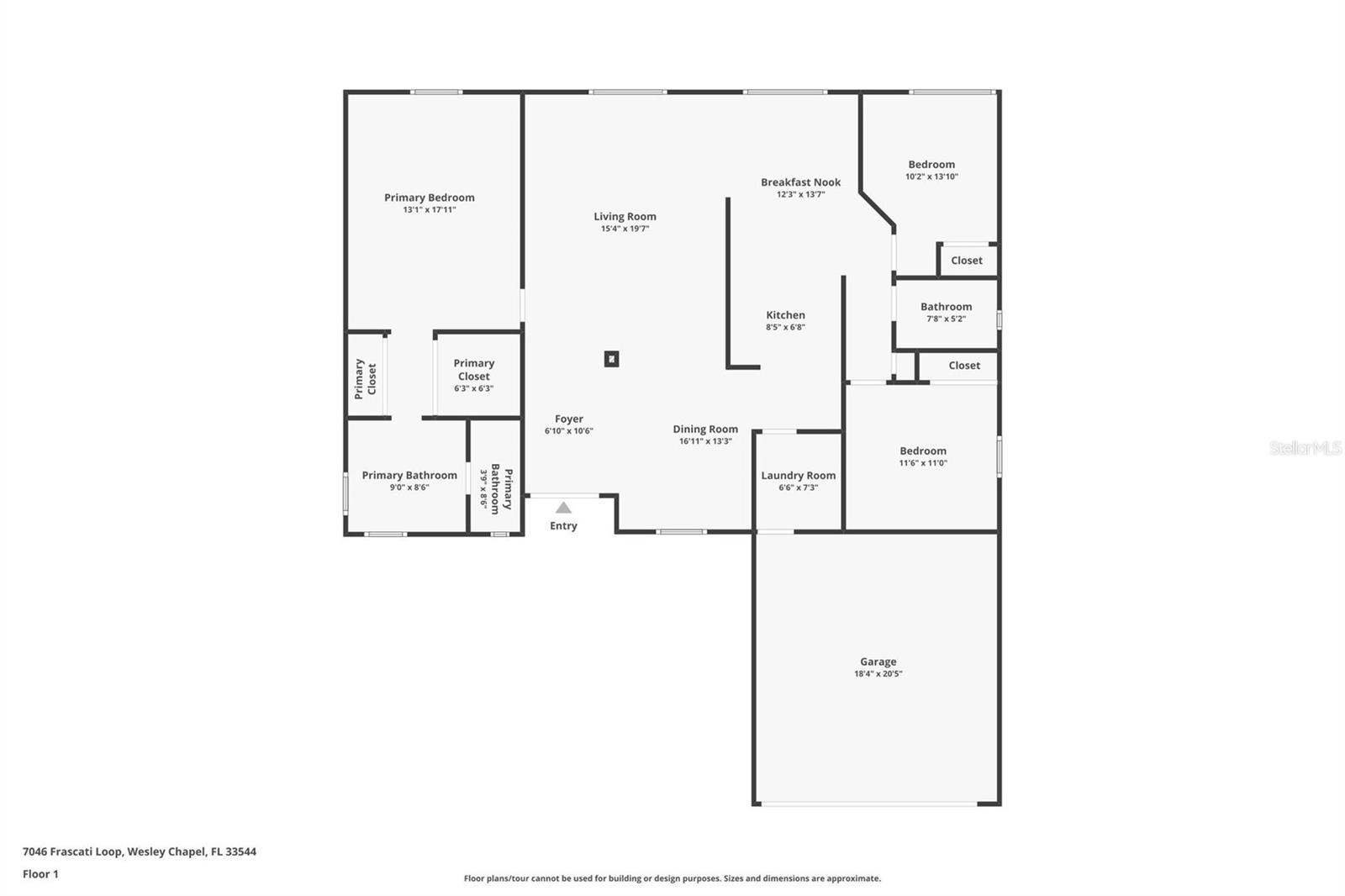
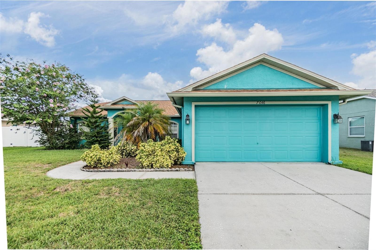
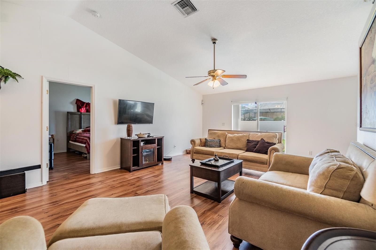
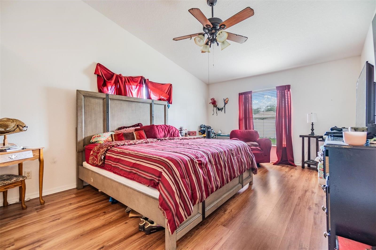
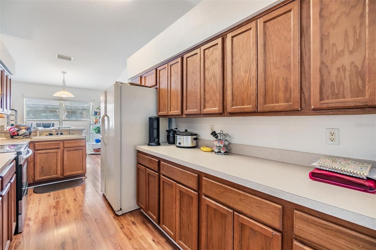
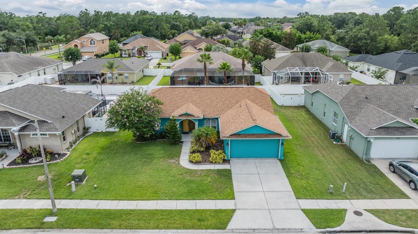
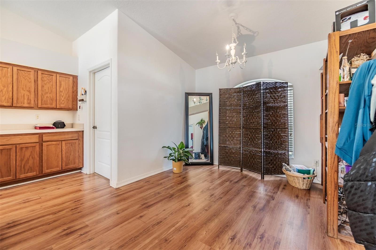
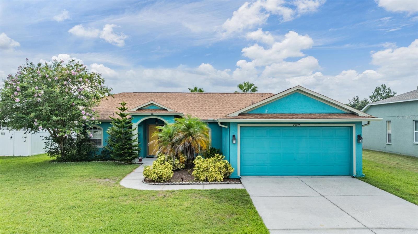
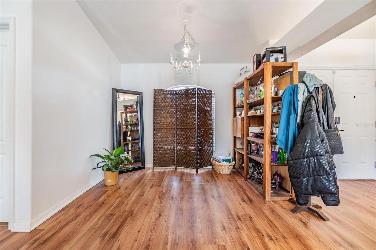
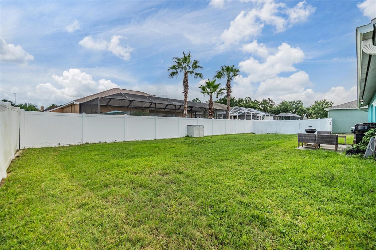
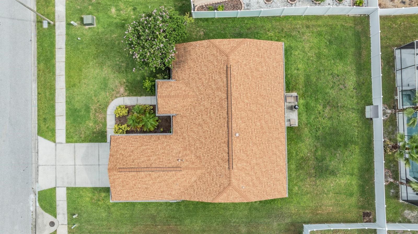
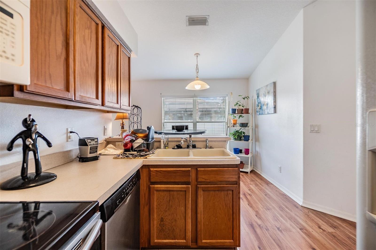
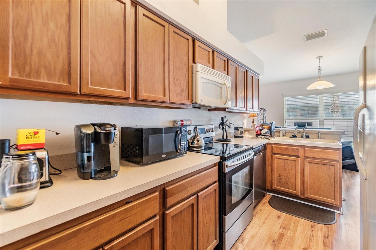
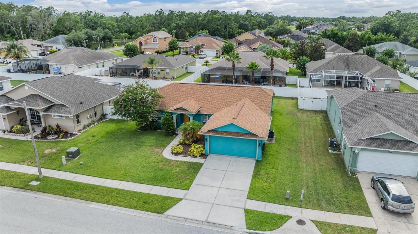
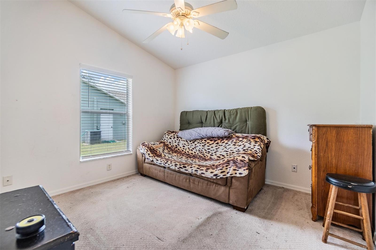
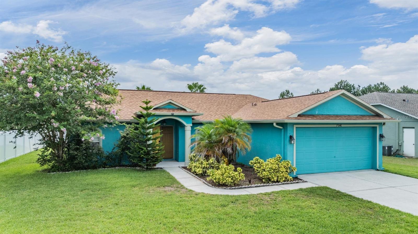
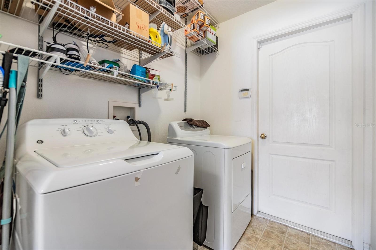
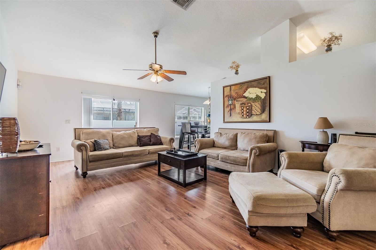
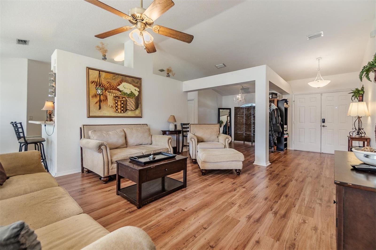
Active
7046 FRASCATI LOOP
$325,000
Features:
Property Details
Remarks
Back on the Market. Buyers Financing fell through at No Fault to the Seller. New Hot Water Heater Installed Last Month. Stylish Living in the Heart of Wesley Chapel! Discover comfort, space, and everyday ease in this 3-bedroom, 2-bathroom home located in one of Wesley Chapel’s most desirable communities. Designed for both function and flow, the open-concept layout is filled with natural light and offers a welcoming atmosphere for everyday living and entertaining. Warm wood flooring runs throughout the main living areas, adding character and charm. The kitchen features ample cabinetry and a spacious layout that works well for everything from weeknight dinners to weekend gatherings. The primary suite offers a peaceful retreat with a generously sized bedroom, walk-in closet, and a five-piece bathroom that includes a soaking tub, walk-in shower, and dual vanities. Two additional bedrooms provide flexibility for guests, a home office, or additional living space. The roof was replaced in 2022, offering added peace of mind and long-term value. Located in a quiet, well-kept neighborhood, this home also offers convenient access to top-rated schools, The Shops at Wiregrass, Tampa Premium Outlets, Wesley Chapel District Park, and Epperson Lagoon. With quick access to I-75, commuting to Tampa or heading out for a coastal weekend is a breeze. If you're looking for a well-laid-out home in a prime location, this Wesley Chapel property is a must-see. Schedule your private showing today.
Financial Considerations
Price:
$325,000
HOA Fee:
75
Tax Amount:
$202
Price per SqFt:
$197.21
Tax Legal Description:
QUAIL WOODS PB 39 PGS 52-54 LOT 56 OR 9783 PG 0403
Exterior Features
Lot Size:
8250
Lot Features:
Landscaped, Level, Sidewalk, Paved
Waterfront:
No
Parking Spaces:
N/A
Parking:
N/A
Roof:
Shingle
Pool:
No
Pool Features:
N/A
Interior Features
Bedrooms:
3
Bathrooms:
2
Heating:
Central
Cooling:
Central Air
Appliances:
Dishwasher, Range, Refrigerator
Furnished:
No
Floor:
Carpet, Tile, Wood
Levels:
One
Additional Features
Property Sub Type:
Single Family Residence
Style:
N/A
Year Built:
2002
Construction Type:
Concrete, Stucco
Garage Spaces:
Yes
Covered Spaces:
N/A
Direction Faces:
East
Pets Allowed:
Yes
Special Condition:
None
Additional Features:
Lighting, Sidewalk, Sliding Doors, Sprinkler Metered
Additional Features 2:
Please verify with the HOA.
Map
- Address7046 FRASCATI LOOP
Featured Properties