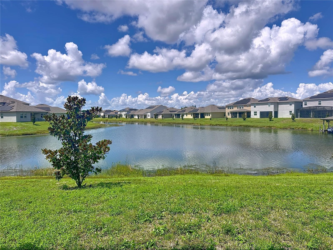
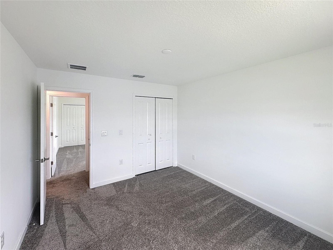
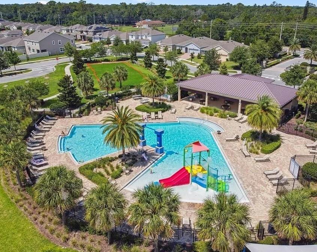
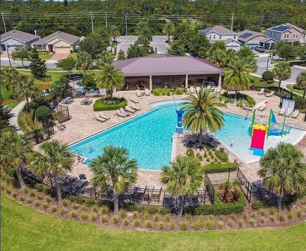
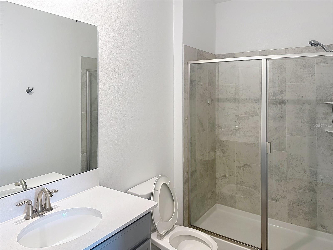
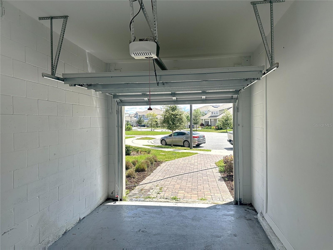
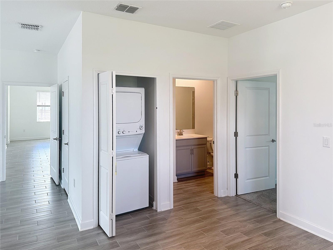
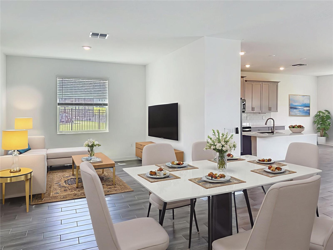
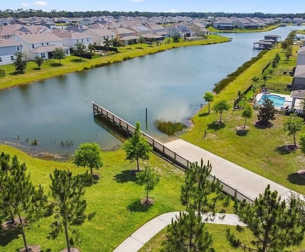
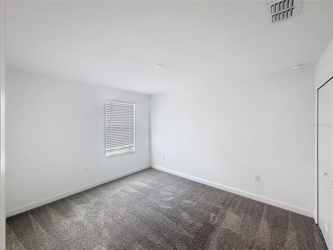
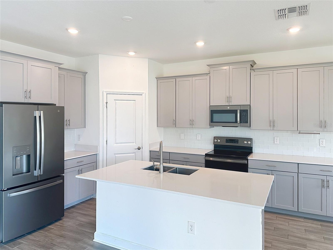
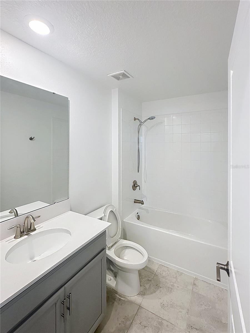
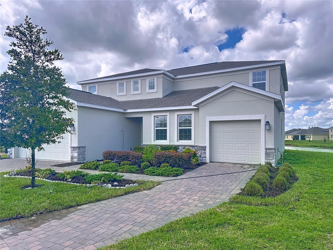
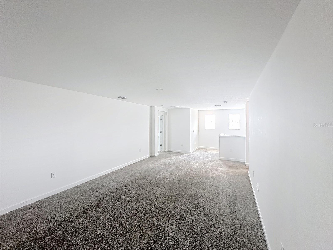
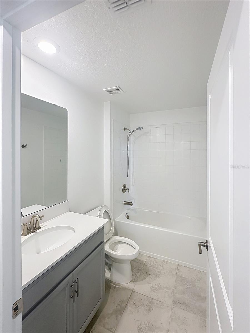
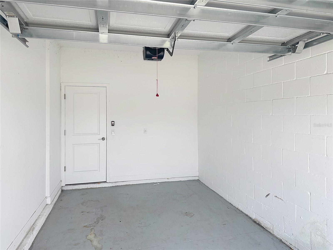
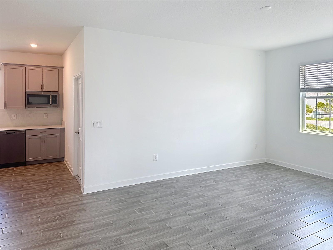
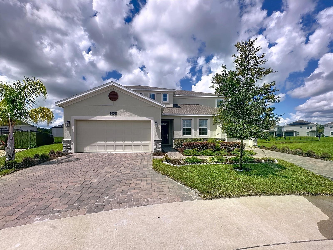
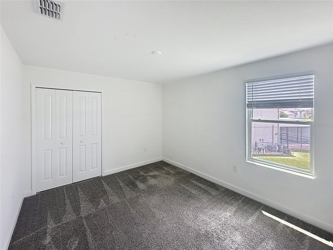
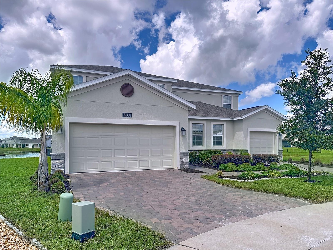
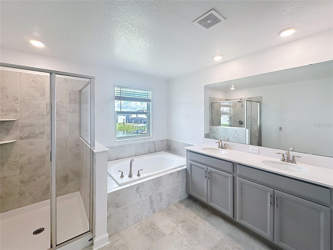
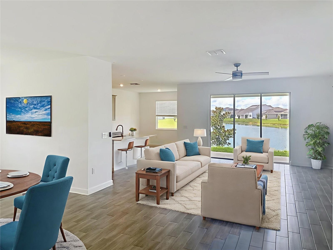
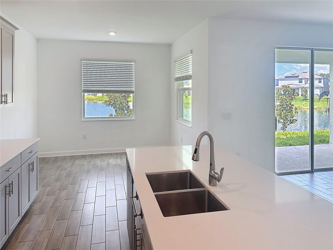
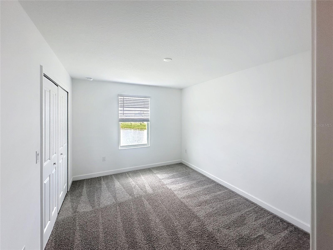
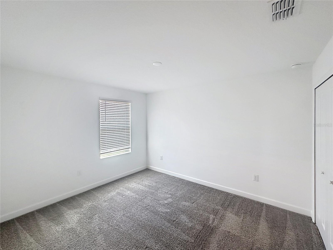
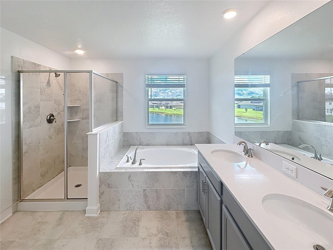
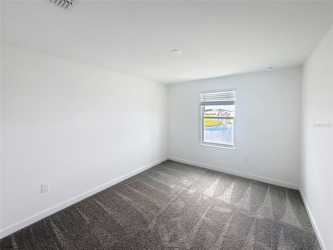
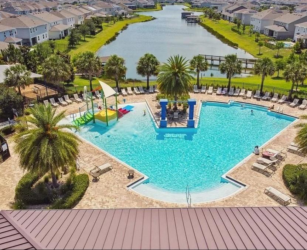
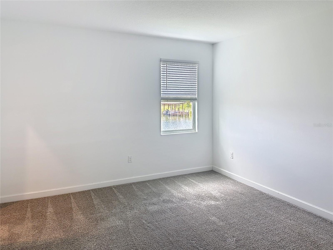
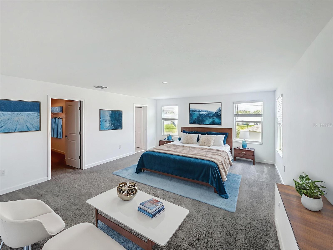
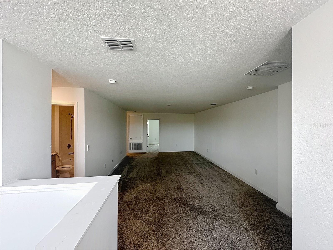
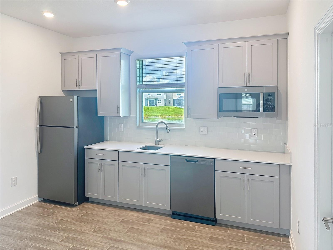
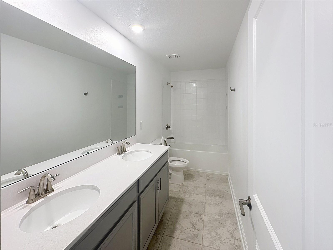
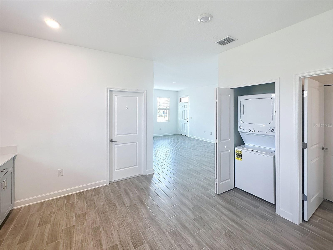
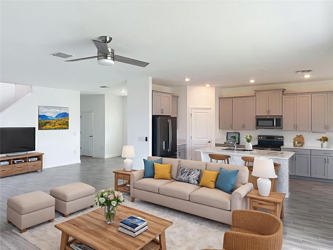
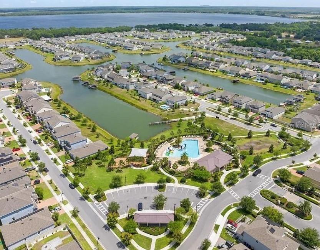
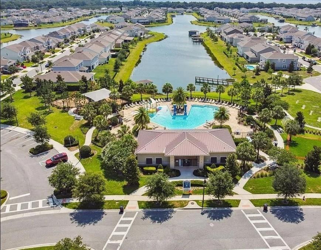
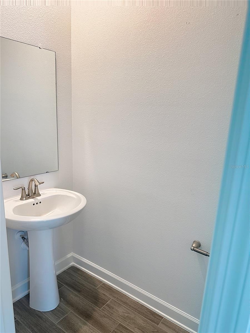
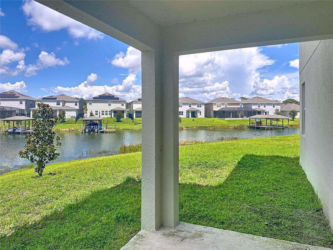
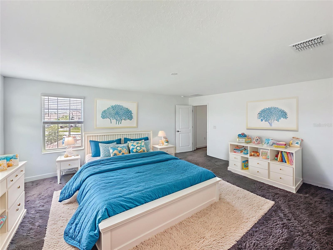
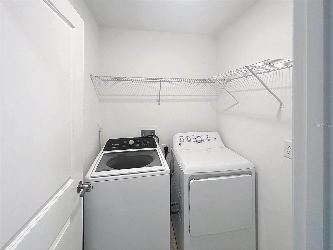
Active
5001 CENTER CT
$679,900
Features:
Property Details
Remarks
Beautiful waterfront home with a navigable canal right in your backyard. Perfect for caring for aging parents, hosting extended family, or creating a private space for a nanny, this Independence II Next Gen® design offers flexibility and comfort in every detail. The home features six bedrooms, four and a half bathrooms, and three garages, including a separate garage that can be used as a gym, workshop, or additional storage. Spread over two stories, the floor plan provides everything your family needs with two full kitchens, two dining rooms, two family rooms, and a spacious lanai overlooking the water. Located in the highly desirable Hanover Lakes waterfront community, this property sits on an oversized lot with endless potential. You can add a pool, build your own boat dock, or simply enjoy the peaceful water view. With direct canal access, boating, fishing, and enjoying nature are right outside your back door. Hanover Lakes offers resort-style amenities including a dock and lift with access to the Chain of Lakes, a swimming pool with cabana, and a splash park for children. The community is conveniently located only 15 miles from Lake Nona Medical City and just 6 miles from the Florida Turnpike, providing easy access to shopping, dining, and local favorites such as the Harmony Farmers Market. This home combines luxury, space, and convenience, making it the perfect place for your family to create lasting memories. More information and a community video can be found here: https://lennarorlando.zizera.com/US/en/Hanover-Lakes
Financial Considerations
Price:
$679,900
HOA Fee:
110
Tax Amount:
$12199.84
Price per SqFt:
$176.37
Tax Legal Description:
HANOVER LAKES PH 4 PB 30 PGS 97-99 LOT 331
Exterior Features
Lot Size:
11761
Lot Features:
N/A
Waterfront:
Yes
Parking Spaces:
N/A
Parking:
N/A
Roof:
Other, Shingle
Pool:
No
Pool Features:
N/A
Interior Features
Bedrooms:
6
Bathrooms:
5
Heating:
Central
Cooling:
Central Air
Appliances:
Dishwasher
Furnished:
No
Floor:
Vinyl
Levels:
Two
Additional Features
Property Sub Type:
Single Family Residence
Style:
N/A
Year Built:
2022
Construction Type:
Other, Stucco
Garage Spaces:
Yes
Covered Spaces:
N/A
Direction Faces:
Southeast
Pets Allowed:
No
Special Condition:
None
Additional Features:
Other
Additional Features 2:
Buyer Agent to Verify with HOA
Map
- Address5001 CENTER CT
Featured Properties