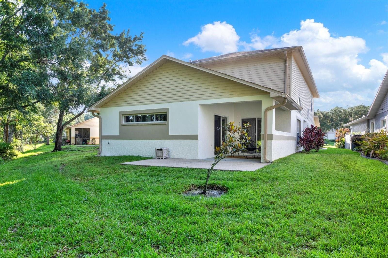
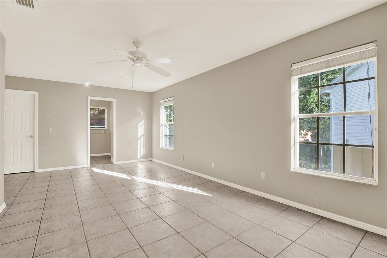
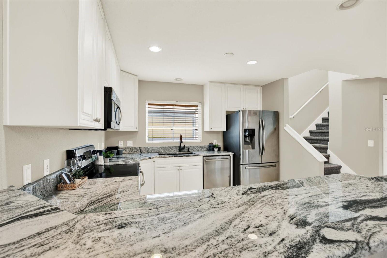
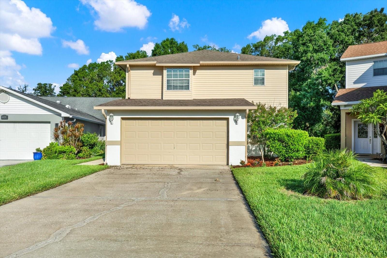
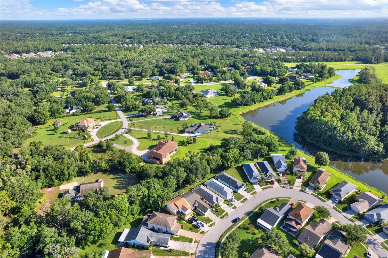
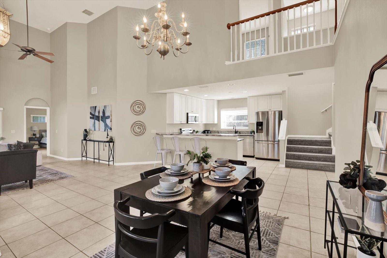
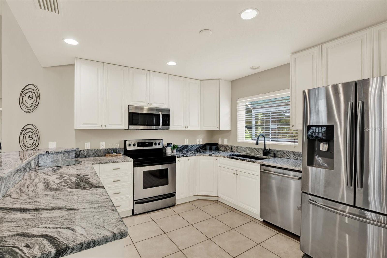
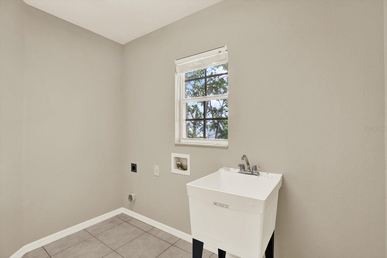
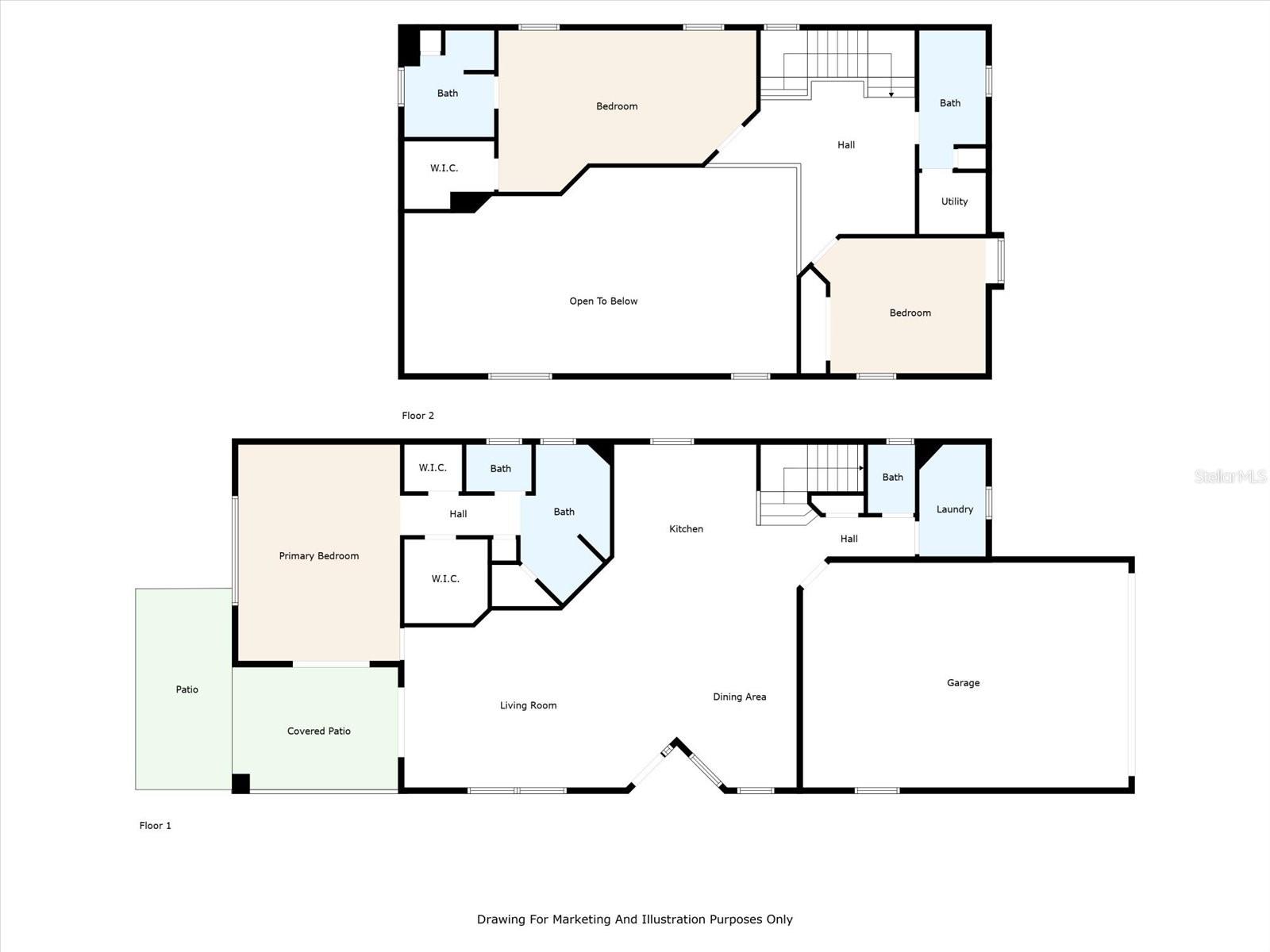
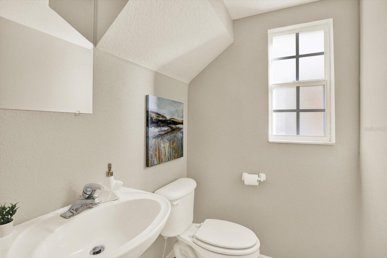
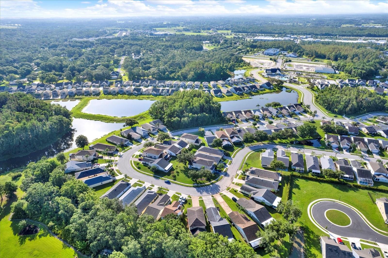
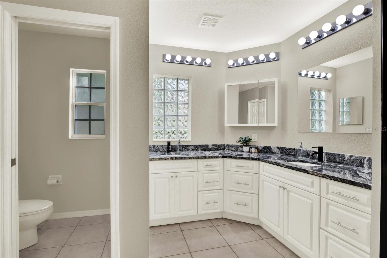
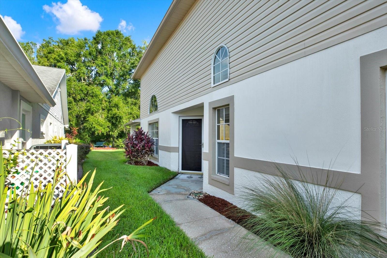
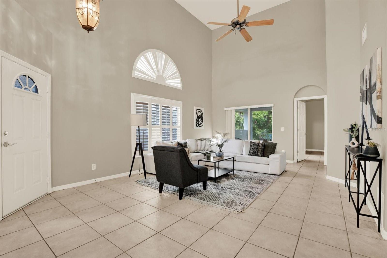
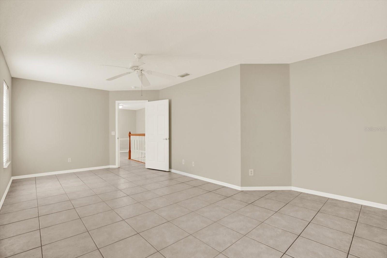
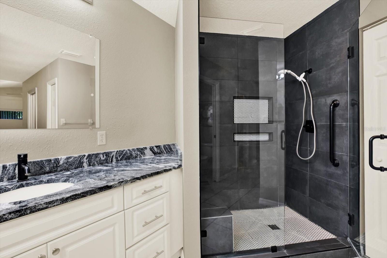
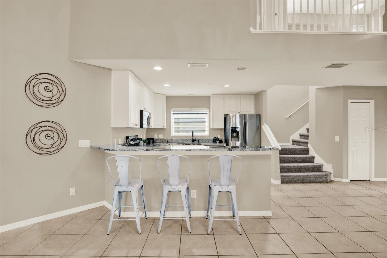
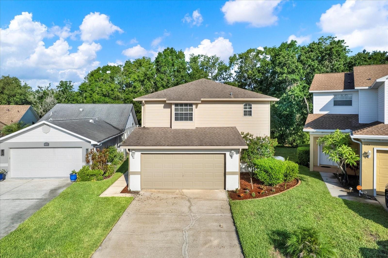
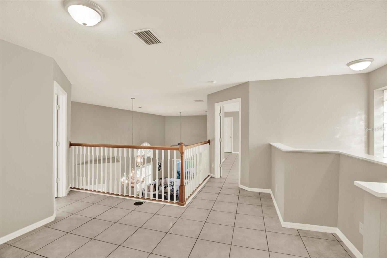
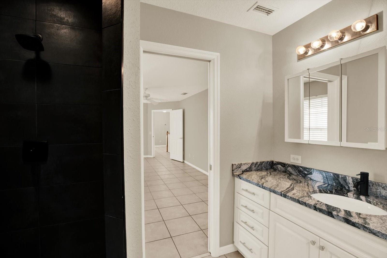
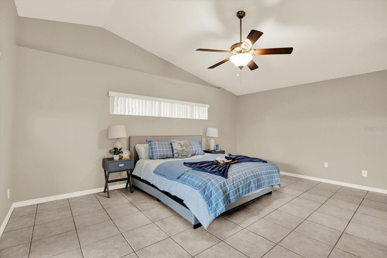
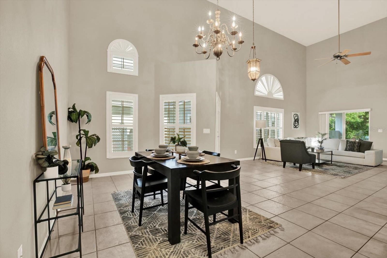
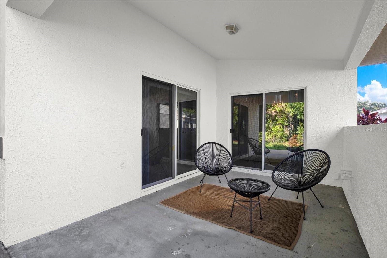
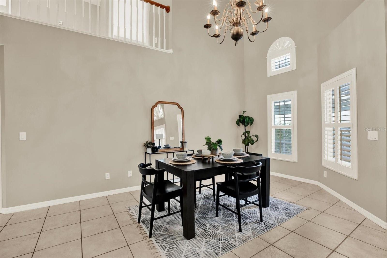
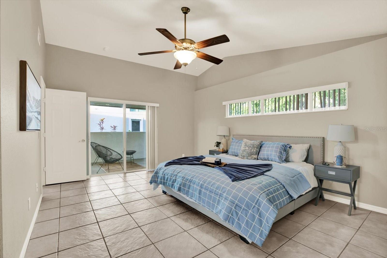
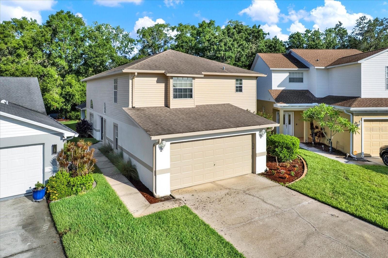
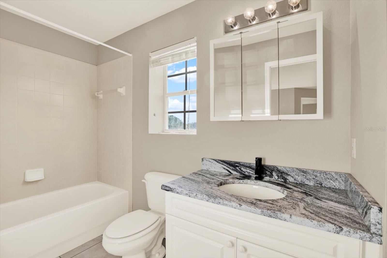
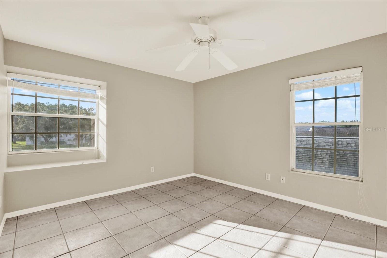
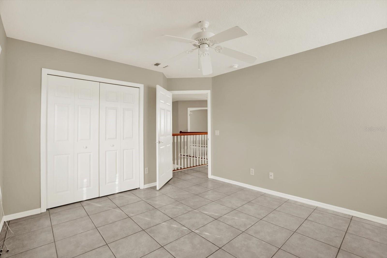
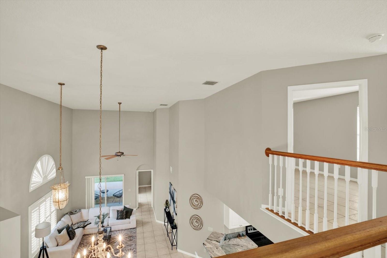
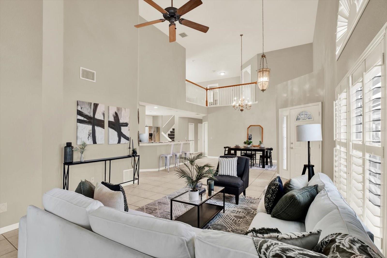
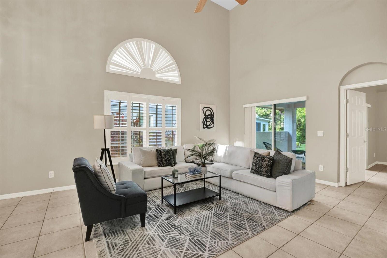
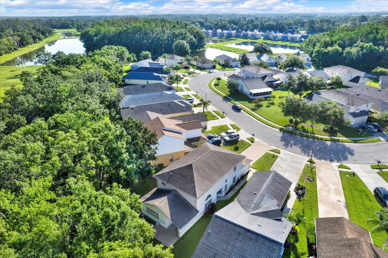
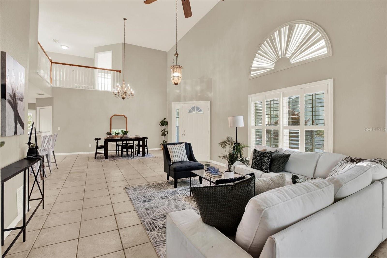
Active
6439 GENTLE BEN CIR
$400,000
Features:
Property Details
Remarks
Preferred Lender Incentive! Use towards buying your rate down, pre-paids or closing costs. This beautifully maintained home offers a rare layout with a primary suite on both the first and second floors—perfect for multigenerational living or hosting guests in comfort. Step inside to soaring ceilings, an abundance of natural light, and an open floor plan ideal for everyday living and entertaining. The kitchen is the heart of the home, featuring updated countertops, bar seating, and generous storage. Adjacent to the kitchen, you’ll find a formal dining room and a spacious living room, both offering a welcoming and functional flow. The first-floor primary suite boasts two large walk-in closets and a spa-like en-suite bath. Step out from the bedroom or living room to a covered lanai—an ideal spot for your morning coffee, with peaceful views and even the occasional neighborhood peacock passing by. Additional features on the main level include a convenient half bath for guests, a full laundry room, and access to the two-car garage. Upstairs, a second en-suite bedroom offers privacy and flexibility, while a third bedroom and full bath provide ample space for family or guests. Centrally located near State Road 54 and I-75, this home is just minutes from Winn-Dixie, The Grove, and Wesley Chapel District Park—offering the perfect blend of comfort, convenience, and charm.
Financial Considerations
Price:
$400,000
HOA Fee:
156
Tax Amount:
$2018.54
Price per SqFt:
$177.15
Tax Legal Description:
FAIRWAYS OF QUAIL HOLLOW PHASE 2 PB 38 PGS 148-150 LOT 27 BLOCK 1 OR 5368 PGS 1694-1697
Exterior Features
Lot Size:
5968
Lot Features:
Paved
Waterfront:
No
Parking Spaces:
N/A
Parking:
N/A
Roof:
Shingle
Pool:
No
Pool Features:
N/A
Interior Features
Bedrooms:
3
Bathrooms:
3
Heating:
Central
Cooling:
Central Air
Appliances:
Dishwasher, Disposal, Microwave, Range, Refrigerator
Furnished:
No
Floor:
Tile
Levels:
Two
Additional Features
Property Sub Type:
Single Family Residence
Style:
N/A
Year Built:
2003
Construction Type:
Concrete, Vinyl Siding
Garage Spaces:
Yes
Covered Spaces:
N/A
Direction Faces:
East
Pets Allowed:
Yes
Special Condition:
None
Additional Features:
Lighting, Private Mailbox, Sidewalk, Sliding Doors, Sprinkler Metered
Additional Features 2:
Verify with HOA
Map
- Address6439 GENTLE BEN CIR
Featured Properties