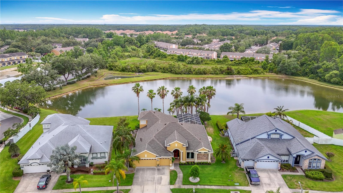
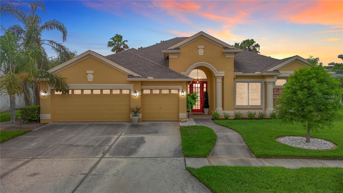
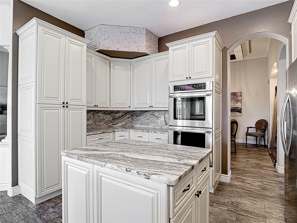
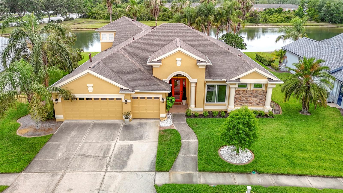
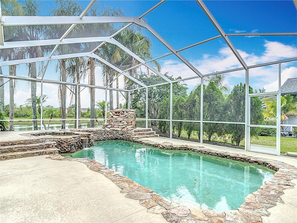
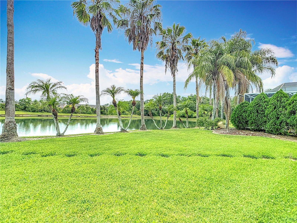
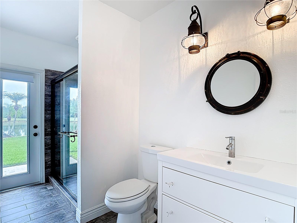
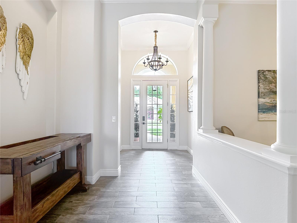
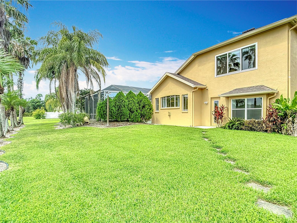
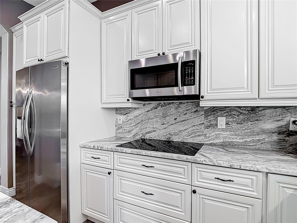
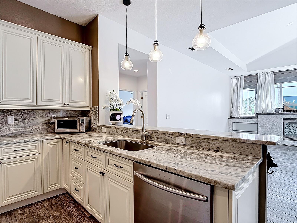
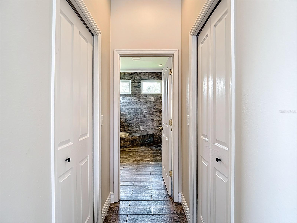
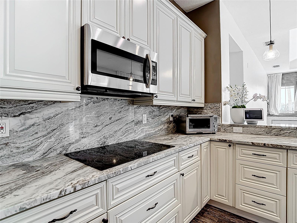
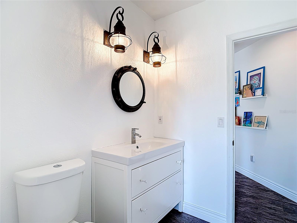
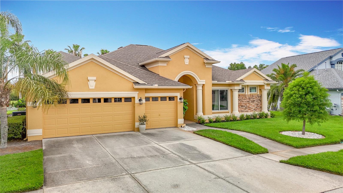
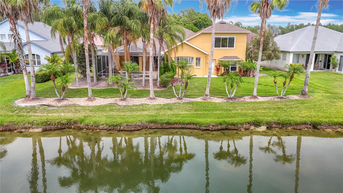
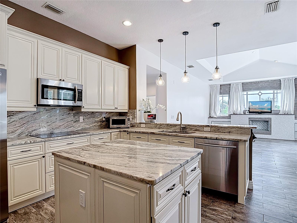
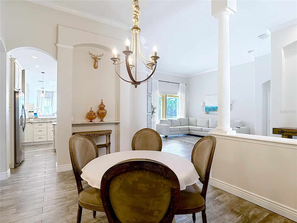
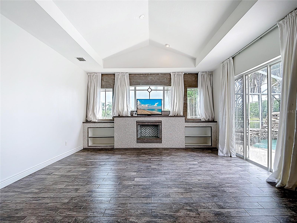
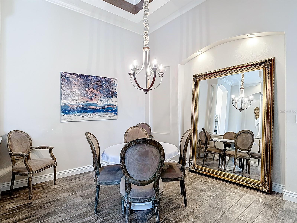
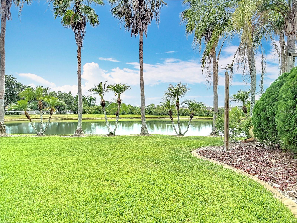
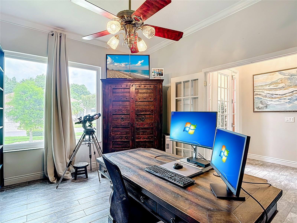
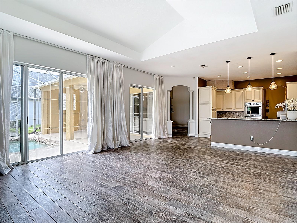
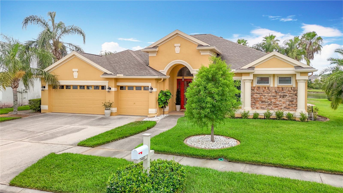
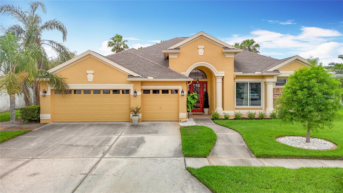
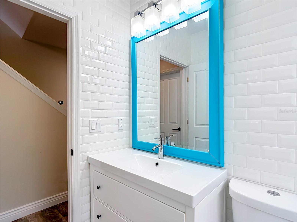
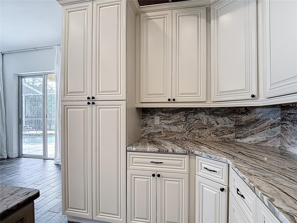
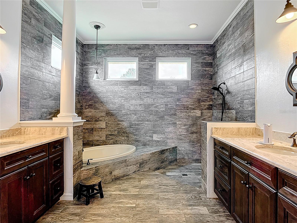
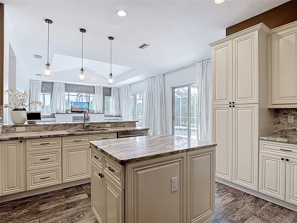
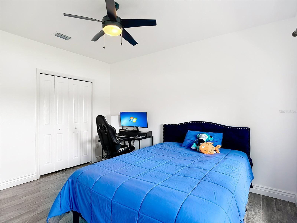
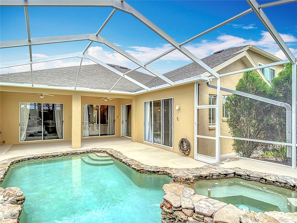
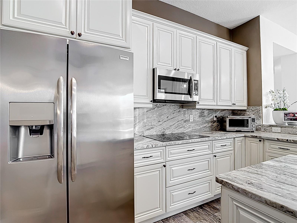
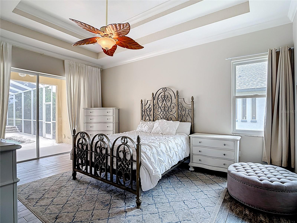
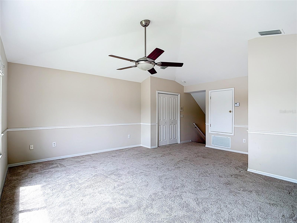
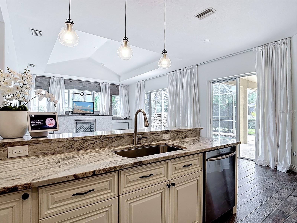
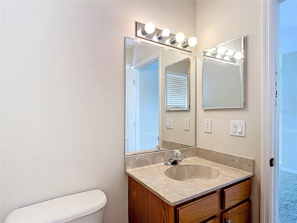
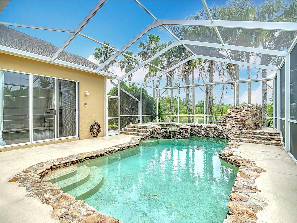
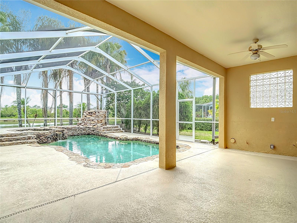
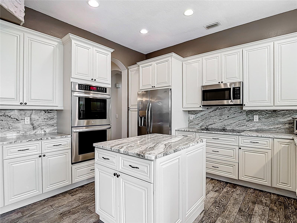
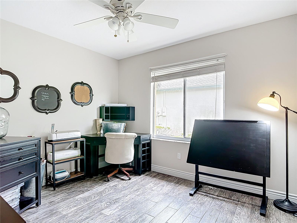
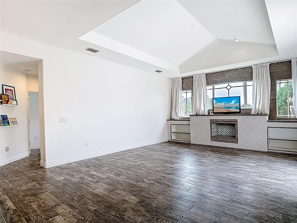
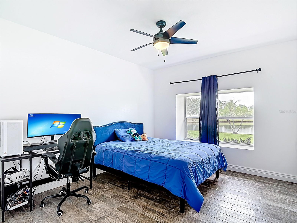
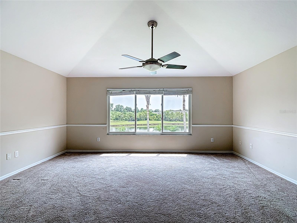
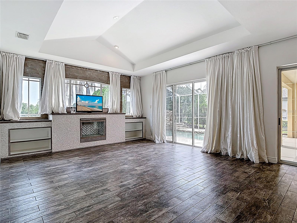
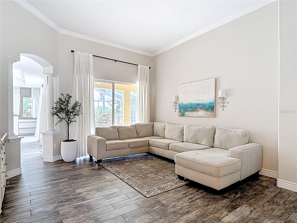
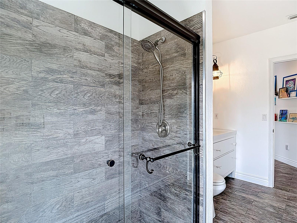
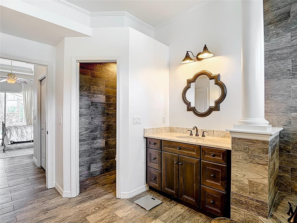
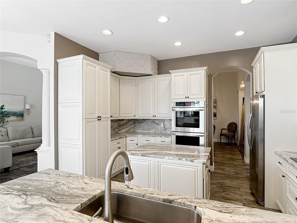
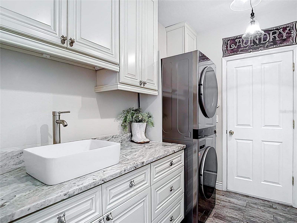
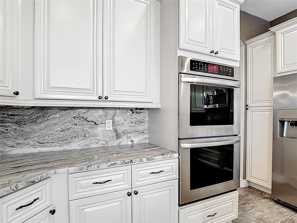
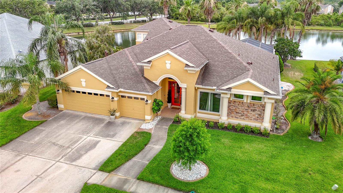
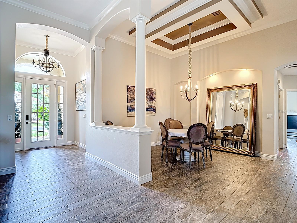
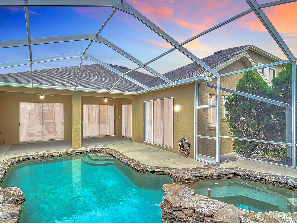
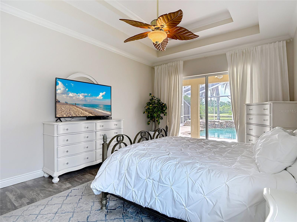
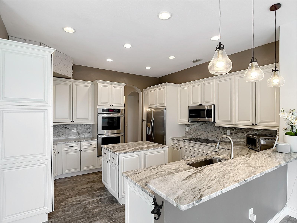
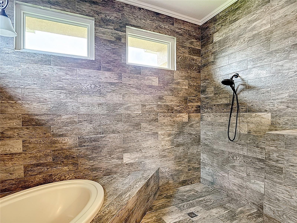
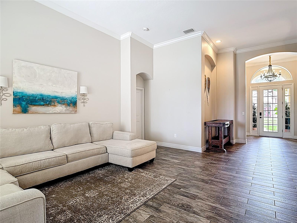
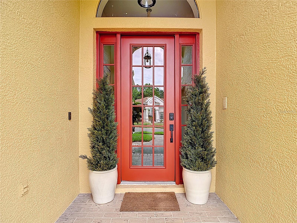
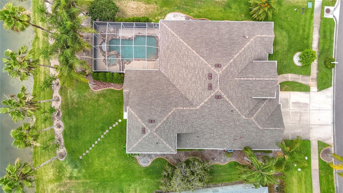
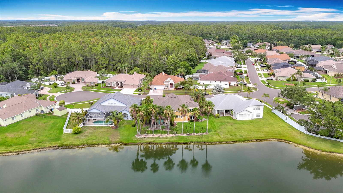
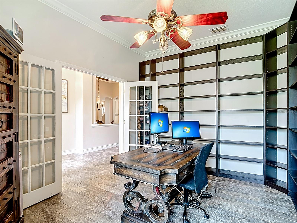
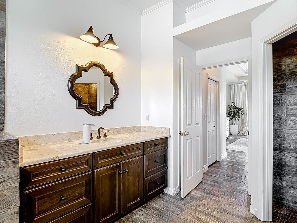
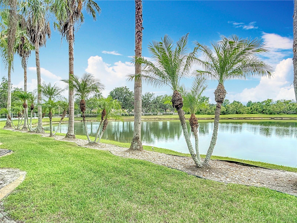
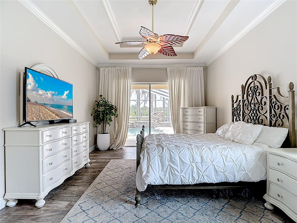
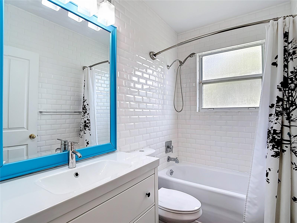
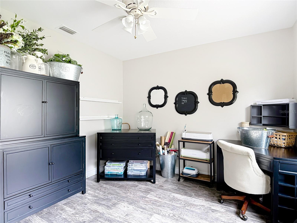
Active
1443 OBEAR CT
$685,000
Features:
Property Details
Remarks
Discover unparalleled luxury in this exquisite 4-bedroom, 3.5-bathroom nestled within the gated Colehaven community in Meadow Pointe. Step inside and be captivated by the grand foyer, leading to elegant formal living and dining rooms with soaring tray ceilings. A dedicated office, accessible via French doors, provides the perfect space for productivity. Prepare to be wowed by the gourmet kitchen, a culinary masterpiece featuring a granite countertops, stainless steel appliances, ample cabinetry, a central island, and a convenient breakfast bar. The seamless flow continues into the inviting breakfast area and expansive family room, complete with a gas fireplace. Multiple access points and abundant natural light connect the living areas to the stunning outdoor oasis. Step out to your private retreat, completely ready for your outdoor kitchen, where you can unwind in the spa and pool while enjoying the soothing sounds of the waterfall and serene pond views. The meticulously designed rear yard boasts designer landscaping. The lavish primary suite offers a tray ceiling, an oversized walk-in closets, and a spa-like en-suite bathroom with dual vanities, and an indulgent separate shower. Upstairs, a spacious bonus room provides flexible space. Residing in Colehaven means enjoying the exceptional amenities of Meadow Pointe, including top-rated schools, resort-style pools, playgrounds, parks, a fitness center, and more. Close to Wiregrass Mall, I-75, Tampa Premium Outlets, fabulous restaurants and Advent Health Hospital. This is more than a home; it's a lifestyle. Schedule your showing today!
Financial Considerations
Price:
$685,000
HOA Fee:
N/A
Tax Amount:
$7495
Price per SqFt:
$209.35
Tax Legal Description:
MEADOW POINTE PARCEL 18 UNITS 1 & 3 PB 37 PGS 95-105 LOT 2 BLK 1 OR 9148 PG 2676
Exterior Features
Lot Size:
10377
Lot Features:
N/A
Waterfront:
No
Parking Spaces:
N/A
Parking:
N/A
Roof:
Shingle
Pool:
Yes
Pool Features:
In Ground, Salt Water, Screen Enclosure
Interior Features
Bedrooms:
4
Bathrooms:
4
Heating:
Central
Cooling:
Central Air
Appliances:
Built-In Oven, Cooktop, Dishwasher, Disposal, Microwave, Refrigerator
Furnished:
No
Floor:
Carpet, Ceramic Tile
Levels:
Two
Additional Features
Property Sub Type:
Single Family Residence
Style:
N/A
Year Built:
2002
Construction Type:
Block, Stucco
Garage Spaces:
Yes
Covered Spaces:
N/A
Direction Faces:
Northeast
Pets Allowed:
Yes
Special Condition:
None
Additional Features:
Private Mailbox, Rain Gutters, Sidewalk, Sliding Doors
Additional Features 2:
Buyer's agent to confirm all community restrictions
Map
- Address1443 OBEAR CT
Featured Properties