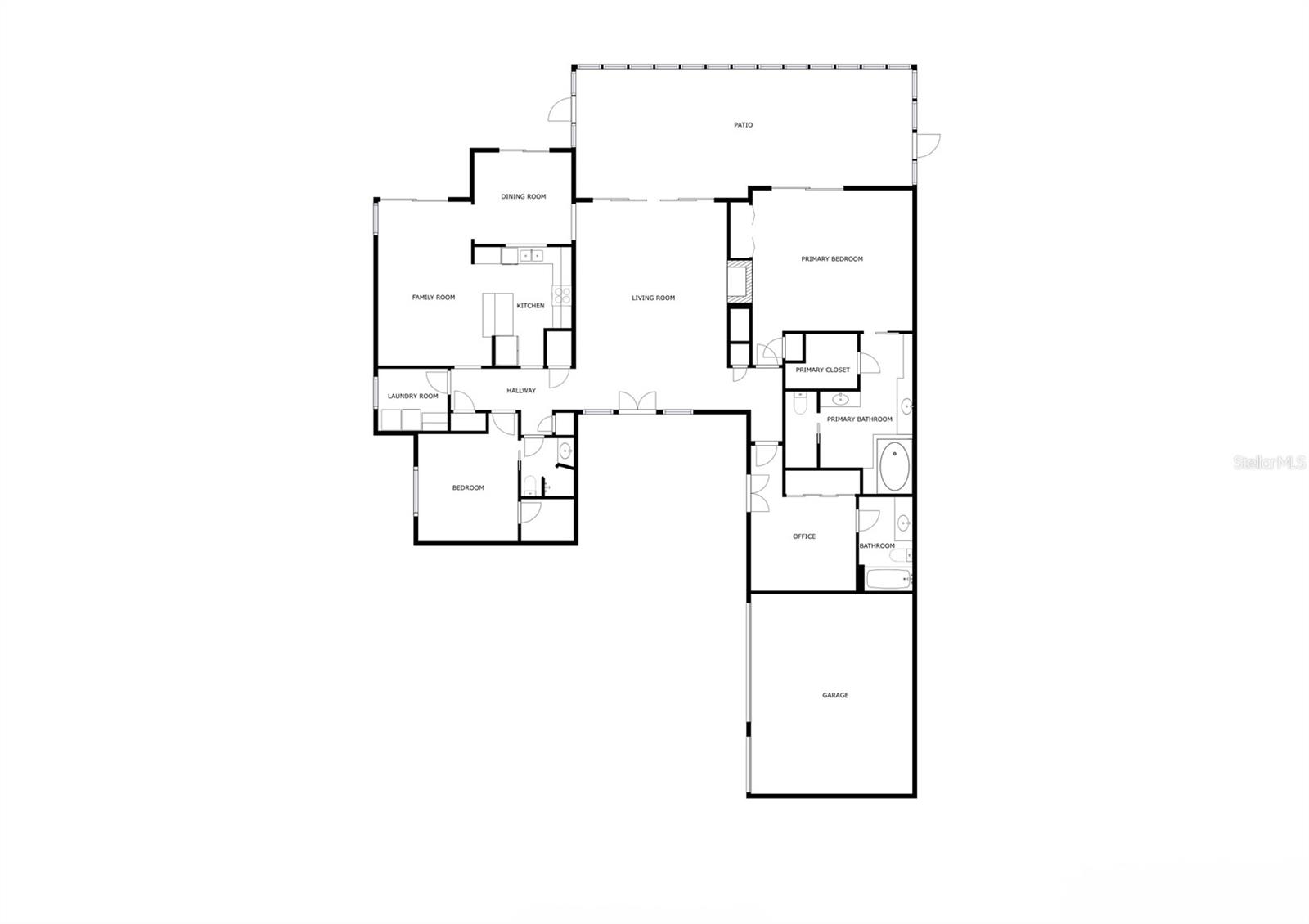
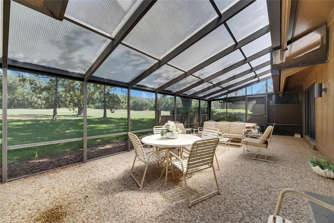
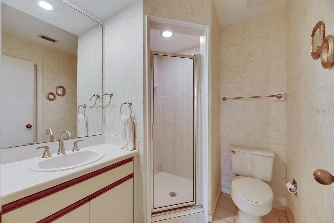
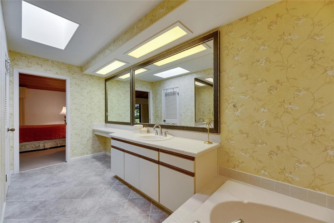
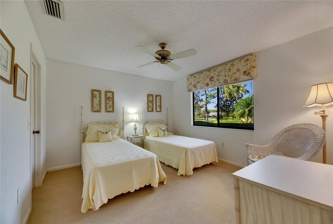
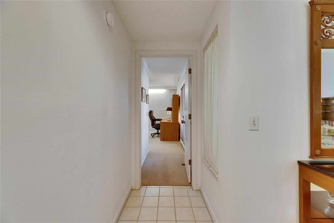
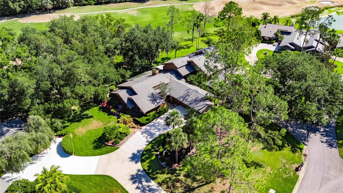
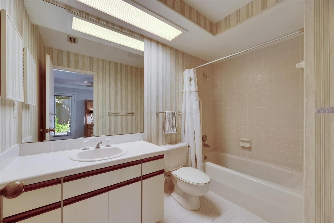
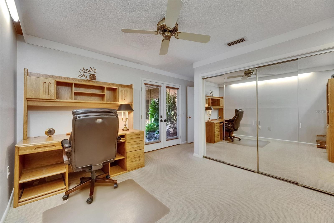
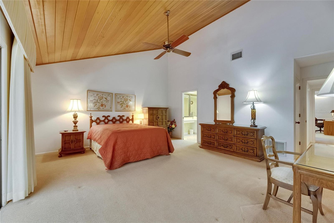
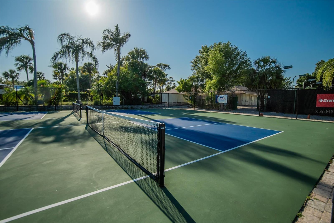
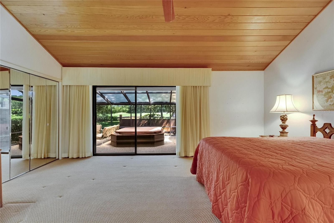
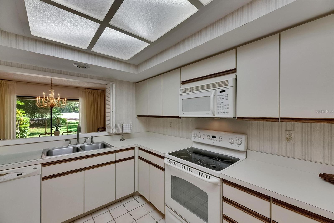
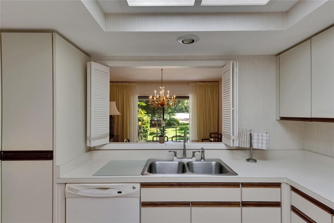
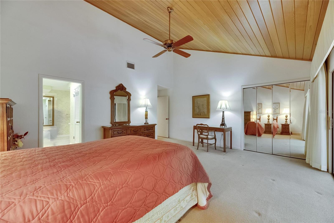
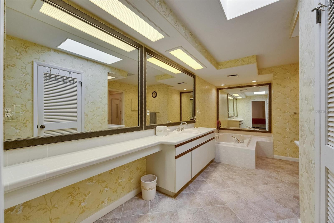
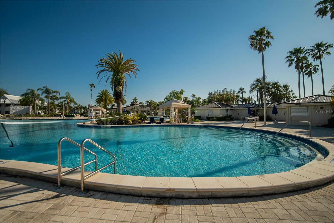
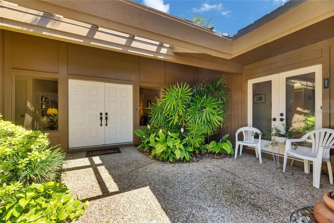
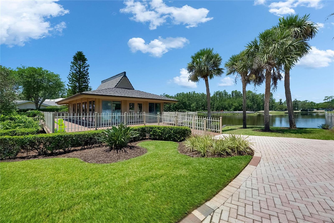
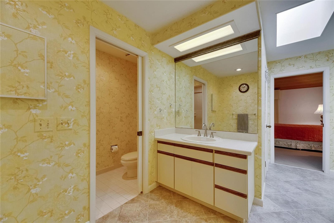
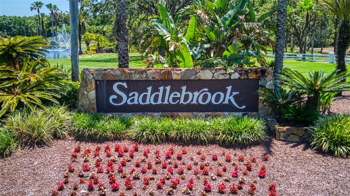
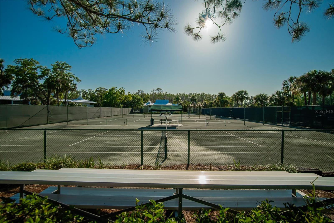
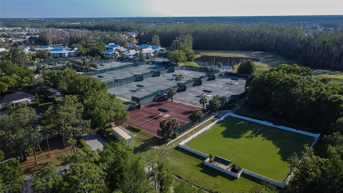
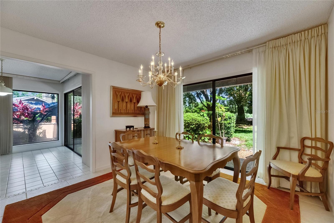
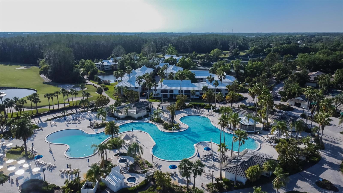
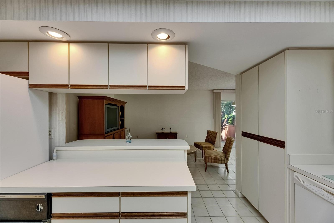
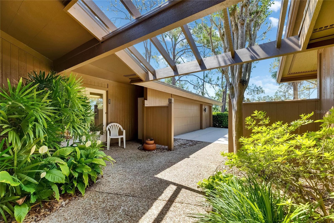
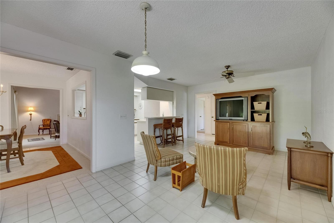
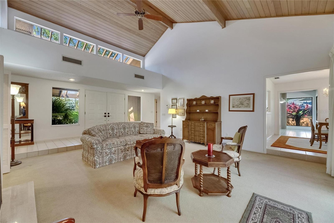
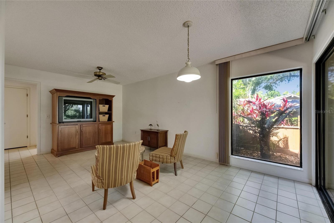
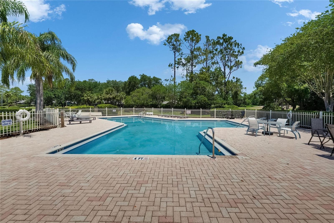
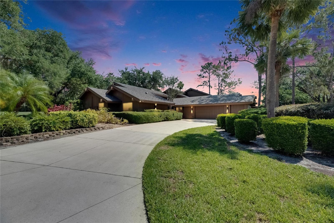
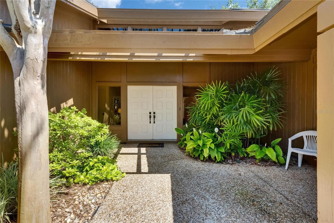
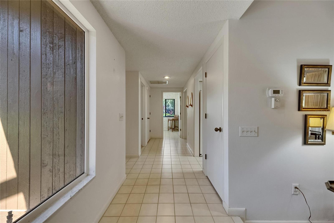
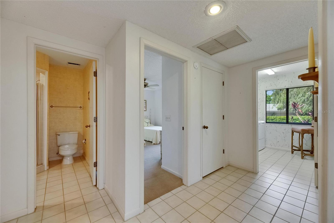
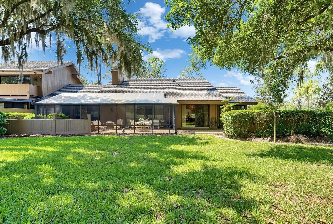
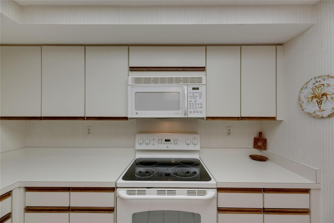
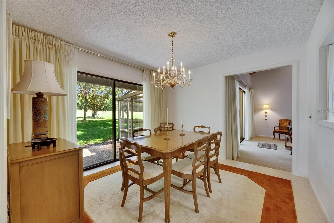
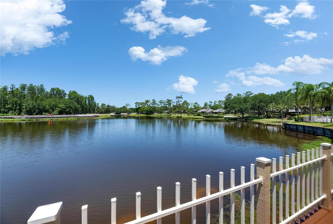
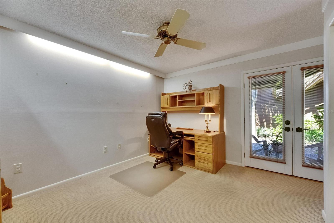
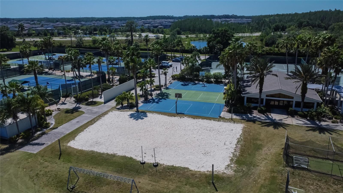
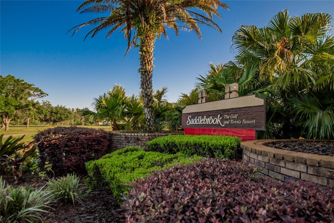
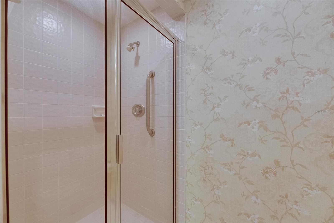
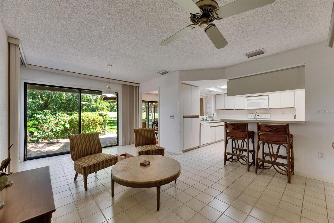
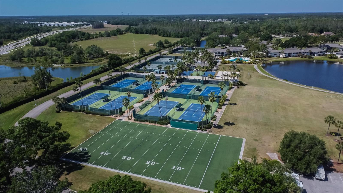
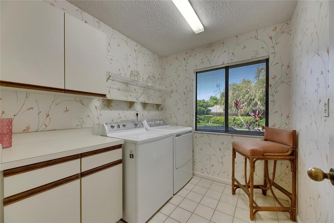
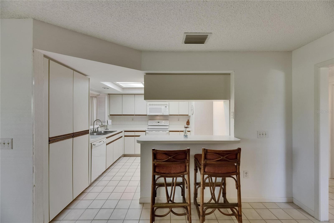
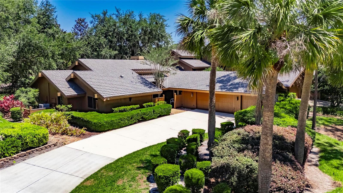
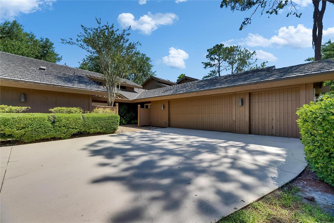
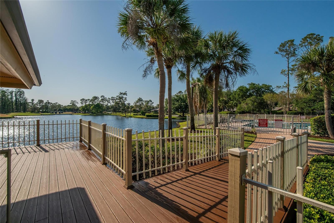
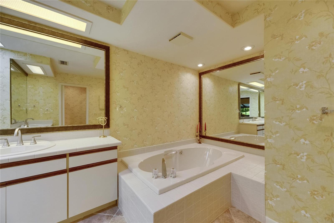
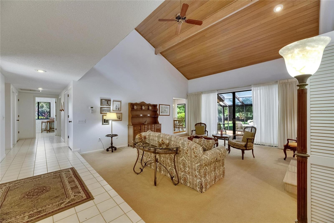
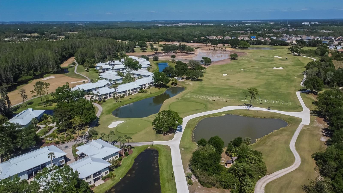
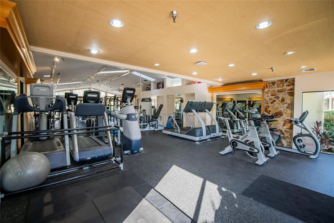
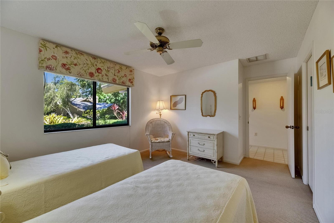
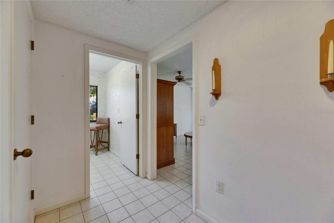
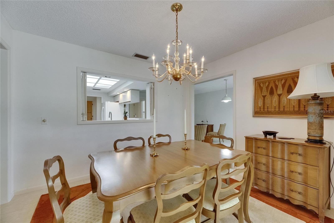
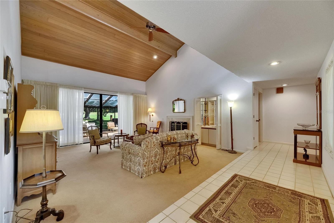
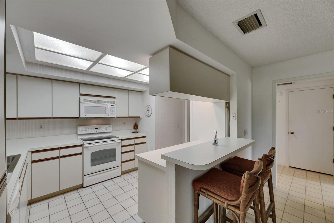
Active
29903 BAYWOOD LN
$499,000
Features:
Property Details
Remarks
Price Improvement! Don't miss your opportunity to have a Saddlebrook address. Experience 2,356 square feet of maintenance-free living in this perfectly located end-unit cluster home in the prestigious Fairway Village of Saddlebrook. Break out the shoulder pads and cue the synth because this home is straight out of your 1980s dreams. This well cared for home is rocking 3 bedrooms, 3 full baths, and a 2.5-car garage with room for your DeLorean and your golf cart, this home delivers serious retro charm meets golf course glam. The family room serves up 25x17 feet of entertaining magic with a wood-burning fireplace clad in granite, a mirrored back dry bar closet, and sliding doors that lead to your screened lanai with views that’ll make you want to have all your meals out here. This home was designed with privacy in mind. Your lanai provides seclusion as well as view of the fairway. The kitchen is a true time capsule of convenience that opens to the living room and dining area with tiled floors, a breakfast bar, and all the appliances you need to reheat leftovers from your last Tupperware party. The primary suite is so big you might lose a Rubik’s Cube in there, complete with three closets (yes, THREE!). The primary en-suite includes a garden tub and separate walk in shower, and a skylight to make sure your Aqua Net gets the lighting it deserves. With ensuite baths for all bedrooms (including one with French doors to its own courtyard hideaway), a laundry room that practically folds your legwarmers for you, and a garage fit for your mixtape collection—this home brings all the 80s flair without the cassette rewinding. New A/C (2024), Roof (2014), and zero maintenance drama. Welcome to Fairway Village where the only thing missing is you.
Financial Considerations
Price:
$499,000
HOA Fee:
3180
Tax Amount:
$4653.32
Price per SqFt:
$211.8
Tax Legal Description:
FAIRWAY VILLAGE II - PHASE 1 PB 24 PGS 143-144 LOT 16 OR 4577 PG 860
Exterior Features
Lot Size:
14713
Lot Features:
Landscaped
Waterfront:
No
Parking Spaces:
N/A
Parking:
N/A
Roof:
Metal
Pool:
No
Pool Features:
N/A
Interior Features
Bedrooms:
3
Bathrooms:
3
Heating:
Central
Cooling:
Central Air
Appliances:
Dishwasher, Dryer, Microwave, Range, Refrigerator, Washer
Furnished:
Yes
Floor:
Carpet, Tile
Levels:
One
Additional Features
Property Sub Type:
Villa
Style:
N/A
Year Built:
1987
Construction Type:
Stucco
Garage Spaces:
Yes
Covered Spaces:
N/A
Direction Faces:
Southeast
Pets Allowed:
Yes
Special Condition:
None
Additional Features:
Lighting, Sidewalk
Additional Features 2:
Buyer responsible to verify any and all restrictions with the HOA and/or county.
Map
- Address29903 BAYWOOD LN
Featured Properties