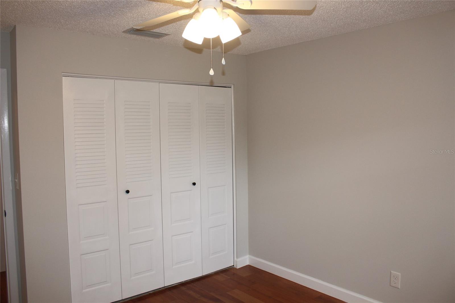
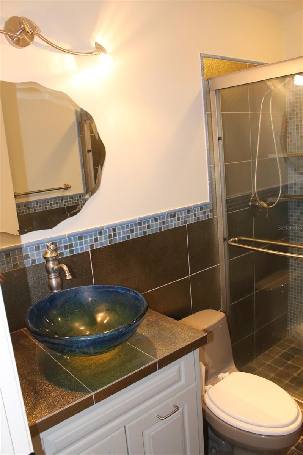
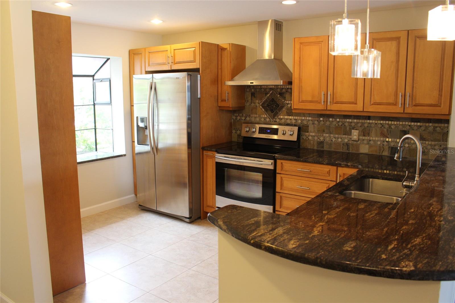
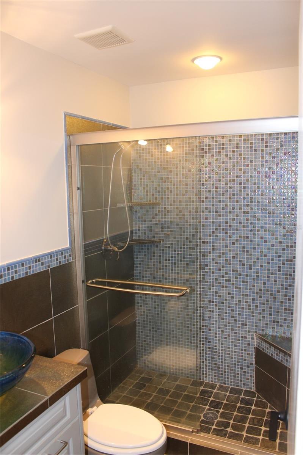
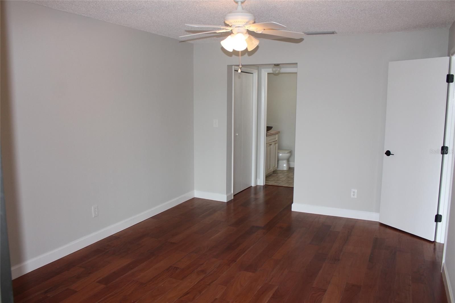
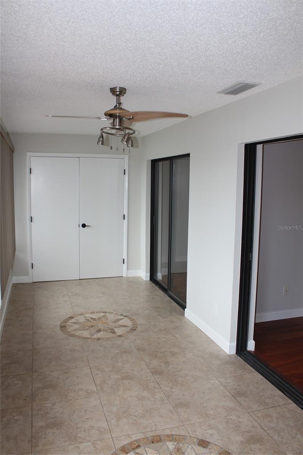
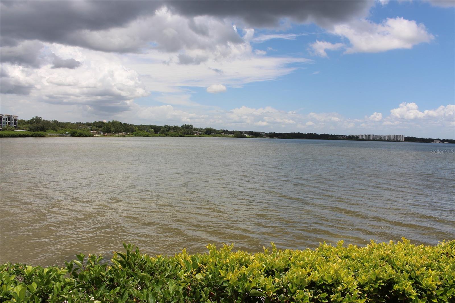
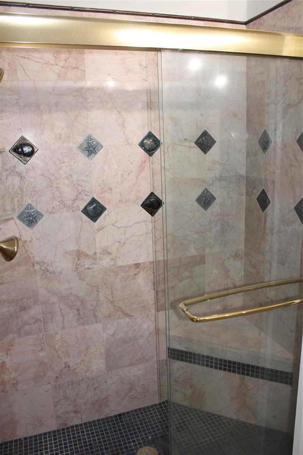
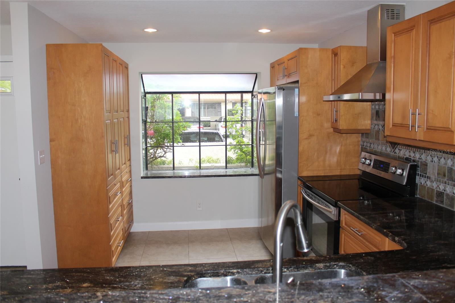
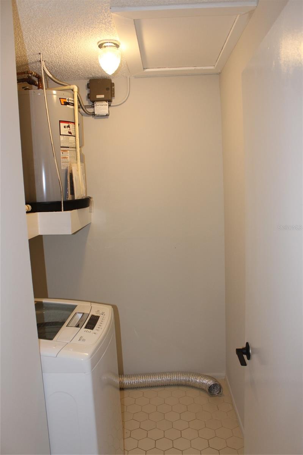
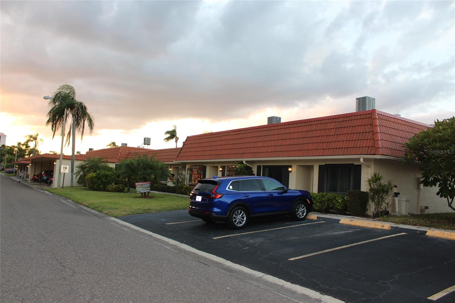
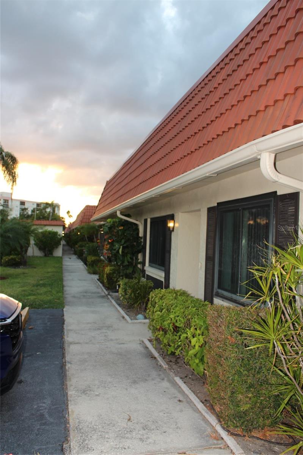
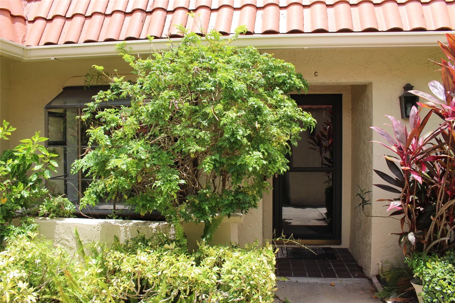
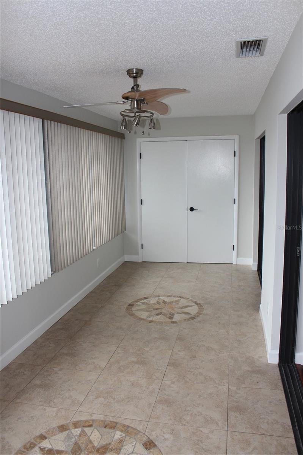
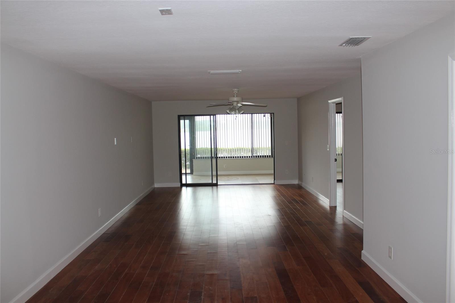
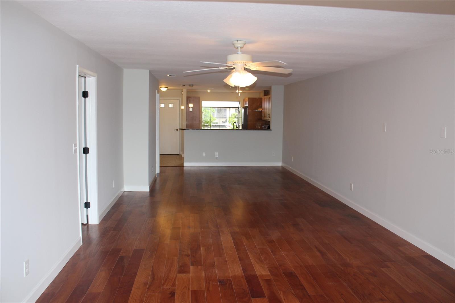
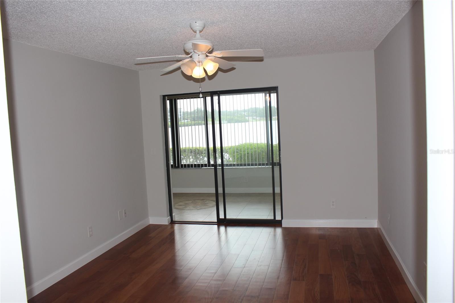
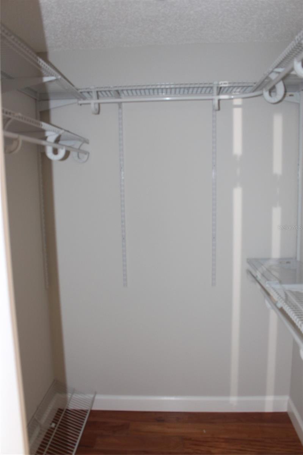
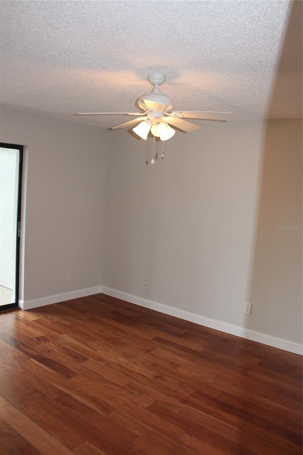
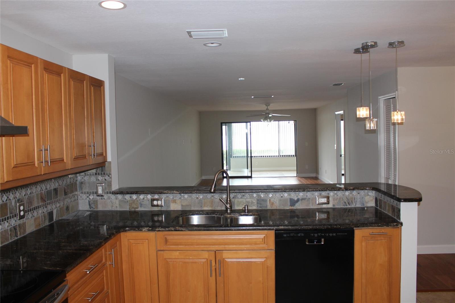
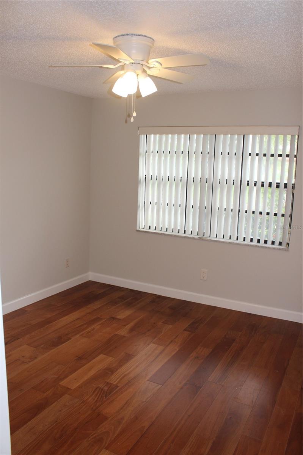
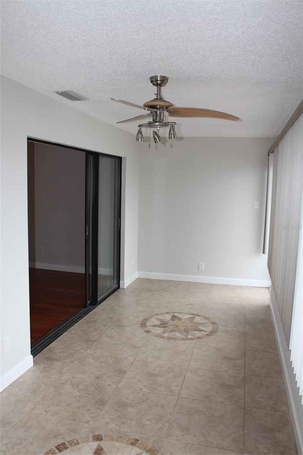
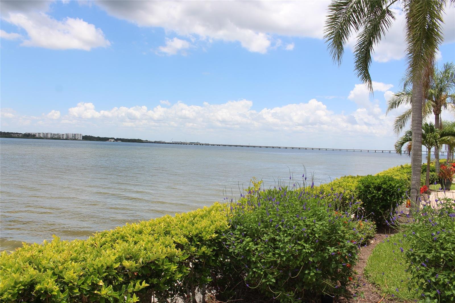
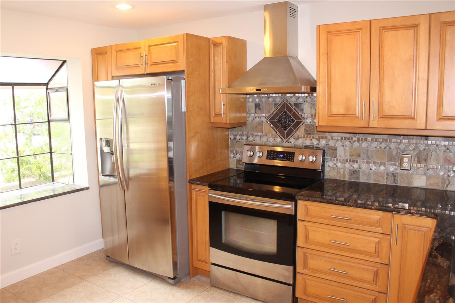
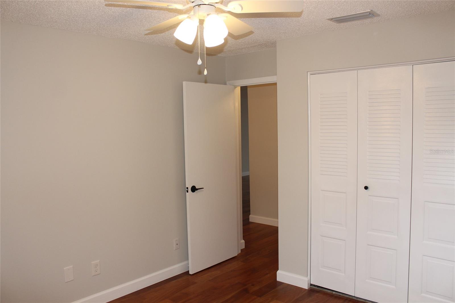
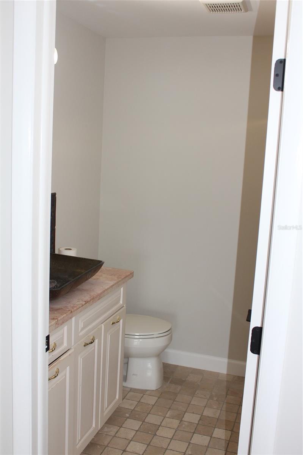
Active
19029 US HIGHWAY 19 N #16C
$209,900
Features:
Property Details
Remarks
Affordable Resort Style Living. 2 bedroom, 2 bath villa with a direct view of Tampa Bay with a private patio. Freshly painted and ready. Spacious kitchen with loads of cabinets, garden window, stainless steel appliances and breakfast bar. Large living area with sliding glass doors to the enclosed air conditioned porch. Wood floors in the living room, dining room and bedrooms. Large master bedroom with a walk in closet plus a second closet for additional storage and sliding glass doors all with direct waterview. Guest bedroon is situaited near the guest bath . The large porch area give access to the open private patio. Large laundry room that will accomodate a full size washer and dryer, Great for entertaining of just lounge around and take in the view. There is covered parking with storage and guest parking. Imperial Cove is a 55+ active community offering a clubhouse with a heated pool, a ballroom, billard room, game room, library, shuffelboard, a putting green and 2 fishing docks. Located close to shopping, restaurants, Clearwater Beach, malls, St. Petersburg/Clearwater International Airport and Tampa International Airport. All room dimensions are estimated and buyer should measure the rooms for exact sizes and verify all printed material herein.
Financial Considerations
Price:
$209,900
HOA Fee:
N/A
Tax Amount:
$1137.51
Price per SqFt:
$182.52
Tax Legal Description:
IMPERIAL COVE XI CONDO BLDG 7, UNIT C
Exterior Features
Lot Size:
0
Lot Features:
N/A
Waterfront:
No
Parking Spaces:
N/A
Parking:
N/A
Roof:
Other
Pool:
Yes
Pool Features:
Gunite, Heated
Interior Features
Bedrooms:
2
Bathrooms:
2
Heating:
Baseboard, Electric
Cooling:
Central Air
Appliances:
Dishwasher, Electric Water Heater, Microwave, Range, Refrigerator, Washer
Furnished:
Yes
Floor:
Ceramic Tile, Laminate, Vinyl
Levels:
One
Additional Features
Property Sub Type:
Villa
Style:
N/A
Year Built:
1977
Construction Type:
Stucco
Garage Spaces:
No
Covered Spaces:
N/A
Direction Faces:
South
Pets Allowed:
No
Special Condition:
None
Additional Features:
Lighting, Private Mailbox, Sidewalk, Sliding Doors, Storage
Additional Features 2:
Contact HOA for lease restrictions
Map
- Address19029 US HIGHWAY 19 N #16C
Featured Properties