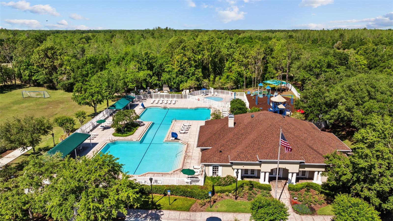
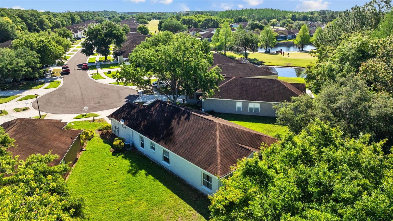
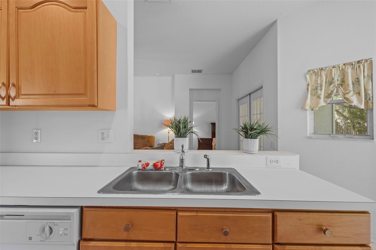
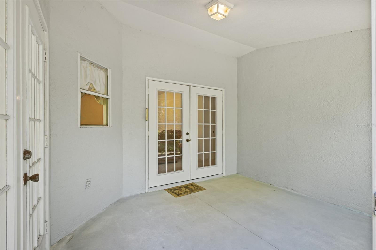
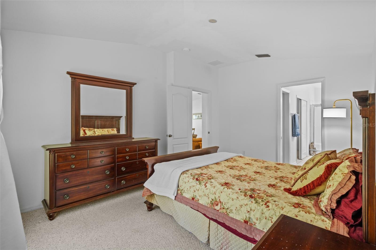

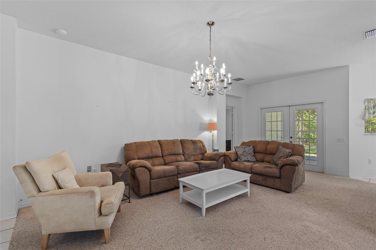
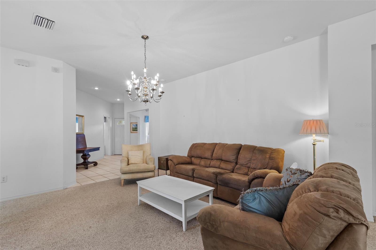
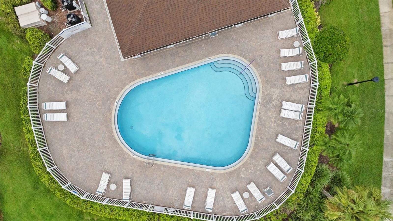

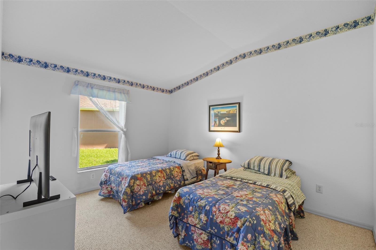
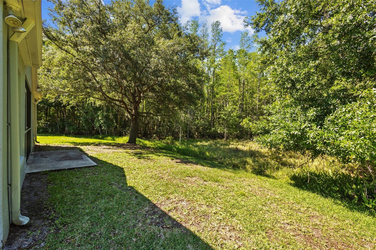

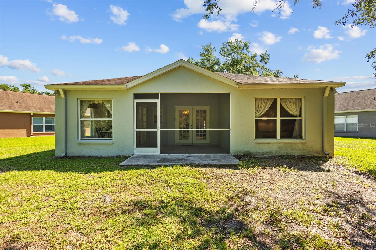
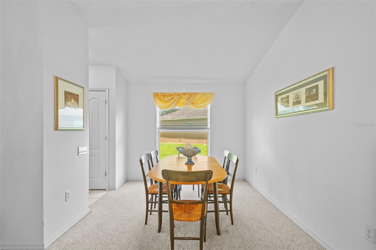
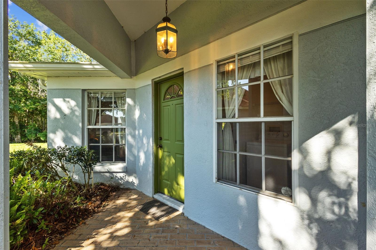
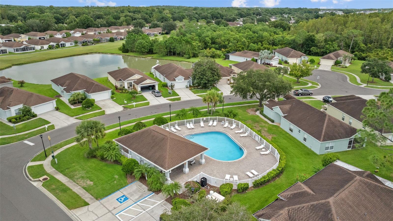
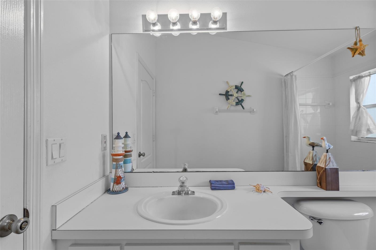
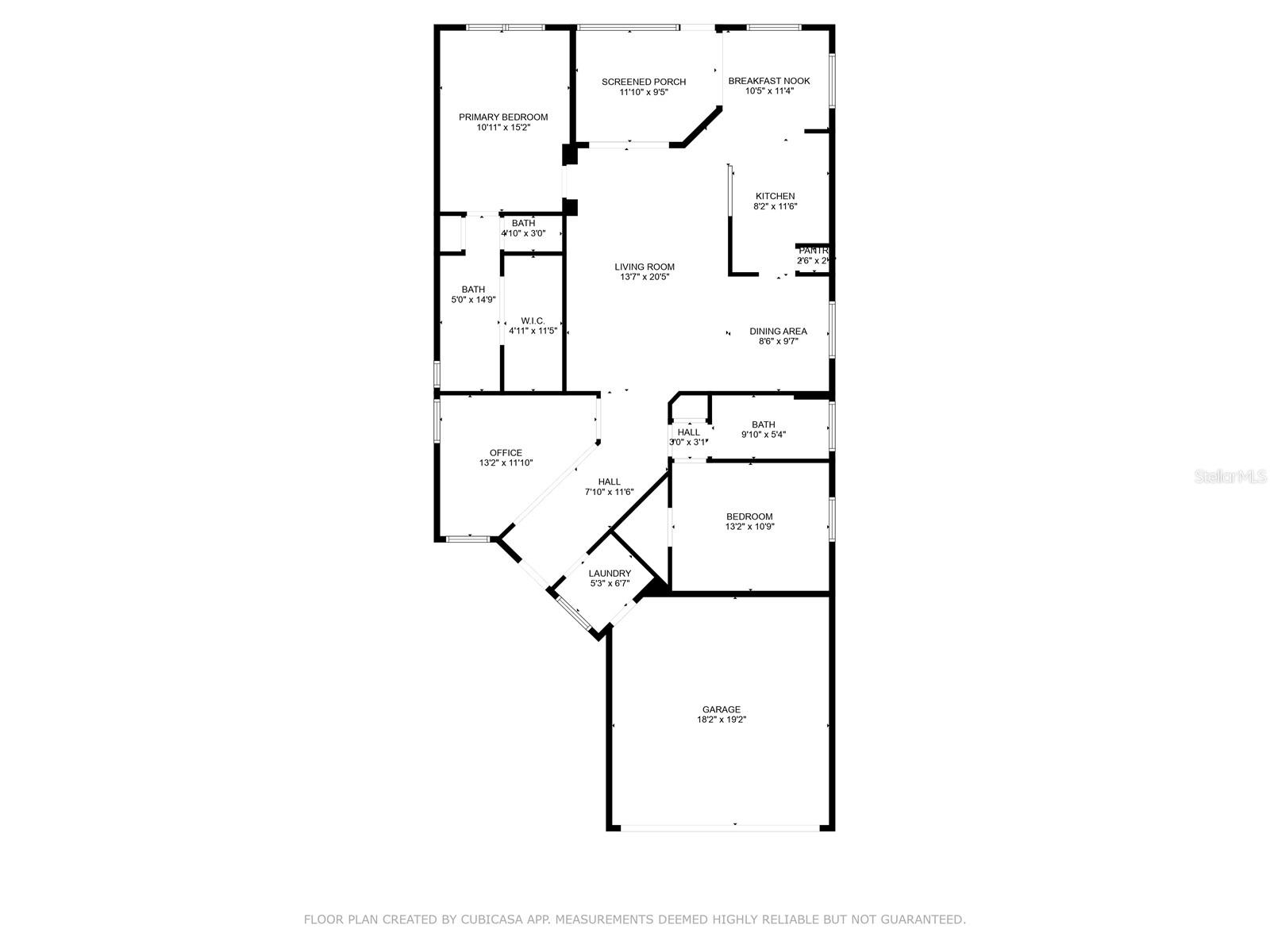

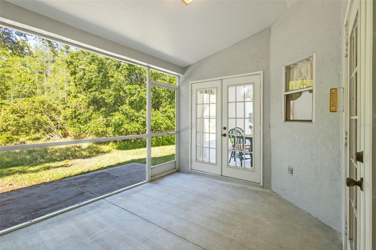
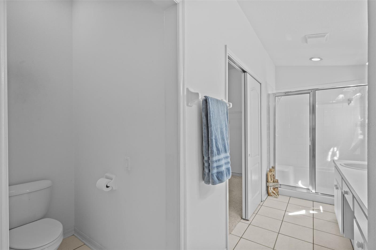
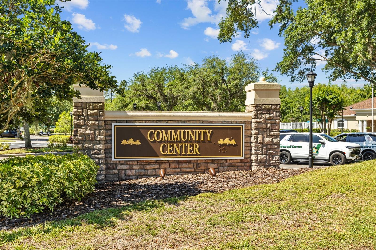
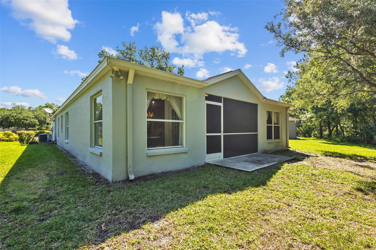
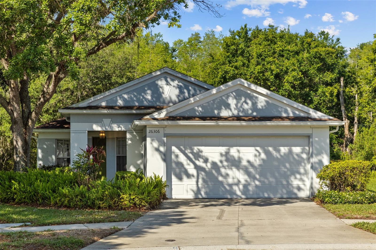
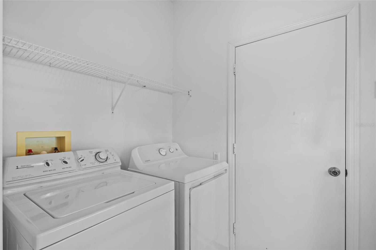
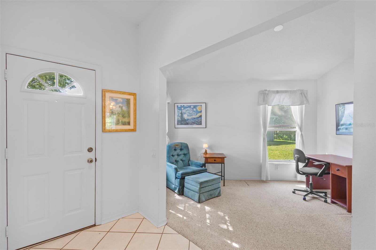
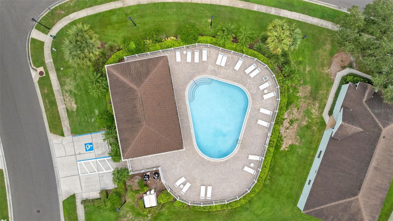
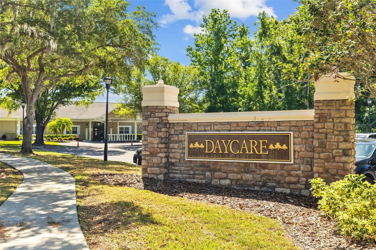
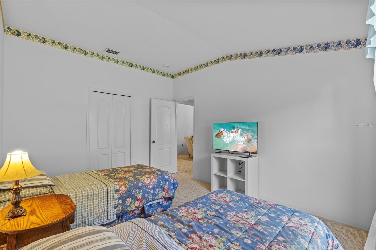
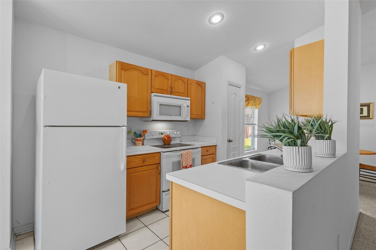
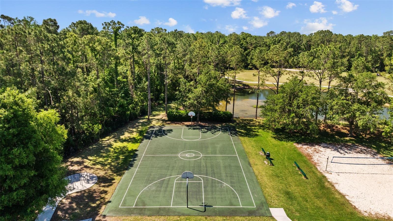
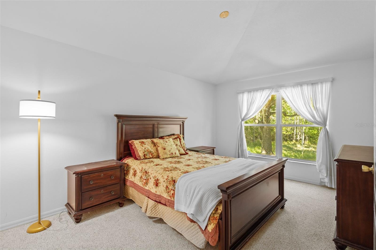
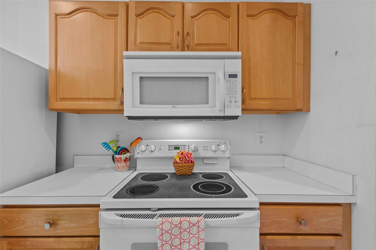
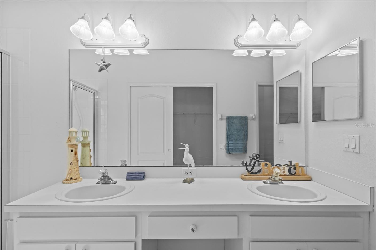

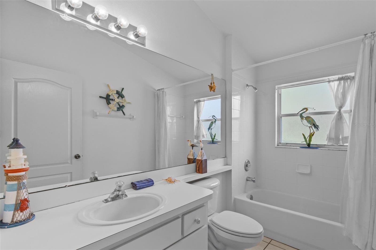
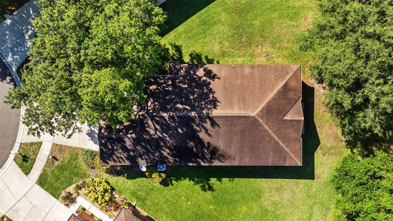
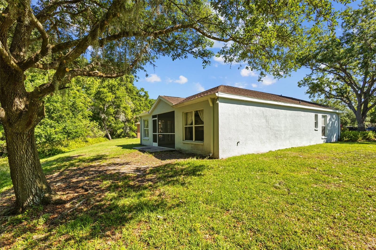
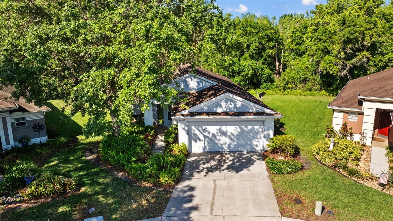
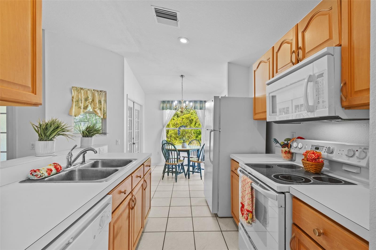

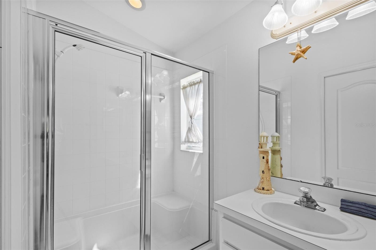
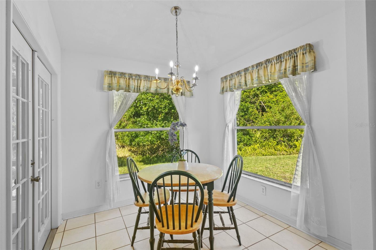
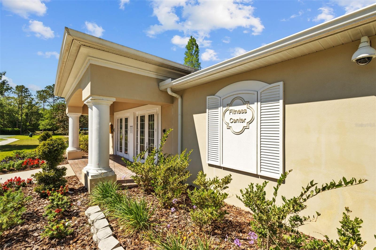
Active
26306 WHIRLAWAY TER
$325,000
Features:
Property Details
Remarks
Welcome to this delightful home, perfectly designed for ease and comfort, nestled in GATED CHURCHILL VILLAS, a MAINTENANCE-FREE community where everyday living is made easy. This charming residence sits on a CUL-DE-SAC lot with a CONSERVATION view and features a split floor-plan with two spacious bedrooms, two bathrooms, and a versatile open study/den—ideal for a home office, creative space, or cozy reading nook. The heart of this home is its inviting living room, creating a seamless flow that is perfect for both entertaining and daily life. The efficient galley kitchen is equipped with honey-colored cabinets, white appliances, a dual sink, a walk-in pantry, and plenty of eat-in space, making meal preparation and dining both practical and enjoyable. Adjacent to the kitchen is a formal dining area, offering a more traditional space for hosting dinners or gathering with loved ones. Privately located at the back of the home, the primary bedroom features a large walk-in closet and an ensuite bathroom with dual sinks and a walk-in shower, offering a tranquil retreat from the day's activities. Adding to the home’s charm are two sets of French double doors that open to a screened-in lanai with a CONSERVATION view. This picturesque outdoor space provides the perfect place for relaxing mornings and peaceful evenings. Living in this community means enjoying the perks of maintenance-free homeownership. The monthly HOA fees cover roof replacement, lawn care, irrigation, exterior painting, and pressure washing, allowing you more time to indulge in leisure activities. For those who love an active lifestyle, Lexington Oaks offers a plethora of activities. As part of an 18-hole pay-as-you-go golf community, golf enthusiasts will find themselves in paradise with unbeatable access to the greens just steps from their door. You can engage in friendly matches at the tennis, volleyball, soccer, and basketball courts or spend playful afternoons at the playground. The well equipped gym offers a place for fitness enthusiasts to workout. The community center serves as a hub for events and social gatherings, enhancing the sense of community and belonging. Dining options include Omari's Bar and Grille located in the golf clubhouse, where delicious meals and a welcoming atmosphere await. The convenience continues with two daycare centers within the community, providing peace of mind for parents. Strategically positioned near major highways, Lexington Oaks offers easy access to a variety of essential amenities including top-rated hospitals, diverse shopping centers, and excellent schools. This community not only provides a beautiful and secure environment to call home but also ensures that everything you need is just around the corner. Embrace a life where comfort meets convenience in Lexington Oaks Golf Course Community. Your new home awaits in this idyllic setting that promises not just a residence but a place to create lasting memories. CDD is included in the tax amount.
Financial Considerations
Price:
$325,000
HOA Fee:
198
Tax Amount:
$5205.38
Price per SqFt:
$217.68
Tax Legal Description:
LEXINGTON OAKS PHASE 1 PB 36 PGS 57-75 LOT 68 BLK 12 OR 4758 PG 553
Exterior Features
Lot Size:
6193
Lot Features:
Cul-De-Sac, In County, Sidewalk, Paved
Waterfront:
No
Parking Spaces:
N/A
Parking:
N/A
Roof:
Shingle
Pool:
No
Pool Features:
N/A
Interior Features
Bedrooms:
2
Bathrooms:
2
Heating:
Central, Electric
Cooling:
Central Air
Appliances:
Dishwasher, Disposal, Dryer, Electric Water Heater, Microwave, Range, Washer
Furnished:
No
Floor:
Carpet, Tile
Levels:
One
Additional Features
Property Sub Type:
Single Family Residence
Style:
N/A
Year Built:
1999
Construction Type:
Stucco
Garage Spaces:
Yes
Covered Spaces:
N/A
Direction Faces:
Northeast
Pets Allowed:
Yes
Special Condition:
None
Additional Features:
French Doors, Irrigation System, Private Mailbox, Rain Gutters, Sidewalk, Sliding Doors
Additional Features 2:
Leases must be provided to property management. Buyer to verify leasing restrictions with HOA.
Map
- Address26306 WHIRLAWAY TER
Featured Properties