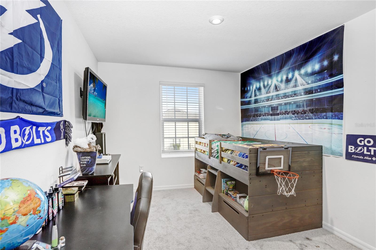
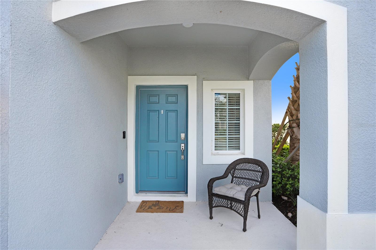
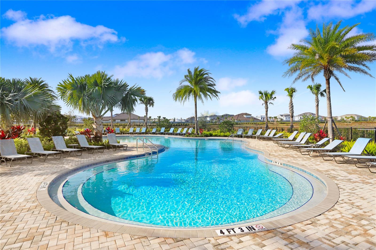
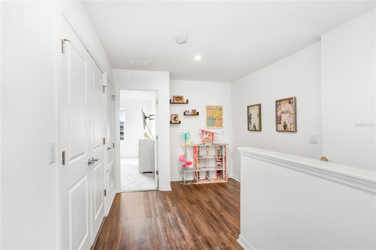
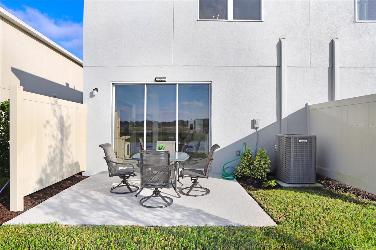
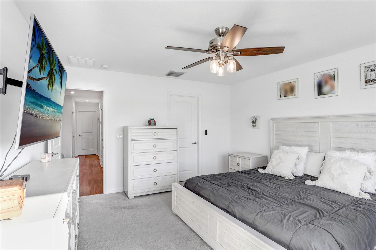
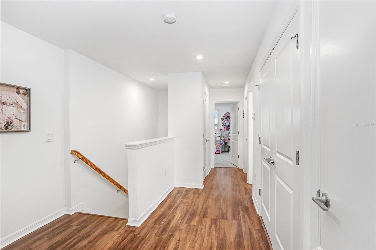
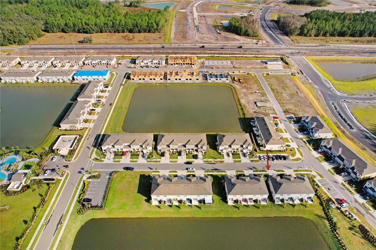
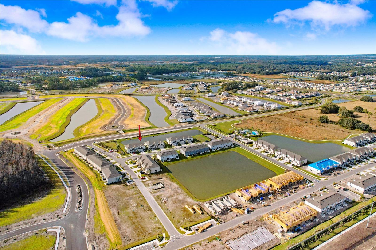
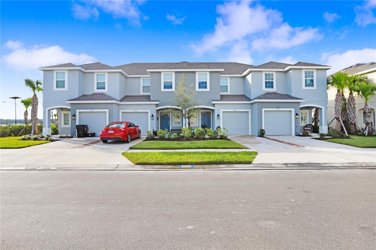
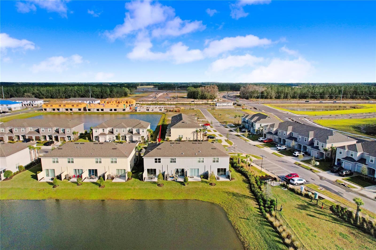
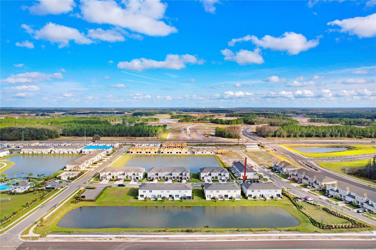
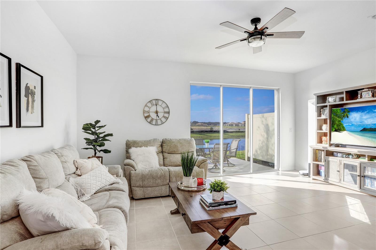
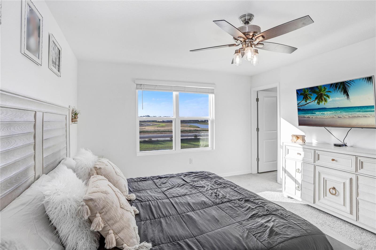
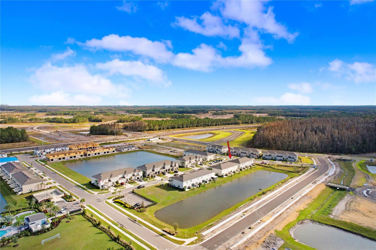
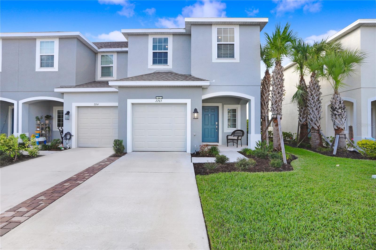
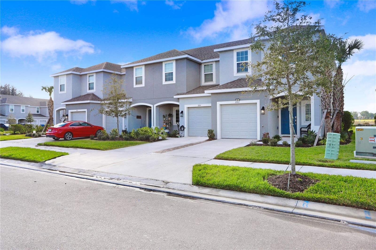
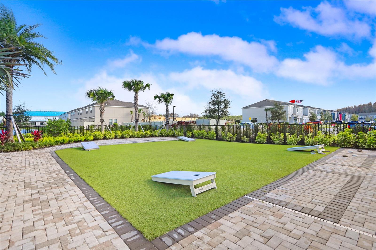
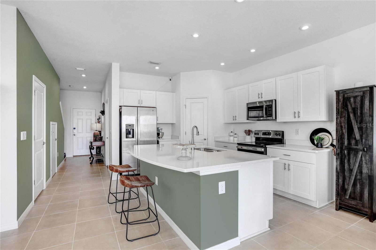
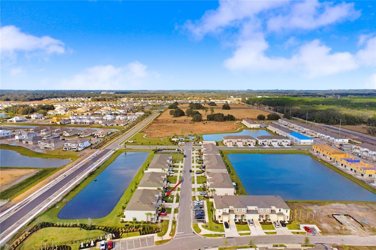
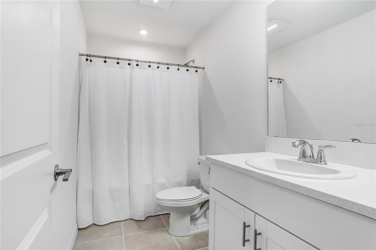
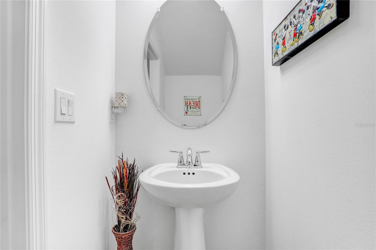
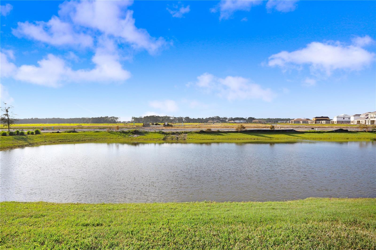
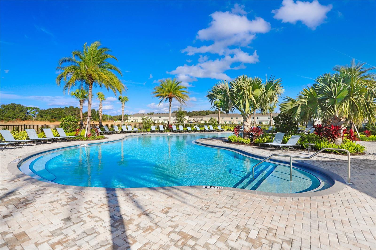
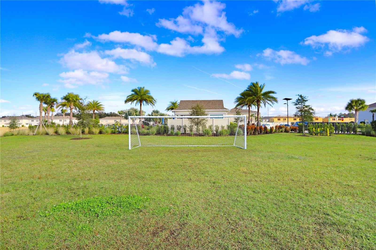
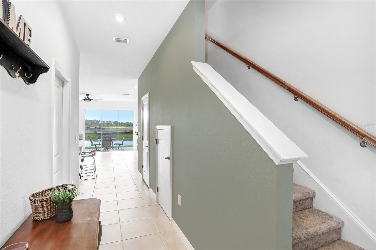
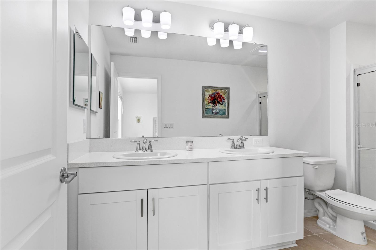
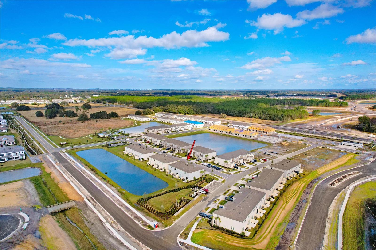
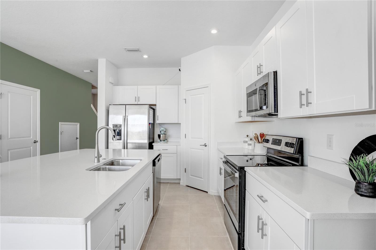
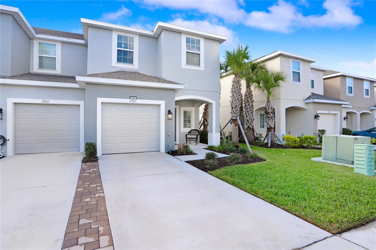
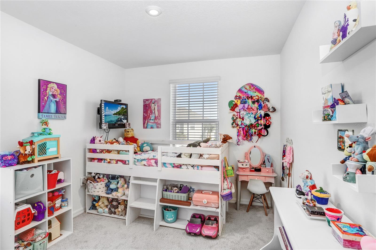
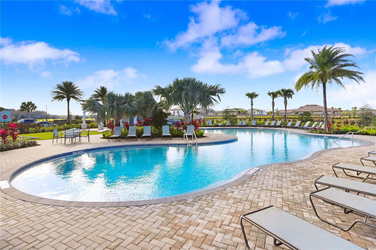
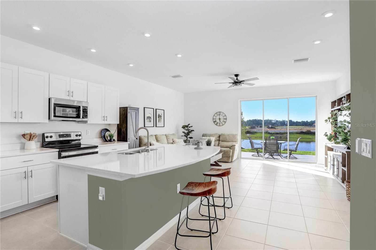
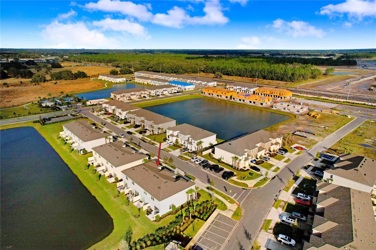
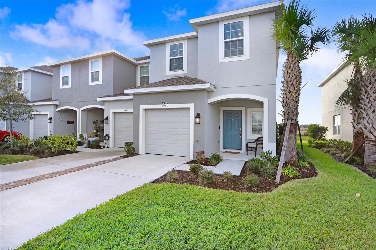
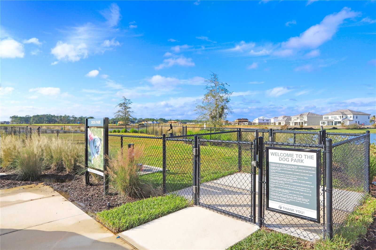
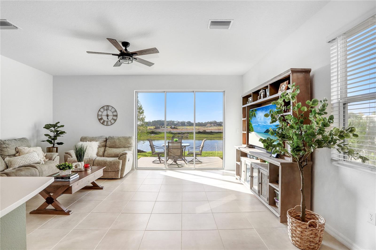
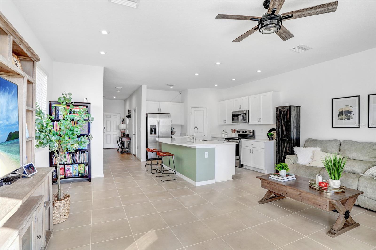
Active
2265 ALEE LN
$300,000
Features:
Property Details
Remarks
Short Sale. Welcome to your dream home in the sought-after Townhomes at River Landing community! This stunning MARIGOLD FLOOR PLAN (end unit) offers the perfect blend of comfort and convenience, with 1,553 sqft of modern living space, 3 bedrooms, 2.5 baths, and a 1-car garage. Step inside and fall in love with the spacious kitchen, featuring luxurious quartz countertops, sleek stainless steel appliances, beautiful cabinetry, and a large pantry—perfect for anyone who loves cooking and entertaining. The open-concept living and dining area flows effortlessly, making it ideal for everyday living and hosting guests. Step outside to your private rear patio, where you can unwind and enjoy breathtaking pond views—a peaceful retreat after a long day. The expansive owner's suite upstairs offers a walk-in closet and a spa-like bath with a double vanity. Down the hall, you'll find two additional bedrooms, a full bath, and a conveniently located laundry room. Located just minutes from prime shopping at the Tampa Premium Outlets, top-rated hospitals, and an array of restaurants, this home offers easy access to I-75, I-275, and Morris Bridge Road, making commuting a breeze. No need to wait to build—this home is ready for you NOW! Don't miss your chance to own this beautiful townhome with unbeatable views. Schedule a tour today before it's gone!
Financial Considerations
Price:
$300,000
HOA Fee:
194
Tax Amount:
$4997.22
Price per SqFt:
$192.93
Tax Legal Description:
RIVER LANDING PHASES 1A3 - 1A4 - 1A5 - 1A6 PB 84 PG 025 LOT 91
Exterior Features
Lot Size:
2484
Lot Features:
Corner Lot
Waterfront:
No
Parking Spaces:
N/A
Parking:
Garage Door Opener
Roof:
Shingle
Pool:
No
Pool Features:
N/A
Interior Features
Bedrooms:
3
Bathrooms:
3
Heating:
Central, Electric
Cooling:
Central Air
Appliances:
Dishwasher, Disposal, Dryer, Microwave, Range, Refrigerator, Washer
Furnished:
Yes
Floor:
Carpet, Tile
Levels:
Two
Additional Features
Property Sub Type:
Townhouse
Style:
N/A
Year Built:
2022
Construction Type:
Block, Concrete, Stucco
Garage Spaces:
Yes
Covered Spaces:
N/A
Direction Faces:
East
Pets Allowed:
No
Special Condition:
Short Sale
Additional Features:
Sliding Doors
Additional Features 2:
Please verify lease restrictions with HOA.
Map
- Address2265 ALEE LN
Featured Properties