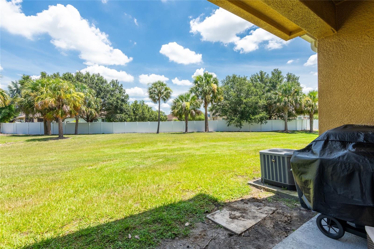
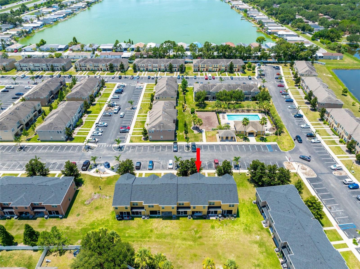
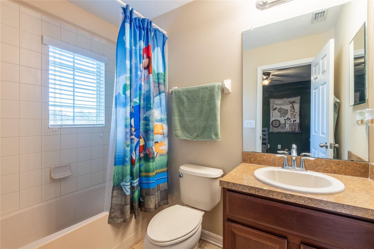
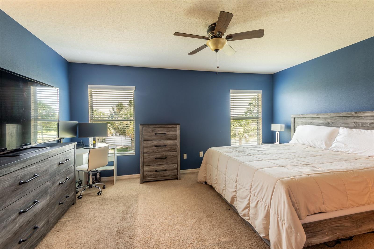
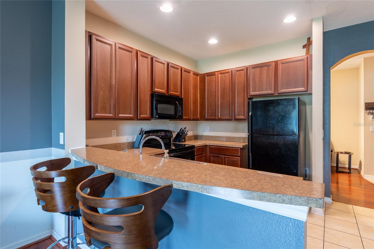
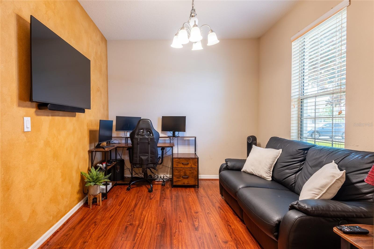
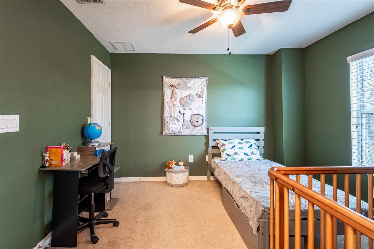
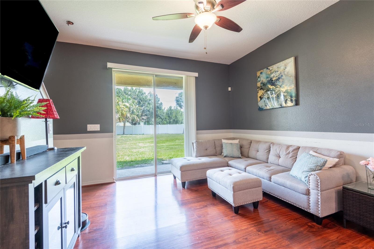
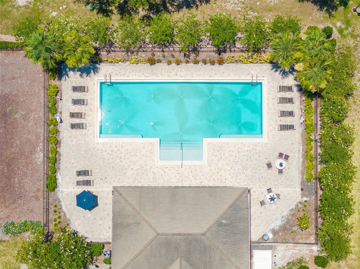
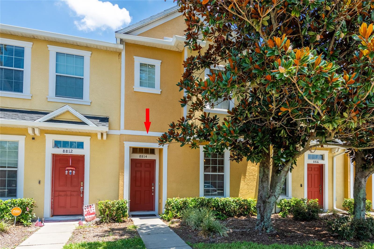
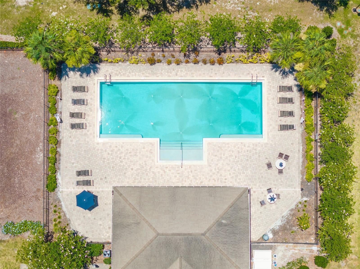
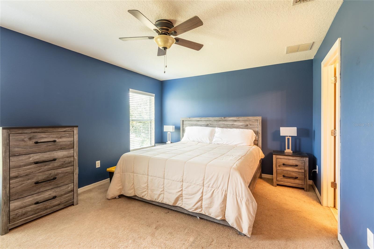
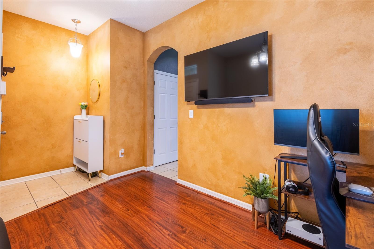
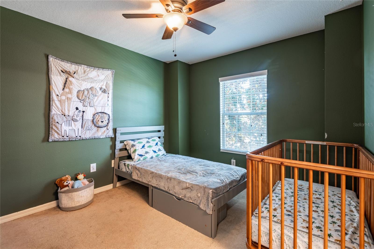
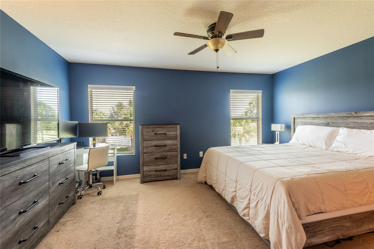
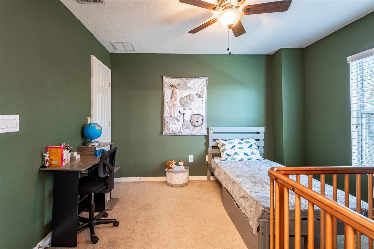
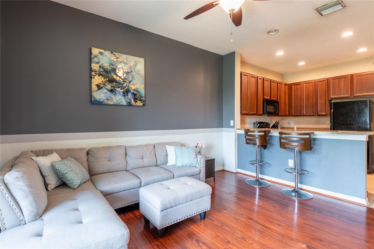
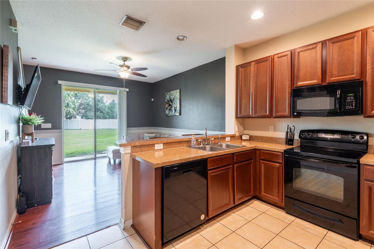
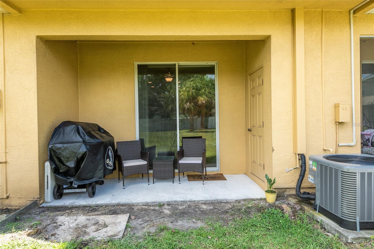
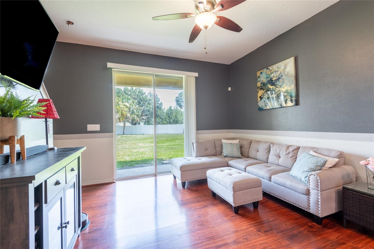
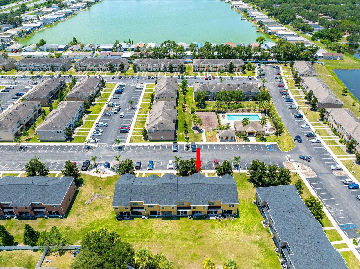
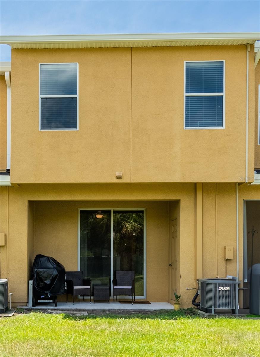
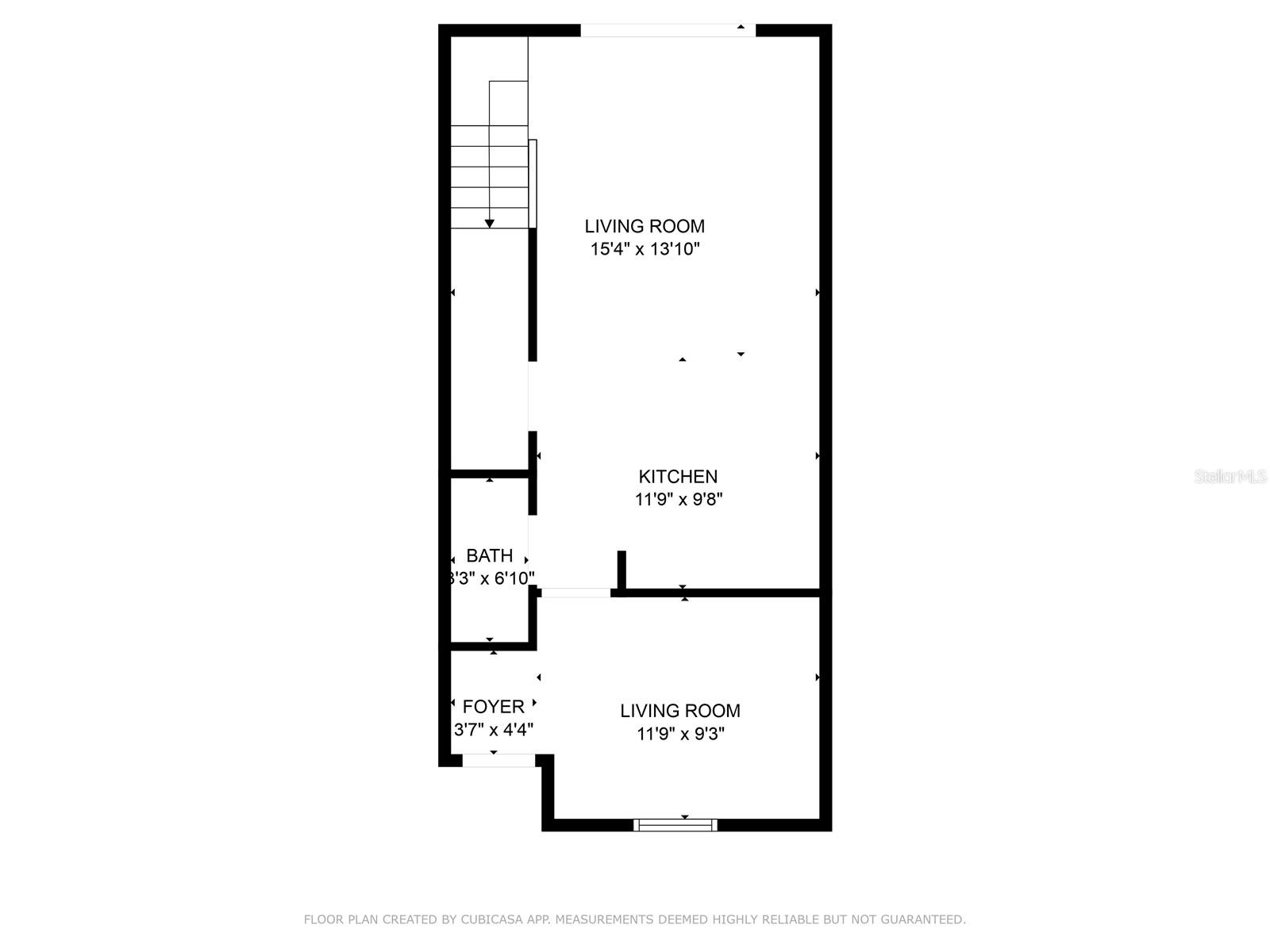
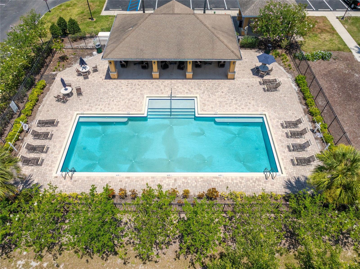
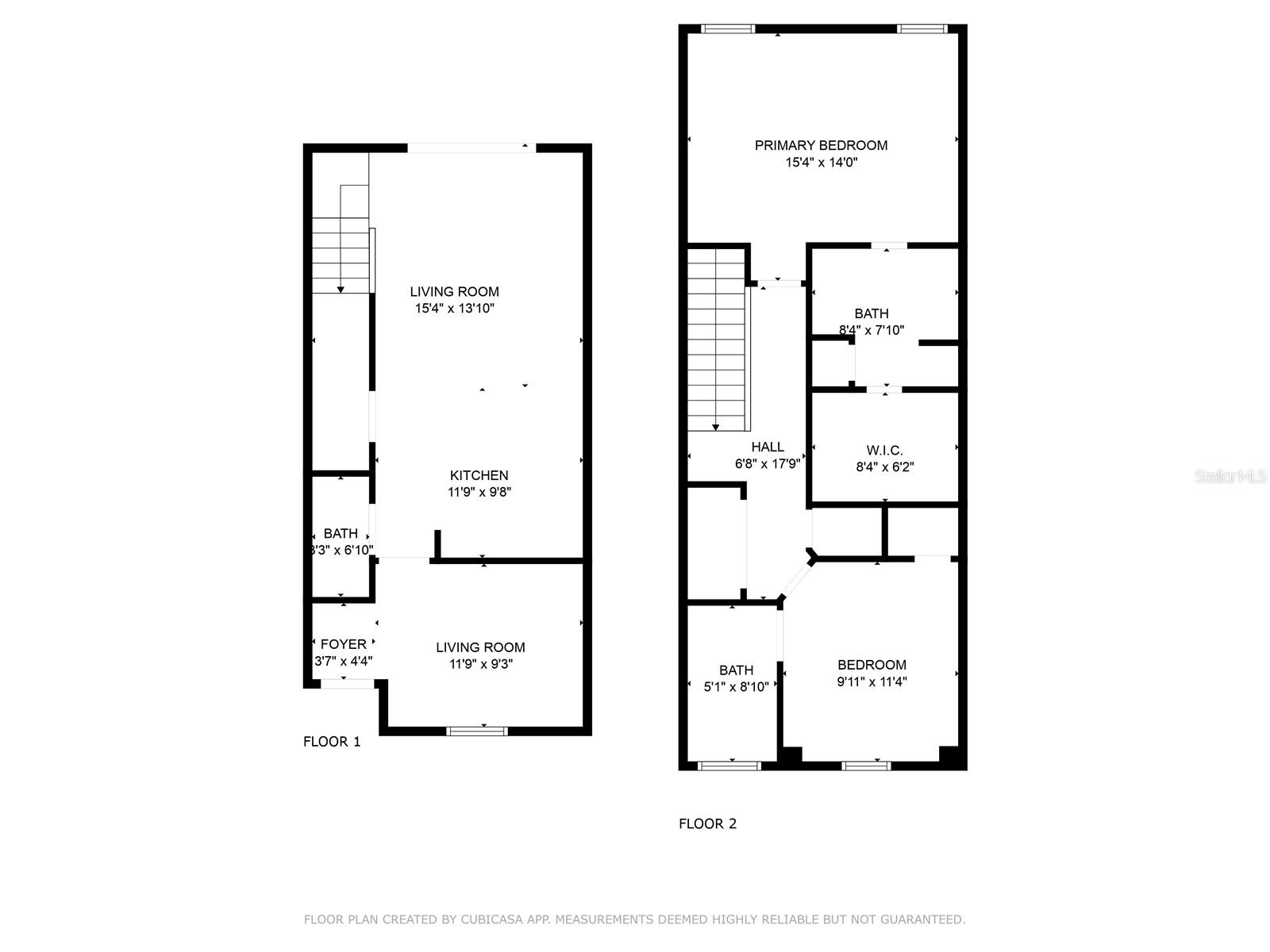
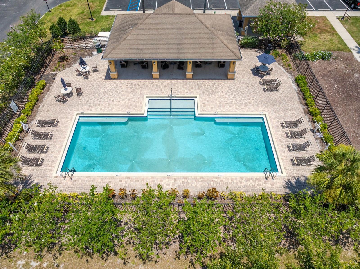
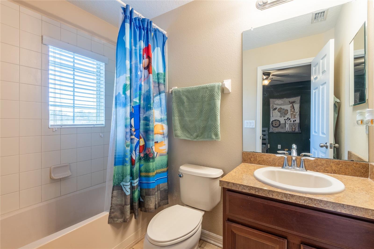
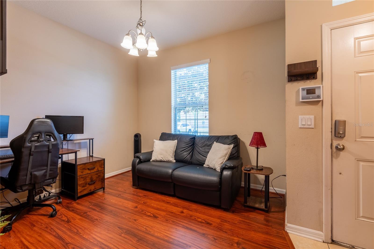
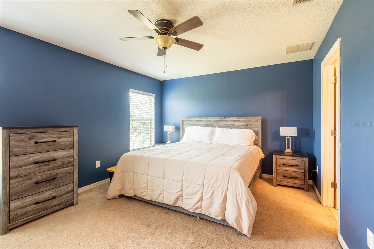
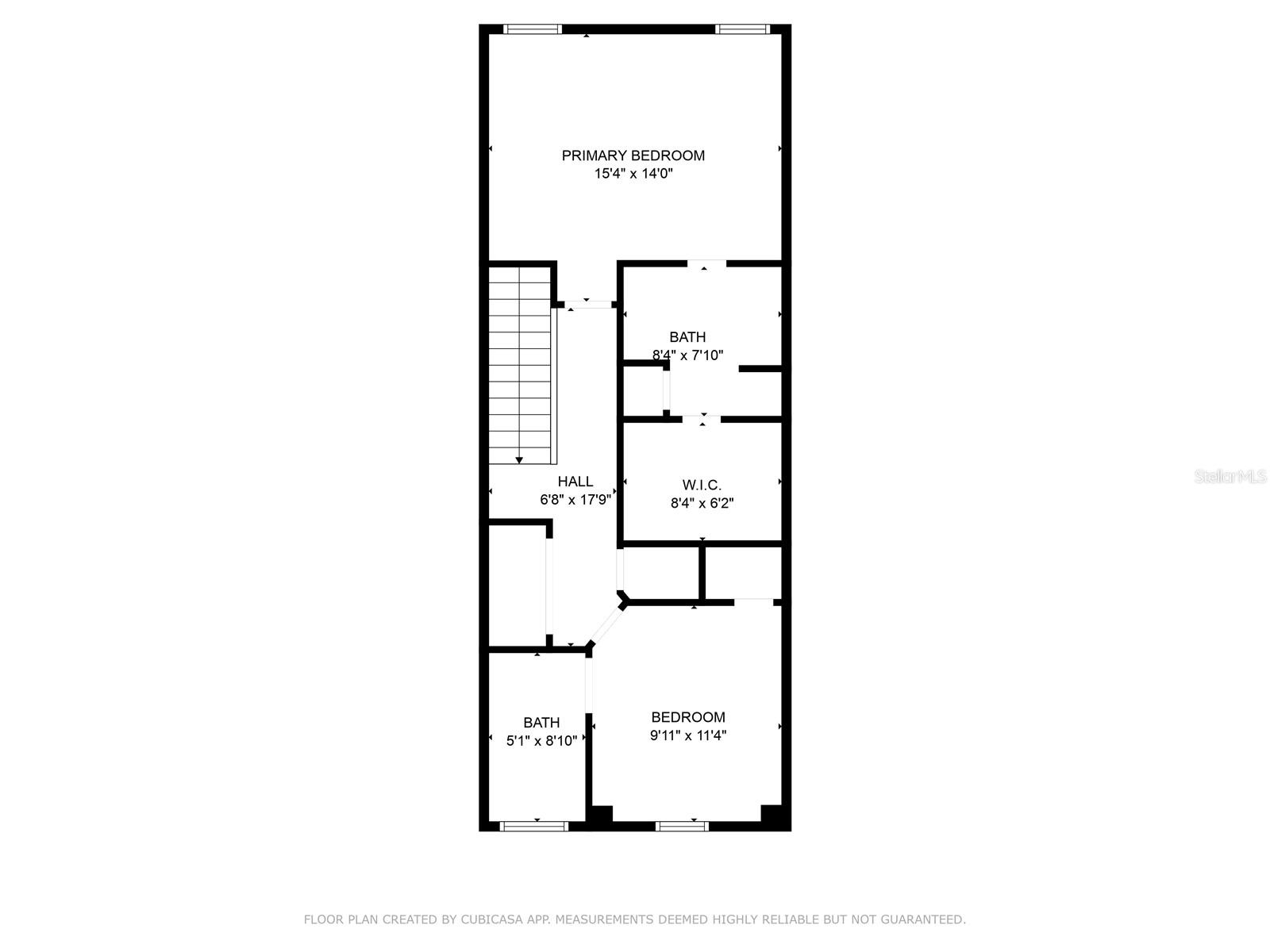
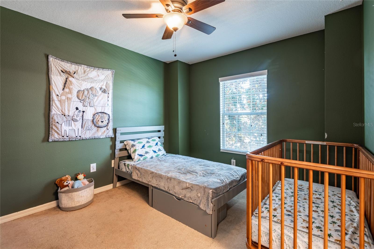
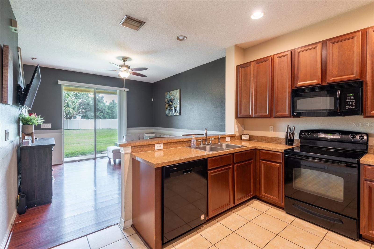
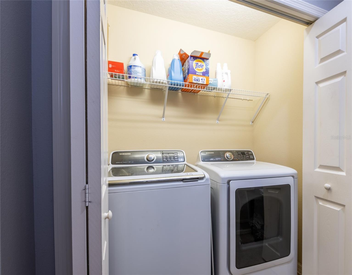
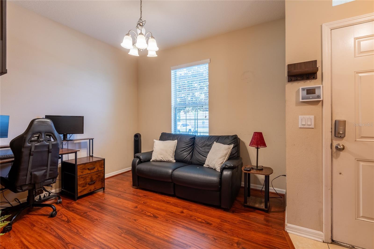
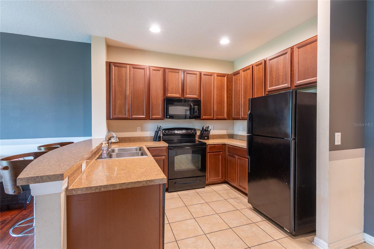
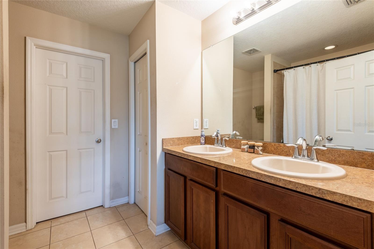
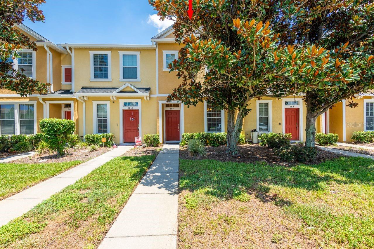
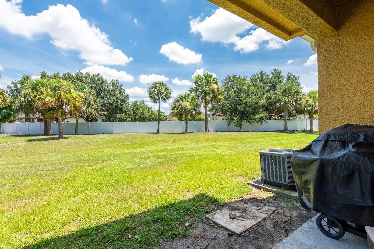
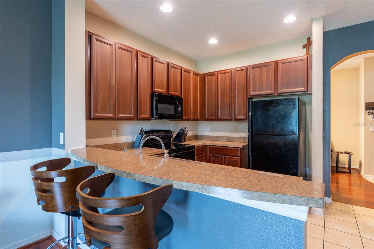
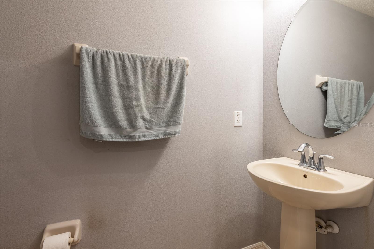
Active
8814 RED BEECHWOOD CT
$215,000
Features:
Property Details
Remarks
Don’t miss your opportunity to own this townhome in the highly desirable Oak Creek community! This townhome features 2 spacious bedrooms, 2.5 bathrooms, a foyer, another living or dining area and a thoughtfully designed open floor plan that blends comfort, functionality, and style. The kitchen is both functional and welcoming, with appliances including a new dishwasher in July 2024, ample cabinetry, generous counter space, and a bar perfect for casual dining or entertaining. Across from the kitchen, you will find a large closet pantry with shelving and the half bath. The kitchen is open to the great room which overlooks the covered lanai with a storage closet and the large green space with no rear neighbors. Upstairs, both bedrooms feature their own private en-suite bathrooms, offering comfort and privacy for guests, family, or roommates. The upstairs laundry closet is located between the bedrooms. A NEW HVAC was installed in July 2024. The ROOF was REPLACED in 2025 and the HOA added GUTTERS in 2025. The HOA fee includes internet, water, sewer, trash, pool access, and full yard maintenance, offering exceptional value and true low-maintenance living. Owners can also purchase designated parking spaces. This home is located close to the Crosstown Expressway, I-75 and downtown Tampa. Whether you’re a first-time buyer, downsizing, or looking for a turnkey investment, this townhome offers comfort, convenience, and value in one of the area’s most sought-after communities. Schedule your showing today—this one won’t last!
Financial Considerations
Price:
$215,000
HOA Fee:
348
Tax Amount:
$2479.09
Price per SqFt:
$173.39
Tax Legal Description:
OAK CREEK PARCEL 2 UNIT 2A LOT 3 BLOCK 41
Exterior Features
Lot Size:
1105
Lot Features:
Landscaped
Waterfront:
No
Parking Spaces:
N/A
Parking:
N/A
Roof:
Shingle
Pool:
No
Pool Features:
Gunite
Interior Features
Bedrooms:
2
Bathrooms:
3
Heating:
Central
Cooling:
Central Air
Appliances:
Dishwasher, Disposal, Electric Water Heater, Microwave, Range, Refrigerator
Furnished:
No
Floor:
Carpet, Ceramic Tile, Laminate
Levels:
Two
Additional Features
Property Sub Type:
Townhouse
Style:
N/A
Year Built:
2009
Construction Type:
Block, Stucco, Frame
Garage Spaces:
No
Covered Spaces:
N/A
Direction Faces:
South
Pets Allowed:
No
Special Condition:
None
Additional Features:
Sidewalk, Sliding Doors, Storage
Additional Features 2:
No short-term rentals.
Map
- Address8814 RED BEECHWOOD CT
Featured Properties