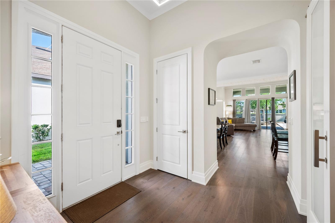
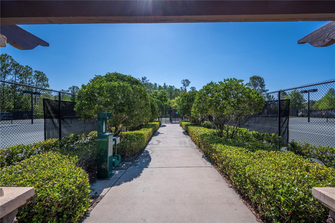
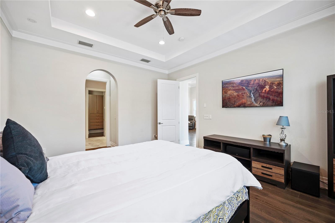
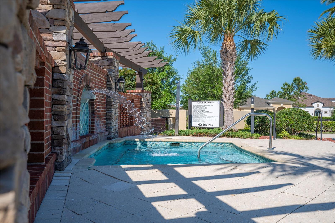
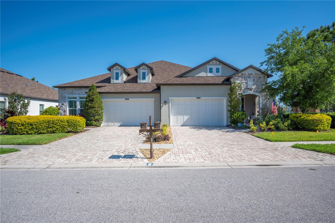
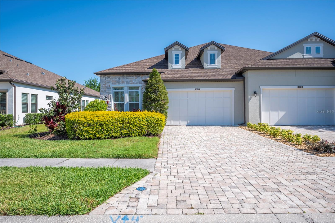
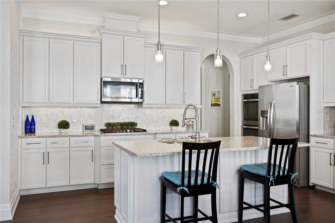
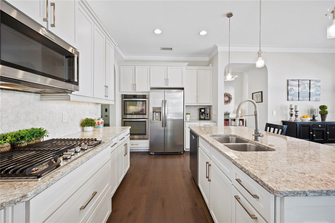
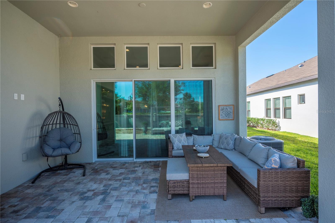
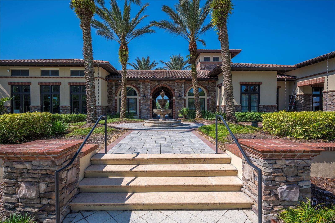
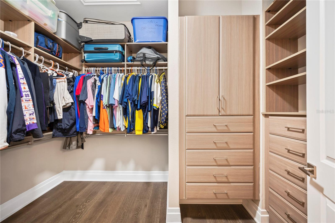
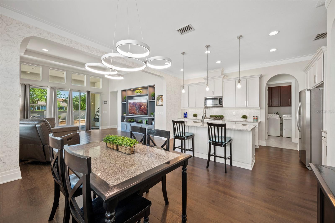
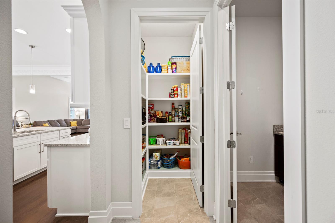
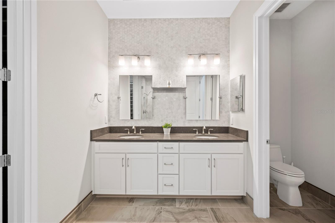
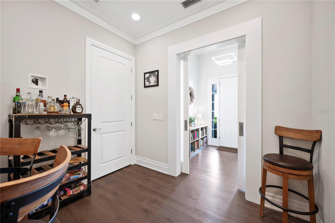
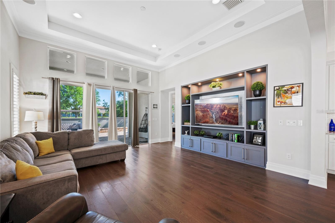
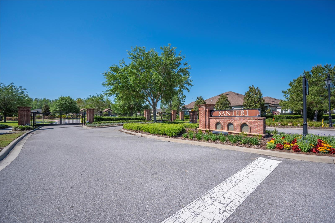
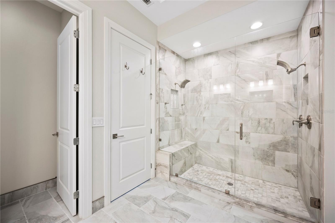
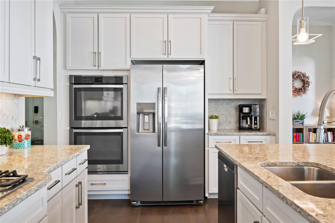
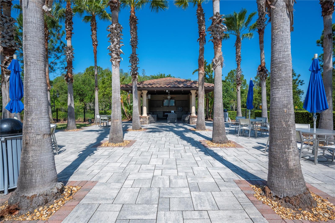
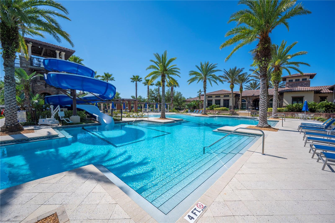
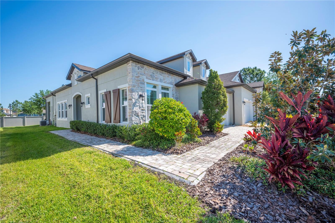
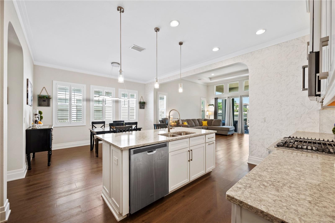
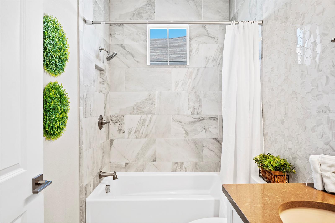
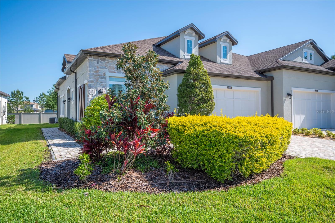
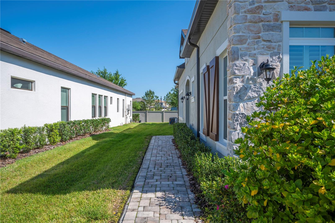
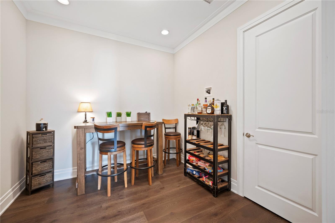
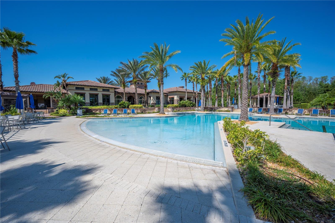
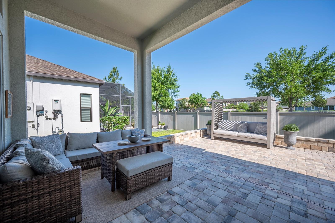
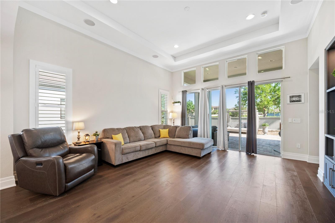
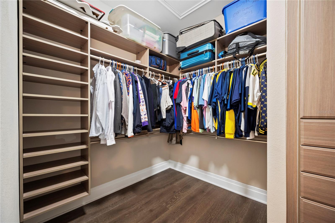
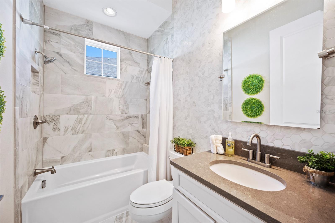
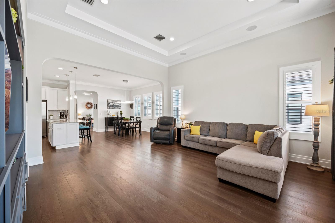
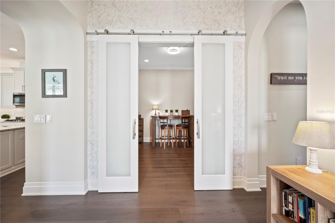
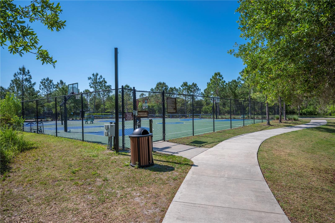
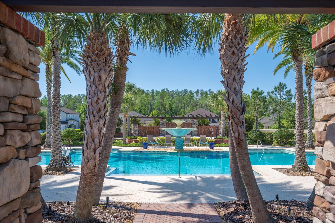
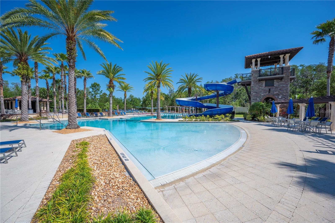
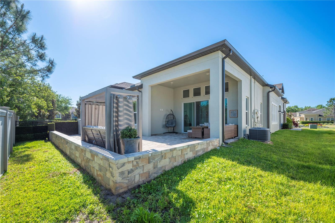
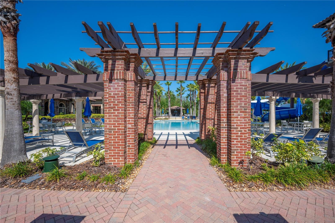
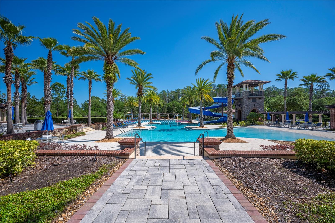
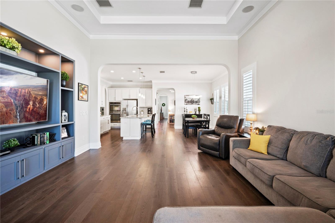
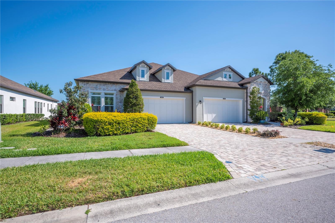
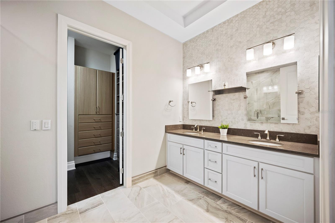
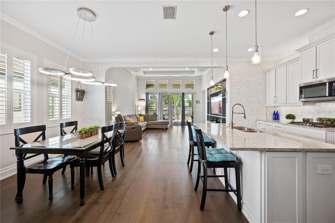
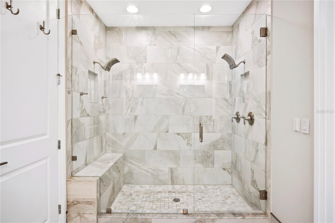
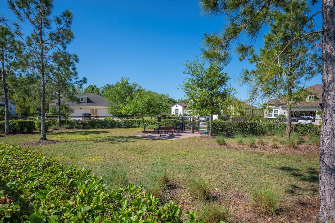
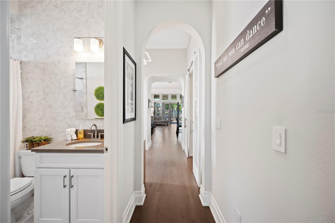
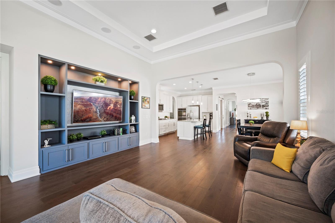
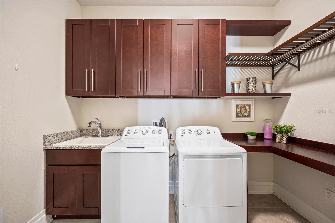
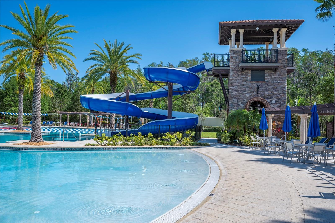
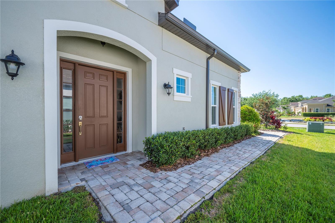
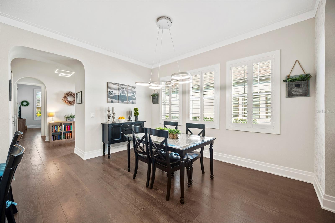
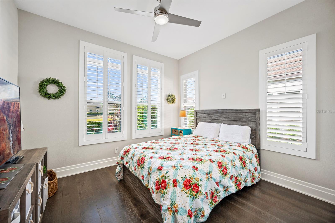
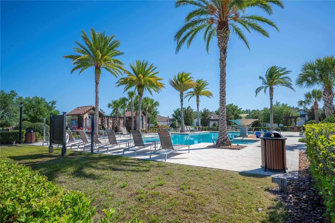
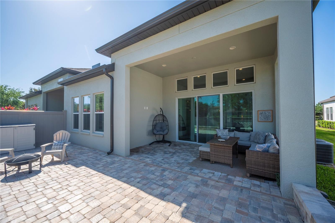
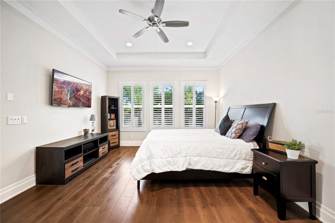
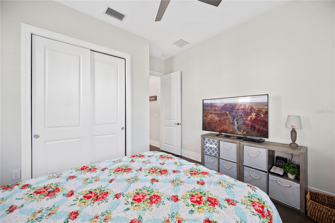
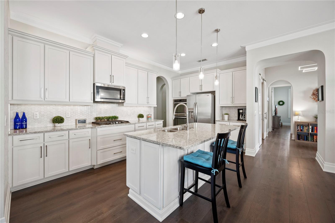
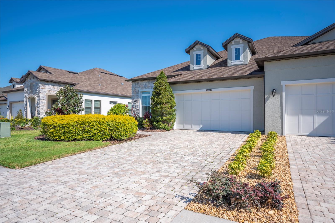
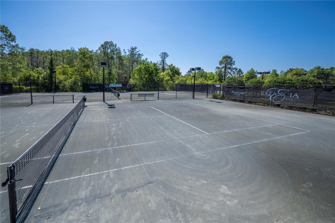
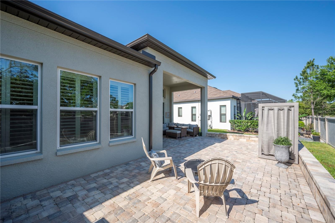
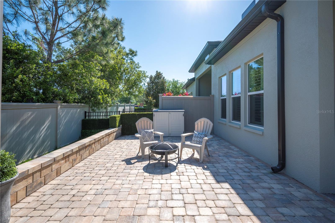
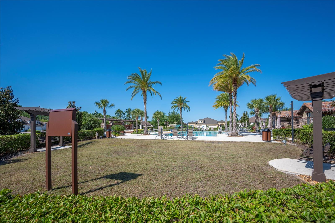
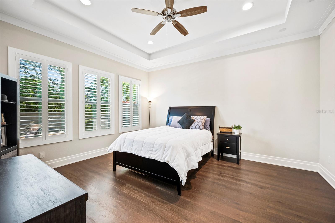
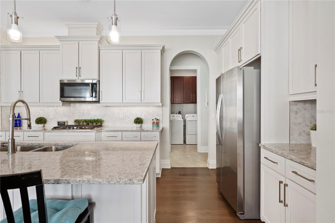
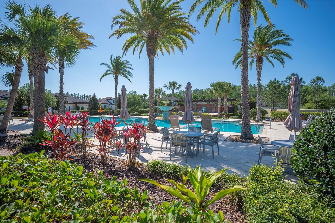
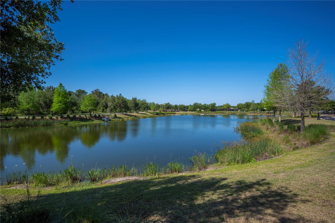
Active
4405 BARLETTA CT
$498,999
Features:
Property Details
Remarks
From the moment you walk in, you'll feel the difference— This incredible 2 Bedroom + Large office with closet- Can be used as a 3rd bedroom, soaring 10-14-ft ceilings, rich hardwood and tile flooring, custom wood shutters, and thoughtful designer touches at every turn. This open-concept layout is bathed in natural light and perfect for both everyday comfort and stylish entertaining. The gourmet kitchen is a chef’s dream, featuring a grand island, gas cooktop, double ovens, stainless steel appliances, 42” cabinets, and a designer backsplash. It flows beautifully into the dining and great room, highlighted by tray ceilings, a custom-built media center, and 8-ft sliding glass doors that lead to your own private oasis. Step outside to enjoy your covered lanai and a custom brick-pavered patio, perfect for quiet mornings with coffee or evening gatherings under the stars. Retreat to your luxurious primary suite, complete with a tray ceiling, hardwood floors, a mounted flat-screen, and an opulent bath featuring dual vanities, a spa-style walk-in shower, and an oversized custom walk-in closet. Even the laundry room goes above and beyond, with upper and lower cabinetry, granite countertops, a utility sink, and extended workspace ideal for hobbies or storage. Smart home features throughout—including smart switches, bulbs, and surround sound—make everyday living modern and seamless. HOA perks include: Full lawn maintenance, exterior painting, roof replacement, and exclusive access to Santeri’s private pool and spa. Community amenities: Resort-style pool, clubhouse, fitness center, trails, playgrounds, tennis, basketball, and dog parks. All of this just minutes from I-75/I-275, Wiregrass Mall, The Grove, Tampa Premium Outlets, top-rated schools, hospitals, restaurants, and so much more.
Financial Considerations
Price:
$498,999
HOA Fee:
362
Tax Amount:
$7634.75
Price per SqFt:
$268.13
Tax Legal Description:
ESTANCIA PHASE 2A PB 71 PG 095 BLOCK 53 LOT 2
Exterior Features
Lot Size:
5662
Lot Features:
In County, Landscaped, Sidewalk, Paved, Private
Waterfront:
No
Parking Spaces:
N/A
Parking:
Driveway, Garage Door Opener, Guest
Roof:
Shingle
Pool:
No
Pool Features:
N/A
Interior Features
Bedrooms:
2
Bathrooms:
2
Heating:
Electric, Natural Gas
Cooling:
Central Air
Appliances:
Built-In Oven, Cooktop, Dishwasher, Disposal, Gas Water Heater, Microwave, Refrigerator
Furnished:
No
Floor:
Tile, Wood
Levels:
One
Additional Features
Property Sub Type:
Villa
Style:
N/A
Year Built:
2017
Construction Type:
Block, Stucco
Garage Spaces:
Yes
Covered Spaces:
N/A
Direction Faces:
West
Pets Allowed:
Yes
Special Condition:
None
Additional Features:
Sidewalk, Sliding Doors
Additional Features 2:
Verify with HOA
Map
- Address4405 BARLETTA CT
Featured Properties