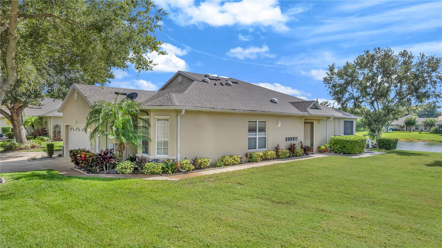
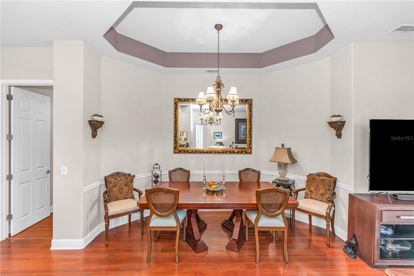
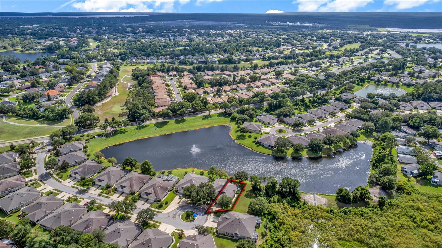
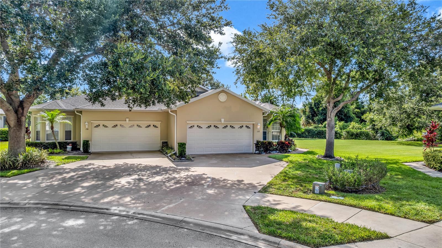
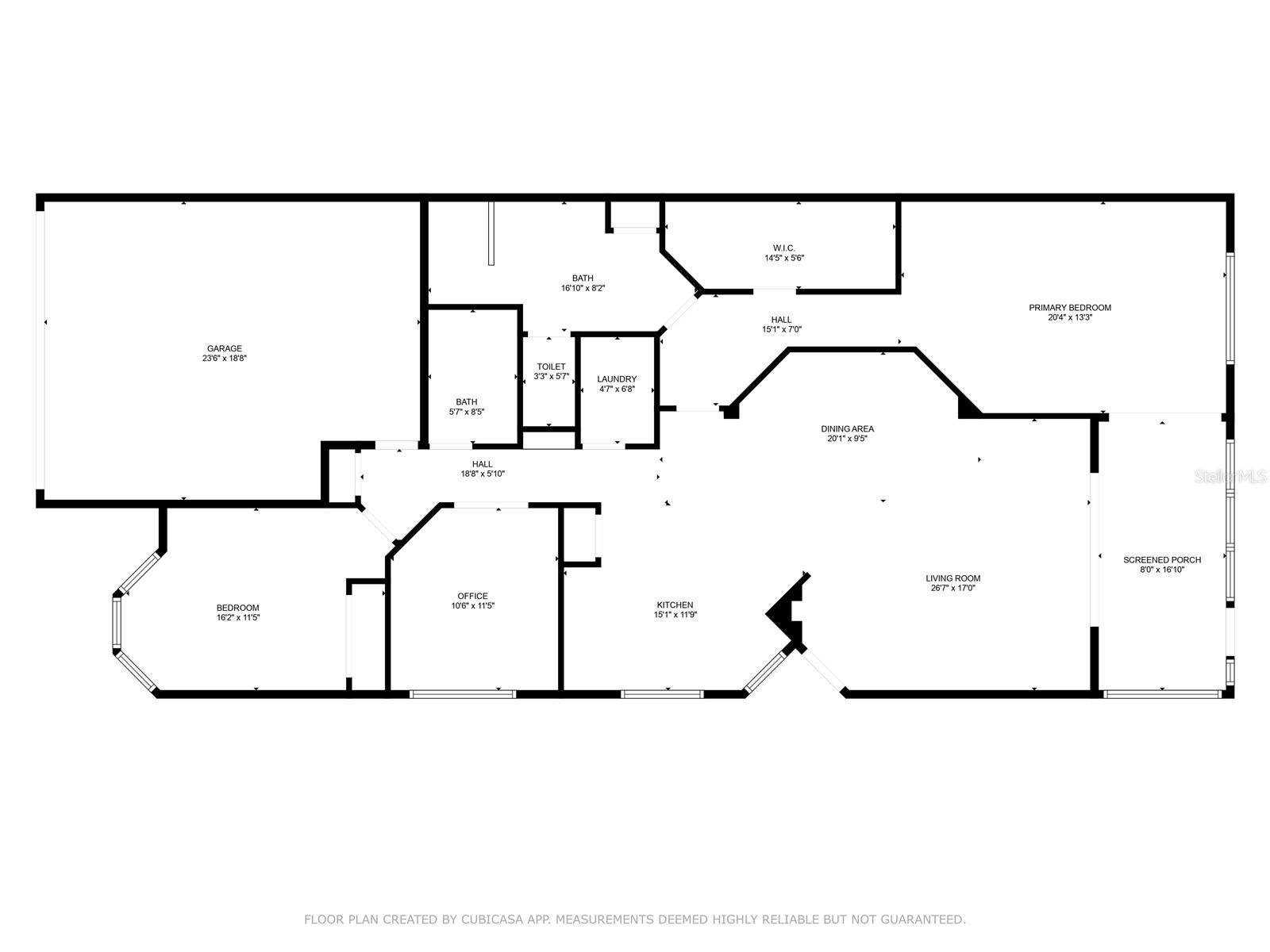
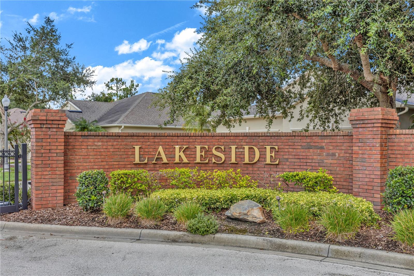
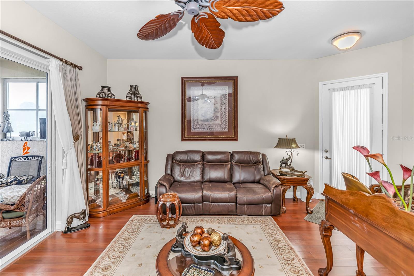
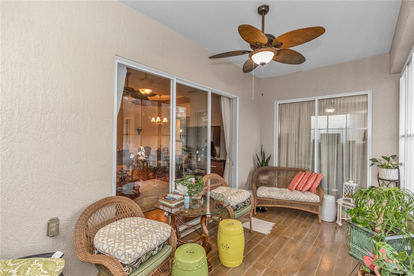
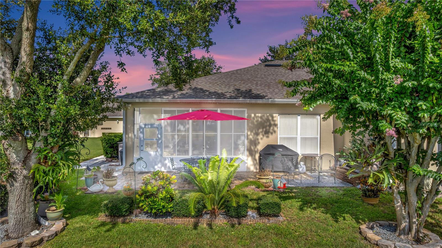
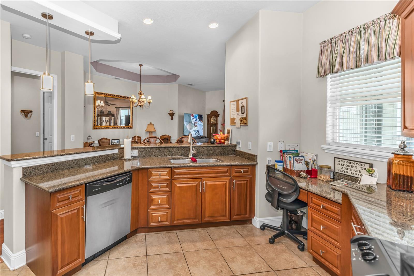
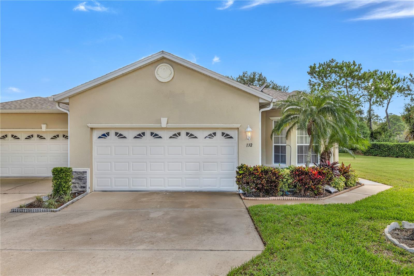
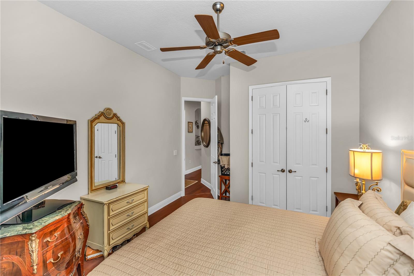
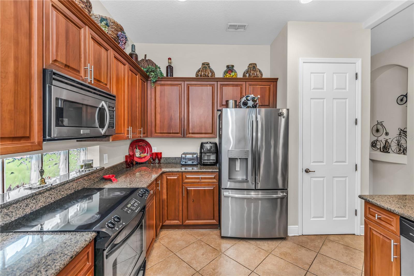
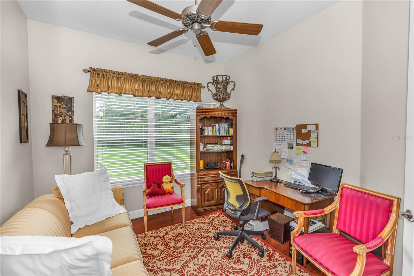
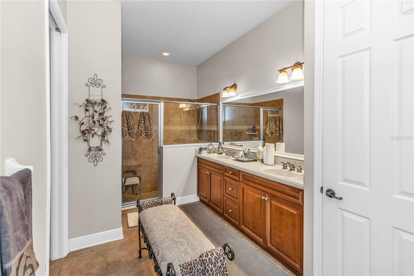
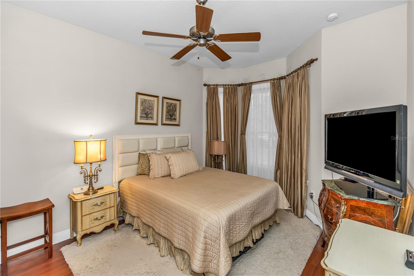
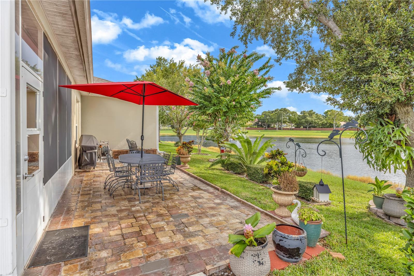
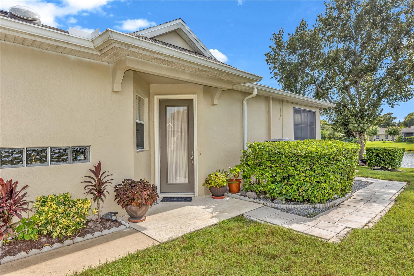
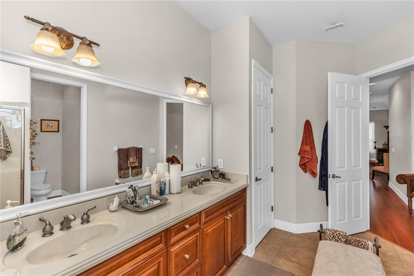
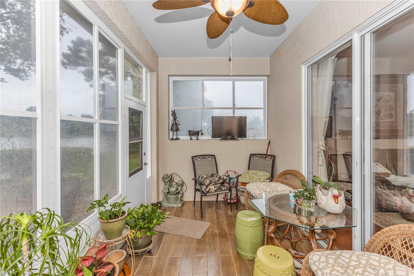
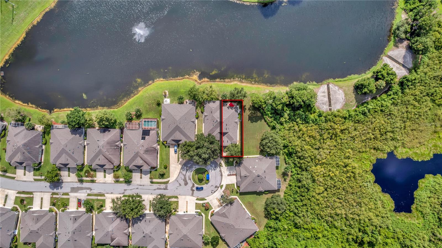
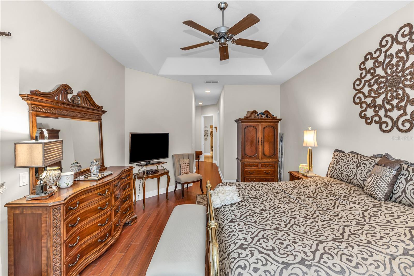
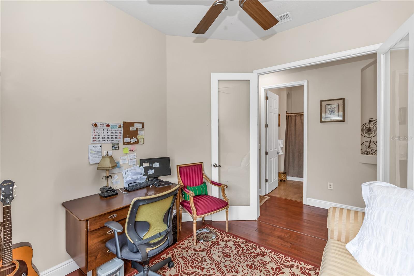
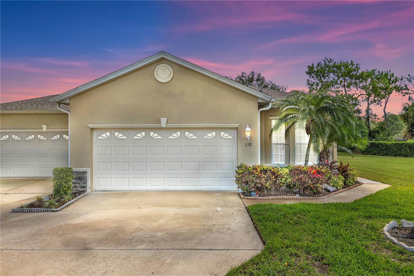
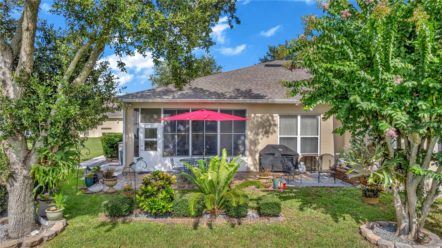
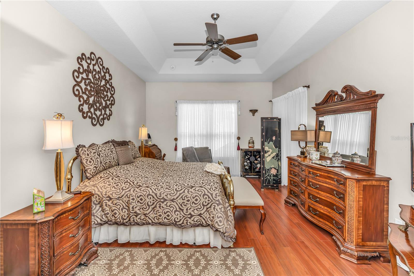
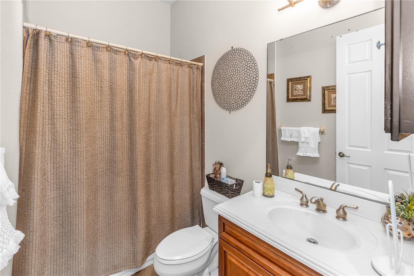
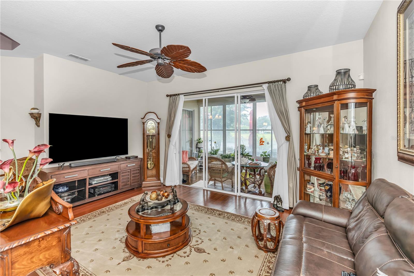
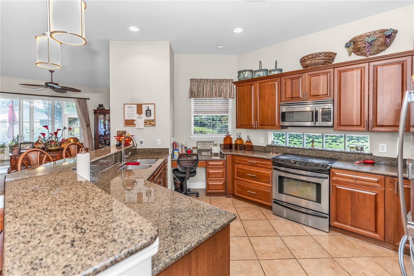
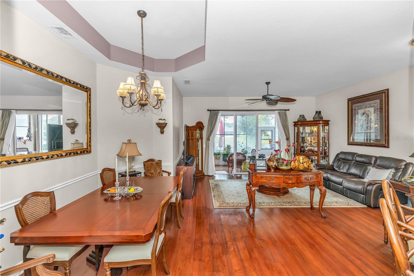
Active
132 LOWER LAKE CT
$364,900
Features:
Property Details
Remarks
*BUYER INCENTIVE available: Receive up to $3,500 toward closing costs or a rate buy down when using the preferred lender. Welcome to this beautifully maintained 2 Bedroom PLUS OFFICE OR COULD BE ANOTHER BEDROOM, END-UNIT villa, perfectly situated on a quiet cul-de-sac with serene lake views in the sought after DeBary Golf and Country Club! This open floor plan offers a seamless flow throughout, featuring laminate wood flooring, no carpet, and tile in the bathrooms and screened-in patio. The spacious kitchen is designed for both style and function with granite countertops, stainless steel appliances, pull-out drawers, and a built-in desk. Enjoy casual meals in the dining area highlighted by an elegant trey ceiling, or step outside to the extended paver patio and screened-in lanai, complete with tile flooring and a ceiling fan, ideal for enjoying the tranquil lake views. The primary suite features trey ceilings, sliders to the patio, and stunning lake views to wake up to each morning. French doors lead into a versatile flex space, perfect for an office or additional sitting area. Additional highlights include a 2024 roof, brand new A/C installed in 2025, and extra storage space in the garage. This home has NEVER EXPERIENCED ANY FLOODING, offering peace of mind in a prime location! LOW MAINTENACE HOME, lawn maintenance is covered by the HOA dues. DeBary Plantation is conveniently located near shopping, dining, I-4, SunRail, and the St. Johns River, with easy access to Downtown Orlando and the beaches. Schedule your private tour today. This home may be under audio or visual surveillance.
Financial Considerations
Price:
$364,900
HOA Fee:
186
Tax Amount:
$2553.22
Price per SqFt:
$212.15
Tax Legal Description:
LOT 23 DEBARY PLANTATION UNIT 21A MB 50 PGS 156 & 157 PER OR 5553 PG 1777
Exterior Features
Lot Size:
9840
Lot Features:
Corner Lot, Cul-De-Sac, Oversized Lot, Paved
Waterfront:
Yes
Parking Spaces:
N/A
Parking:
N/A
Roof:
Shingle
Pool:
No
Pool Features:
N/A
Interior Features
Bedrooms:
2
Bathrooms:
2
Heating:
Central
Cooling:
Central Air
Appliances:
Dishwasher, Microwave, Range, Refrigerator
Furnished:
No
Floor:
Ceramic Tile, Laminate, Wood
Levels:
One
Additional Features
Property Sub Type:
Villa
Style:
N/A
Year Built:
2006
Construction Type:
Block, Stucco
Garage Spaces:
Yes
Covered Spaces:
N/A
Direction Faces:
East
Pets Allowed:
Yes
Special Condition:
None
Additional Features:
French Doors, Rain Gutters, Sliding Doors
Additional Features 2:
Buyer to check with the HOA if any leasing restrictions.
Map
- Address132 LOWER LAKE CT
Featured Properties