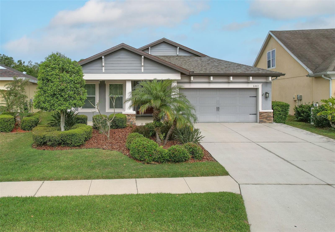
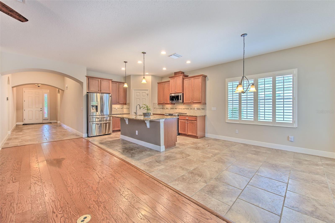
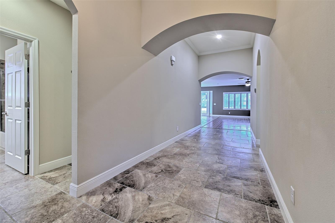

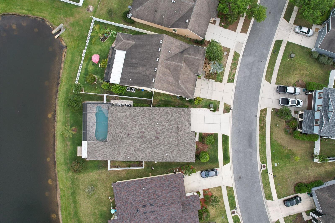
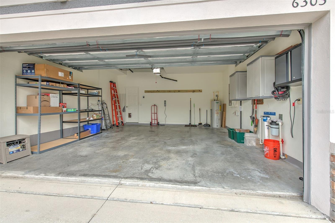
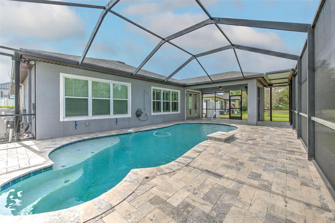
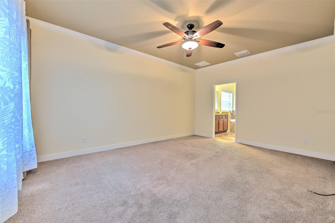
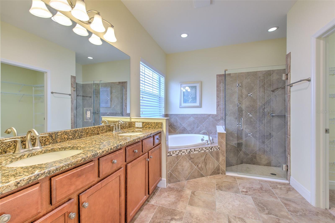
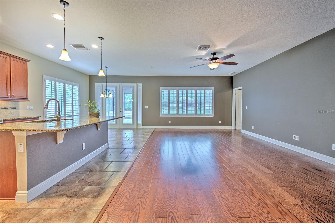
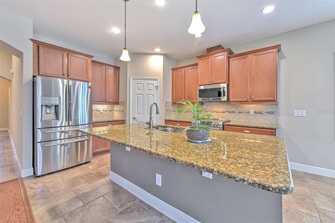
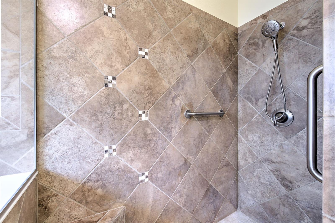
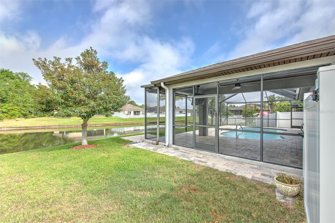
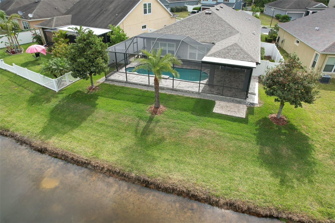
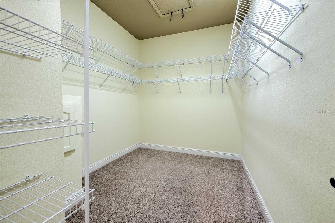
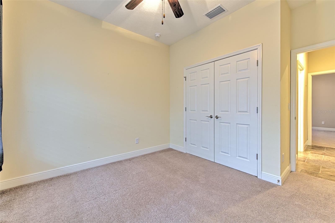
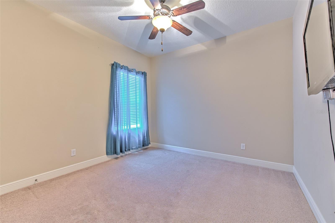
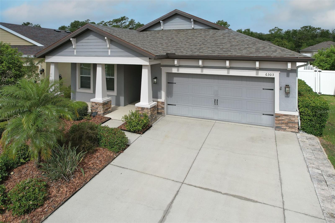
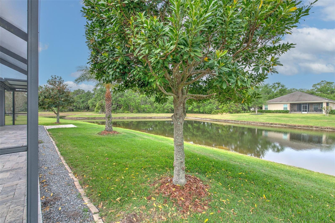
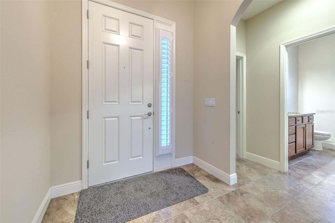
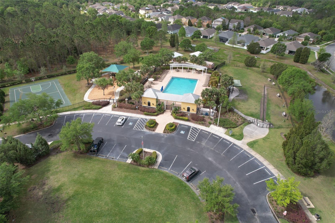
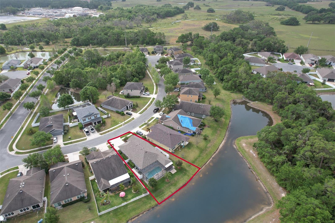
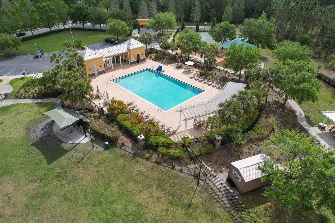

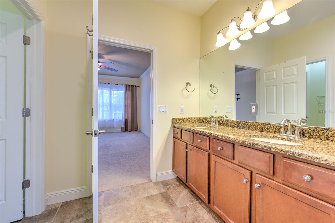
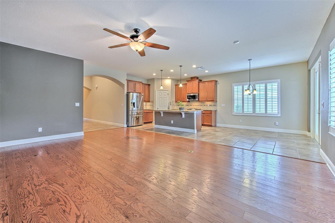

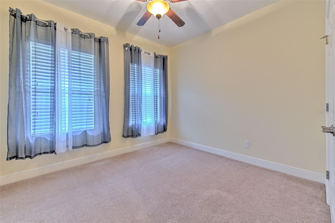
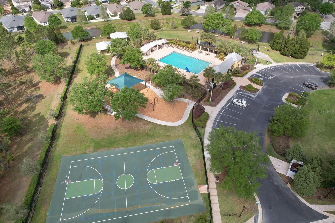
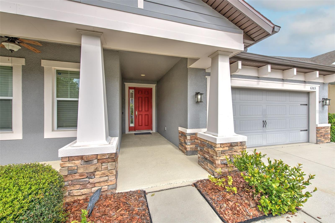
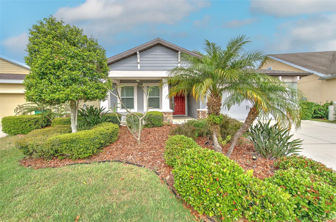
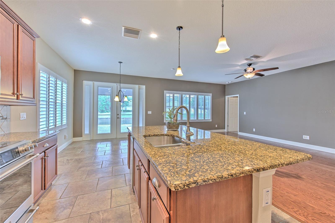
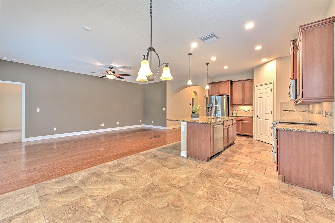
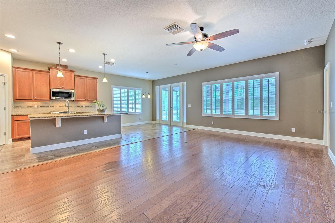

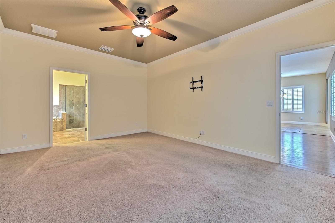
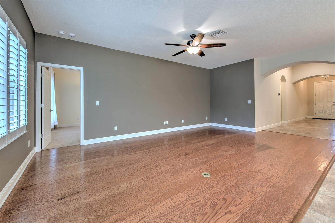
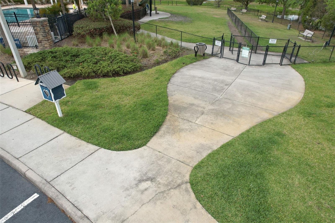

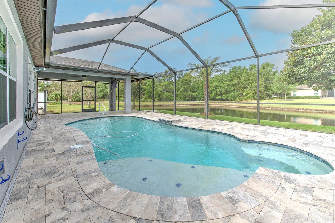
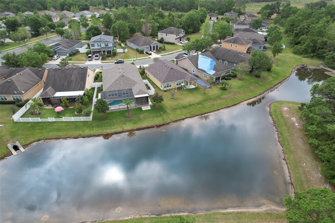
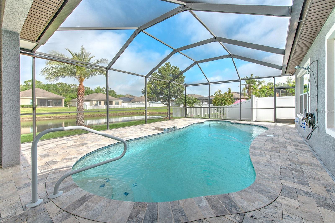
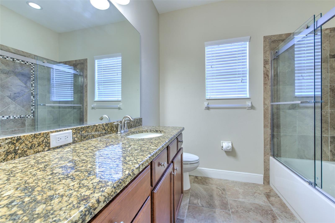

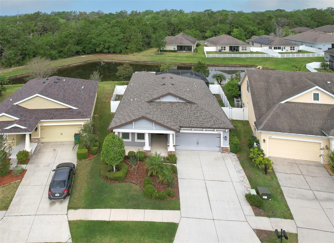

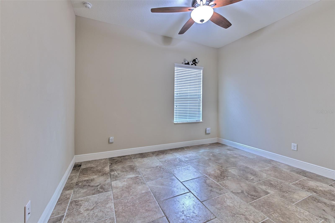
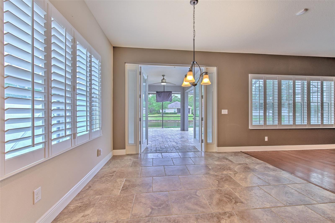
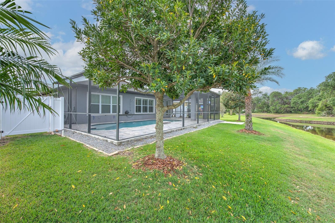
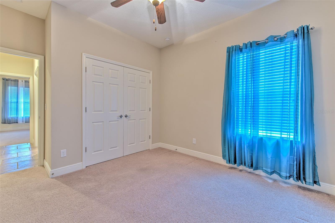
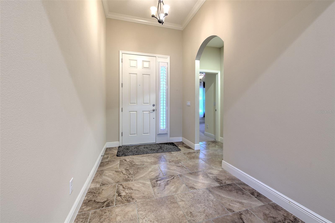

Active
6303 HAWK GROVE CT
$485,000
Features:
Property Details
Remarks
Home sweet home, beautiful craftsman style home, well-maintained 4-bedroom, 2-bathroom pool home in Oak Creek. Featuring a spacious open floor plan with high ceilings, wood flooring, 18-inch tile, and neutral color carpet throughout with plenty of natural lighting .The island kitchen boasts granite counters and dinning area. The master bedroom includes a large walk-in closet, crown molding, dual sinks, a garden tub, and a separate shower. The private, serene backyard is perfect for entertaining, with a screened-in pool, travertine deck, and a stunning pond view.Recent upgrades include a brand-new roof in 2025, new garage door opener, AC unit 2019, kitchen appliances.The home also offers a two-car garage with an oversized driveway.The Oak Creek community provides fantastic amenities, including a pool, dog park, playground, and basketball court. Conveniently located near schools, shopping, and hospitals, with an easy commute to Tampa this home is a must-see! Call today for your private showing.
Financial Considerations
Price:
$485,000
HOA Fee:
110
Tax Amount:
$5513.74
Price per SqFt:
$238.92
Tax Legal Description:
OAK CREEK PHASE THREE PB 65 PG 085 LOT 498 OR 9584 PG 3859
Exterior Features
Lot Size:
6813
Lot Features:
N/A
Waterfront:
No
Parking Spaces:
N/A
Parking:
N/A
Roof:
Shingle
Pool:
Yes
Pool Features:
In Ground, Screen Enclosure
Interior Features
Bedrooms:
4
Bathrooms:
2
Heating:
Central
Cooling:
Central Air
Appliances:
Dishwasher, Dryer, Microwave, Range, Refrigerator, Washer, Water Softener
Furnished:
No
Floor:
Carpet, Ceramic Tile, Wood
Levels:
One
Additional Features
Property Sub Type:
Single Family Residence
Style:
N/A
Year Built:
2013
Construction Type:
Block, Stucco
Garage Spaces:
Yes
Covered Spaces:
N/A
Direction Faces:
North
Pets Allowed:
Yes
Special Condition:
None
Additional Features:
Irrigation System
Additional Features 2:
Buyer to verify lease restrictions
Map
- Address6303 HAWK GROVE CT
Featured Properties