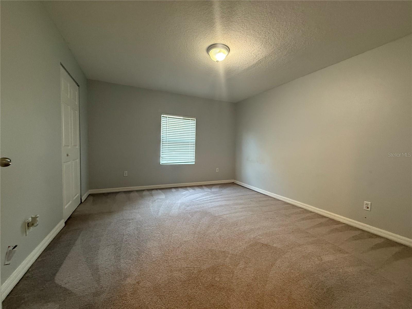
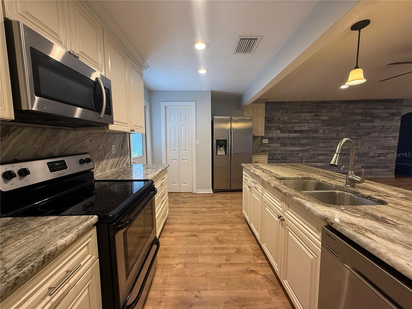
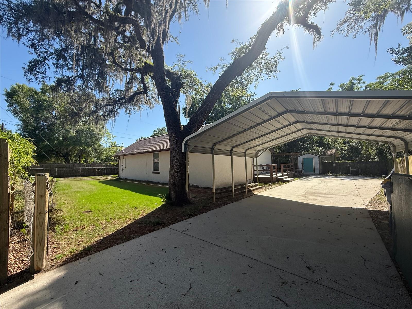
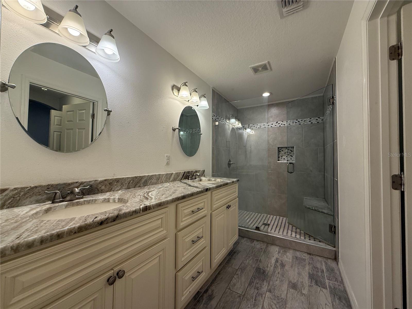
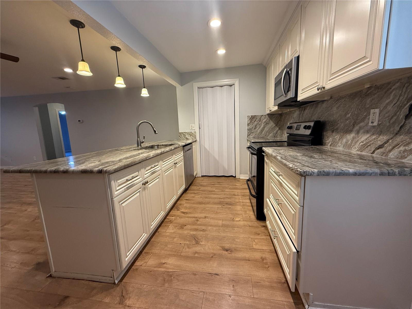
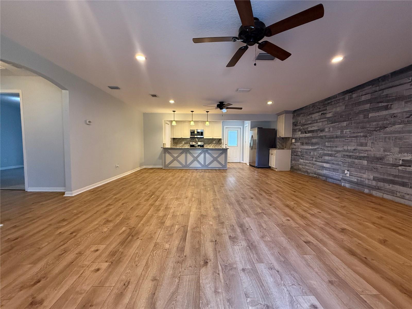
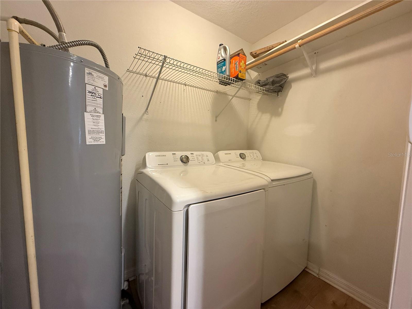
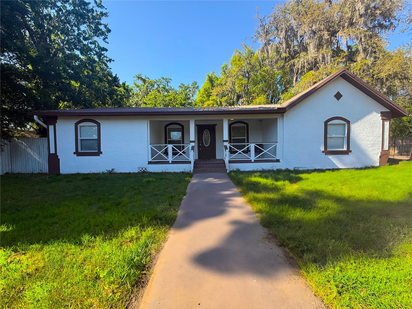
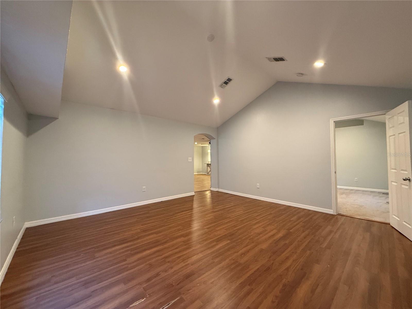
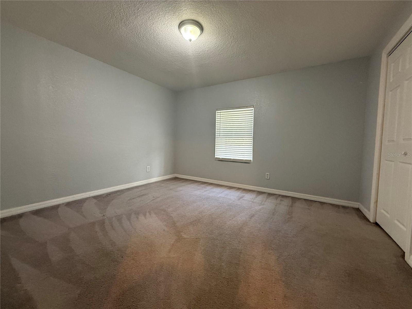
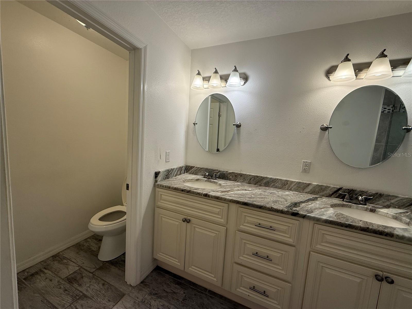
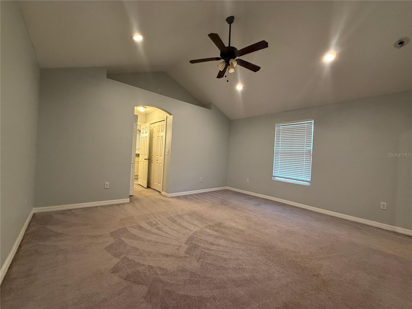
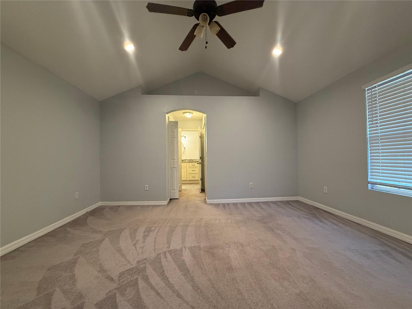
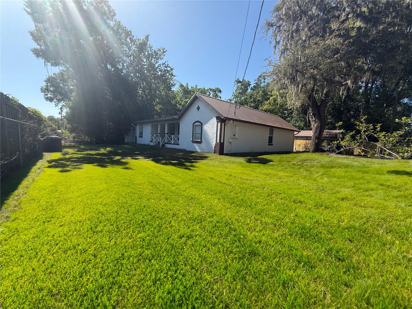
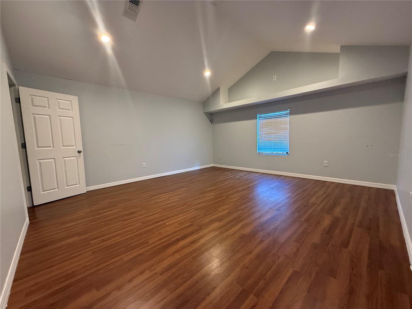
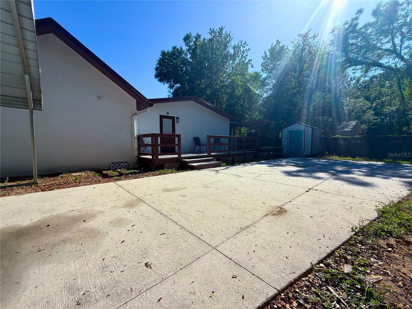
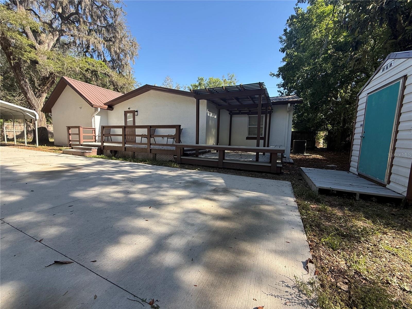
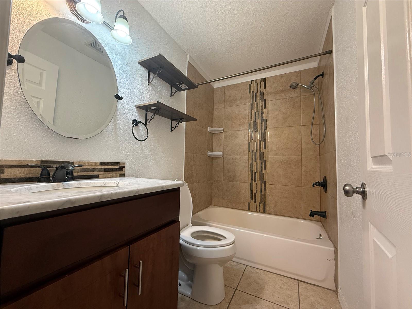
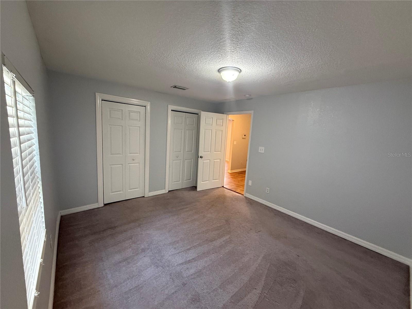
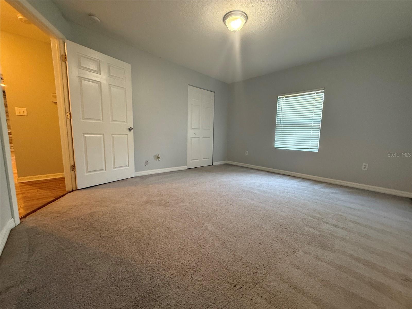
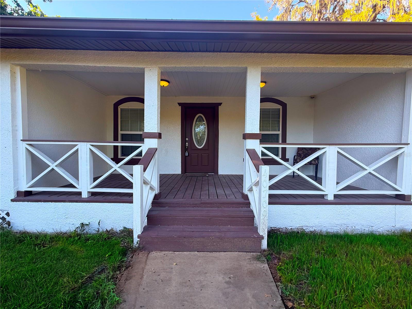
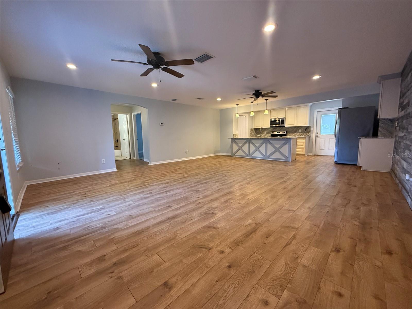
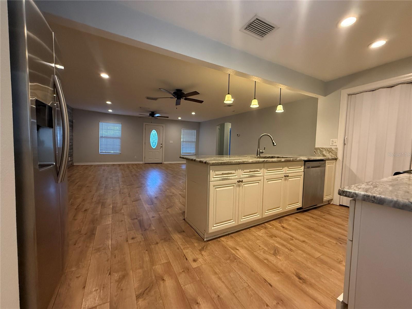
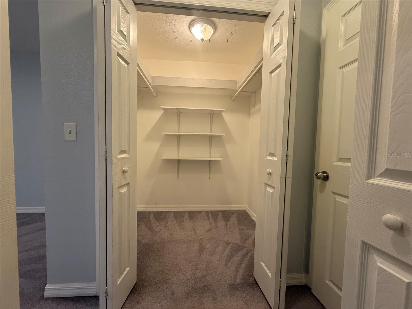
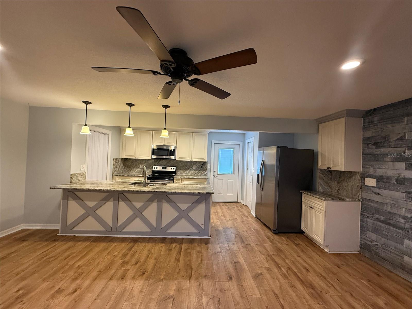
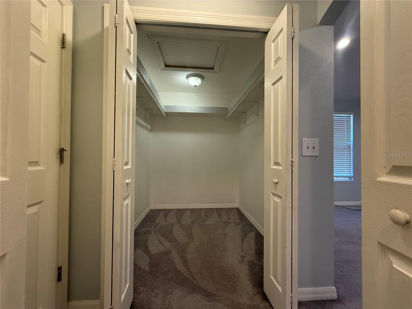
Sold
40709 MELROSE AVE
$299,900
Features:
Property Details
Remarks
Step into comfort and potential with this 3-bedroom, 2-bathroom home featuring a versatile bonus room—perfect for a home office, playroom, or guest space. Located in the established Richland subdivision of Zephyrhills, this property offers a great balance of charm and functionality. Inside, you'll find hardwood flooring throughout the main living areas, cozy carpet in the bedrooms, and laminate flooring in the bonus room. The home sits on a fully fenced lot, offering privacy and a great outdoor setup with a front porch, covered patio, and pergola—ideal for relaxing or entertaining. Notable updates include a metal roof (approximately 9 years old), a new well pump installed in 2021, and major systems and features like the AC, appliances, water softener, deck, and pergola all replaced within the last 4 years. With no HOA or CDD fees, and a private septic system, this home gives you freedom and cost-saving benefits. A few finishing touches—such as updated carpet, fresh paint, and landscaping—will make this home truly shine. If you're looking for space, updates, and flexibility in a peaceful Zephyrhills location, this home checks all the boxes. Schedule your private showing today!
Financial Considerations
Price:
$299,900
HOA Fee:
N/A
Tax Amount:
$2345.08
Price per SqFt:
$162.03
Tax Legal Description:
TOWN OF RICHLAND PB 1 PG 19 PORTION OF LOTS 5 & 9 BLOCK 5 TIER 1 & PORTION OF VACATED ALLEY LYING BETWEEN BOTH LOT PORTIONS DESC AS:COM AT SE COR LOT 5 TH N90DEG 00'00"W ALG SOUTH BDY OF LOT 5 & 9 85.73 FT TH N03DEG 10'33"W 70.50 FT TO PT LOCATED ON NORTH BDY OF LOT 9 TH N81DEG 18'20"E ALG THE NLY BDY OF LOT 9 38.50 FT TO NE COR OF LOT 9 TH N81DEG 33'32"E 50.98 FT TO PT LOCATED ON EAST BDY OF LOT 5 TH S00DEG 47'10"E 83.71 FT TO POB AKA TRACT A
Exterior Features
Lot Size:
6733
Lot Features:
N/A
Waterfront:
No
Parking Spaces:
N/A
Parking:
N/A
Roof:
Metal
Pool:
No
Pool Features:
N/A
Interior Features
Bedrooms:
3
Bathrooms:
2
Heating:
Central
Cooling:
Central Air
Appliances:
Dishwasher, Dryer, Electric Water Heater, Microwave, Range, Refrigerator, Washer
Furnished:
No
Floor:
Carpet, Laminate, Wood
Levels:
One
Additional Features
Property Sub Type:
Single Family Residence
Style:
N/A
Year Built:
1959
Construction Type:
Stucco, Frame
Garage Spaces:
No
Covered Spaces:
N/A
Direction Faces:
South
Pets Allowed:
Yes
Special Condition:
None
Additional Features:
Rain Gutters
Additional Features 2:
N/A
Map
- Address40709 MELROSE AVE
Featured Properties