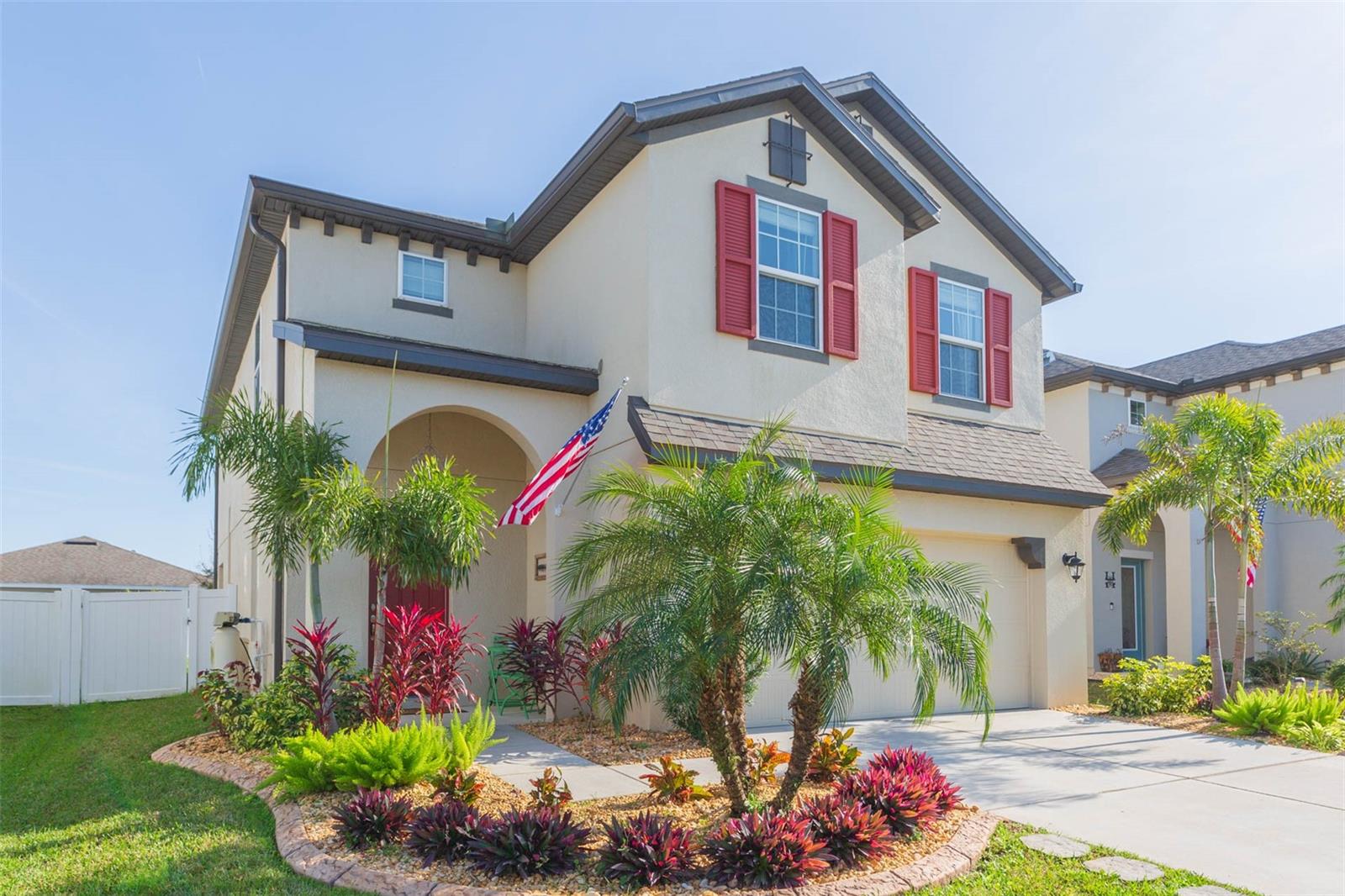






















































































Active
5344 LITTLE STREAM LN
$479,900
Features:
Property Details
Remarks
Discover the perfect blend of modern elegance and convenience in this stunning 3-bedroom, 2.5-bath home with a 2-car garage, built in 2019 and designed for both comfort and entertaining. From the moment you arrive, you'll be captivated by the beautiful landscaping and charming curb appeal. Step inside to find a huge gourmet kitchen featuring granite countertops, rich cabinetry, stainless steel appliances, and a spacious island—ideal for hosting family and friends. The open floor plan flows seamlessly into the living and dining areas, creating a warm and inviting atmosphere. Upstairs, the spacious bedrooms provide ample comfort, while the luxurious primary suite boasts a stylish accent wall and a spa-like ensuite with a soaking tub and glass-enclosed shower. Outside, the fully fenced backyard offers a private retreat with a paver patio and lush greenery, perfect for relaxing or entertaining. Located in a vibrant community, residents enjoy access to two resort-style pools, a clubhouse, a dog park, and included perks like basic cable and 1GB internet. Conveniently close to top-rated schools, shopping, and dining, this home is truly move-in ready and waiting for you. Don’t miss the opportunity to make it yours—schedule a private tour today!
Financial Considerations
Price:
$479,900
HOA Fee:
188
Tax Amount:
$6130.3
Price per SqFt:
$212.91
Tax Legal Description:
AVALON PARK WEST PARCEL E PHASE 1 PB 75 PG 081 BLOCK 32 LOT 4
Exterior Features
Lot Size:
5070
Lot Features:
N/A
Waterfront:
No
Parking Spaces:
N/A
Parking:
N/A
Roof:
Shingle
Pool:
No
Pool Features:
N/A
Interior Features
Bedrooms:
3
Bathrooms:
3
Heating:
Central
Cooling:
Central Air
Appliances:
Built-In Oven, Cooktop, Dishwasher, Microwave, Refrigerator
Furnished:
No
Floor:
Carpet, Tile
Levels:
Two
Additional Features
Property Sub Type:
Single Family Residence
Style:
N/A
Year Built:
2019
Construction Type:
Stucco
Garage Spaces:
Yes
Covered Spaces:
N/A
Direction Faces:
West
Pets Allowed:
Yes
Special Condition:
None
Additional Features:
Irrigation System, Sidewalk
Additional Features 2:
Buyer is responsible for confirming with HOA
Map
- Address5344 LITTLE STREAM LN
Featured Properties