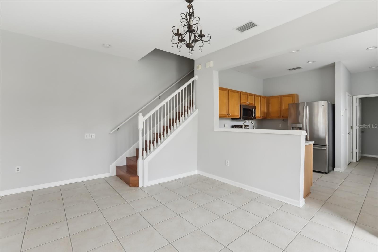
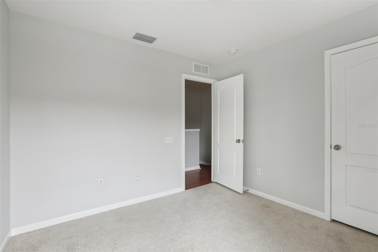
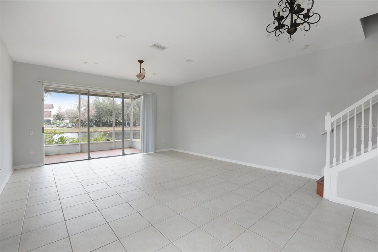
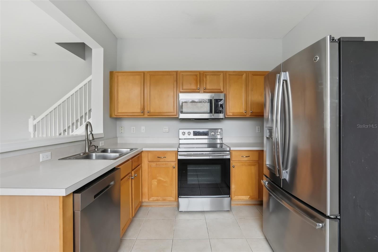

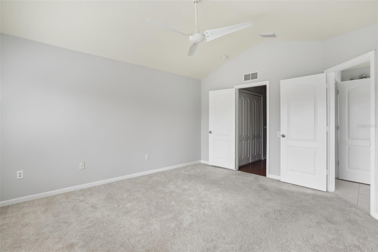
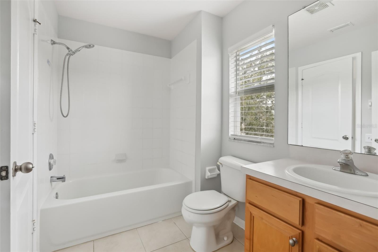
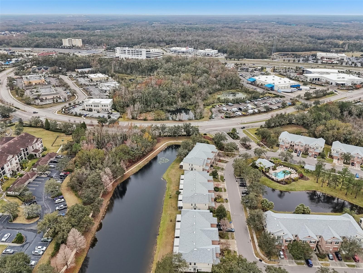
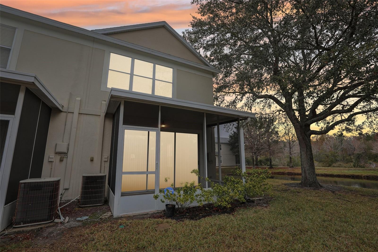
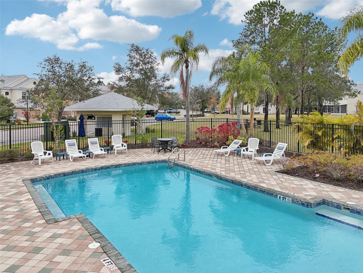
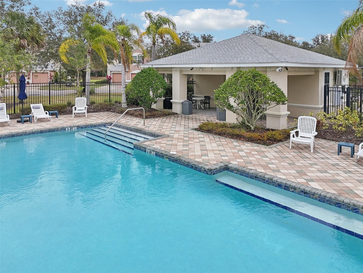
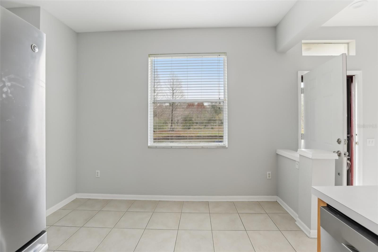
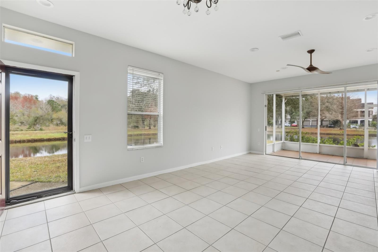
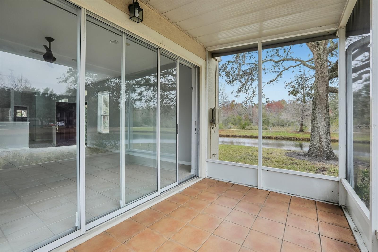
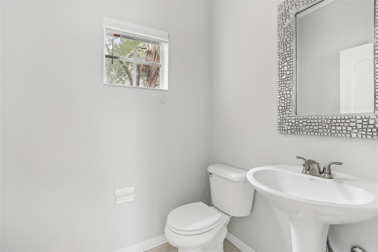
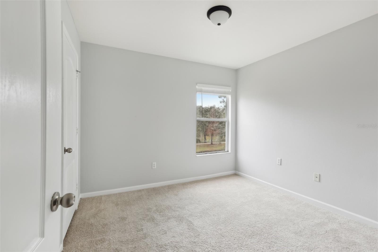

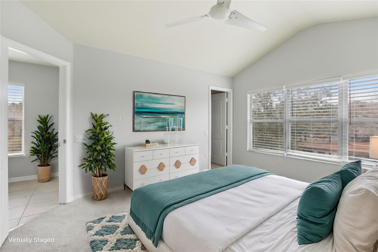
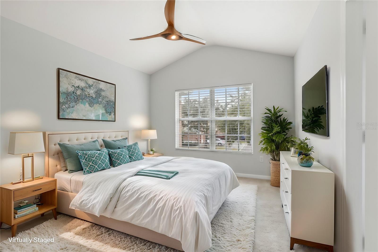
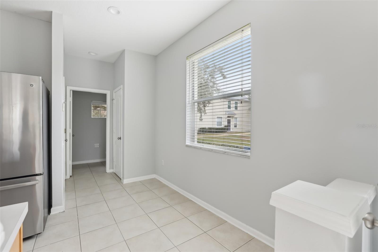
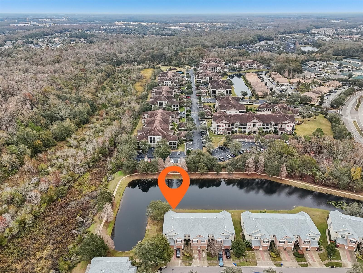

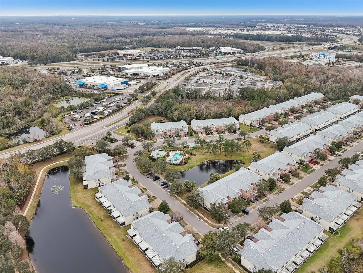
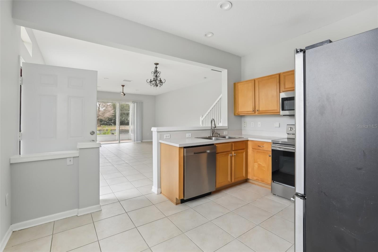
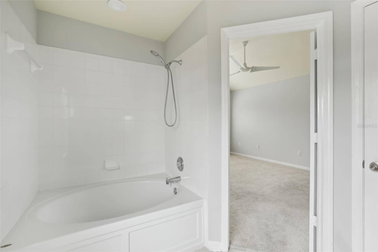
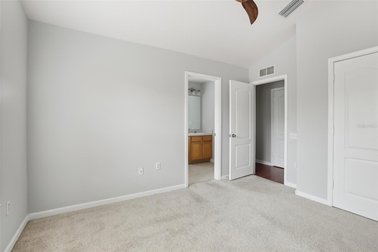
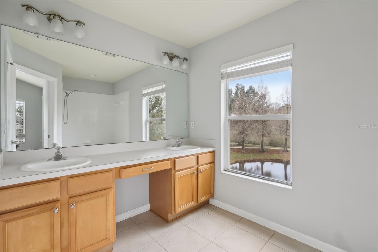
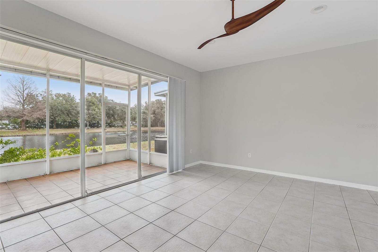
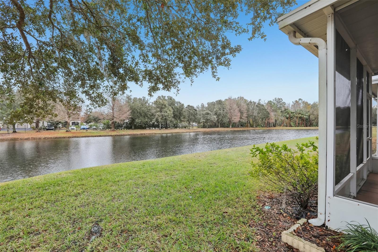
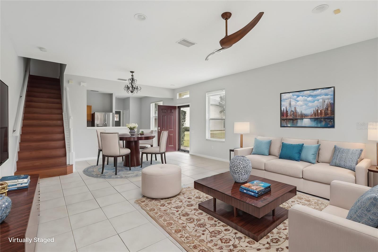
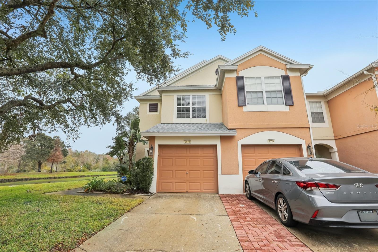


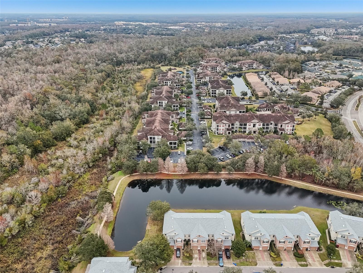
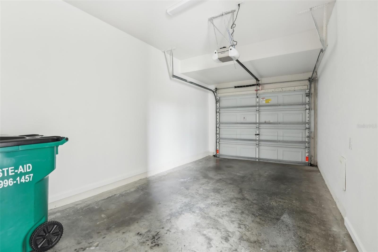
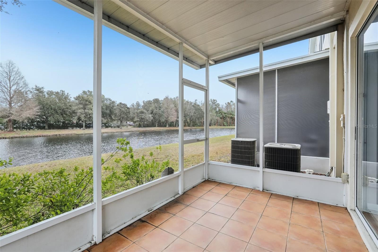
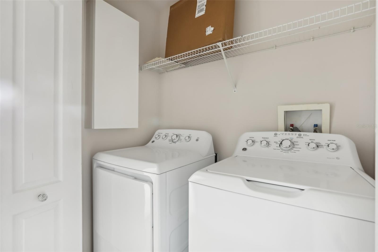
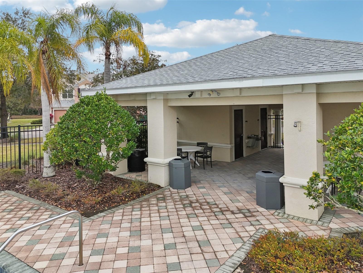
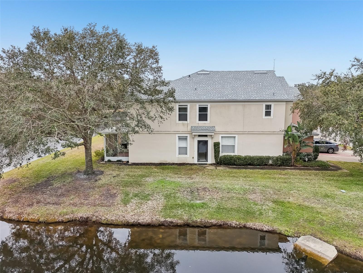
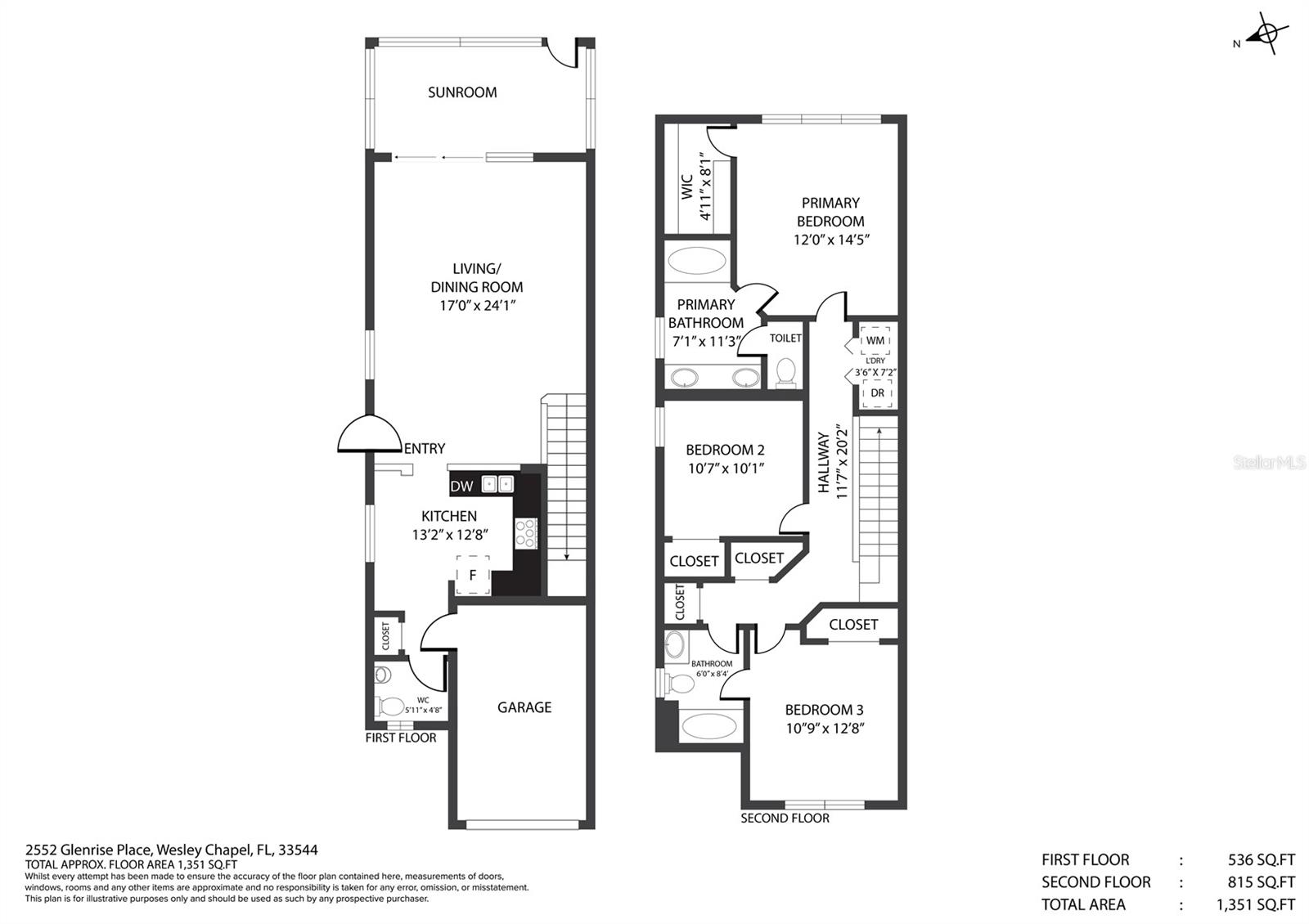
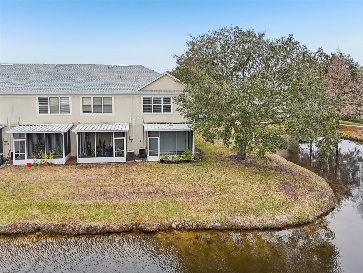

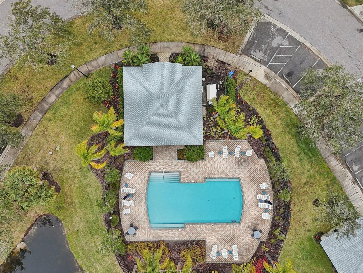
Active
2552 GLENRISE PL
$329,900
Features:
Property Details
Remarks
One or more photo(s) has been virtually staged. Welcome to this beautiful end-unit townhome located in the desirable gated Cypress Creek community in Wesley Chapel, Florida. This spacious 2-story home offers 3 bedrooms, 2.5 bathrooms, and a 1-car garage, making it an ideal choice for families or those looking for extra space. As you enter, you'll be greeted by an open floor plan that seamlessly connects the spacious living room and kitchen, perfect for entertaining. The kitchen is a chef’s dream, featuring sleek stainless steel appliances and solid wood cabinets. Upstairs, you'll find the three bedrooms, including the luxurious primary suite with vaulted ceilings and serene views of the pond. The en suite bathroom offers dual sinks, a shower, and a soaking tub, creating a perfect retreat. Enjoy the outdoors from your screened-in lanai overlooking the tranquil pond, or take advantage of the community pool. All roofs in the community were replaced in 2024, offering peace of mind and added value. The vents in this house are actively treated with UV protection to prevent mold, ensuring a cleaner and healthier living environment. Conveniently located near shopping, restaurants, and easy access to I-275 and I-75, this home offers both comfort and convenience. Don’t miss the opportunity to make this stunning property your own!
Financial Considerations
Price:
$329,900
HOA Fee:
412
Tax Amount:
$4365
Price per SqFt:
$213.53
Tax Legal Description:
BAY AT CYPRESS CREEK PB 49 PG 132 BLOCK 14 LOT 1
Exterior Features
Lot Size:
2721
Lot Features:
N/A
Waterfront:
No
Parking Spaces:
N/A
Parking:
Driveway, Garage Door Opener
Roof:
Shingle
Pool:
No
Pool Features:
N/A
Interior Features
Bedrooms:
3
Bathrooms:
3
Heating:
Central
Cooling:
Central Air
Appliances:
Dishwasher, Dryer, Microwave, Range, Refrigerator, Washer
Furnished:
No
Floor:
Carpet, Ceramic Tile
Levels:
Two
Additional Features
Property Sub Type:
Townhouse
Style:
N/A
Year Built:
2004
Construction Type:
Block
Garage Spaces:
Yes
Covered Spaces:
N/A
Direction Faces:
West
Pets Allowed:
Yes
Special Condition:
None
Additional Features:
Lighting, Rain Gutters, Sidewalk, Sliding Doors
Additional Features 2:
Buyer To Verify All Lease Restrictions
Map
- Address2552 GLENRISE PL
Featured Properties