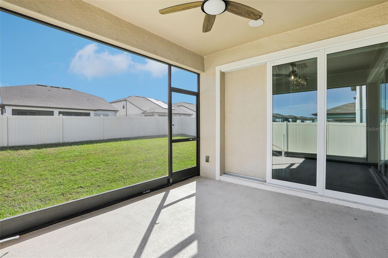
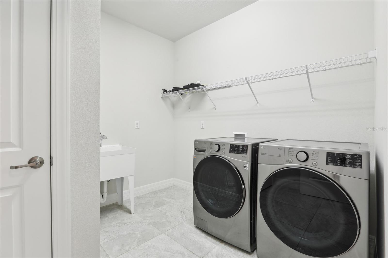
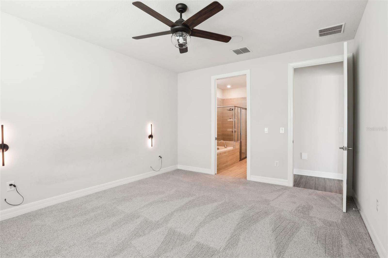
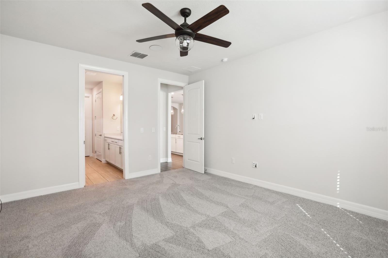
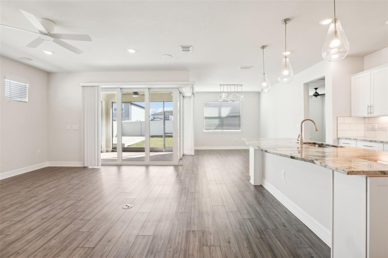
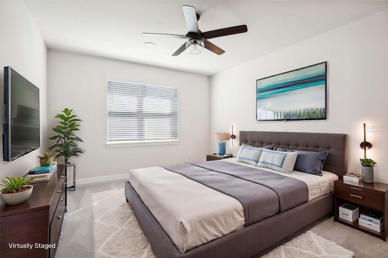
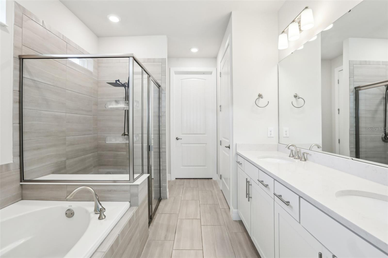

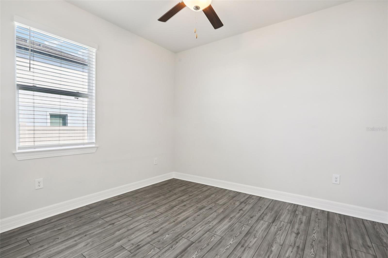
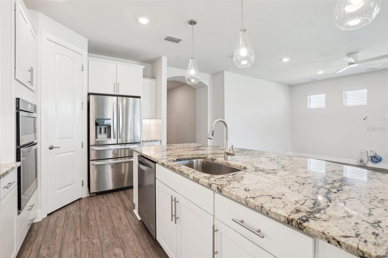
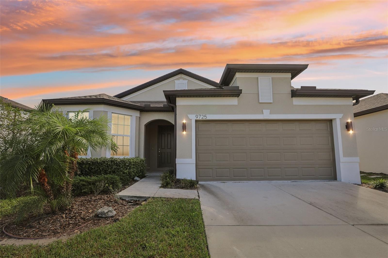
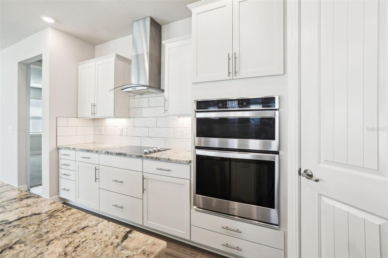
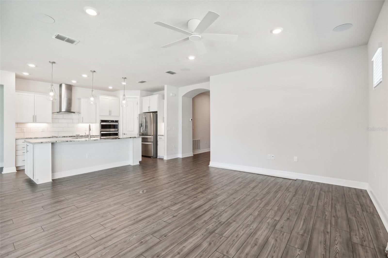
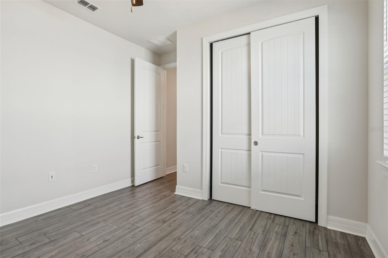


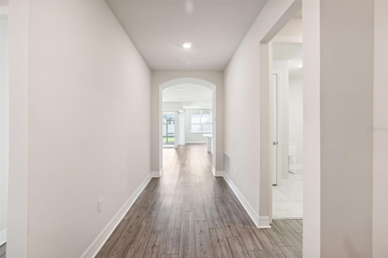
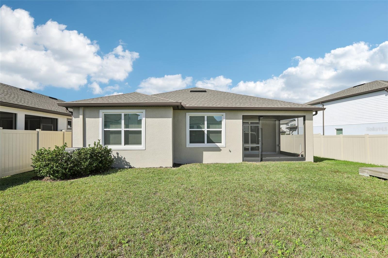
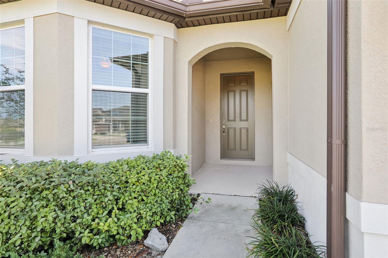
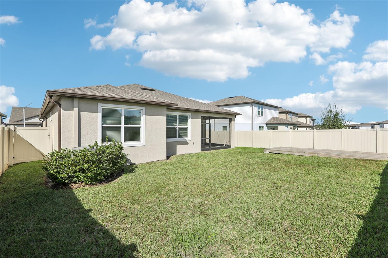
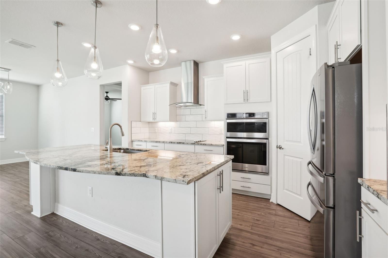

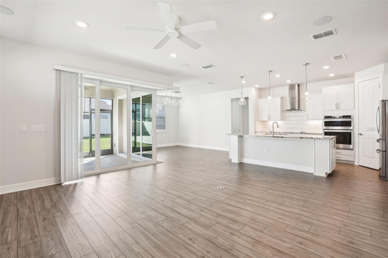
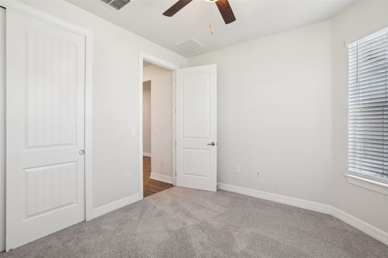
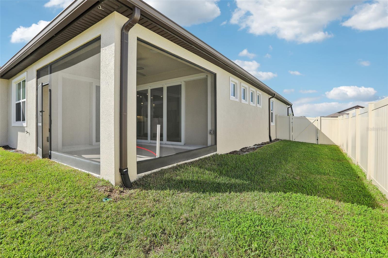
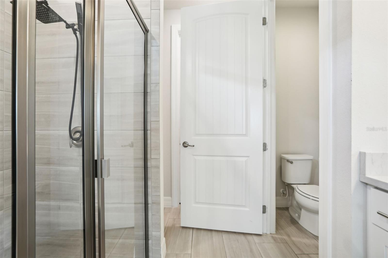
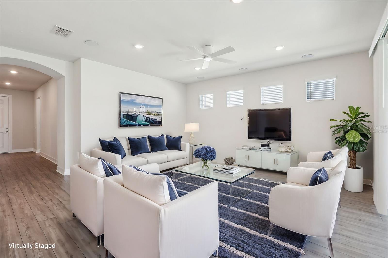
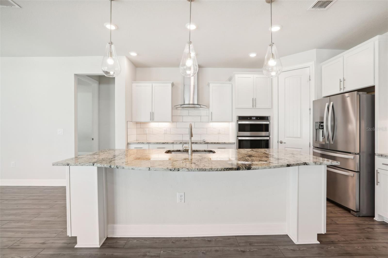
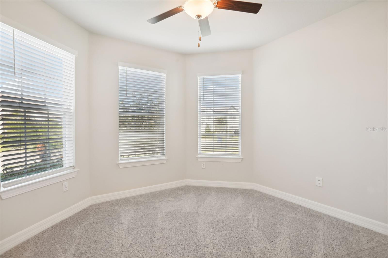
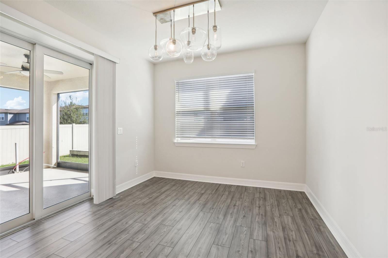
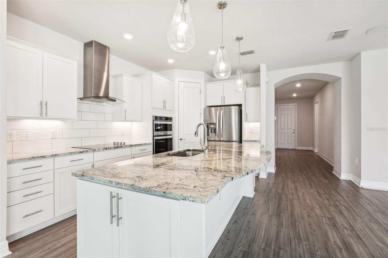
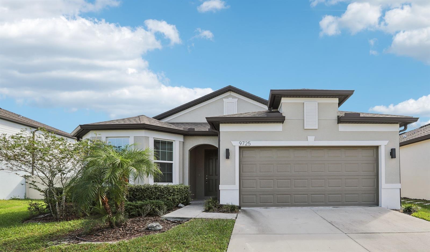
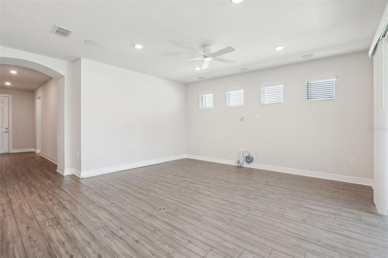
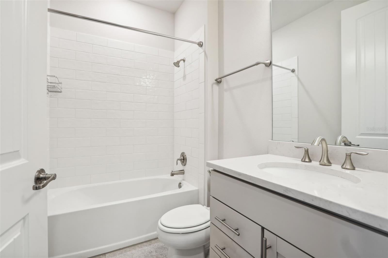
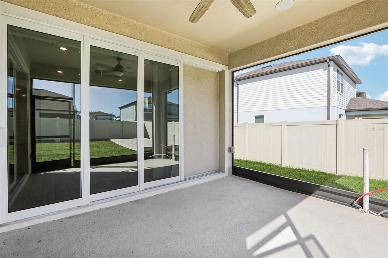
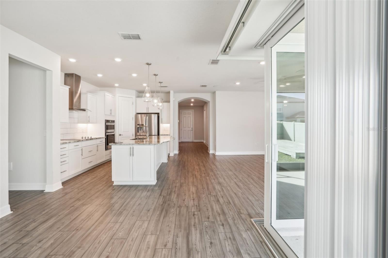
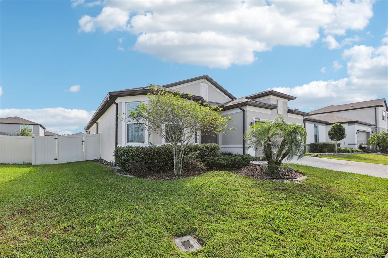
Active
9725 RALLY SPRING LOOP
$450,000
Features:
Property Details
Remarks
One or more photo(s) has been virtually staged. Welcome to this charming 3-bedroom, 2-bathroom home with 1,853 sq. ft. of thoughtfully designed living space in the Crystal Lagoon community of Epperson. This property blends modern convenience with stylish touches, offering an open-concept layout and a split floor plan for privacy and functionality. The kitchen features a spacious island with a breakfast bar, white cabinetry with under-cabinet lighting, an induction cooktop with a sleek hood vent, and ample counter space for meal prep or entertaining. The family room is wired with surround sound, perfect for movie nights or game-day gatherings. The home has a neutral color palette throughout, plenty of recessed lighting, and lots of natural light. The pendant lights over the island have a timeless design and the coordinating chandelier in the dining room is a true statement piece. The primary bedroom has an ensuite bathroom complete with a garden tub, a walk-in shower with a rain shower head, and dual sinks. The laundry room is oversized and comes complete with a laundry tub. The garage is also oversized with plenty of room for 2 cars and a golf cart for a quick spin up to the lagoon. Step outside through retractable sliders to a screened-in lanai overlooking a generously sized backyard, fully enclosed with a vinyl fence for privacy. Enjoy resort-style living in Epperson, home to a world-class Crystal Lagoon, offering crystal-clear waters, sandy beaches, and endless recreational activities. Don’t miss the chance to make this lovely property your home!
Financial Considerations
Price:
$450,000
HOA Fee:
236.22
Tax Amount:
$8206.91
Price per SqFt:
$242.85
Tax Legal Description:
EPPERSON NORTH VILLAGE C-1 PB 81 PG 090 BLOCK 23 LOT 25
Exterior Features
Lot Size:
7003
Lot Features:
Sidewalk, Paved
Waterfront:
No
Parking Spaces:
N/A
Parking:
Driveway, Garage Door Opener
Roof:
Shingle
Pool:
No
Pool Features:
N/A
Interior Features
Bedrooms:
3
Bathrooms:
2
Heating:
Electric
Cooling:
Central Air
Appliances:
Built-In Oven, Cooktop, Dishwasher, Disposal, Dryer, Electric Water Heater, Ice Maker, Microwave, Range Hood, Refrigerator, Washer
Furnished:
Yes
Floor:
Carpet, Tile
Levels:
One
Additional Features
Property Sub Type:
Single Family Residence
Style:
N/A
Year Built:
2021
Construction Type:
Block, Concrete, Stucco
Garage Spaces:
Yes
Covered Spaces:
N/A
Direction Faces:
Northwest
Pets Allowed:
No
Special Condition:
None
Additional Features:
Lighting, Private Mailbox, Rain Gutters, Sidewalk, Sliding Doors
Additional Features 2:
Buyer advised to verify lease restrictions with the HOA.
Map
- Address9725 RALLY SPRING LOOP
Featured Properties