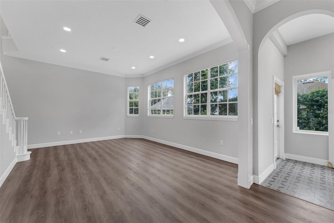
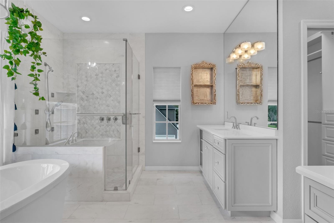
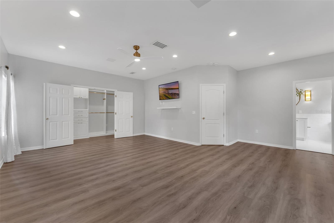
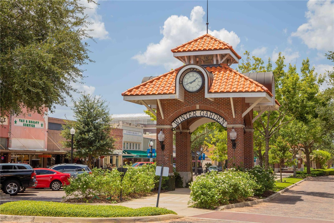
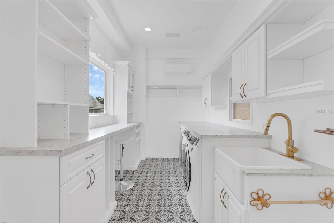
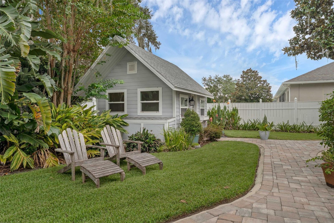
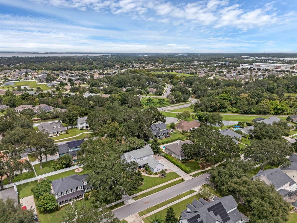

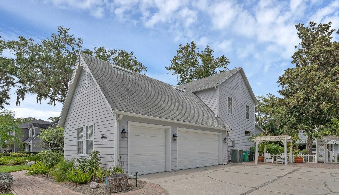

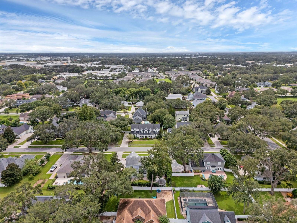
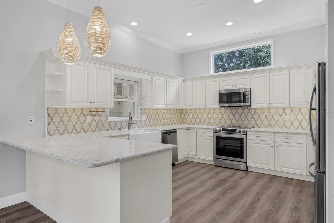
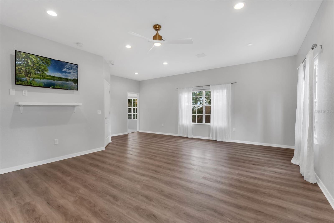
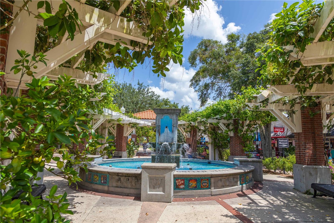
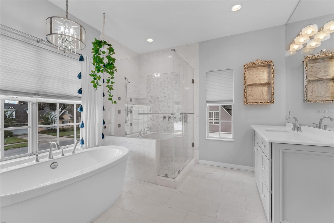
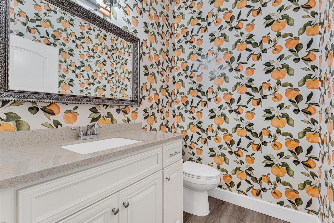
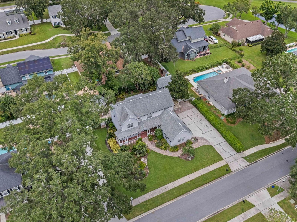
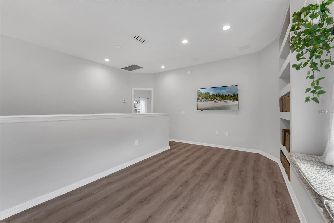
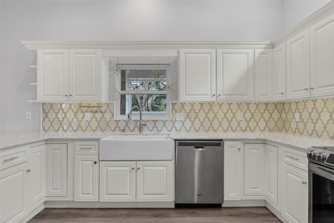
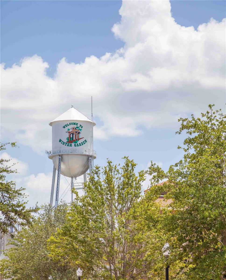
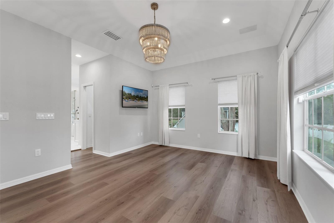
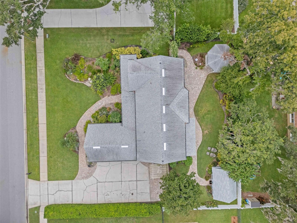
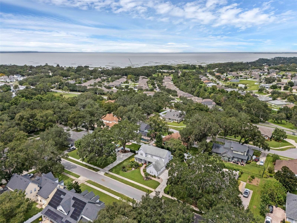
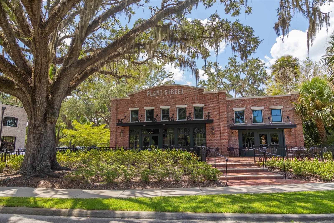
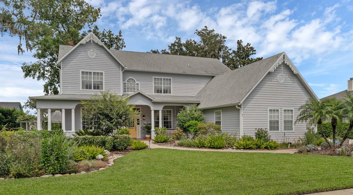
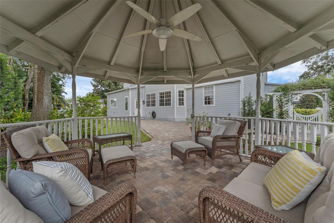
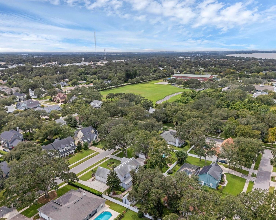
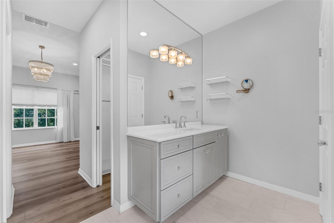
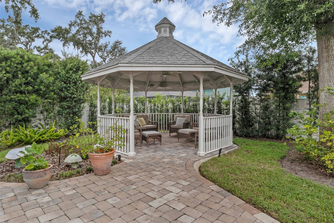
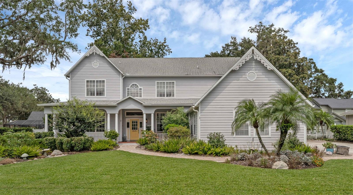
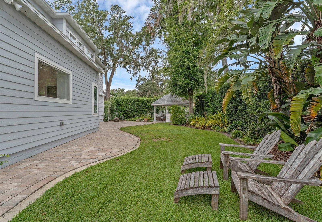
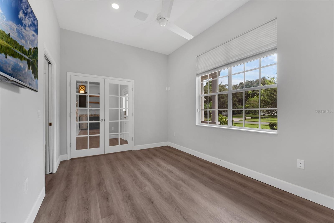

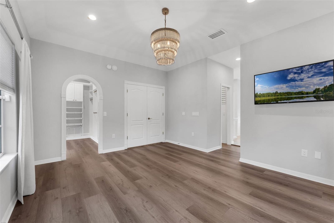
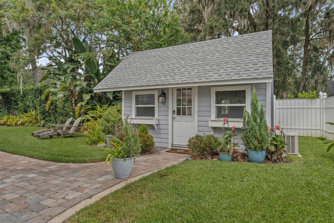
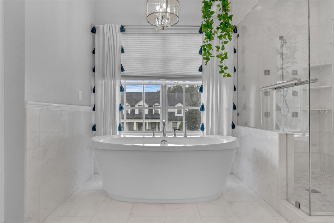
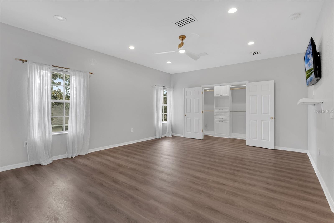
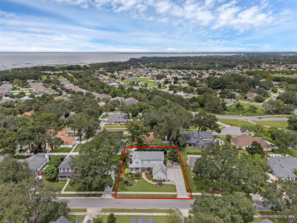

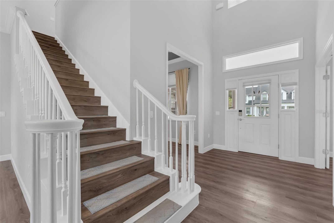

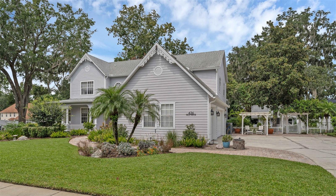
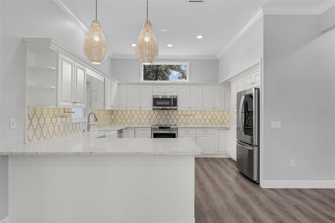
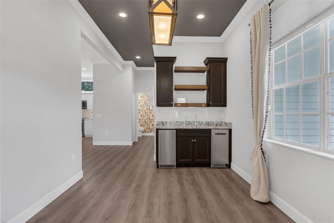
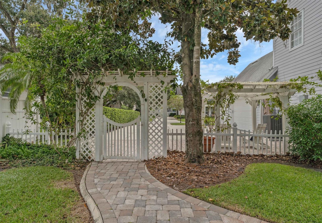
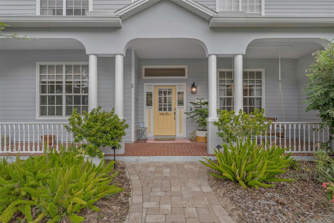
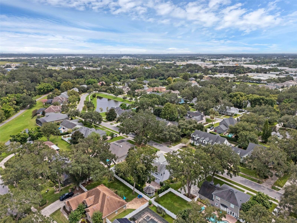
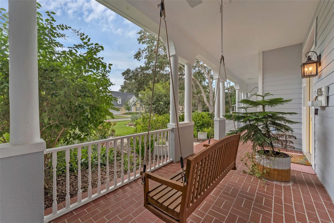
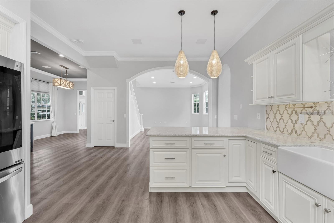
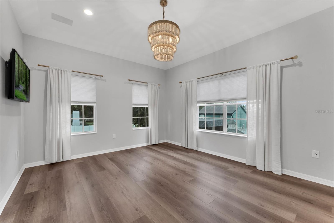
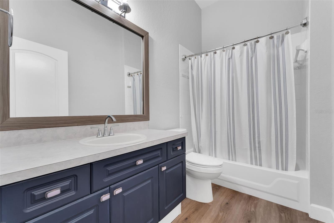
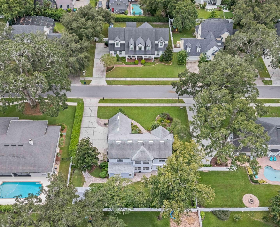
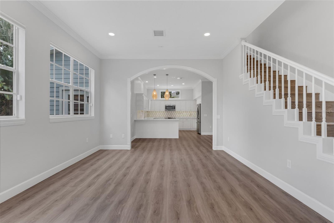
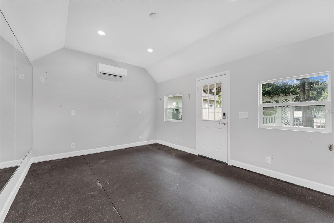

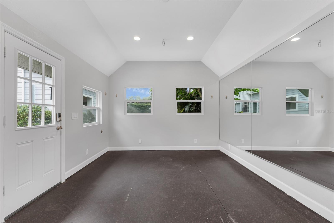
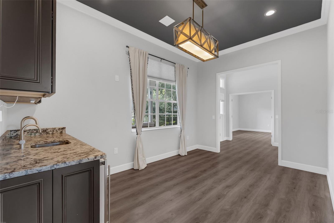
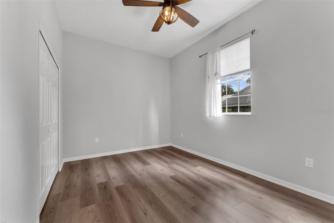
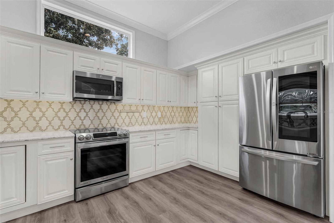
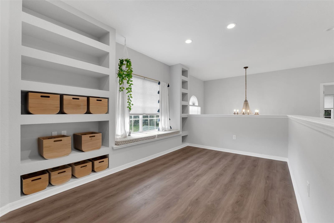
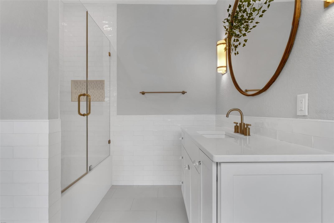
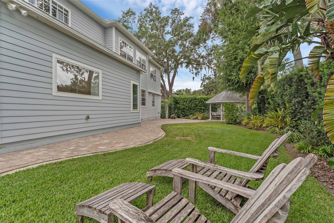
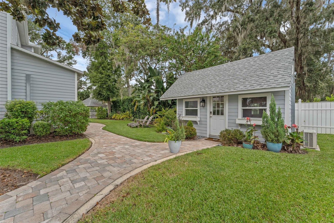
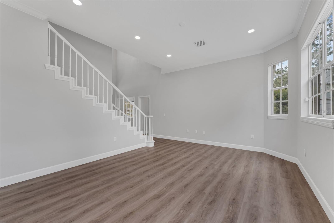
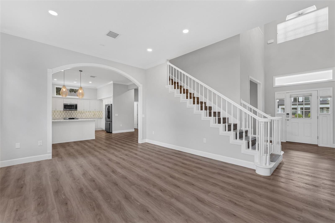
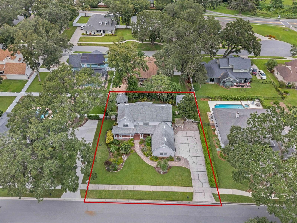
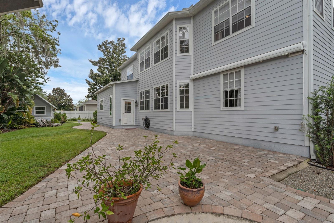
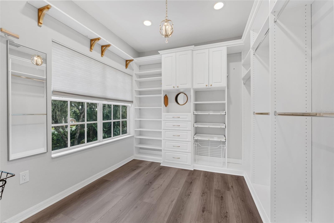
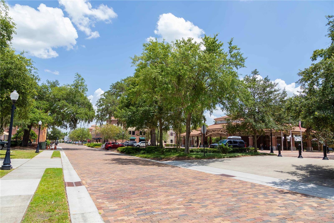
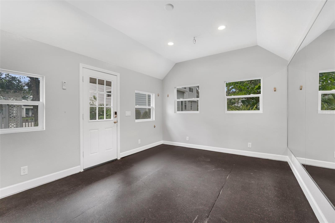
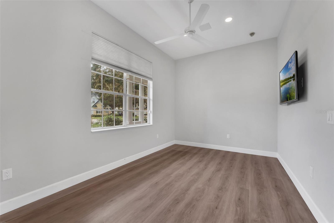
Active
436 VALLEY VIEW DR
$1,075,000
Features:
Property Details
Remarks
Welcome Home! Rare opportunity to own a beautifully upgraded home in the highly sought-after Courtlea Oaks community, nestled in the heart of Winter Garden’s charming golf cart district. This meticulously maintained residence offers a flexible open concept layout, luxury vinyl plank flooring, a formal living, dining area, and guest suite perfect for both everyday living and entertaining. The spacious kitchen boasts updated cabinetry, stainless steel appliances, a butler sink, breakfast bar, an a separate utility room and study. Downstairs also features a powder bath, mudroom, and access to a three-car garage. Upstairs offers a versatile loft space, a large primary suite with soaking tub bathroom, upgraded shower, dual vanities, three walk-in closets, plus an oversized secondary ensuite bedroom. Step outside to your private backyard oasis, complete with a pergola seating area, brick pathways, and a detached garden room with A/C, ideal for a gym, home office, or guest suite. Located minutes from downtown Winter Garden, award winning farmers market, boutique shopping, dining, and the West Orange Trail, this move-in-ready home truly offers the best of modern living in a historic setting.
Financial Considerations
Price:
$1,075,000
HOA Fee:
500
Tax Amount:
$5362
Price per SqFt:
$343.45
Tax Legal Description:
COURTLEA OAKS PHASE 1A 35/34 LOT 42
Exterior Features
Lot Size:
14392
Lot Features:
Sidewalk, Paved
Waterfront:
No
Parking Spaces:
N/A
Parking:
Curb Parking, Driveway, Garage Door Opener, Garage Faces Side
Roof:
Shingle
Pool:
No
Pool Features:
N/A
Interior Features
Bedrooms:
3
Bathrooms:
4
Heating:
Central, Electric
Cooling:
Central Air
Appliances:
Dishwasher, Disposal, Electric Water Heater, Microwave, Range
Furnished:
Yes
Floor:
Luxury Vinyl, Tile
Levels:
Two
Additional Features
Property Sub Type:
Single Family Residence
Style:
N/A
Year Built:
1997
Construction Type:
Cement Siding, Frame
Garage Spaces:
Yes
Covered Spaces:
N/A
Direction Faces:
South
Pets Allowed:
No
Special Condition:
None
Additional Features:
Awning(s), Garden, Lighting, Rain Gutters, Sidewalk, Sprinkler Metered, Storage
Additional Features 2:
Please contact the HOA to confirm any lease restrictions.
Map
- Address436 VALLEY VIEW DR
Featured Properties