
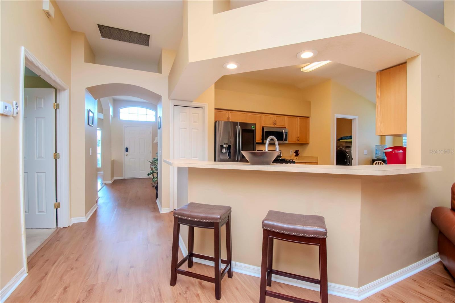


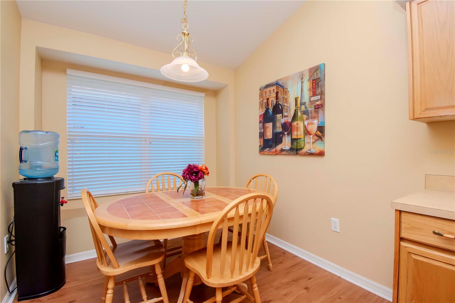

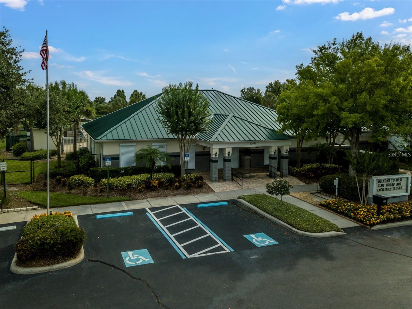





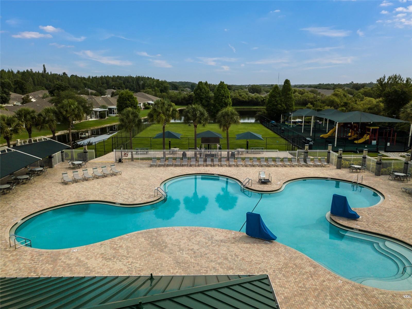





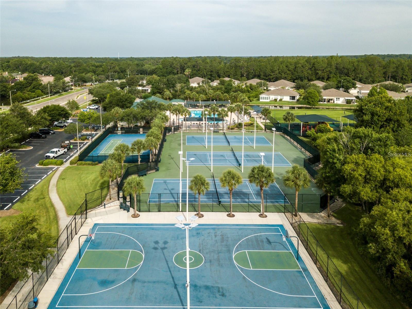
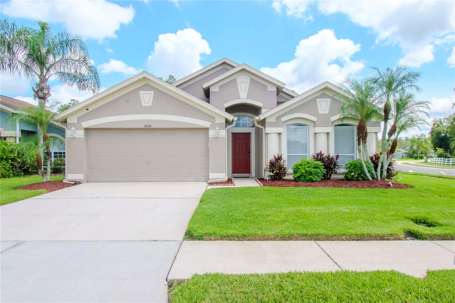


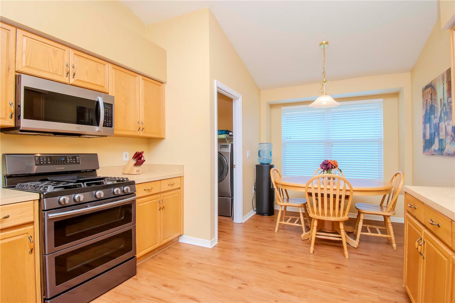


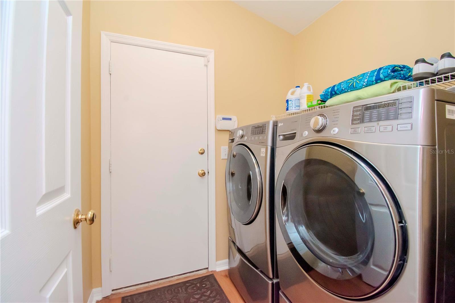

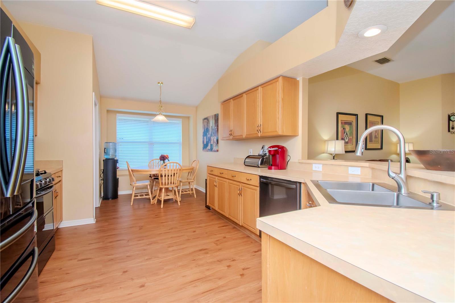








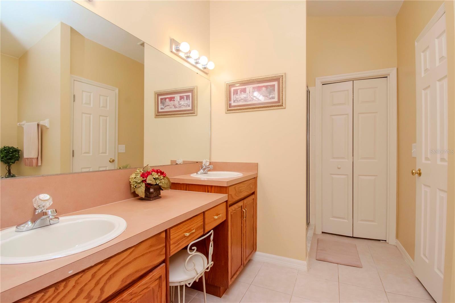
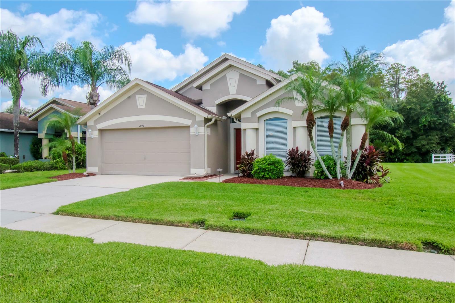



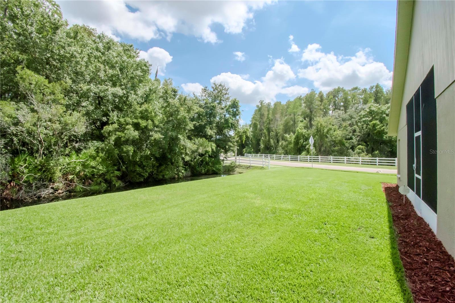
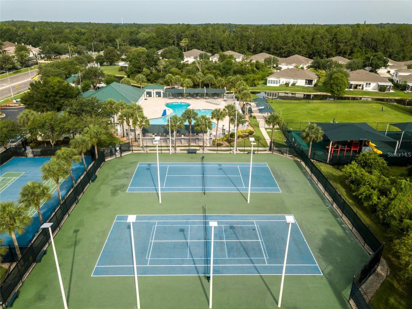
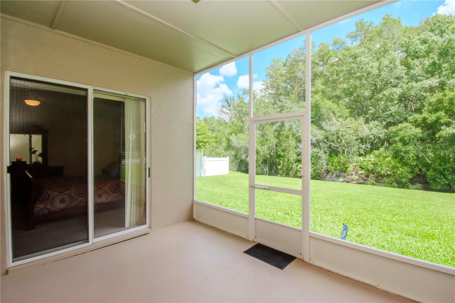
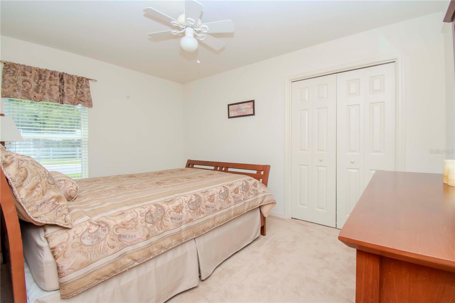
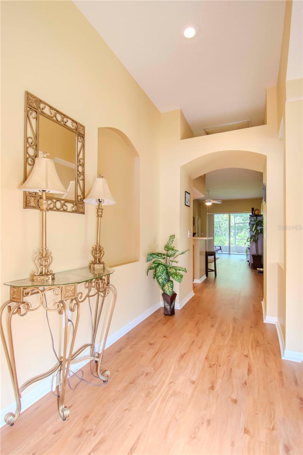



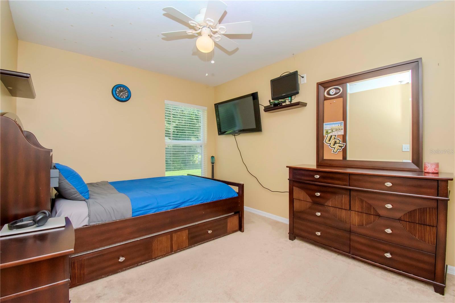
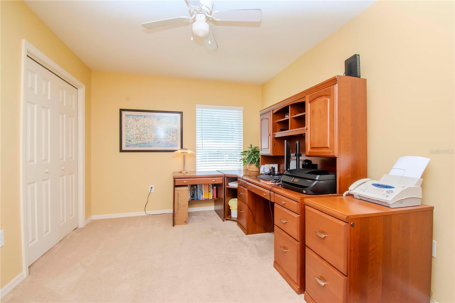





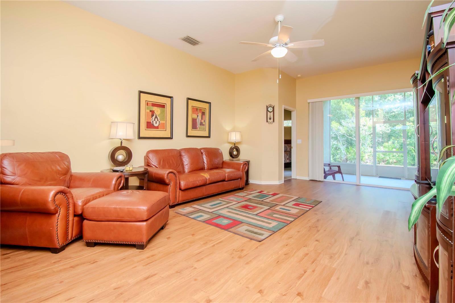
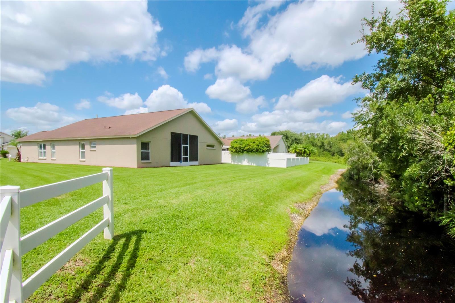

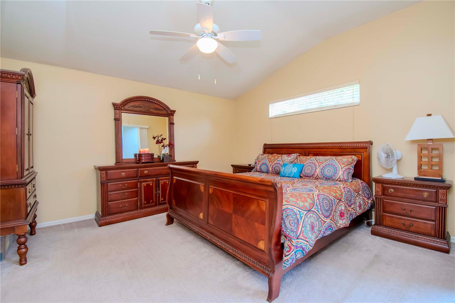
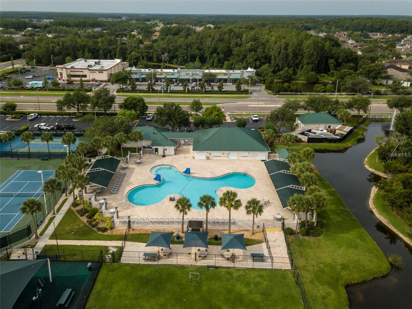
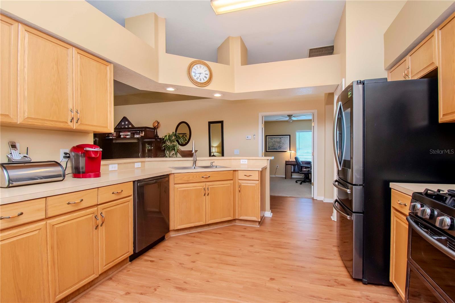

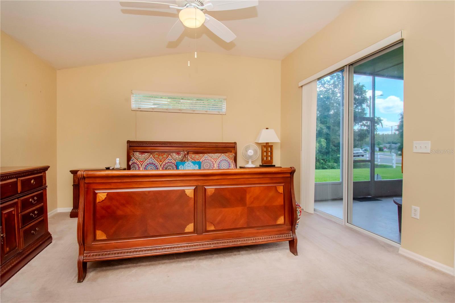



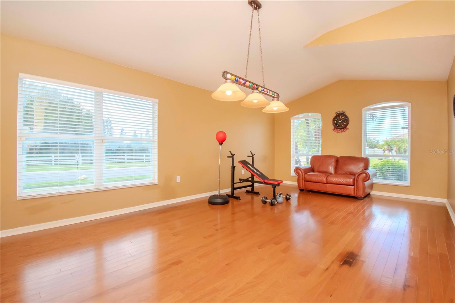




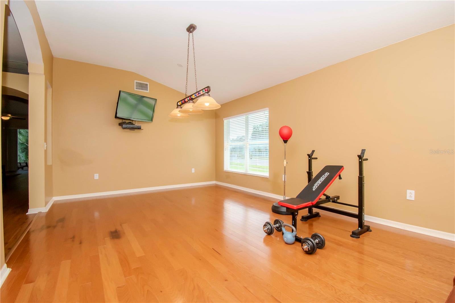



Active
1924 GRENVILLE CT
$474,900
Features:
Property Details
Remarks
One or more photo(s) has been virtually staged. "PRICE REDUCTION" SELLER VERY MOTIVATED - Discover this charming corner lot gem in the beautiful Gated Community of Meadow Pointe, featuring a modern kitchen, spacious master suite, and an open floor plan designed for comfortable living and entertaining. Situated in a prime location, located in the Highly Desirable Community of Meadow Pointe with NO HOA Fee$. This home offers both convenience and charm. Home Features: Large backyard overlooking conservation, no backyard neighbors, well manicured yard and pond view, A new roof, exterior paint, AC system and hot water heater, all within the last 5 years. 2-Car Garage with plenty of storage space, Modern Kitchen with stainless steel appliances, Spacious Master Suite with walk-in closet and en-suite bath, Open Floor Plan that flows effortlessly between living areas. Prime Location: Walking distance to Wiregrass Elementary School, Dr. John Long Middle School and Wiregrass Ranch High School Easy access to major highways I-75 and I-275, minutes from Advent Health hospital, Tampa Premium Outlets, Costco, fine dining, and entertainment. Perfectly situated in one of Wesley Chapel’s most desirable areas, this home is ideal for families looking for top-rated schools and easy access to all the conveniences of modern living.
Financial Considerations
Price:
$474,900
HOA Fee:
N/A
Tax Amount:
$3330.36
Price per SqFt:
$228.32
Tax Legal Description:
MEADOW POINTE PARCEL 17 UNIT 1 PB 37 PGS 28-33 LOT 1 BLOCK 1 OR 4990 PG 1446
Exterior Features
Lot Size:
7699
Lot Features:
Conservation Area, Corner Lot, Cul-De-Sac, Sidewalk, Paved
Waterfront:
No
Parking Spaces:
N/A
Parking:
Garage Door Opener
Roof:
Shingle
Pool:
No
Pool Features:
N/A
Interior Features
Bedrooms:
4
Bathrooms:
2
Heating:
Central
Cooling:
Central Air
Appliances:
Cooktop, Dishwasher, Disposal, Dryer, Exhaust Fan, Ice Maker, Microwave, Range, Range Hood, Refrigerator, Washer
Furnished:
No
Floor:
Carpet, Laminate, Tile, Wood
Levels:
One
Additional Features
Property Sub Type:
Single Family Residence
Style:
N/A
Year Built:
2002
Construction Type:
Block, Stucco
Garage Spaces:
Yes
Covered Spaces:
N/A
Direction Faces:
West
Pets Allowed:
Yes
Special Condition:
None
Additional Features:
Irrigation System, Private Mailbox, Rain Gutters, Sidewalk, Sliding Doors
Additional Features 2:
Please check with the county and or city on exact lease restrictions.
Map
- Address1924 GRENVILLE CT
Featured Properties