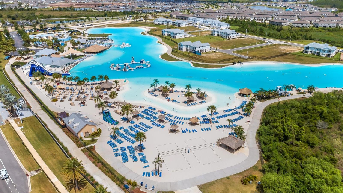
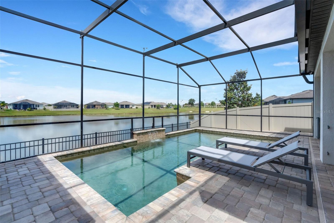
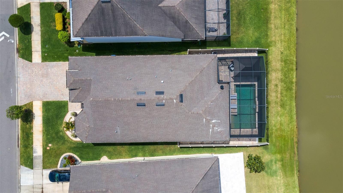
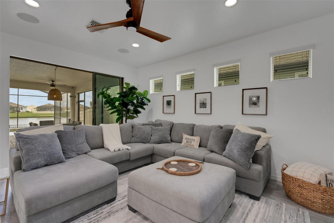
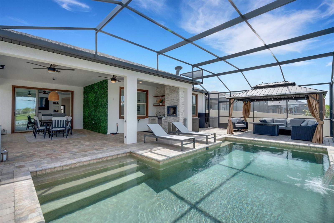
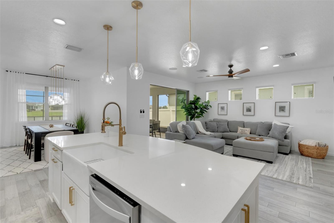
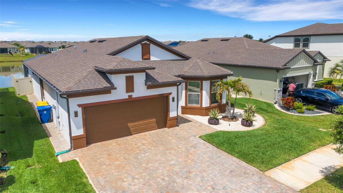
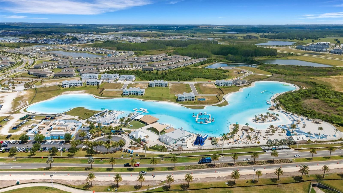
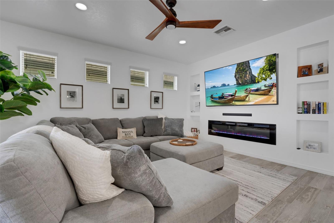
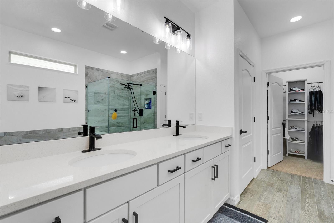
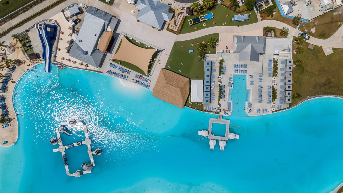
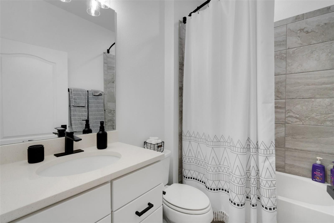
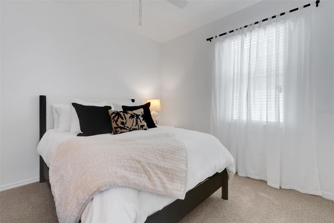
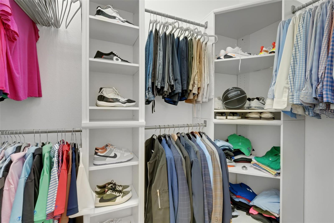
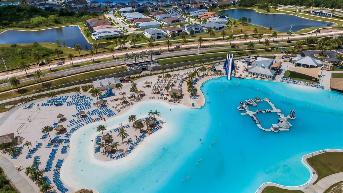
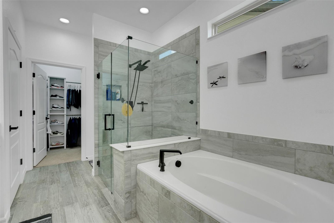
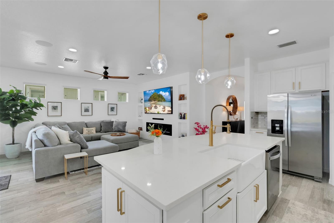
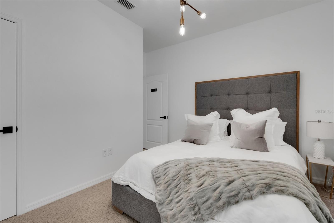
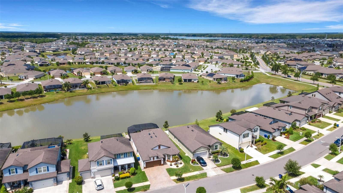
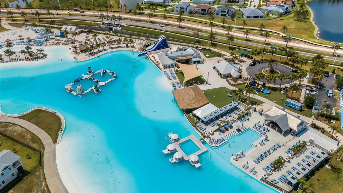
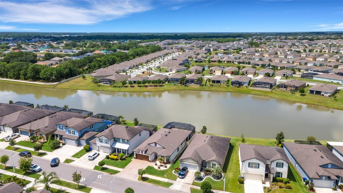
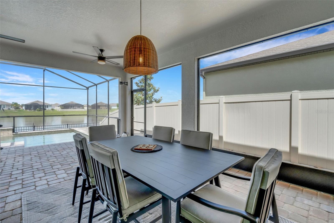
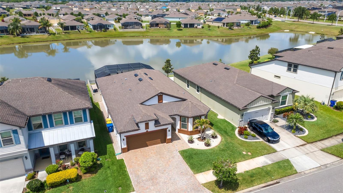
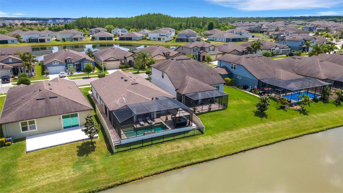
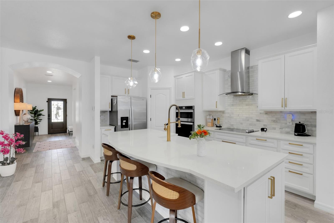
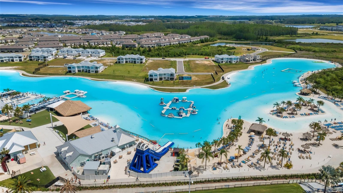

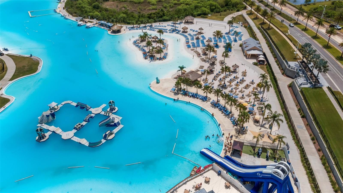
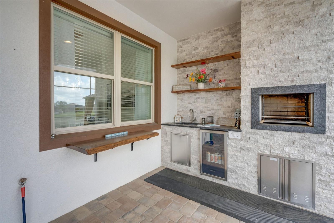

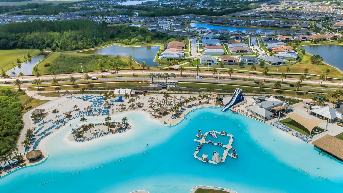
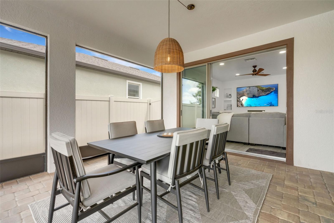
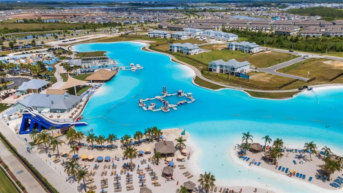
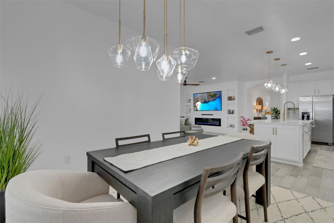
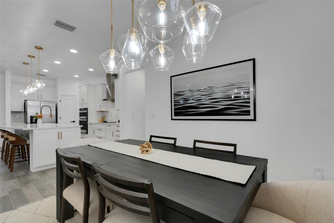
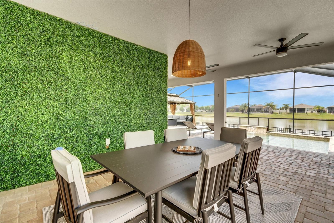
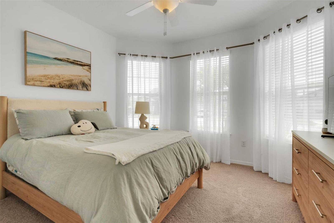
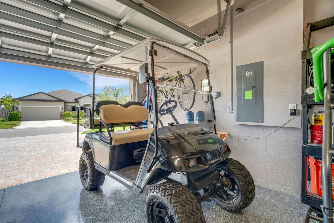
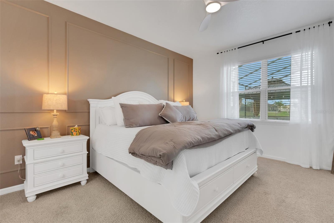
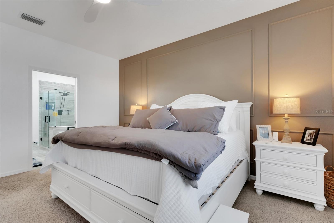
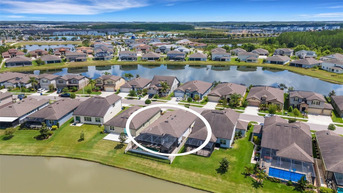
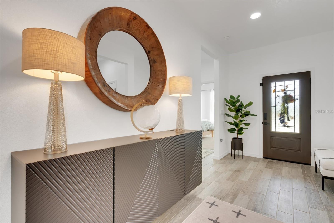
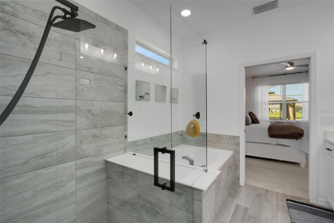
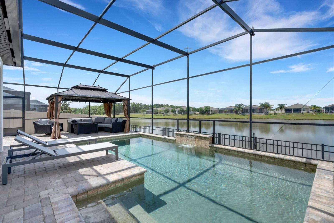
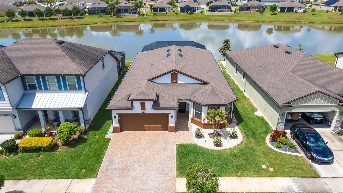
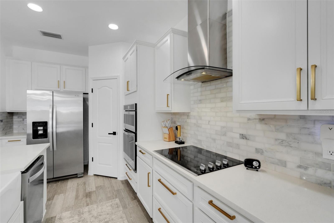
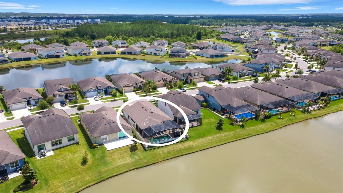
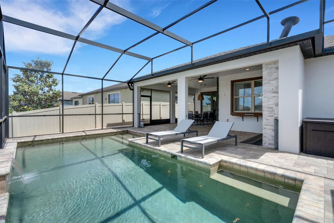
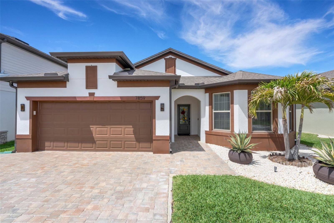
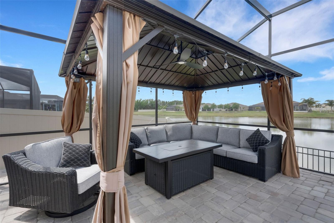
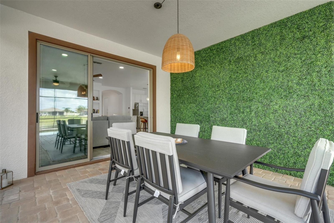
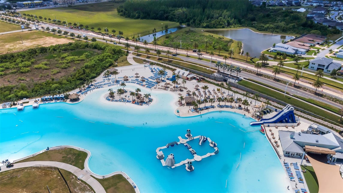
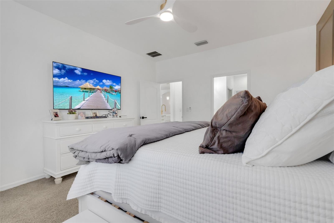
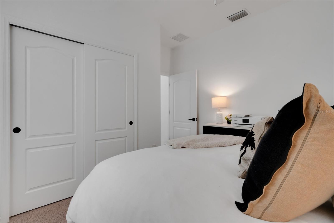
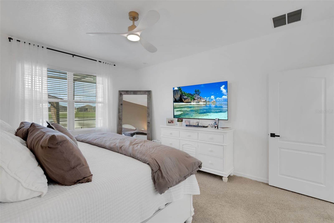
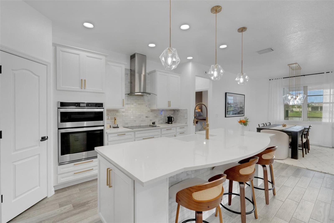
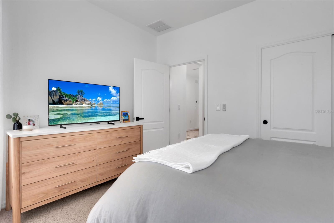
Active
7859 YALE HARBOR DR
$675,000
Features:
Property Details
Remarks
Owner Relocation Creates a Rare Opportunity! When opportunity knocks—this is the door you’ll want to open. Welcome to luxury living at its finest in this impeccably designed, single-story 4-bedroom, 2-bath home that radiates warmth, style, and high-end comfort. Every detail has been thoughtfully curated, inside and out, making this home truly move-in ready. Step outside and discover over 1,500+ sq. ft. of premium outdoor living space—a true entertainer’s paradise! Highlights include: • A covered outdoor kitchen with charcoal and gas grill (fully vented), refrigerator, sink, custom stone façade, and live edge collapsible wood shelf • A Pebble Tec saltwater pool with waterfall, sun shelf, new heater, and remote-controlled lighting • Hard-covered gazebo with ceiling fan, electricity, and remote • Peaceful water view, fenced artificial turf play area (2023), and new paver walkways on both sides (2024) Inside, no luxury is spared. The home boasts: • Quartz countertops and a chef-inspired gourmet kitchen • Antique brass kitchen hardware with matching upgraded lighting • Designer matte hardware throughout the home • Remote-controlled ceiling fans and built-in ceiling speakers (indoor & outdoor on two zones) • Fresh interior paint and remote-controlled electric fireplace with custom built-ins • Fully remodeled laundry room with sink, cabinets, and 2022 front-loading washer & dryer • Epoxy-coated garage floor, ceiling storage, smart garage opener, and even an EZGO golf cart included! Additional upgrades & features: • PVC fencing with double gates (2023) • Wrought iron fenced area with turf by the water • 200 amp electrical panel, EV & solar ready with surge protection • Whole-home salt-free water softening and filtration system • French drains, whole-house gutters, and automatic LED coach lights • Brinks monitored security system with sensors on doors/windows • Six exterior surveillance cameras with DVR and app integration • Hurricane-rated windows and doors • Smart recessed lighting with 3-tone brightness settings throughout Located in a private, gated area of the Epperson community, flood insurance is not required. Residents enjoy included high-speed internet (500 Mbps with cable), solar street lighting, clubhouse access, community maintenance, and unlimited access to the stunning Lagoon. The Epperson Lagoon experience includes sandy beaches, water slides, swim-up tiki bar, kayaking, paddleboarding, obstacle course, cabanas, and exclusive resident events like movie nights, live music, trivia, and more! Plus, golf cart paths connect you to playgrounds, dog parks, King’s Lake, and the butterfly garden. 7859 Yale Harbor Dr. is not just a house—it’s a lifestyle. Furnishings are available!
Financial Considerations
Price:
$675,000
HOA Fee:
235
Tax Amount:
$8464
Price per SqFt:
$332.84
Tax Legal Description:
EPPERSON RANCH SOUTH PHASE 3A PB 76 PG 088 LOT 10
Exterior Features
Lot Size:
6000
Lot Features:
In County, Landscaped, Sidewalk, Paved
Waterfront:
No
Parking Spaces:
N/A
Parking:
Driveway, Garage Door Opener
Roof:
Shingle
Pool:
Yes
Pool Features:
Child Safety Fence, Heated, In Ground, Salt Water, Screen Enclosure
Interior Features
Bedrooms:
4
Bathrooms:
2
Heating:
Central, Electric
Cooling:
Central Air
Appliances:
Bar Fridge, Convection Oven, Cooktop, Dishwasher, Disposal, Dryer, Electric Water Heater, Microwave, Refrigerator, Washer, Water Filtration System, Water Softener
Furnished:
Yes
Floor:
Carpet, Epoxy, Other, Tile
Levels:
One
Additional Features
Property Sub Type:
Single Family Residence
Style:
N/A
Year Built:
2018
Construction Type:
Block, Concrete, Stucco
Garage Spaces:
Yes
Covered Spaces:
N/A
Direction Faces:
Northeast
Pets Allowed:
No
Special Condition:
None
Additional Features:
Irrigation System, Lighting, Outdoor Grill, Outdoor Kitchen, Rain Gutters, Sidewalk, Sliding Doors
Additional Features 2:
Buyer to verify with property association management company and by-laws regarding all leasing rules and/or regulations.
Map
- Address7859 YALE HARBOR DR
Featured Properties