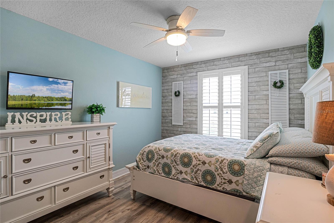
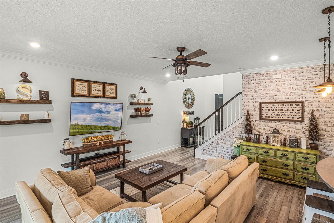
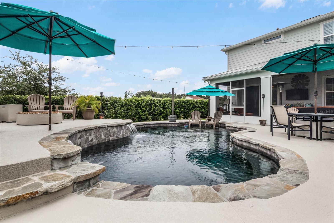
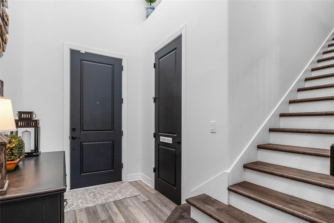
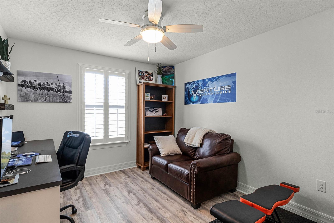
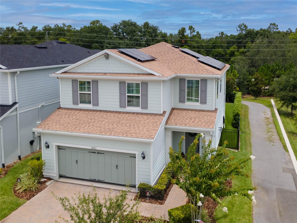
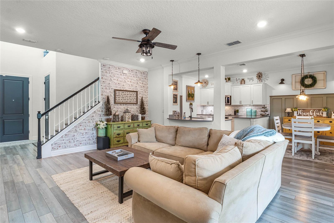
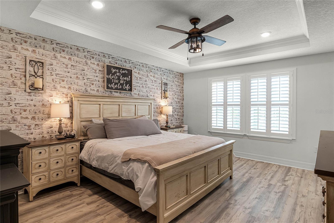
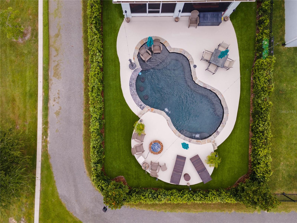
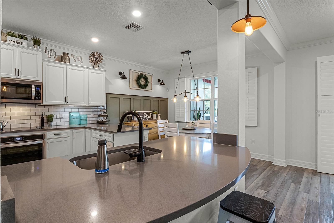
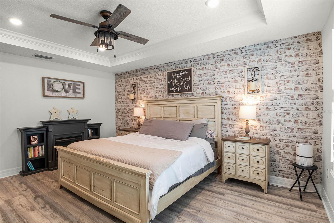
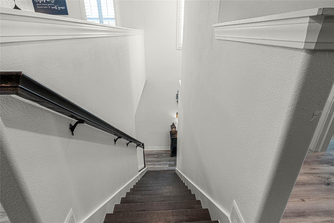
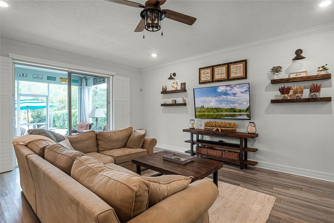
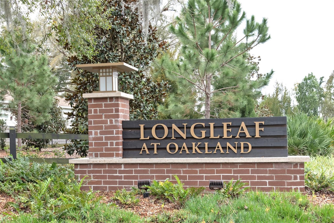
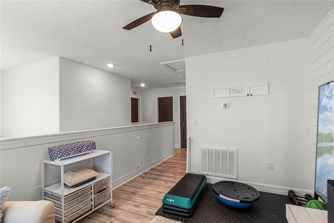
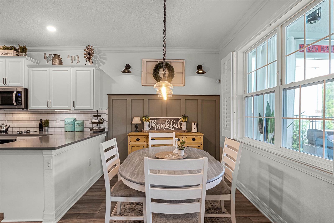
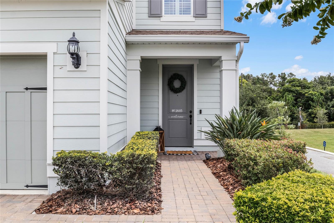
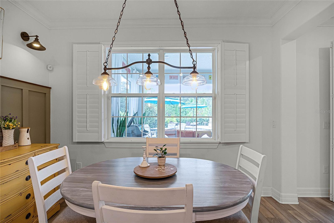
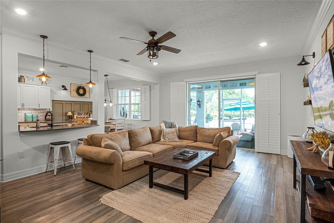
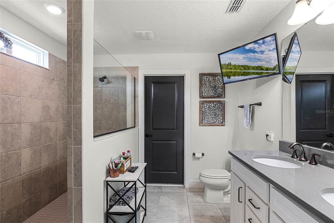
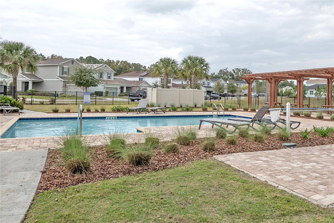
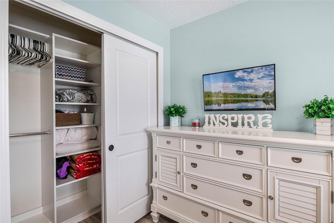
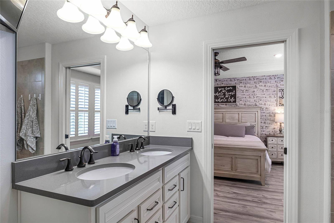
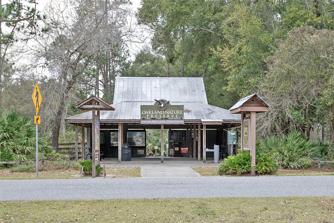
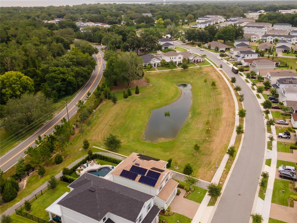
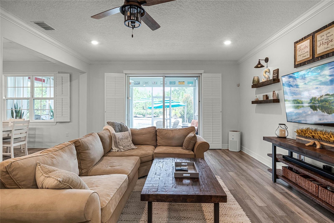
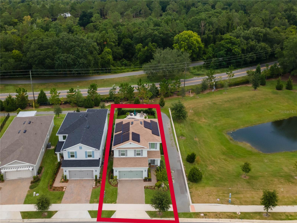
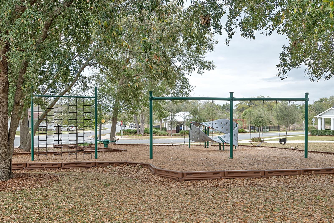
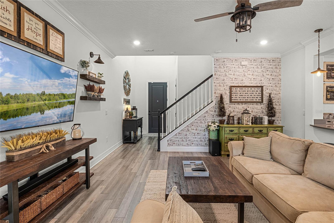
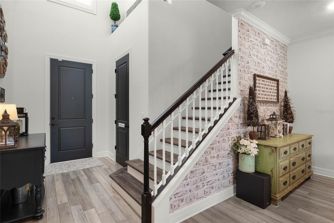
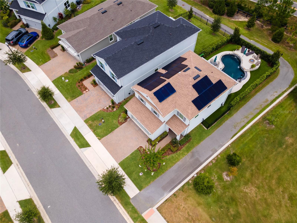
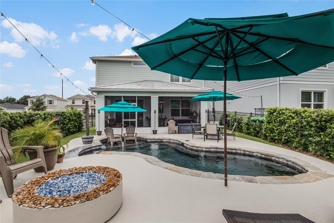
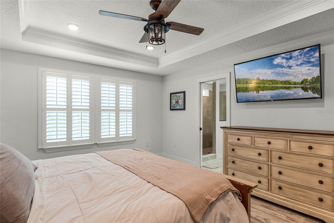
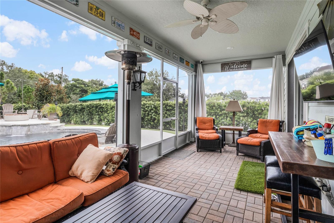
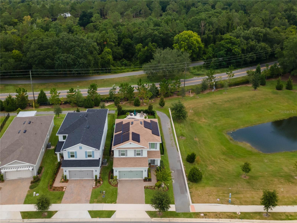

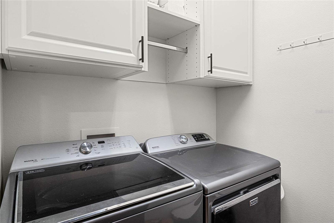
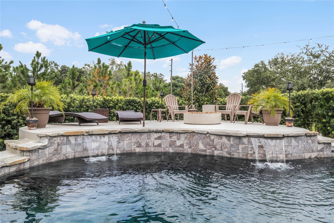
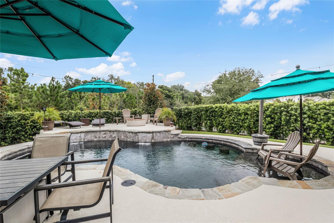
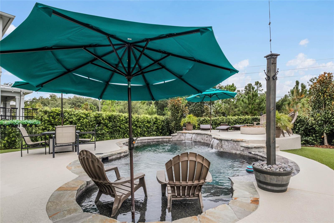
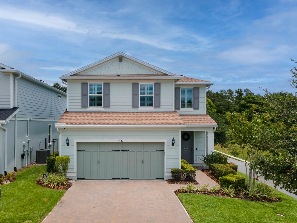
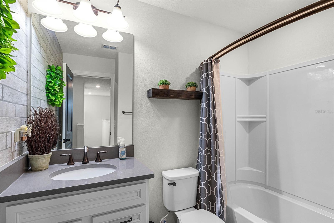
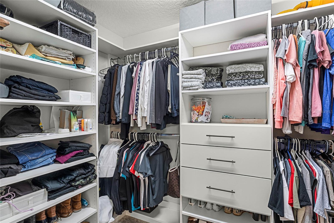
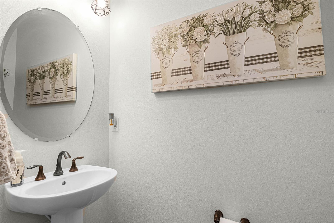
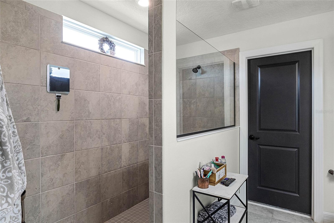
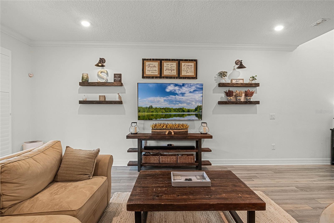
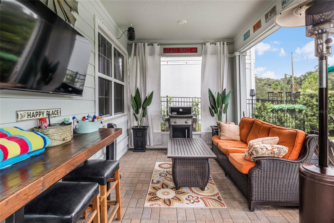
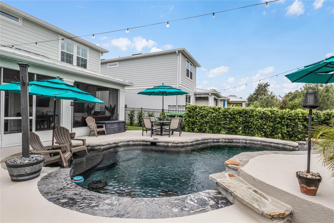
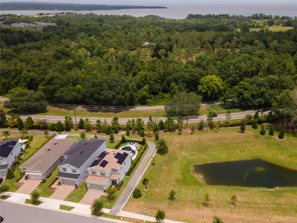
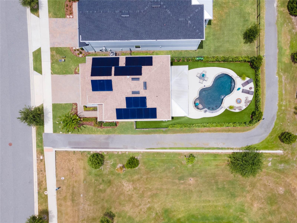
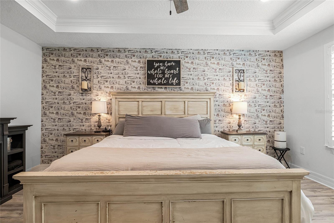
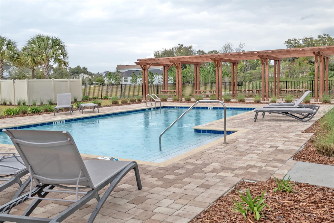
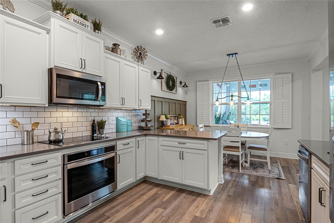
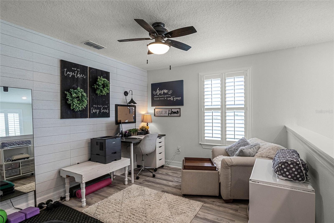
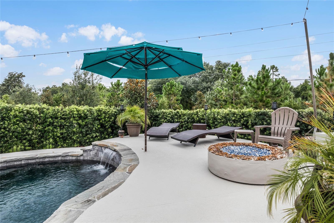
Active
2683 BOBCAT CHASE BLVD
$579,000
Features:
Property Details
Remarks
Imagine coming home to your very own slice of paradise nestled in the heart of Winter Garden. 3-bedrooms, 2.5-bathrooms offering 1,853 sq ft of thoughtfully designed living space, perfectly blending comfort and style. This backyard will make all of your friends jealous. The custom-designed pool features a pebble tec finish, in-water bar stools, dual waterfalls, a sun shelf for lounging, and an advanced Ultra Violet Sanitation system for crystal-clear water. Surrounding the pool, premium artificial sod ensures a lush, green lawn year-round with minimal maintenance. Add in fully paid off solar panels and your backyard is something out of a magazine. The only way to get closer to the bike trail and Nature Preserve would be to pitch a tent directly inside the Preserve. The West Orange Trail is across the street and is perfect for biking, jogging, or leisurely walks, while the Oakland Nature Preserve offers scenic trails and wildlife. If that wasn’t enough, you are a short drive away from downtown Winter Garden's charm, brick-lined streets, and a vibrant community. There you can enjoy local boutiques, cafes, and the popular Plant Street Market, home to the Crooked Can Brewing Company and a variety of artisan vendors. Local's tip - (Don't miss the weekly Farmers Market on Saturdays) This exceptional property offers the perfect blend of luxury, privacy, and community. What more could you need?
Financial Considerations
Price:
$579,000
HOA Fee:
260
Tax Amount:
$8009.19
Price per SqFt:
$312.47
Tax Legal Description:
LONGLEAF AT OAKLAND, A REPLAT 99/17 LOT72
Exterior Features
Lot Size:
4800
Lot Features:
City Limits, Level, Sidewalk, Street Dead-End, Paved
Waterfront:
No
Parking Spaces:
N/A
Parking:
Covered, Driveway, Garage Door Opener, Ground Level, On Street
Roof:
Shingle
Pool:
Yes
Pool Features:
Deck, Gunite, In Ground, Lighting, Pool Alarm
Interior Features
Bedrooms:
3
Bathrooms:
3
Heating:
Central
Cooling:
Central Air
Appliances:
Convection Oven, Cooktop, Dishwasher, Disposal, Microwave
Furnished:
Yes
Floor:
Ceramic Tile, Luxury Vinyl
Levels:
Two
Additional Features
Property Sub Type:
Single Family Residence
Style:
N/A
Year Built:
2020
Construction Type:
Block, HardiPlank Type, Frame
Garage Spaces:
Yes
Covered Spaces:
N/A
Direction Faces:
South
Pets Allowed:
Yes
Special Condition:
None
Additional Features:
Irrigation System, Lighting, Other, Rain Gutters, Sidewalk, Sliding Doors
Additional Features 2:
No short term leases permitted. BUYER TO CONFIRM WITH HOA AND CITY
Map
- Address2683 BOBCAT CHASE BLVD
Featured Properties