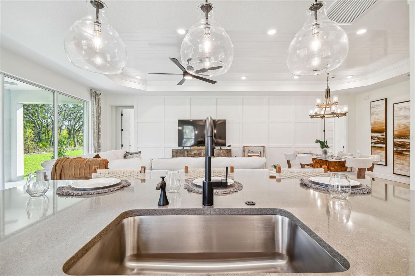
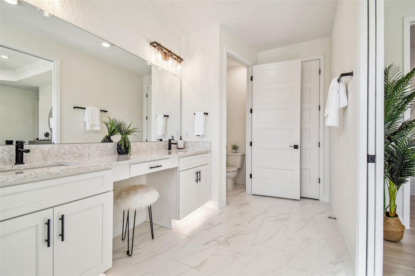
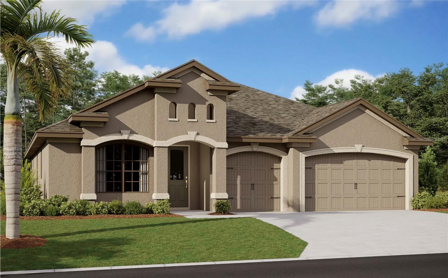
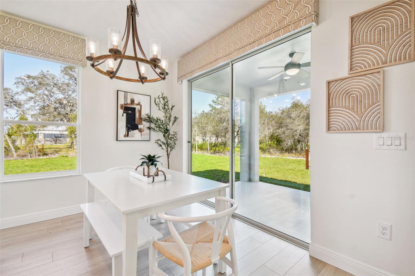
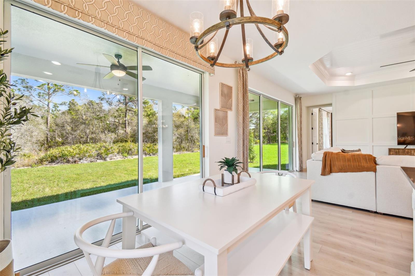
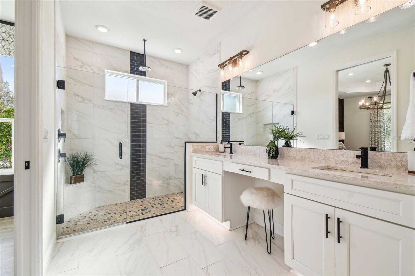
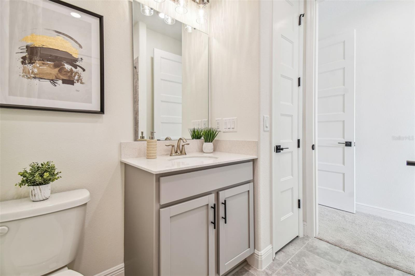
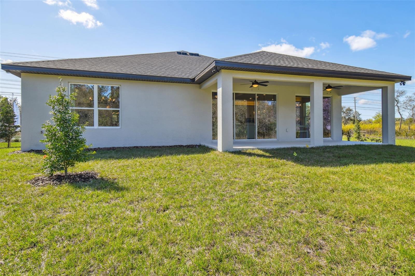
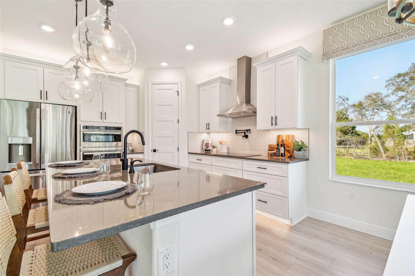
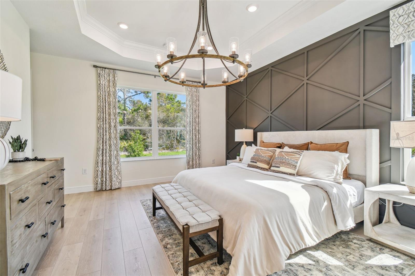
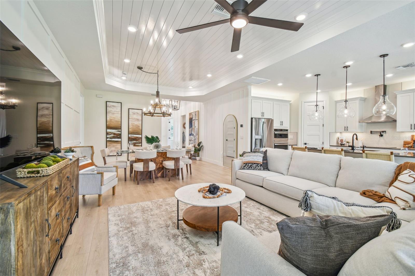
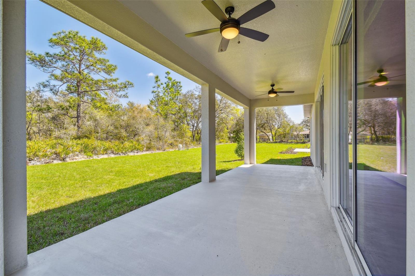
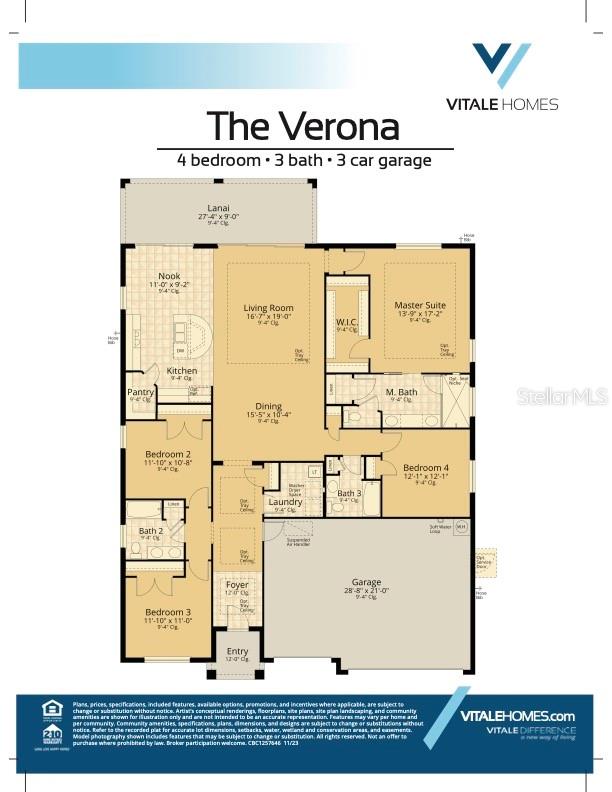
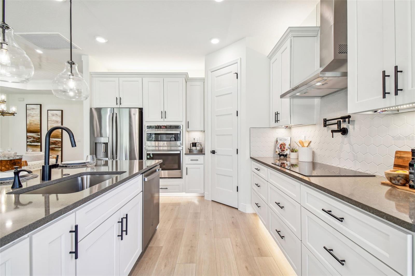
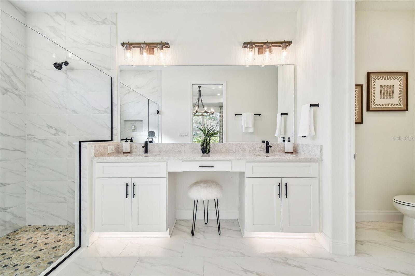
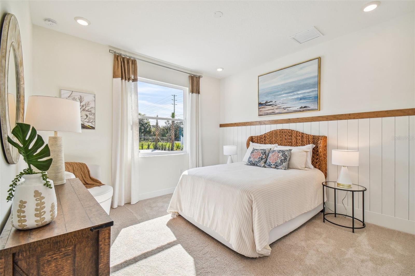
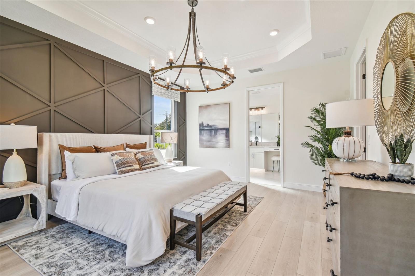
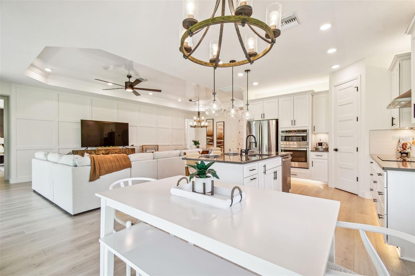
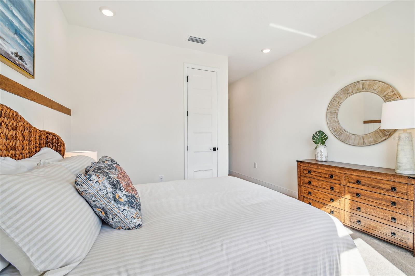
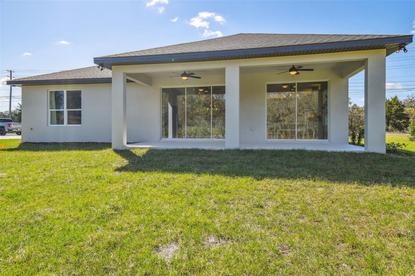
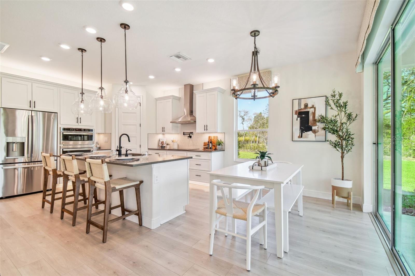
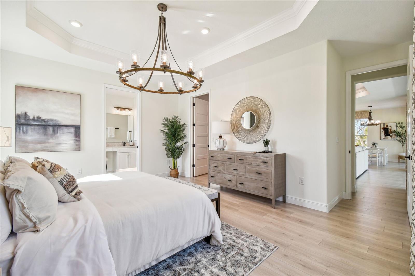
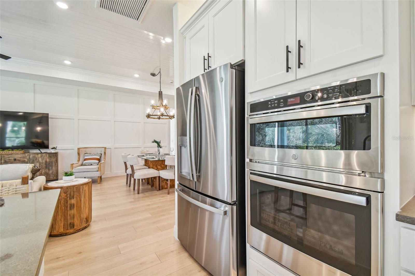
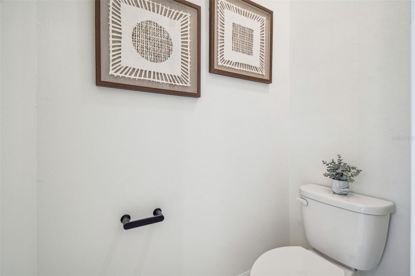
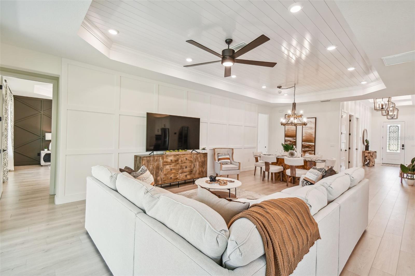
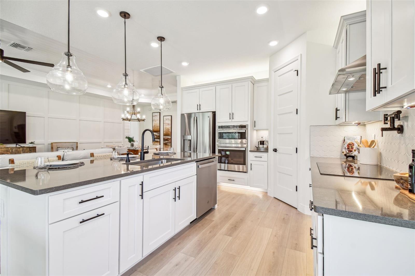
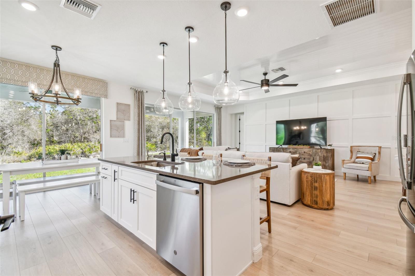
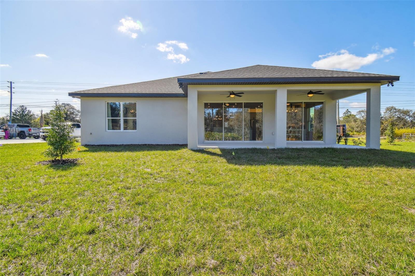
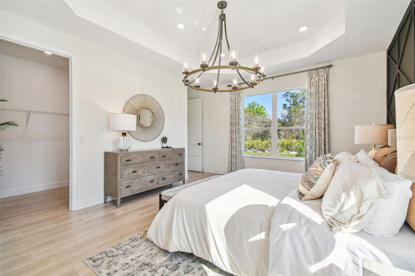
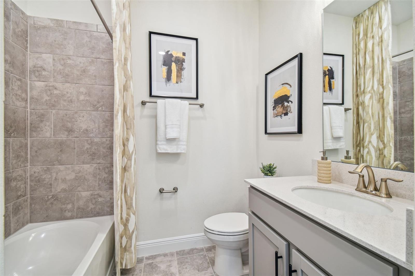
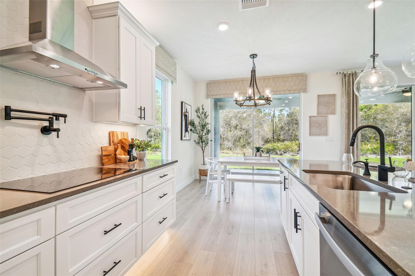
Pending
11313 LIMPKIN RD
$525,547
Features:
Property Details
Remarks
Under Construction. **Seller is offering a rate-buy-down incentive on all quick move-in homes.** Welcome to your dream home on a sprawling half-acre lot in the coveted Royal Highlands community! Presenting the stunning Verona model, boasting 4 bedrooms, 3 bathrooms, and a spacious 3-car garage. Spanning 2,262 square feet, this meticulously crafted residence offers the epitome of comfort and style. Step inside your foyer to discover an inviting open floor plan that seamlessly blends functionality with elegance. From the foyer you’ll have the guest suite wing on the side of the house and an grand view into the main living area. The guest bedrooms share a secondary bathroom and both rooms have plush carpeting and nice size closets. The expansive living/dining room area welcomes you with its abundant natural light, creating an inviting ambiance for relaxation and entertainment. This space opens to the living room, dining room, kitchen and breakfast nook with high, decorative ceilings, large windows and sliding glass doors to the lanai for your enjoyment. Your kitchen area has a separate breakfast nook with sliding glass doors to the lanai where you can easily access your grill for those outdoor cook outs. The kitchen has a large island for additional seating and counter space , tiled backsplash, a large walk-in pantry and plenty of storage in your cabinets with 42 inch upper cabinets and crown molding. The other wing of the home has your owners suite with a large bedroom with walk in closet, plus your luxurious bathroom featuring double vanity, private commode and nice size tiled shower with glass enclosure. You’ll also find a private suite with a 4th bedroom and your 3rd bathroom with the same luxury features in the other rooms. Don’t overlook your laundry room with plenty of additional space for added storage. For your convenience you’ll benefit from the upgraded R38 insulation and R11 foam-injected insulation into the block wall, enhancing energy efficiency and maintaining a comfortable indoor climate year-round. This home comes complete with a 2-10 warranty, offering assurance and protection for your investment. Nestled in the Royal Highlands community, relish in the freedom of no HOA or CDD fees, allowing you to live life on your terms. Don't miss the opportunity to make this exceptional residence your own. Schedule a showing today and experience the epitome of luxury living in the heart of Royal Highlands. (Photos are from our model home located at 10399 Hexam Rd. Weeki Wachee) Images shown are for illustrative purposes only and may differ from actual home. Completion date subject to change.
Financial Considerations
Price:
$525,547
HOA Fee:
N/A
Tax Amount:
$655
Price per SqFt:
$232.34
Tax Legal Description:
ROYAL HIGHLANDS UNIT 5 BLK 185 LOT 18
Exterior Features
Lot Size:
20000
Lot Features:
N/A
Waterfront:
No
Parking Spaces:
N/A
Parking:
N/A
Roof:
Shingle
Pool:
No
Pool Features:
N/A
Interior Features
Bedrooms:
4
Bathrooms:
3
Heating:
Electric
Cooling:
Central Air
Appliances:
Dishwasher, Electric Water Heater, Microwave, Range
Furnished:
No
Floor:
Carpet, Ceramic Tile, Laminate
Levels:
One
Additional Features
Property Sub Type:
Single Family Residence
Style:
N/A
Year Built:
2024
Construction Type:
Block
Garage Spaces:
Yes
Covered Spaces:
N/A
Direction Faces:
East
Pets Allowed:
Yes
Special Condition:
None
Additional Features:
N/A
Additional Features 2:
N/A
Map
- Address11313 LIMPKIN RD
Featured Properties