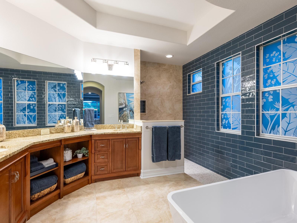
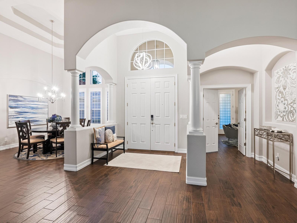
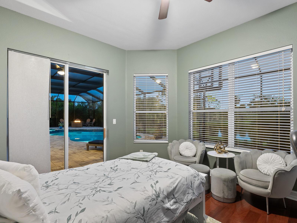
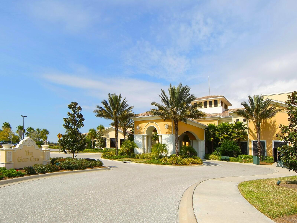
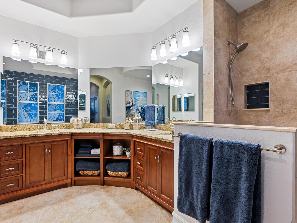
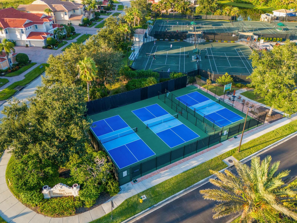
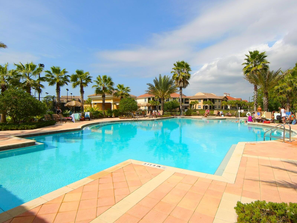
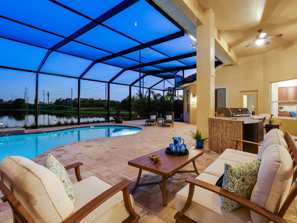
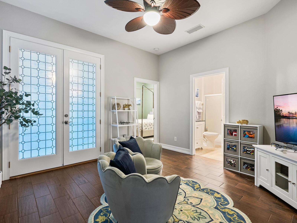
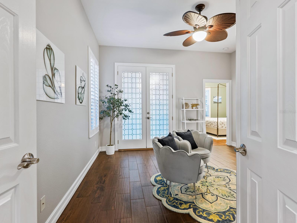
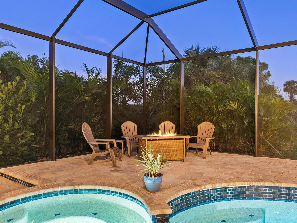
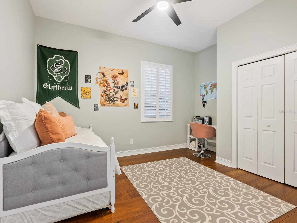
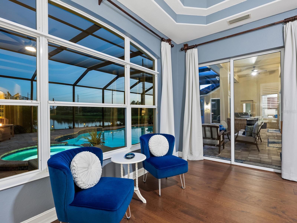
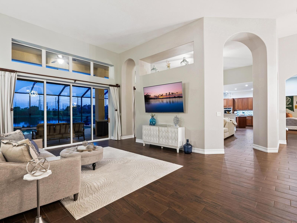
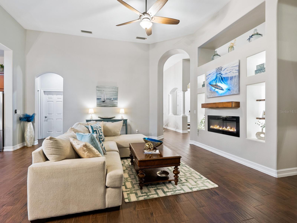
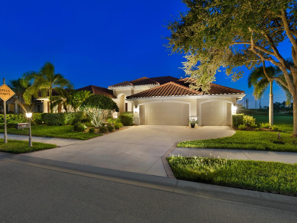
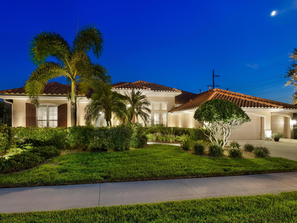
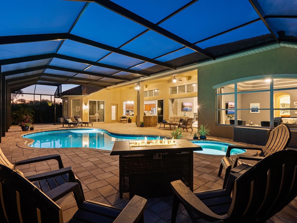
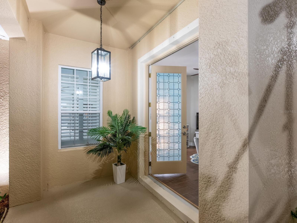
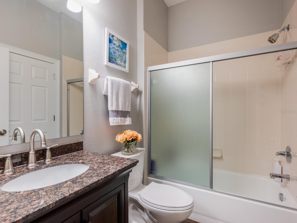
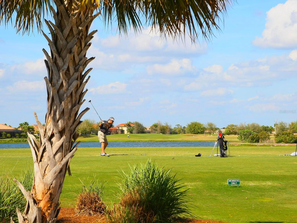
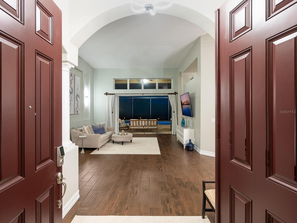
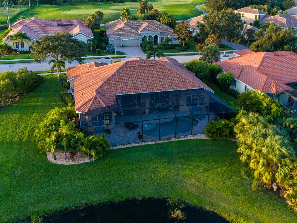
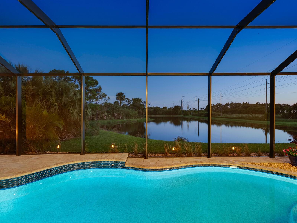
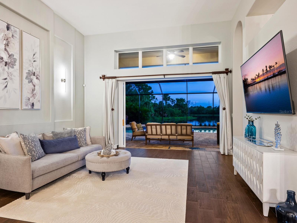
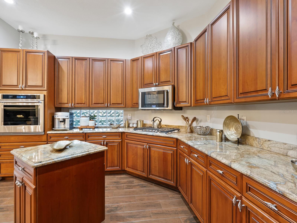
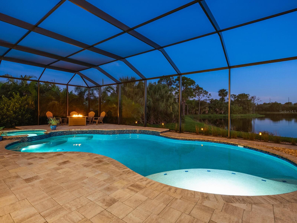
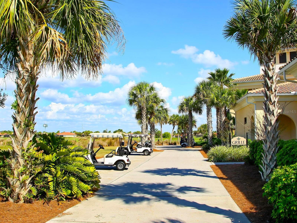
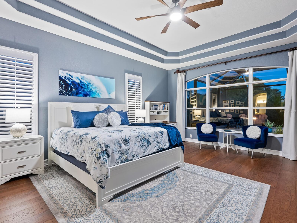
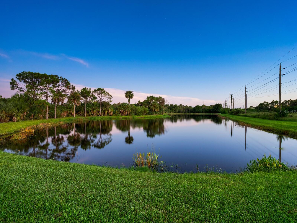
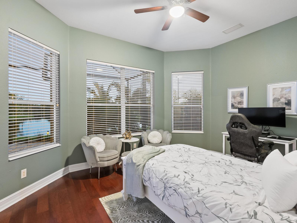
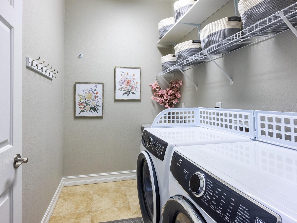
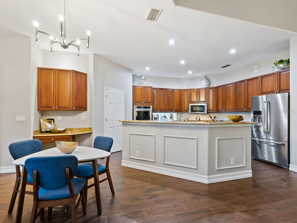
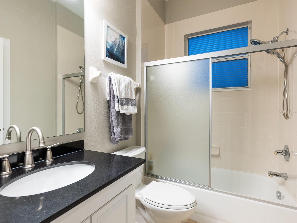
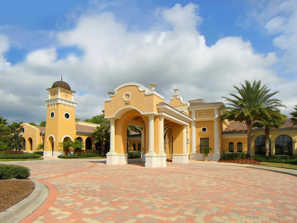
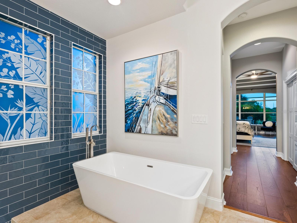
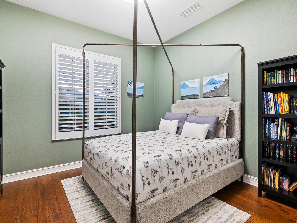
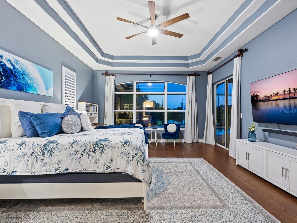
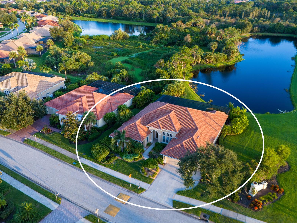
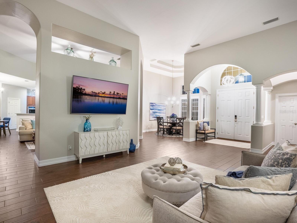
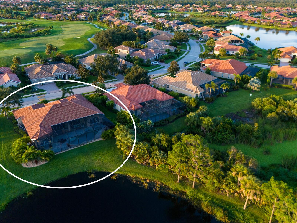
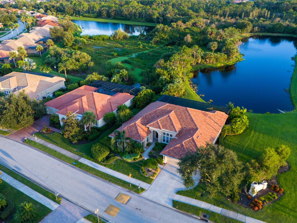
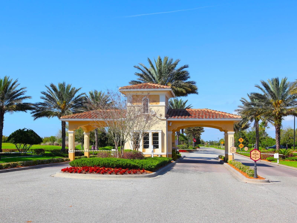
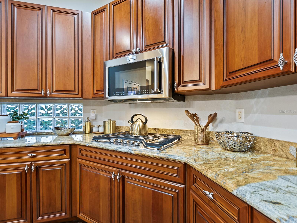
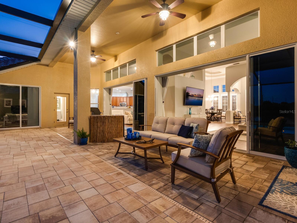
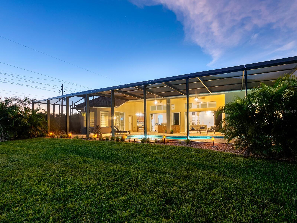
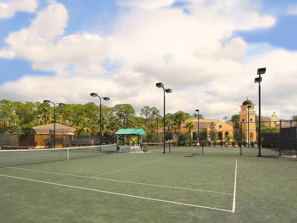
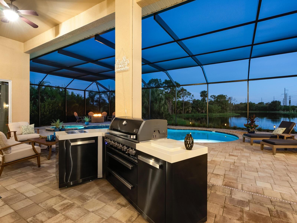
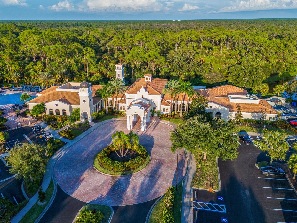
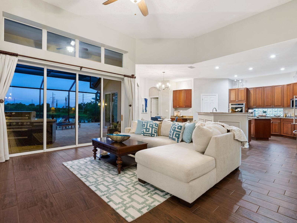
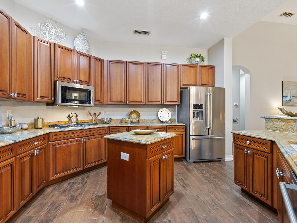
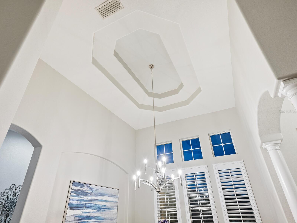
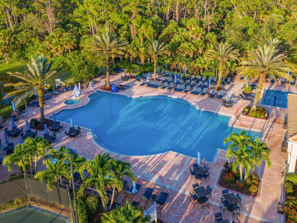
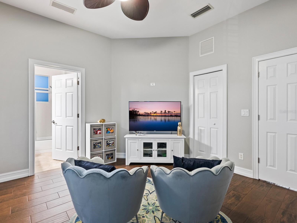
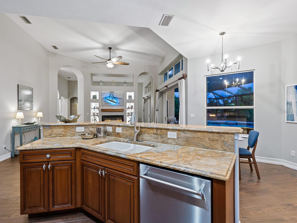
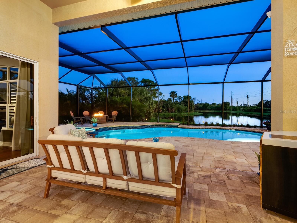
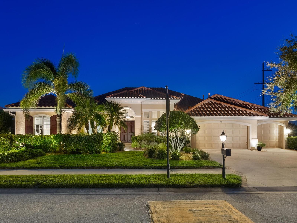
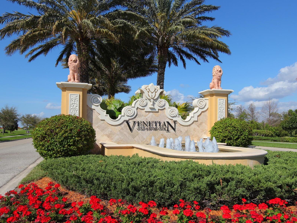
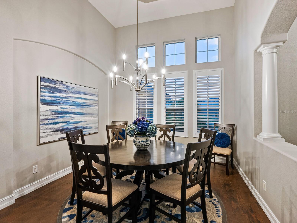
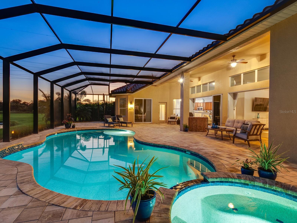
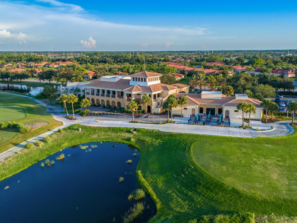
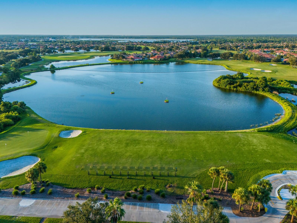
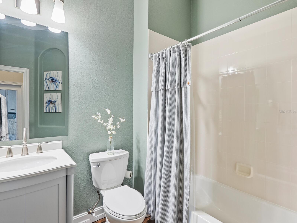
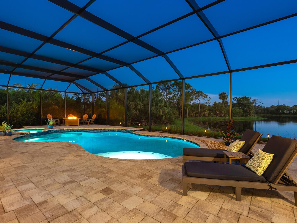
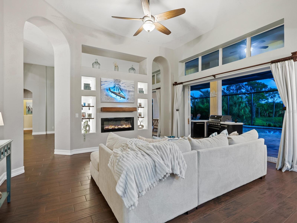
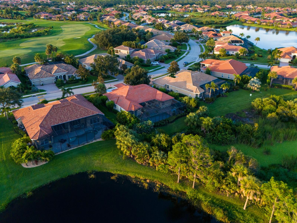
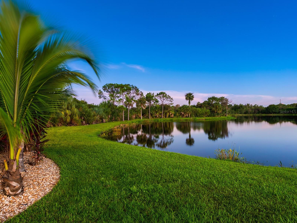
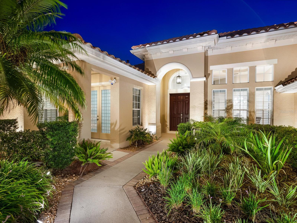
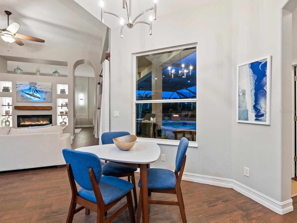
Active
218 PESARO DR
$1,099,900
Features:
Property Details
Remarks
Extraordinary lake front estate home! Entering through the eight-foot double doors you're not sure where to focus. The grand architecture, arches, columns, 14-foot ceilings, sprawling ceramic floors and then finally you peer through the vanishing glass wall beyond the pool to the private lake and preserve. No stone unturned in this home with the latest in flooring, tile, colors, high-end appliances, lighting and fans. The structure has been outfitted with impact windows, latest in barrel tile roofs and newly added pool and spa. The pictures don't capture the large open space of the home. This large four-bedroom, four-bath home is perfect for live-in help or in-laws, as a separate entrance leads to a sitting area with private bedroom and bathroom. The preserve and lake view truly are mesmerizing, from a mother and young doe grazing to birds fishing in the lake. No homes in sight! A truly remarkable community, the River Club with fitness, pickleball, tennis, resort pool, lap pool, restaurant and nature trails/boardwalks meandering through the preserves leading to the river. The optional Golf Club offers dining too. But there's more, how about the beach just a few miles away! After flipping through the pictures multiple times, maybe you should just call me for your private home viewing and club tour! Truly a place to start the next venture in your life.
Financial Considerations
Price:
$1,099,900
HOA Fee:
113
Tax Amount:
$9448
Price per SqFt:
$332.1
Tax Legal Description:
LOT 20, VENETIAN GOLF & RIVER CLUB PHASE 3C/D
Exterior Features
Lot Size:
12275
Lot Features:
Conservation Area, City Limits, Landscaped, Near Golf Course, Sidewalk, Paved
Waterfront:
No
Parking Spaces:
N/A
Parking:
Driveway, Garage Door Opener
Roof:
Tile
Pool:
Yes
Pool Features:
Gunite, Heated, In Ground, Lighting, Salt Water, Screen Enclosure
Interior Features
Bedrooms:
4
Bathrooms:
4
Heating:
Central, Natural Gas
Cooling:
Central Air, Zoned
Appliances:
Built-In Oven, Cooktop, Dishwasher, Disposal, Dryer, Gas Water Heater, Microwave, Range, Refrigerator, Washer
Furnished:
Yes
Floor:
Ceramic Tile, Hardwood, Tile
Levels:
One
Additional Features
Property Sub Type:
Single Family Residence
Style:
N/A
Year Built:
2005
Construction Type:
Block, Stucco
Garage Spaces:
Yes
Covered Spaces:
N/A
Direction Faces:
Southwest
Pets Allowed:
Yes
Special Condition:
None
Additional Features:
Hurricane Shutters, Lighting, Shade Shutter(s), Sidewalk, Sliding Doors
Additional Features 2:
See HOA rules, attached
Map
- Address218 PESARO DR
Featured Properties