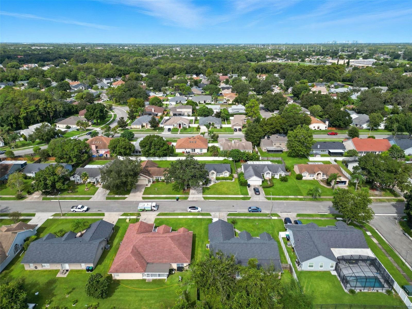
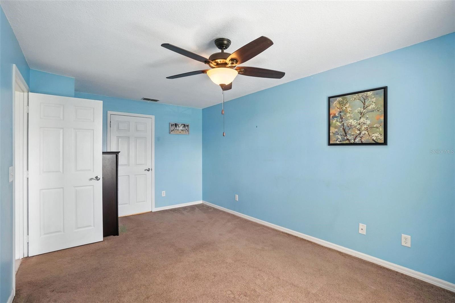
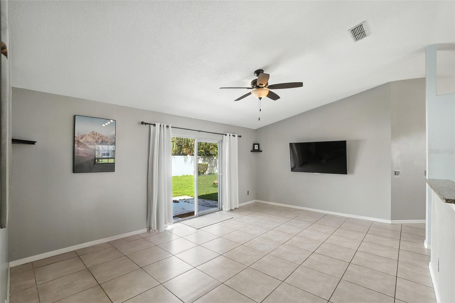
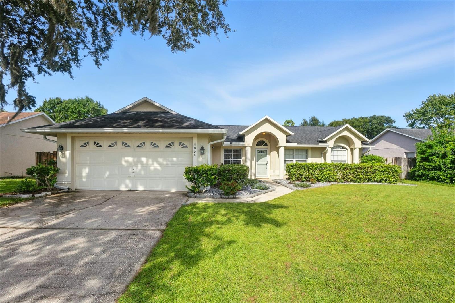
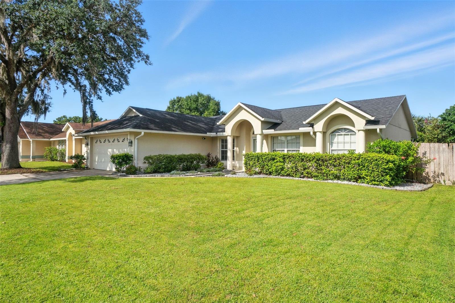
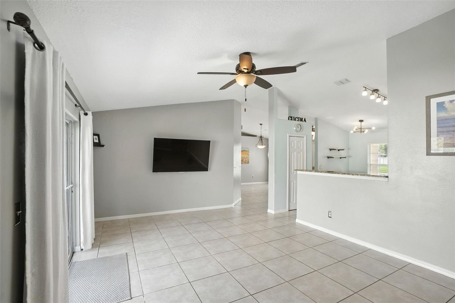
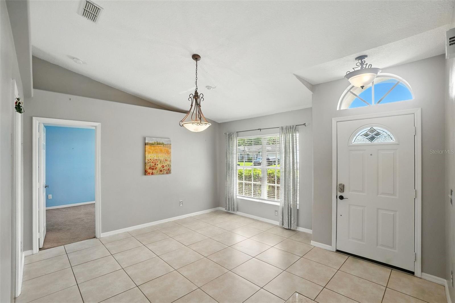
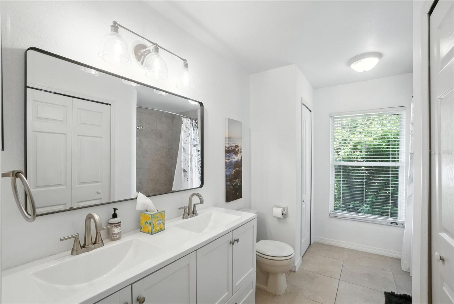
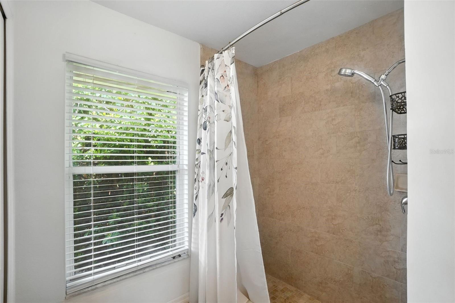
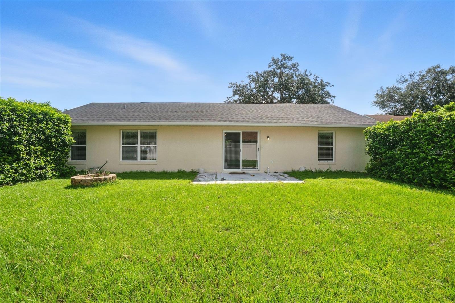
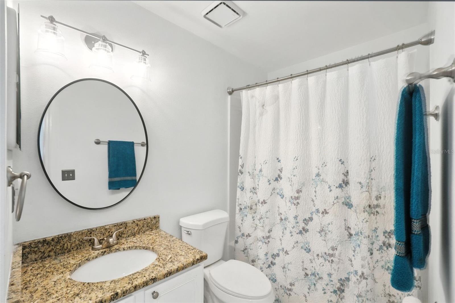
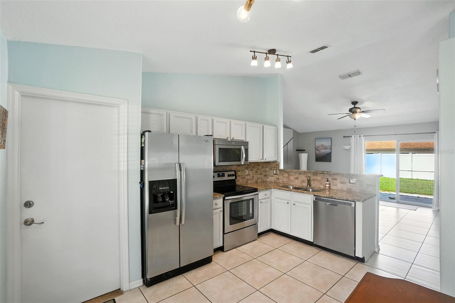
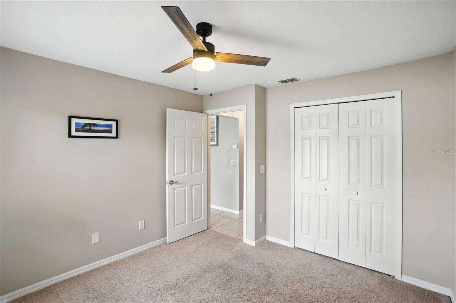
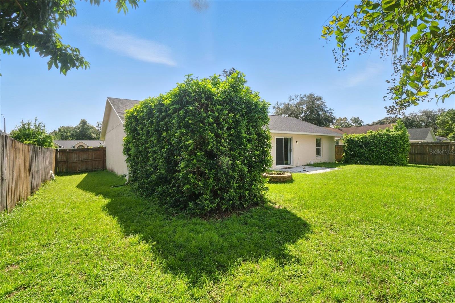
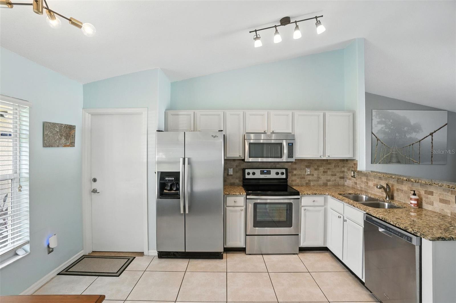
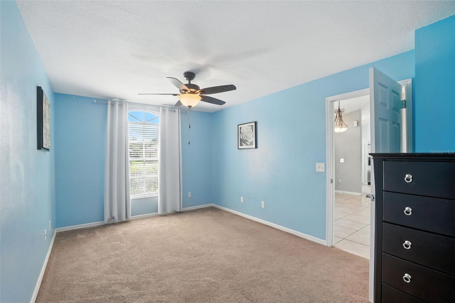
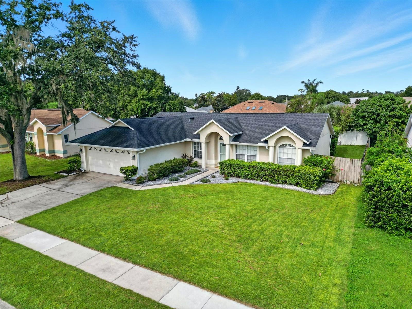
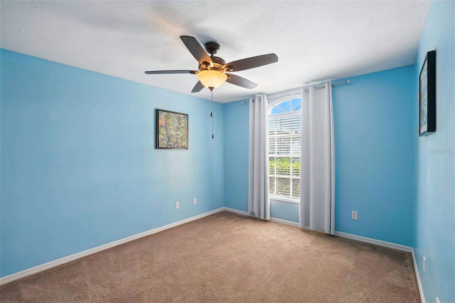
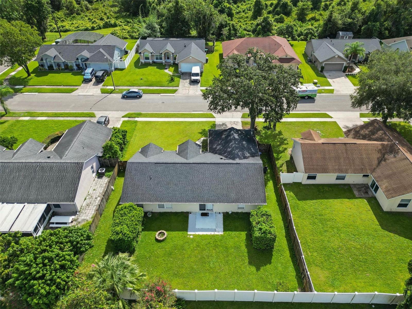
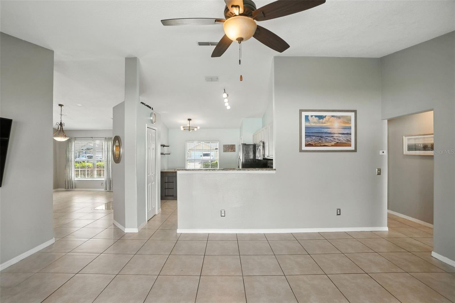
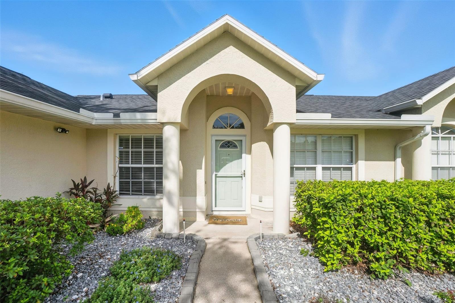
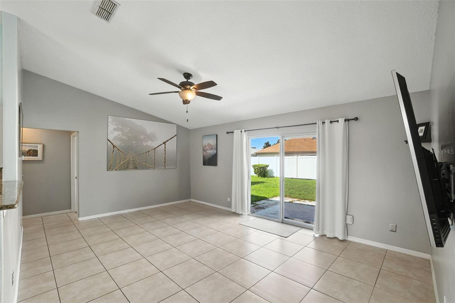
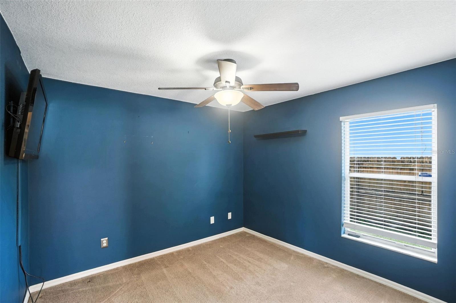
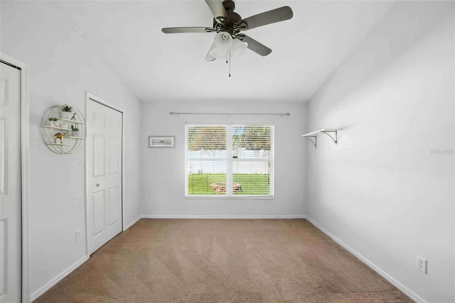
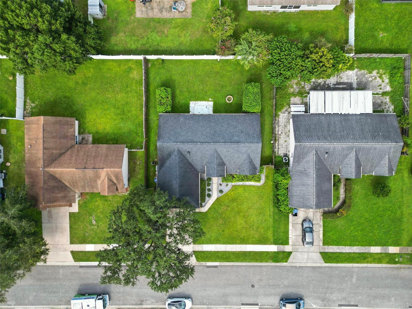
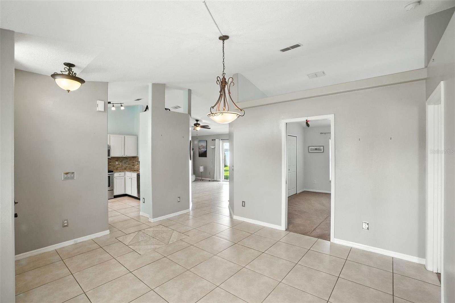
Active
3826 PEACE PIPE DR
$400,000
Features:
Property Details
Remarks
Nestled in the highly desirable Chickasaw Trails community, this beautifully maintained 4-bedroom, 2-bath home perfectly blends comfort, style, and functionality. From the moment you arrive, the well-manicured landscaping, extended driveway, and inviting entryway create a warm and welcoming first impression. Step inside to discover an open, light-filled layout with high ceilings and plenty of natural light, creating a spacious and airy feel throughout. The formal living and dining areas flow seamlessly into a thoughtfully updated kitchen, featuring stainless steel appliances, granite countertops, ample cabinetry, and a breakfast bar—ideal for both everyday living and effortless entertaining. The split-bedroom floor plan offers maximum privacy, with a generously sized primary suite boasting a walk-in closet and a beautifully updated ensuite bathroom. Three additional bedrooms provide flexible space for family, guests, or a home office. This home also features valuable updates and amenities, including a new roof (2019), a new AC unit (2020), a spacious 2-car garage, and a low HOA. Conveniently located just minutes from SR 417, Waterford Lakes Town Center, UCF, Orlando International Airport, and Downtown Orlando, you'll enjoy easy access to shopping, dining, and top-rated schools. Whether you're upsizing, relocating, or searching for a move-in-ready home in a well-established neighborhood, this home has it all. Don’t miss this opportunity!
Financial Considerations
Price:
$400,000
HOA Fee:
388
Tax Amount:
$2394.12
Price per SqFt:
$243.75
Tax Legal Description:
CHICKASAW TRAILS PHASE 2 26/128 LOT 152
Exterior Features
Lot Size:
8250
Lot Features:
N/A
Waterfront:
No
Parking Spaces:
N/A
Parking:
N/A
Roof:
Shingle
Pool:
No
Pool Features:
N/A
Interior Features
Bedrooms:
4
Bathrooms:
2
Heating:
Central
Cooling:
Central Air
Appliances:
Dishwasher, Dryer, Refrigerator, Washer
Furnished:
No
Floor:
Carpet, Ceramic Tile
Levels:
One
Additional Features
Property Sub Type:
Single Family Residence
Style:
N/A
Year Built:
1993
Construction Type:
Stucco
Garage Spaces:
Yes
Covered Spaces:
N/A
Direction Faces:
East
Pets Allowed:
Yes
Special Condition:
None
Additional Features:
Sidewalk, Sliding Doors
Additional Features 2:
Buyers are responsible to confirm by referencing the HOA CCR, by contacting the HOA management company and/or municipality.
Map
- Address3826 PEACE PIPE DR
Featured Properties