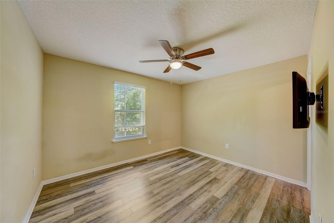
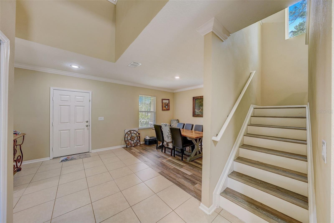
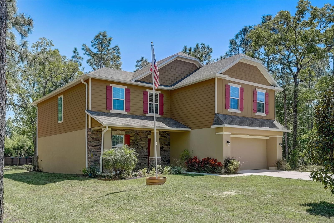
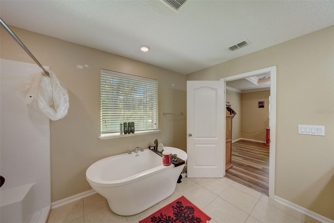
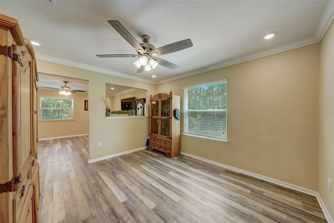
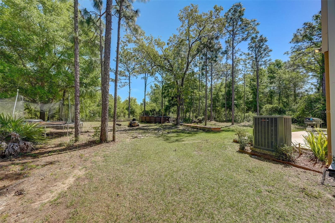
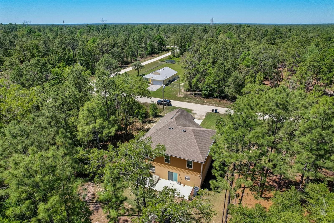
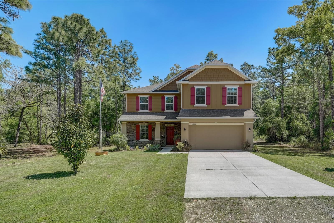
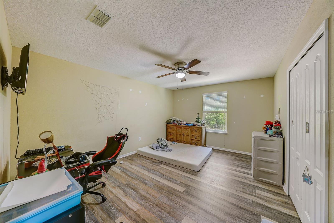
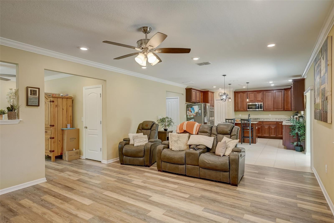
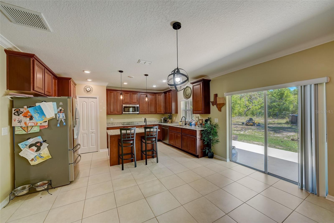
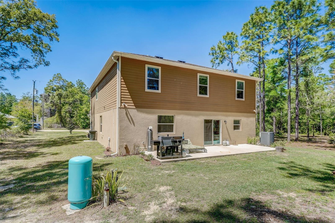
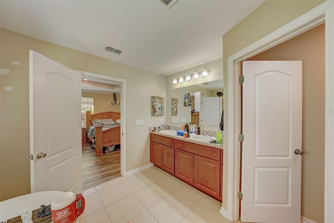
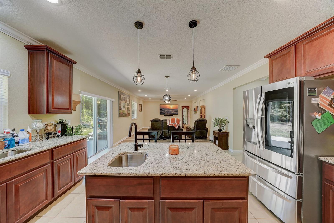
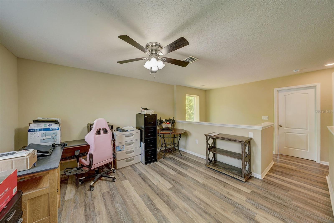
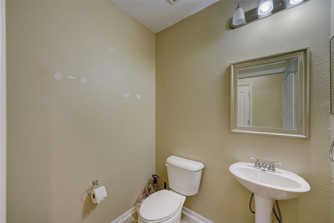
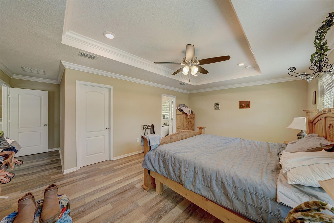
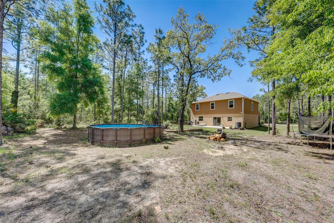
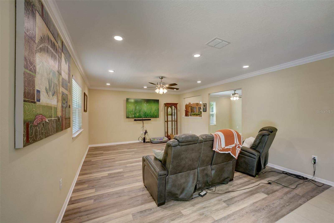
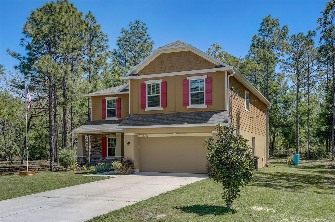
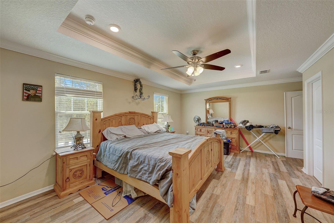
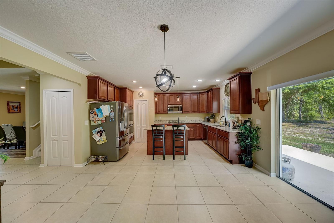
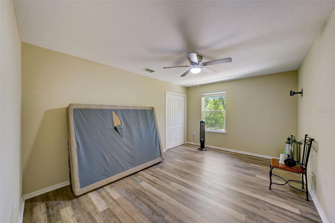
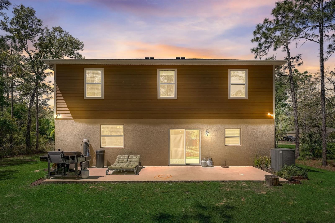
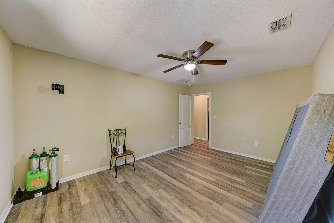
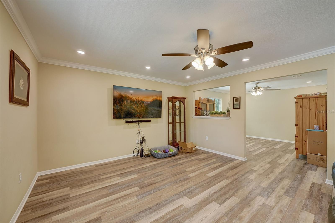
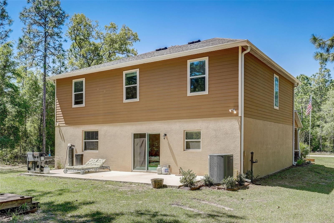
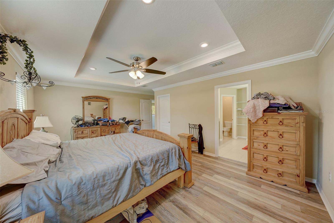
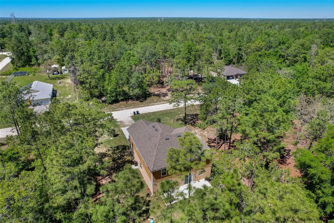
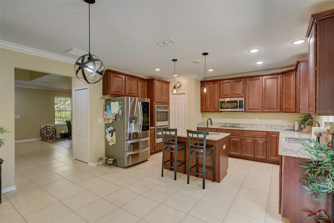
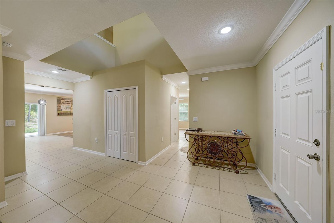
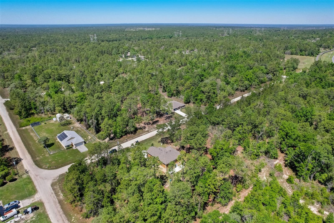
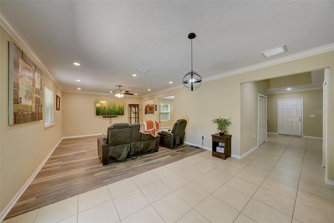
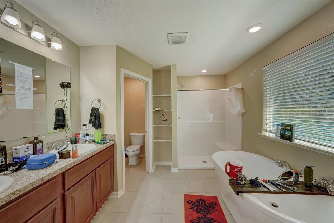
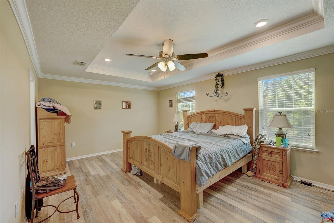
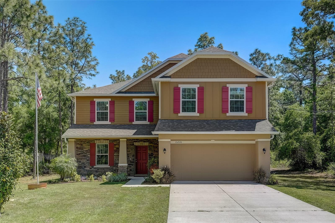
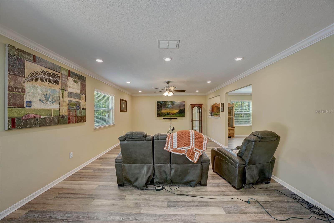
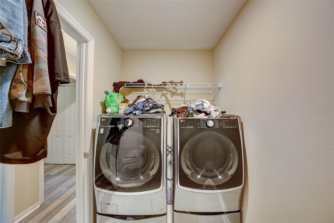
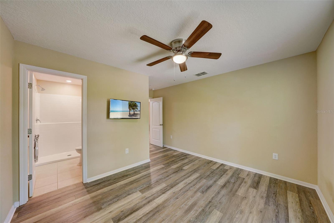
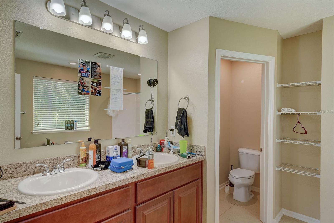
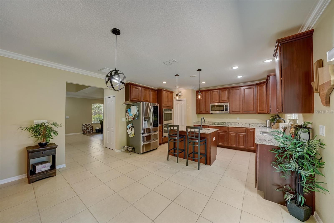
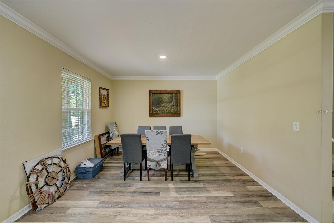
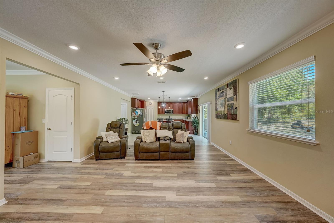
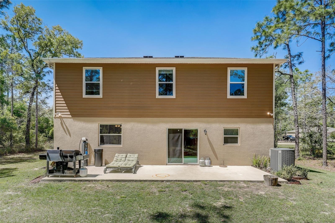
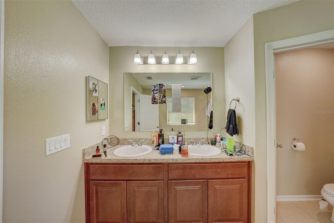
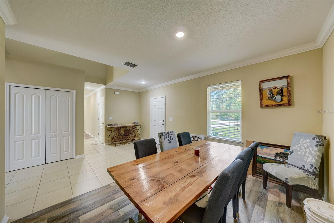
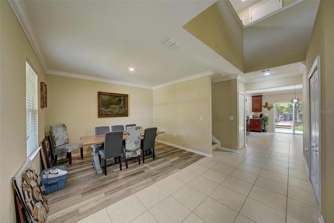
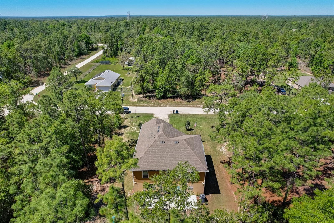
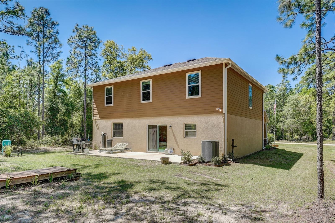
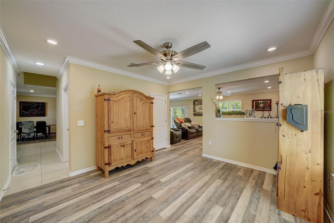
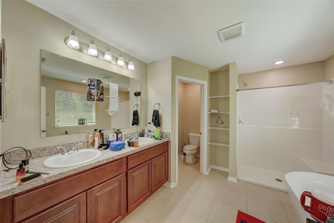
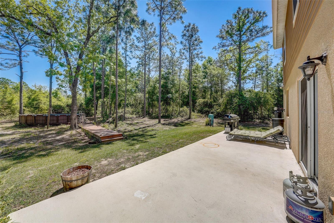
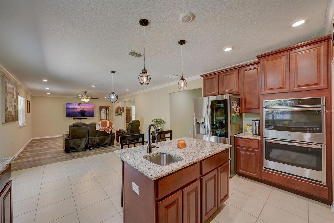
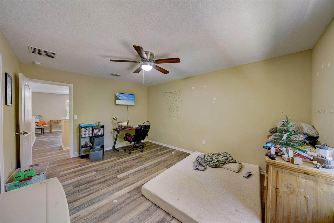
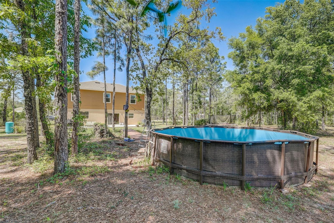
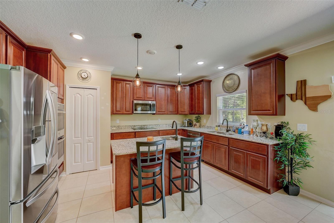
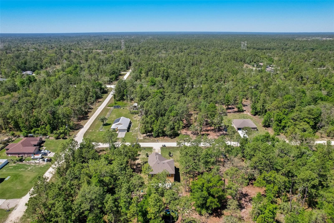
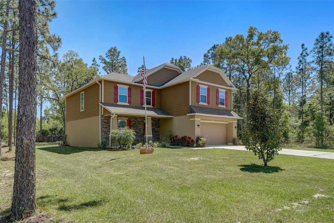
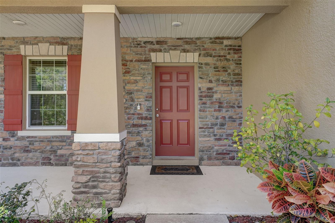
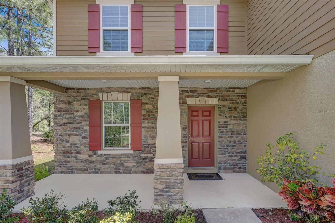
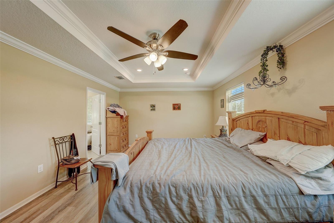
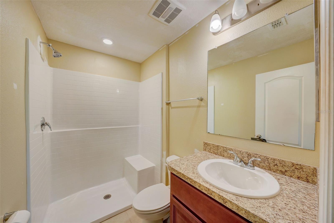
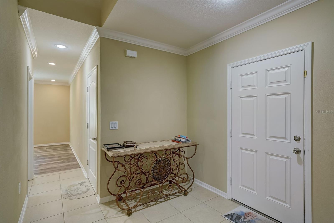
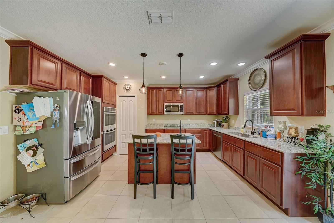
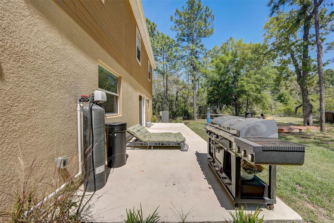
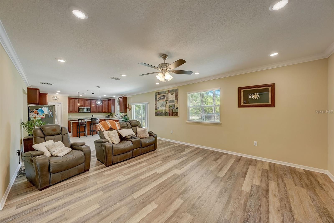
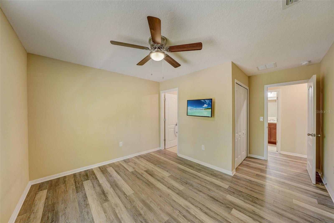
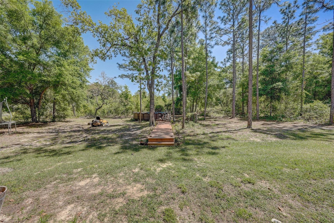
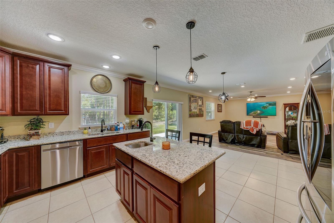
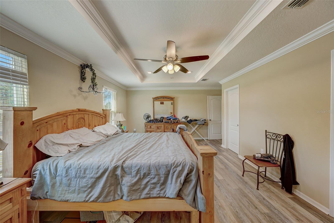
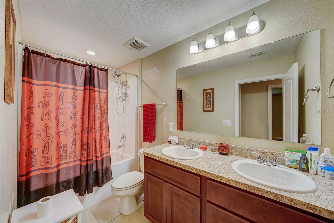
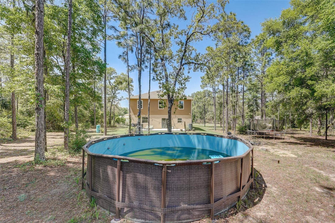
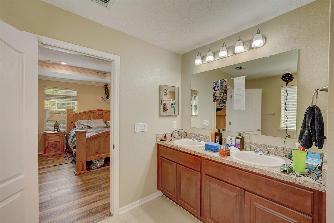
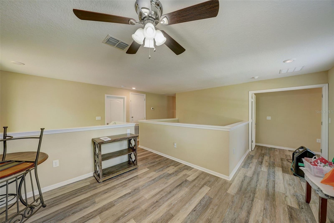
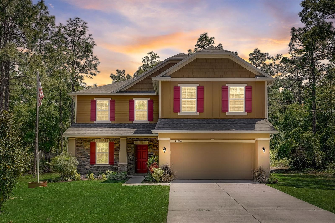
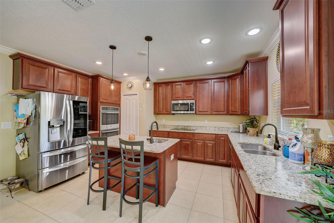
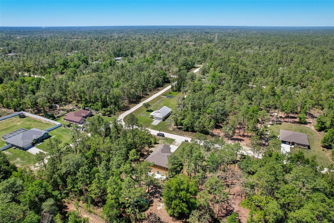
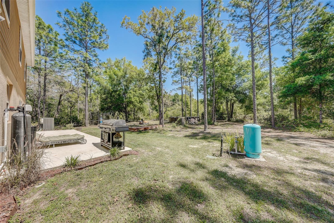
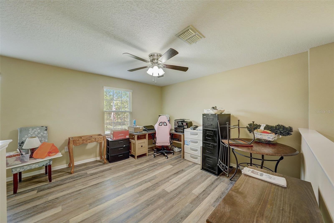
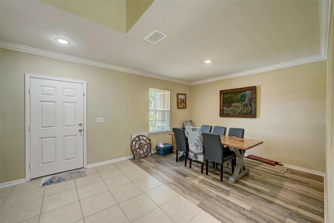
Active
15220 CATBIRD RD
$469,900
Features:
Property Details
Remarks
*Back on Market* Buyers financing fell through - Exquisite 2018 Craftsman Home on Half-Acre Haven Nestled on a tranquil road, this stunning residence boasts almost 3,000 square feet of modern living. A gorgeous home with 4 spacious bedrooms and 3.5 well-appointed bathrooms, and 2-car garage, this property presents an enviable lifestyle for those seeking space, comfort, and elegance. Step into an inviting main floor featuring an open concept kitchen and family room — the heart of the home — where luxury vinyl plank and tile flooring weaves throughout. Entertain guests in the formal dining room or enjoy casual meals at the kitchen's generous island. The first floor also features a versatile flex space perfect for a home office or playroom, alongside a convenient half bathroom. Ascend to an upstairs sanctuary where the expansive master suite awaits. A haven in itself, the huge master bedroom is complemented by a walk-in closet and an exquisite ensuite master bathroom. Dual vanities, a separate soaking tub, and stand-alone shower, paired with a private water closet, spell indulgence. Three additional bedrooms radiate from a central loft area - each offering ample space and comfort. Two additional bathrooms along with a conveniently located laundry room, ensures that form and function coexist harmoniously (one of the bedrooms features an ensuite bathroom that could be a second master). The allure of this home extends to its outdoor living - an above ground pool set within a generous backyard invites summers full of laughter and memories. NO HOA or deed restrictions - bring the 4 wheelers, RV, boat, and have plenty of space for it all! This home isn’t just a must-see, it’s a must-have.
Financial Considerations
Price:
$469,900
HOA Fee:
N/A
Tax Amount:
$3645.56
Price per SqFt:
$160.54
Tax Legal Description:
ROYAL HIGHLANDS UNIT 8 BLK 761 LOT 9
Exterior Features
Lot Size:
20197
Lot Features:
Cleared, Level
Waterfront:
No
Parking Spaces:
N/A
Parking:
N/A
Roof:
Shingle
Pool:
Yes
Pool Features:
Above Ground
Interior Features
Bedrooms:
4
Bathrooms:
4
Heating:
Central, Electric
Cooling:
Central Air
Appliances:
Dishwasher, Dryer, Microwave, Range, Refrigerator, Washer
Furnished:
No
Floor:
Tile, Vinyl
Levels:
Two
Additional Features
Property Sub Type:
Single Family Residence
Style:
N/A
Year Built:
2018
Construction Type:
Block, Stucco
Garage Spaces:
Yes
Covered Spaces:
N/A
Direction Faces:
East
Pets Allowed:
Yes
Special Condition:
None
Additional Features:
Lighting
Additional Features 2:
Please verify with Hernando County of any leasing restrictions
Map
- Address15220 CATBIRD RD
Featured Properties