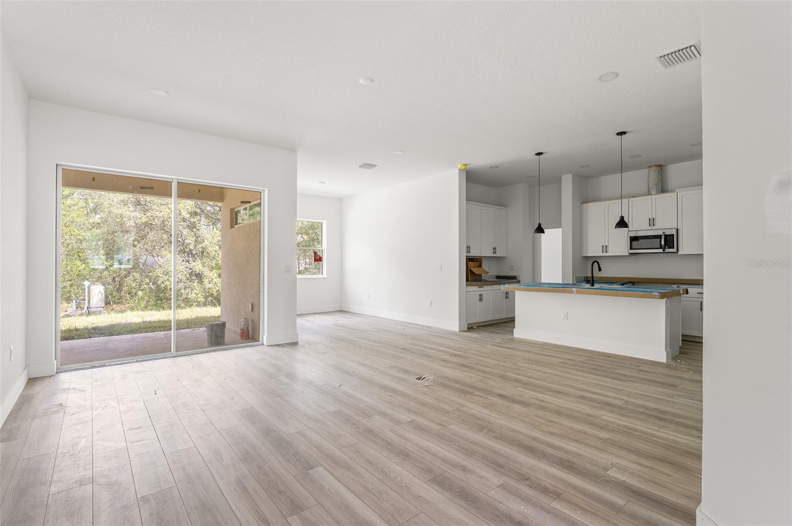
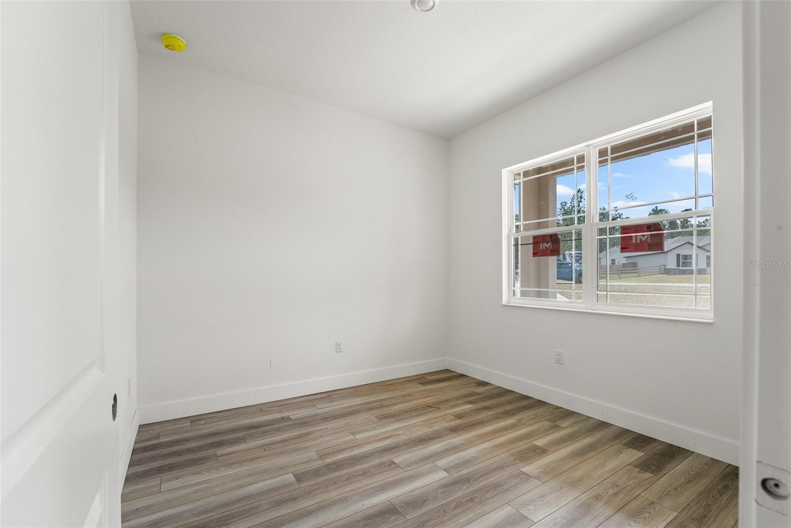
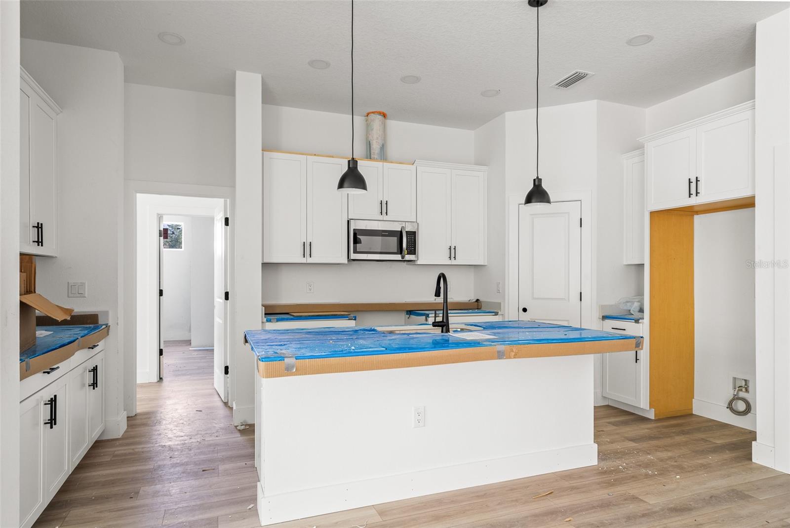
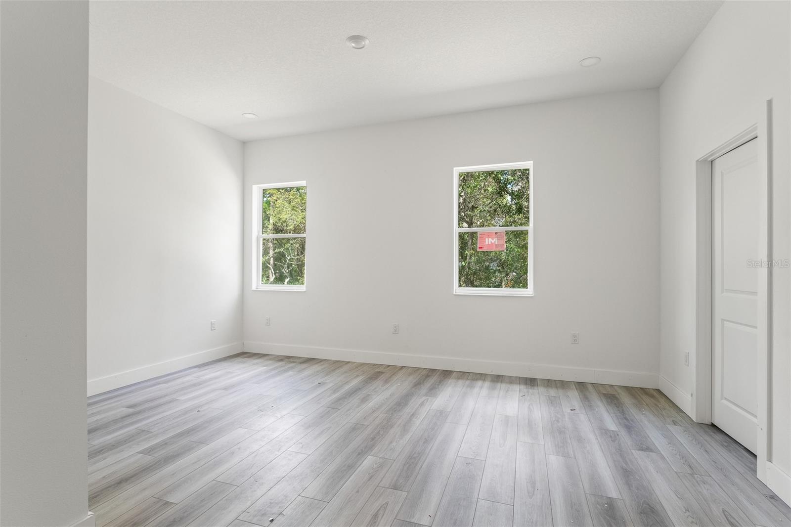
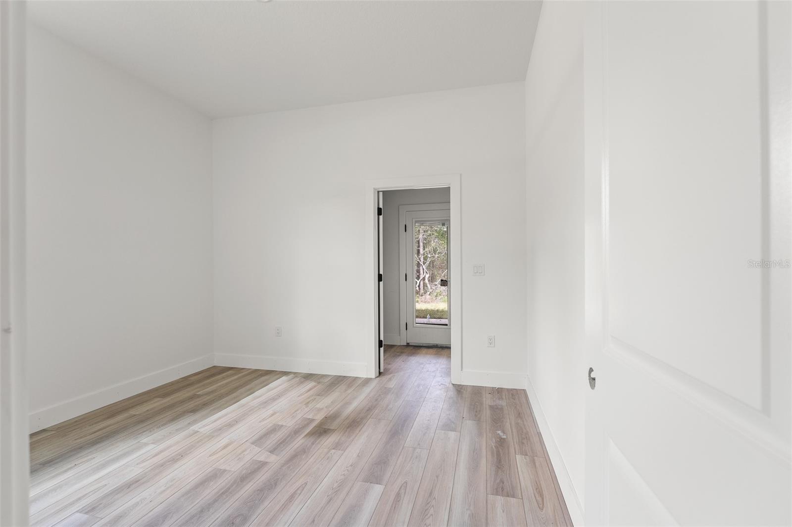
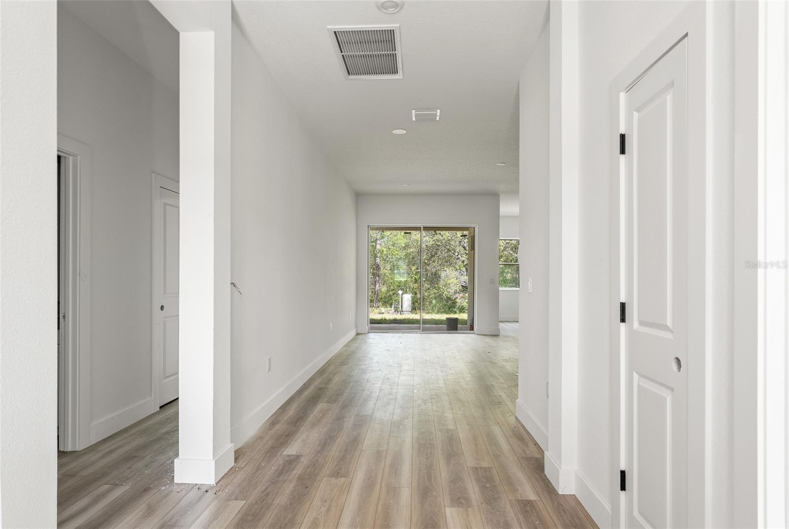
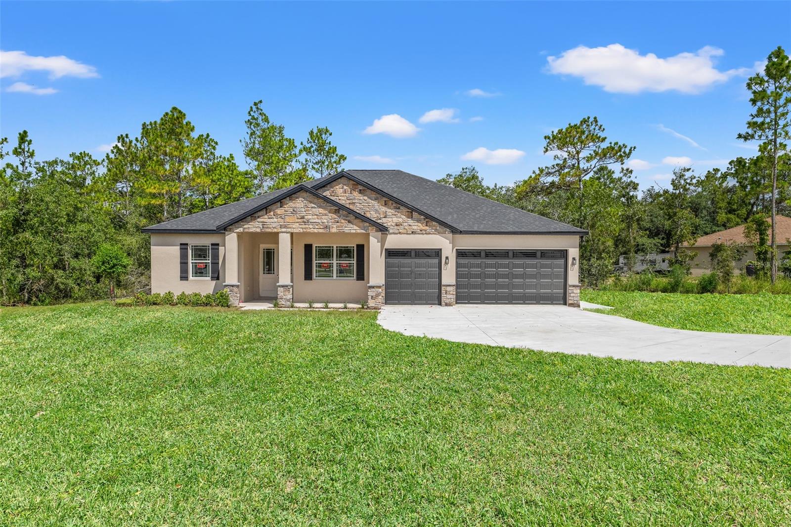
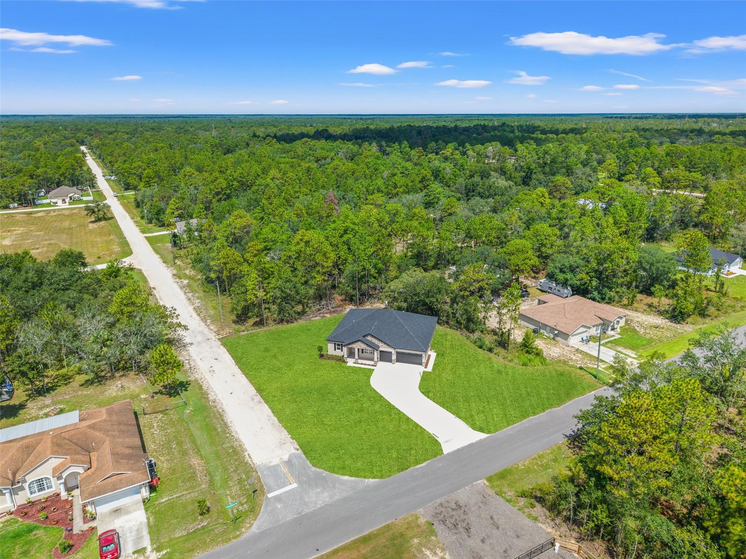
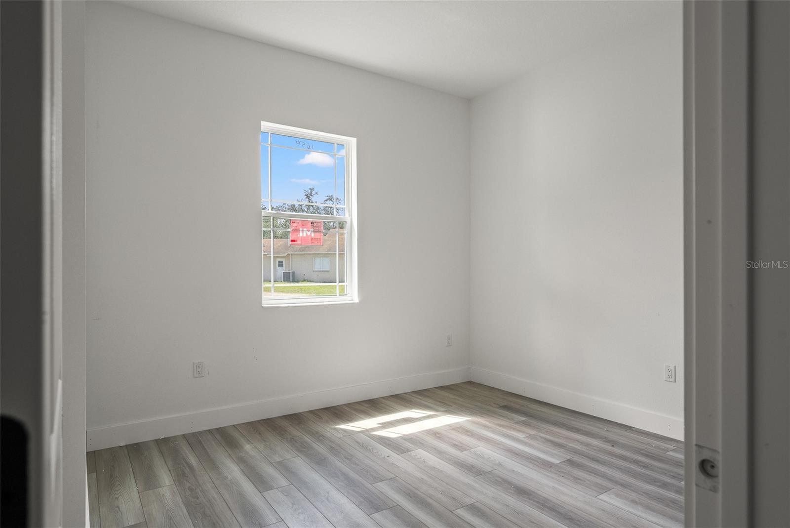
Active
14153 ENGLISH SPARROW RD
$465,000
Features:
Property Details
Remarks
The Hendricks – Designed for Living, Built for Memories Welcome to The Hendricks by Southern Crown Homes, where every detail has been carefully crafted to balance luxury, comfort, and everyday functionality. This 4-bedroom, 3-bathroom residence spans over 3,200 sq. ft. under roof, offering the perfect blend of open living spaces and private retreats. Inviting Entry & Living Spaces As you step through the front porch and foyer, you’re welcomed into soaring 10-foot ceilings that immediately open up the space. The great room (19’ x 17’4”) becomes the centerpiece of the home—sunlit, airy, and designed for entertainment. From quiet family nights to entertaining guests, this space adapts to every occasion. A Kitchen That Inspires The kitchen (10’6” x 13’) is more than a place to cook—it’s where stories are shared and traditions are made. Overlooking the great room and dining area, it’s laid out for both style and convenience. Whether preparing everyday meals or hosting a holiday gathering, this kitchen keeps you connected to the heart of the home. Private Bedroom Retreats The split-bedroom layout ensures privacy and comfort for everyone: The master suite (16’9” x 12’) is a sanctuary with a spacious walk-in closet and spa-inspired bath designed for relaxation at the end of the day. Three additional bedrooms are generous in space—perfect for family, guests, or even a home office—each thoughtfully positioned for comfort and ease of access. Outdoor Living at Its Best Step outside to the expansive 22’6” lanai (759 sq. ft.)—a true extension of your living space. Here, mornings begin with coffee under the Florida sun, and evenings end with dinner and laughter as the sky fades to starlight. Garages Made for More Than Parking The Hendricks offers not just one, but two garage bays—an oversized 18’ x 28’6” plus a 9’8” x 20’4” bay. Whether you have multiple vehicles, outdoor toys, or simply need extra storage, these spaces are built to keep life organized and functional. Smart Everyday Details From the dedicated laundry room to a welcoming foyer and thoughtful flow between spaces, every square foot is designed to simplify your daily routine while enhancing your lifestyle. This is more than a house—it’s a place where your family’s story unfolds, where gatherings fill the air with laughter, and where every corner reflects Southern Crown Homes’ dedication to quality, innovation, and craftsmanship.
Financial Considerations
Price:
$465,000
HOA Fee:
N/A
Tax Amount:
$287.93
Price per SqFt:
$226.5
Tax Legal Description:
ROYAL HIGHLANDS UNIT 7 BLK 506 LOT 8
Exterior Features
Lot Size:
30000
Lot Features:
N/A
Waterfront:
No
Parking Spaces:
N/A
Parking:
N/A
Roof:
Shingle
Pool:
No
Pool Features:
N/A
Interior Features
Bedrooms:
4
Bathrooms:
3
Heating:
Central
Cooling:
Central Air
Appliances:
Dishwasher, Disposal
Furnished:
No
Floor:
Laminate
Levels:
One
Additional Features
Property Sub Type:
Single Family Residence
Style:
N/A
Year Built:
2025
Construction Type:
Block, Stone
Garage Spaces:
Yes
Covered Spaces:
N/A
Direction Faces:
Southeast
Pets Allowed:
No
Special Condition:
None
Additional Features:
French Doors
Additional Features 2:
N/A
Map
- Address14153 ENGLISH SPARROW RD
Featured Properties