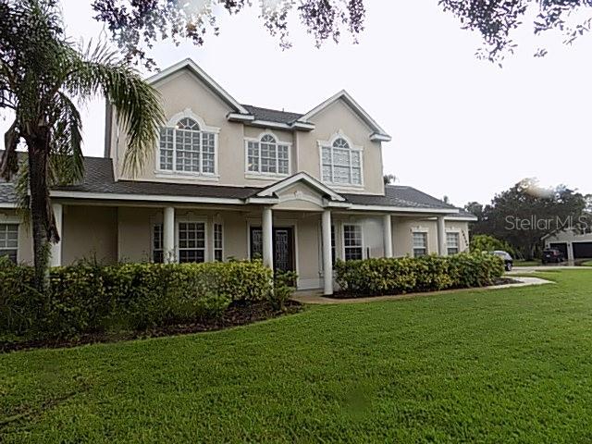
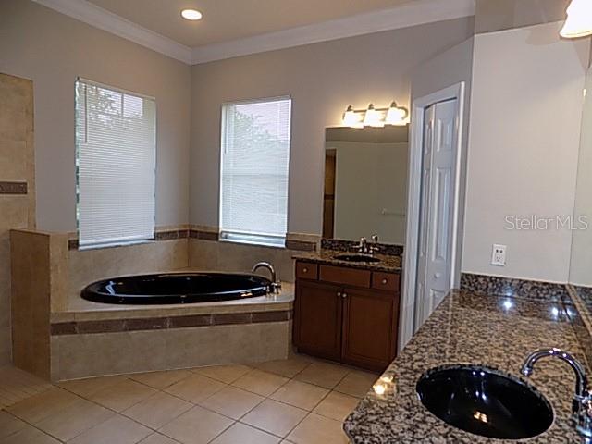
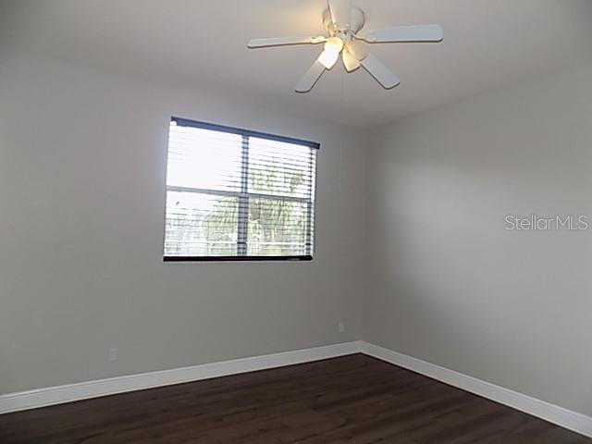
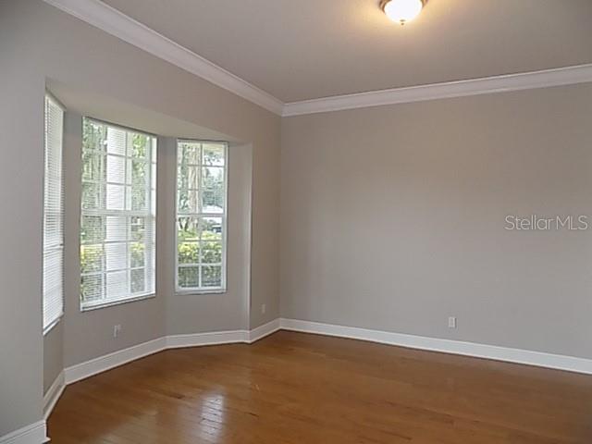
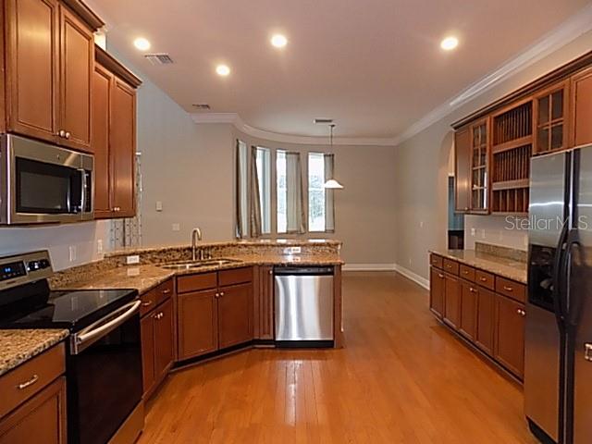
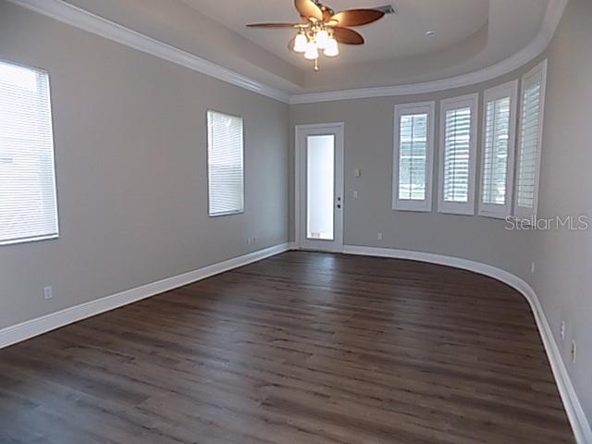
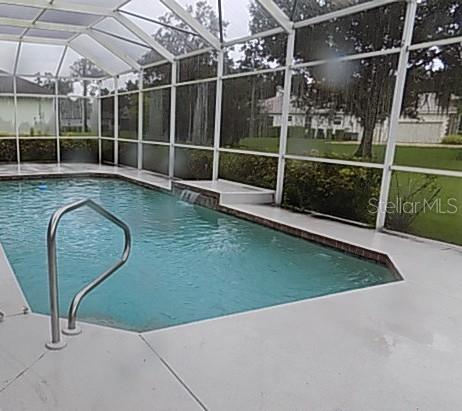
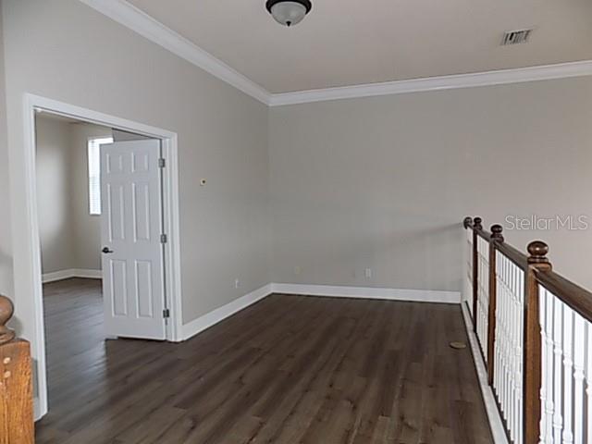
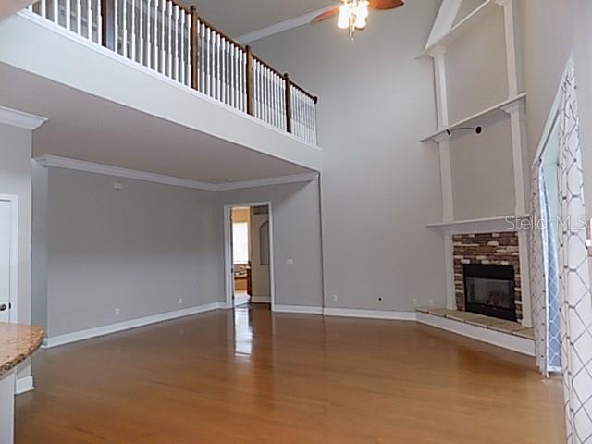
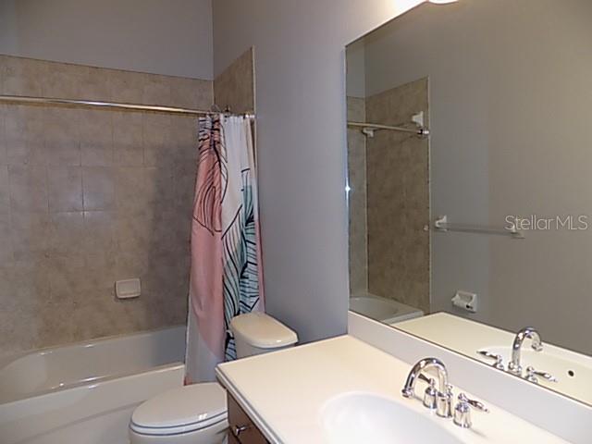
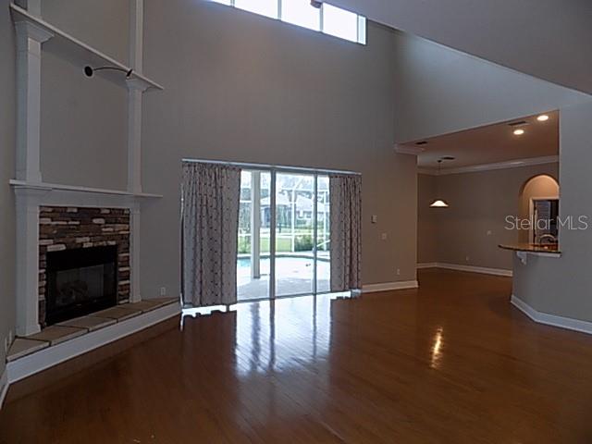
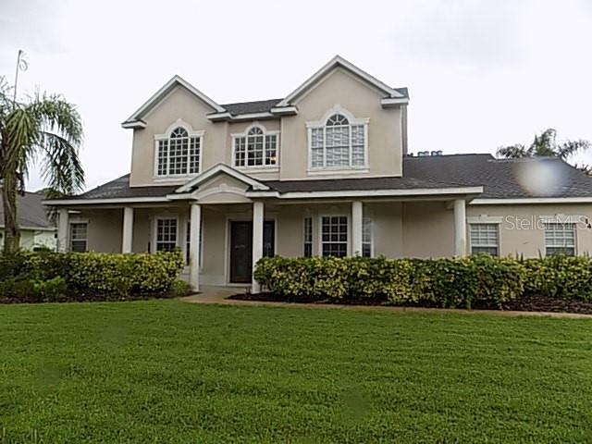
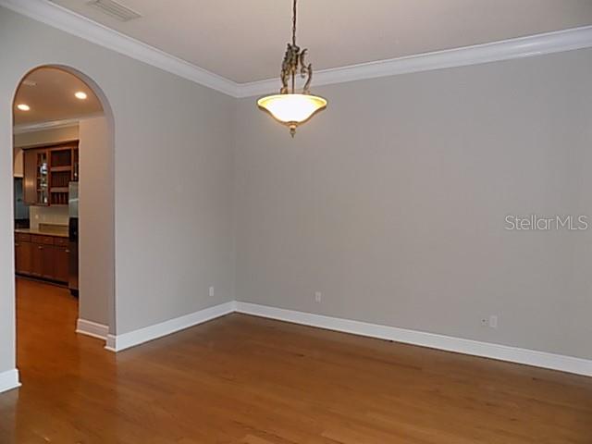
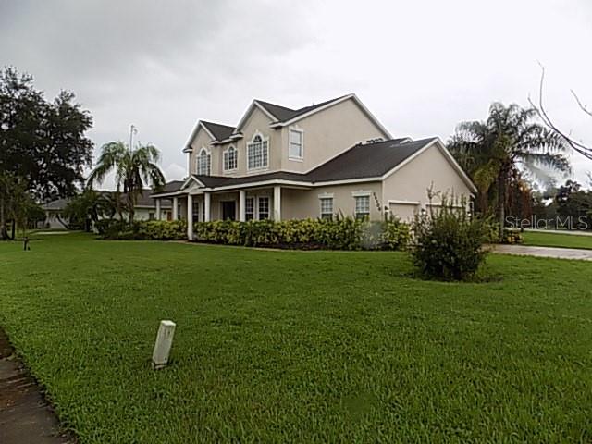
Active
14106 18TH PL E
$692,500
Features:
Property Details
Remarks
This stunning 4-bedroom, 3-bath home with 3,282 sq ft is located in the highly desirable Mill Creek community and offers spacious, elegant living on a beautifully landscaped ½-acre corner lot. The home welcomes you with double leaded glass front doors that open into a thoughtfully designed floor plan featuring a formal living room, formal dining room, and a large breakfast area. The main living room boasts a cozy fireplace and soaring two-story ceilings, creating a grand yet inviting atmosphere. The primary suite is conveniently located on the first floor and features a luxurious bath with a jetted tub, walk-in shower, and dual vanities. Upstairs, you'll find three additional bedrooms and an open loft that overlooks the family room—perfect for a playroom, home office, or additional living space. High ceilings, crown molding, and plantation shutters enhance the home's upscale feel throughout. The gourmet kitchen is a chef’s dream, equipped with stainless steel appliances, granite countertops, custom decorative cabinetry, breakfast bar and a large walk-in pantry. Enjoy the Florida lifestyle year-round in the screened lanai with a sparkling pool—ideal for entertaining or relaxing in privacy. Additional highlights include wood floors in the main living areas, a 3-car garage, and a brand-new roof, making this home the perfect blend of luxury, comfort, and functionality.
Financial Considerations
Price:
$692,500
HOA Fee:
600
Tax Amount:
$9939.88
Price per SqFt:
$212.29
Tax Legal Description:
LOT 7075 MILL CREEK PHASE VII A PI#5687.0475/9
Exterior Features
Lot Size:
22738
Lot Features:
N/A
Waterfront:
No
Parking Spaces:
N/A
Parking:
N/A
Roof:
Shingle
Pool:
Yes
Pool Features:
In Ground, Screen Enclosure
Interior Features
Bedrooms:
4
Bathrooms:
3
Heating:
Central
Cooling:
Central Air
Appliances:
Dishwasher, Disposal, Microwave, Refrigerator
Furnished:
No
Floor:
Ceramic Tile, Luxury Vinyl
Levels:
Two
Additional Features
Property Sub Type:
Single Family Residence
Style:
N/A
Year Built:
2006
Construction Type:
Block, Stucco
Garage Spaces:
Yes
Covered Spaces:
N/A
Direction Faces:
Northeast
Pets Allowed:
Yes
Special Condition:
None
Additional Features:
Sidewalk, Sliding Doors, Sprinkler Metered
Additional Features 2:
Confirm all lease restrictions with HOA.
Map
- Address14106 18TH PL E
Featured Properties