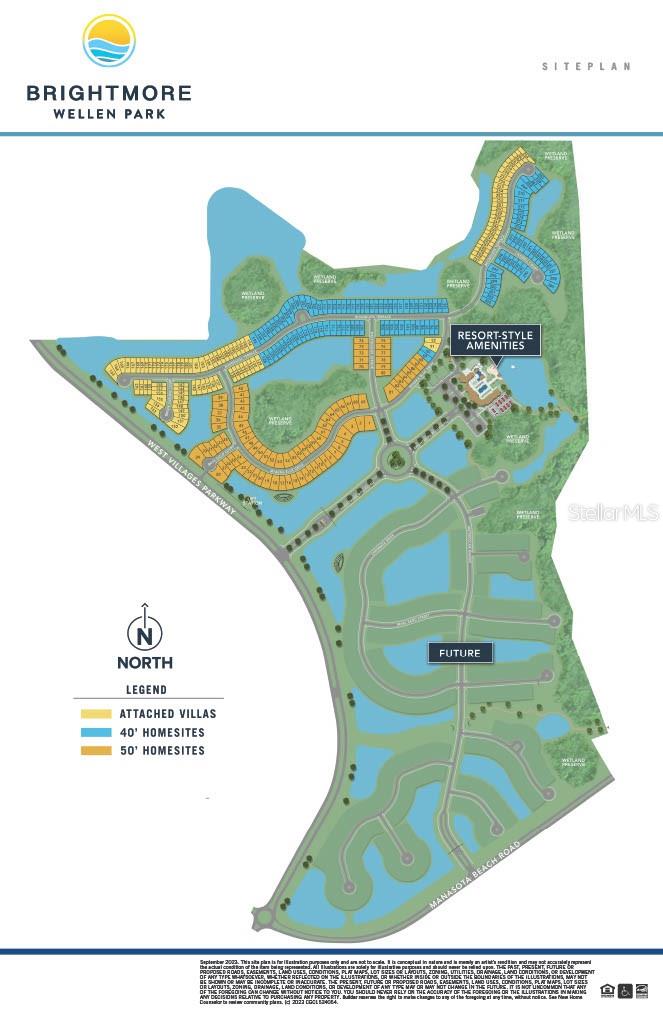
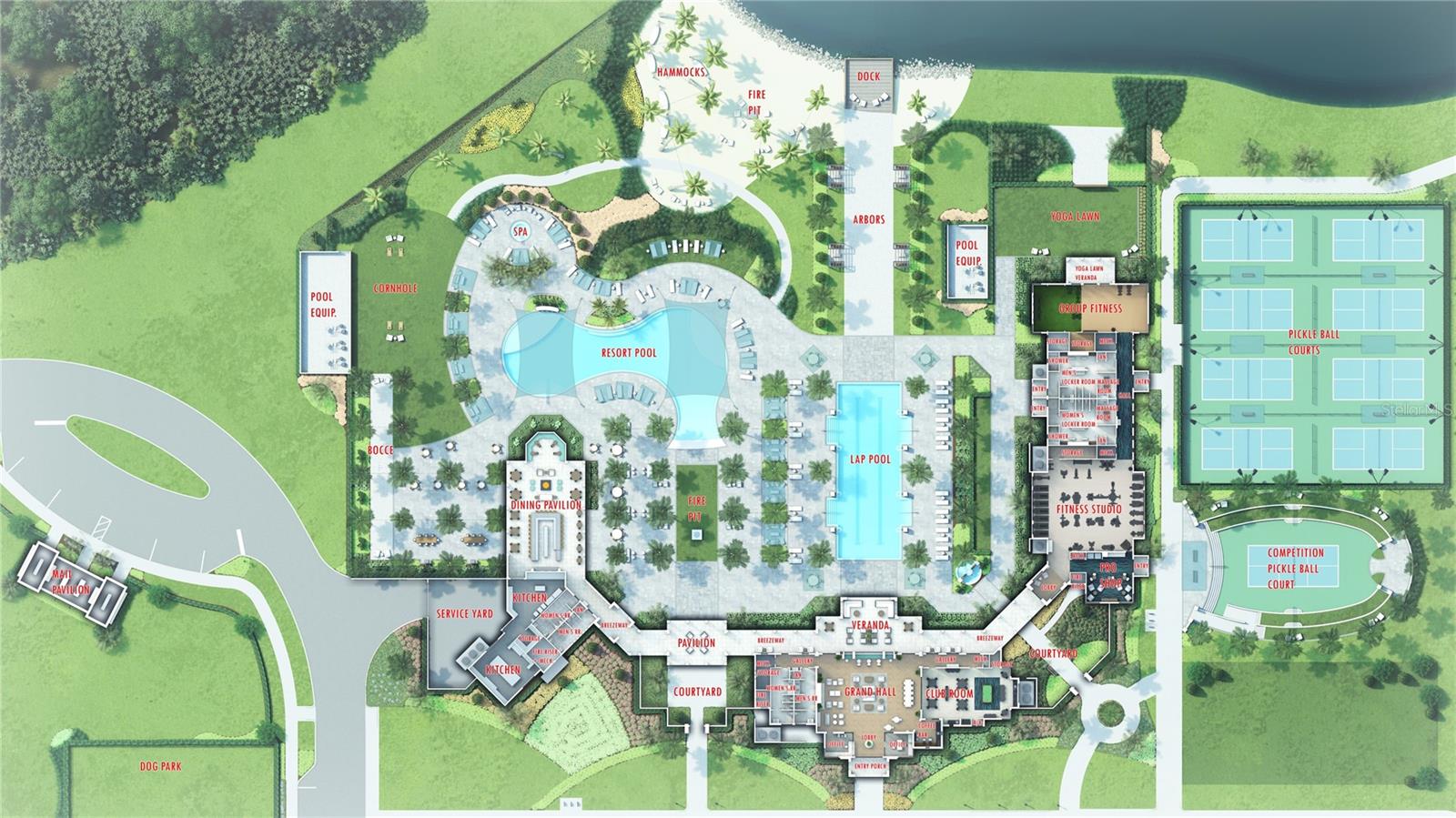
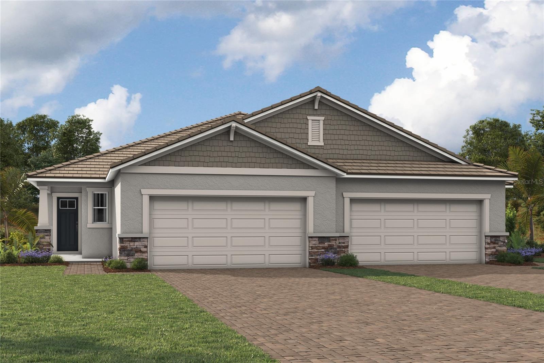
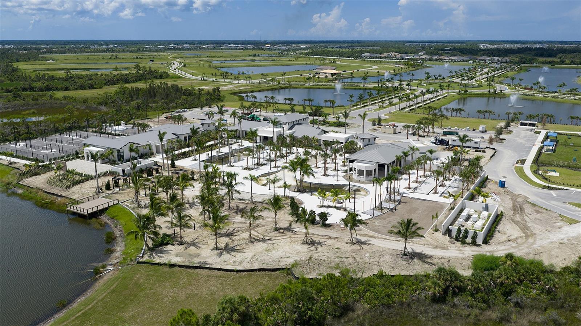
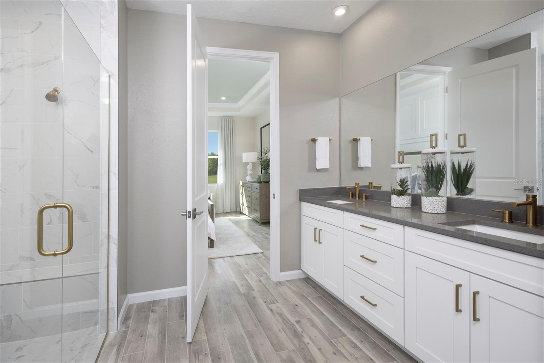
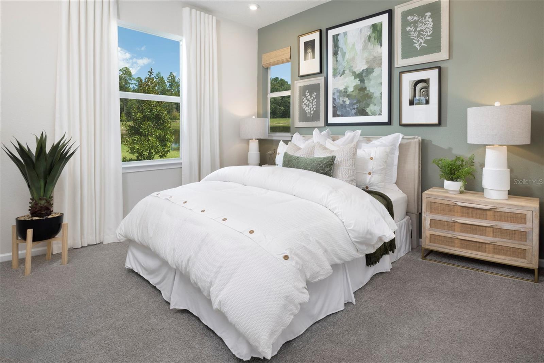
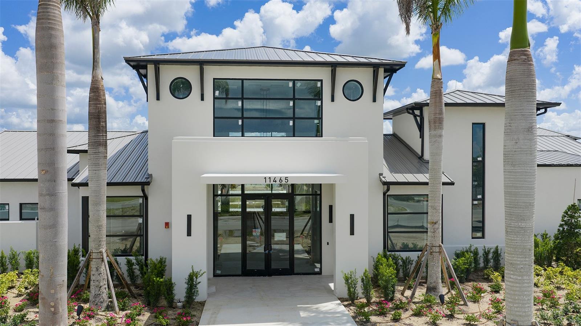
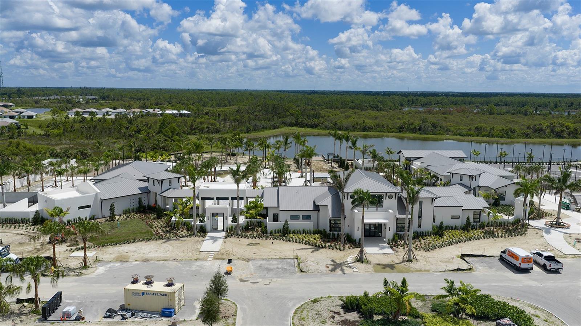
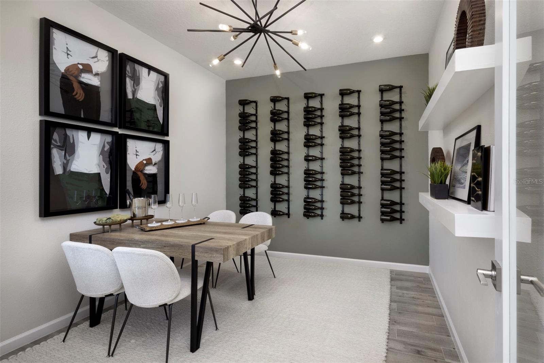
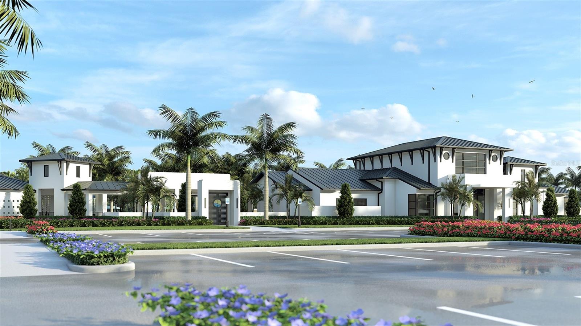
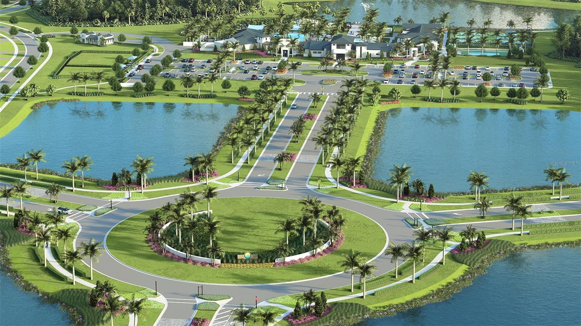
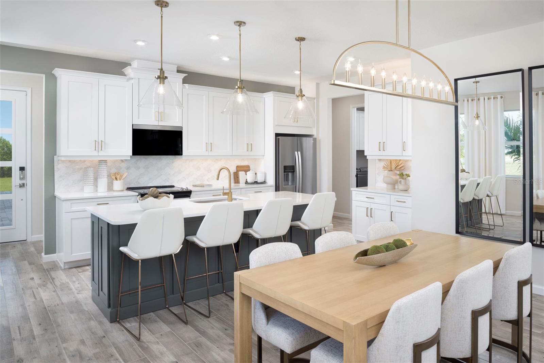
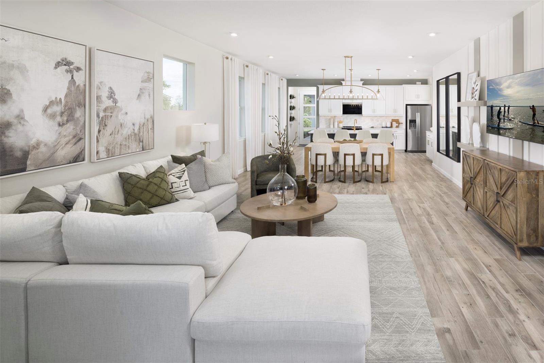
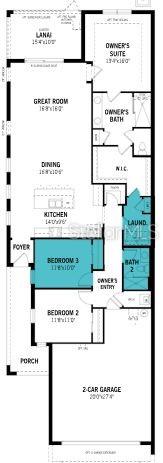
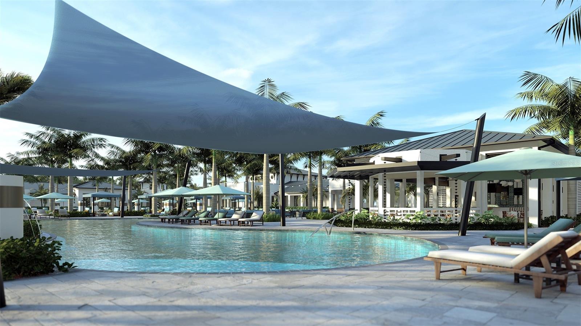
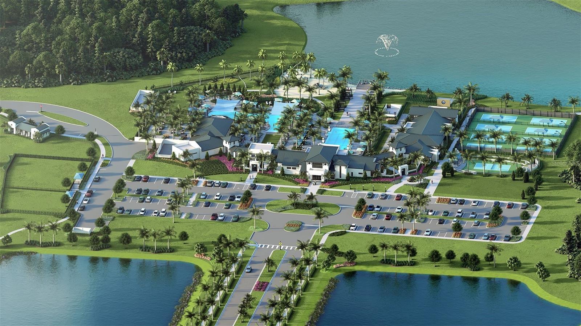
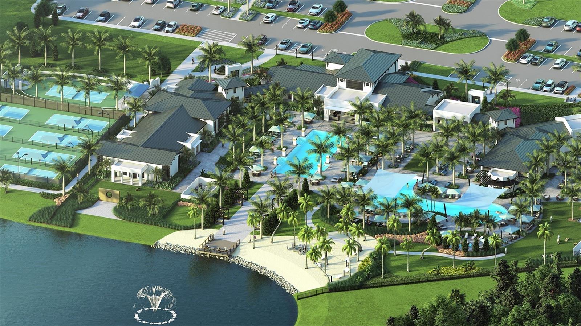
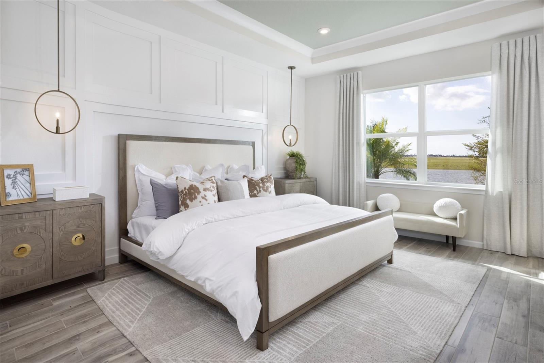
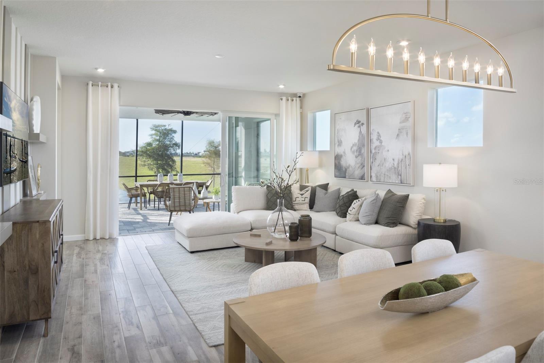
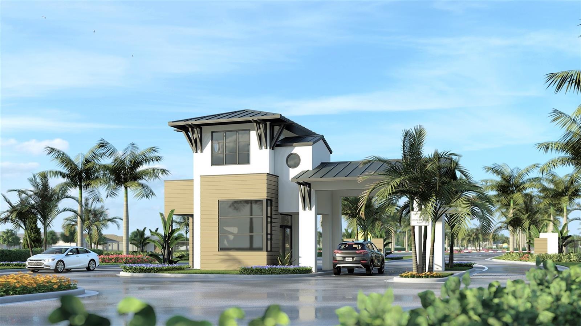
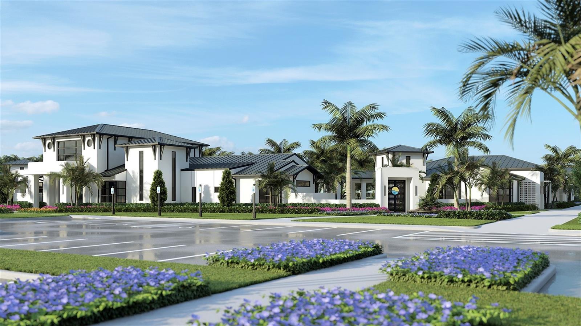
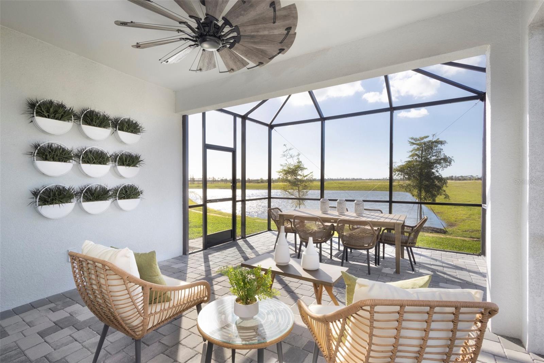
Active
18483 GREEN GARDEN CT
$424,000
Features:
Property Details
Remarks
READY NOW! Welcome to your move-in ready villa in Brightmore, Wellen Park’s only 55+ community! This 1,754 sq. ft. Champagne model with a charming Craftsman elevation features 2 bedrooms, 2 bathrooms, a private study, and a 2-car garage. The open layout is filled with natural light, enhanced by 8' interior doors and wide sliding glass doors that create a bright, airy feel throughout. Elegant stone-gray ceramic tile runs front to back in a staggered pattern across the main living areas and bathrooms, while soft dove-colored carpet adds comfort in the bedrooms. The kitchen is beautifully appointed with painted linen cabinetry, crown molding, smooth soapstone mist quartz countertops, and a modern linear backsplash in soft white and gray tones. Whirlpool stainless steel appliances include a heavy-duty dishwasher (ENERGY STAR® certified), microwave hood combo, freestanding electric range, and a counter-depth French door refrigerator (ENERGY STAR® certified). The owner’s suite includes a spacious walk-in closet, dual sinks, and a walk-in shower with a bench seat and full tile surround. The second bathroom has been upgraded to feature a recessed shower in lieu of a tub. Notable structural upgrades include a study in place of the flex room, a high window in the great room, and a screen enclosure under the lanai roof. Recessed LED lighting adds ambiance in the great room and lanai, pendant prewiring is ready over the kitchen island, and a TV wall mount package has been installed in the great room for easy entertainment setup. Located in Brightmore, Wellen Park’s only 55+ community, residents will enjoy a future 21,000 sq. ft. amenity center with 8 pickleball courts, a stadium court, two pools (lap and resort-style), a state-of-the-art fitness center, bar and café overlooking the pools, dog park, outdoor exercise lawn, hot tub, full-time lifestyle director, and more. Just minutes from beaches, downtown Wellen Park, dining, and shopping—accessible by golf cart, bike, or a leisurely walk—this home is ready now! *** Photos, renderings and plans are for illustrative purposes only and should never be relied upon and may vary from the actual home. Pricing, dimensions and features can change at any time without notice or obligation. The photos are from a furnished model home and not the home offered for sale.
Financial Considerations
Price:
$424,000
HOA Fee:
403
Tax Amount:
$2808.31
Price per SqFt:
$269.38
Tax Legal Description:
LOT 157, BRIGHTMORE AT WELLEN PARK PHASES 1A-1C 2A & 3, PB 56 PG 258-288
Exterior Features
Lot Size:
4583
Lot Features:
Level, Sidewalk, Paved
Waterfront:
Yes
Parking Spaces:
N/A
Parking:
Garage Door Opener
Roof:
Concrete, Tile
Pool:
No
Pool Features:
N/A
Interior Features
Bedrooms:
2
Bathrooms:
2
Heating:
Central, Electric
Cooling:
Central Air
Appliances:
Dishwasher, Disposal, Electric Water Heater, Microwave, Range, Refrigerator
Furnished:
No
Floor:
Carpet, Tile
Levels:
One
Additional Features
Property Sub Type:
Villa
Style:
N/A
Year Built:
2025
Construction Type:
Block, Stucco
Garage Spaces:
Yes
Covered Spaces:
N/A
Direction Faces:
East
Pets Allowed:
Yes
Special Condition:
None
Additional Features:
Rain Gutters, Sidewalk, Sliding Doors
Additional Features 2:
There is $200 deposit due to the association at time of lease. Please see HOA documents for full leasing details.
Map
- Address18483 GREEN GARDEN CT
Featured Properties