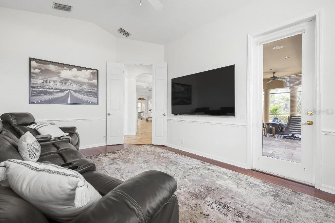
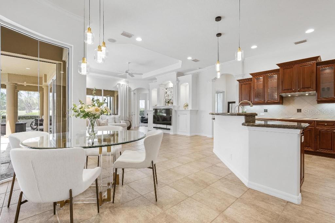
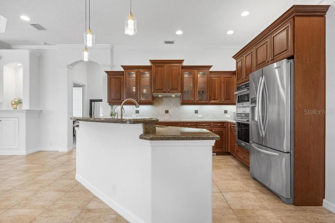
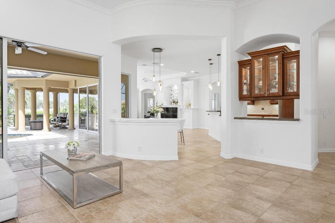
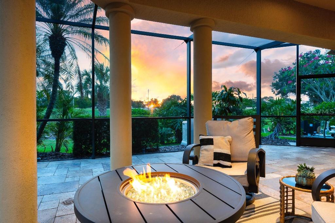
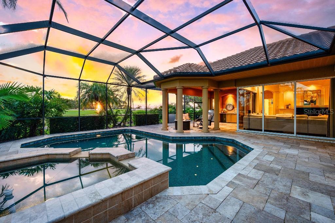
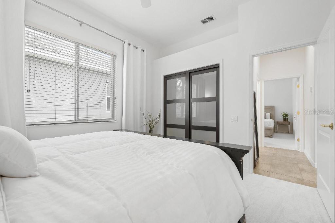
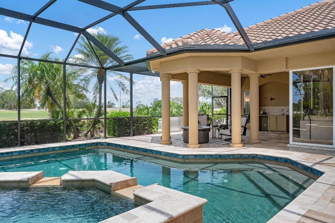
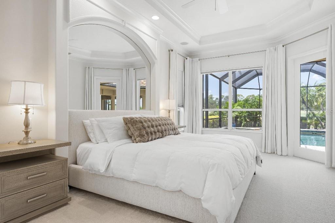
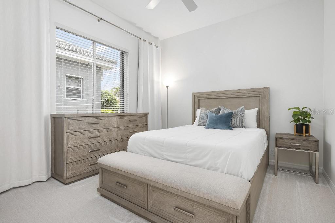
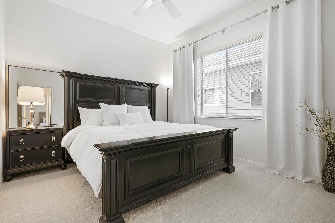
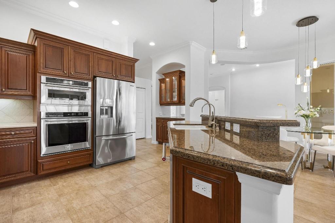
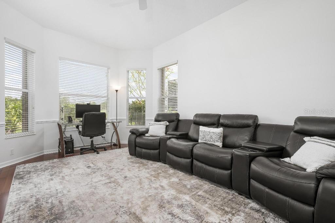
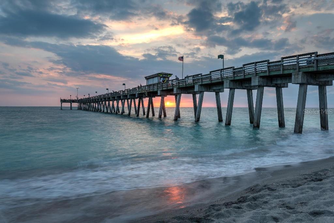
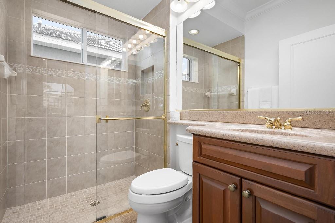
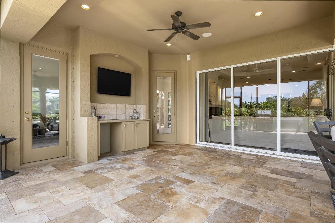
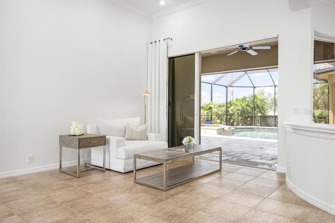
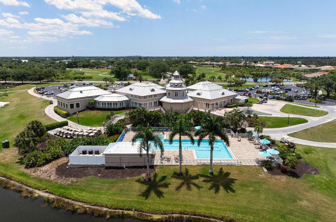
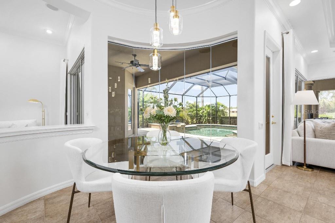
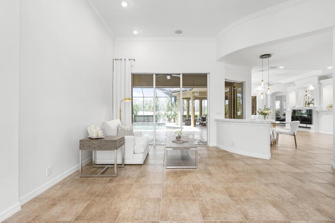
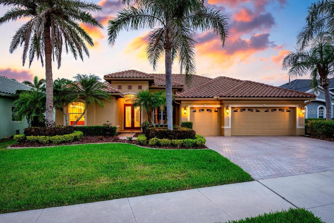
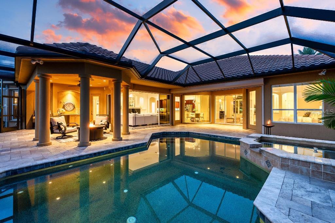
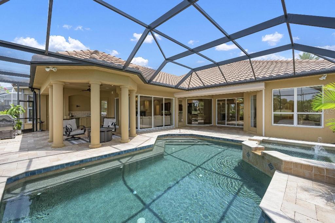
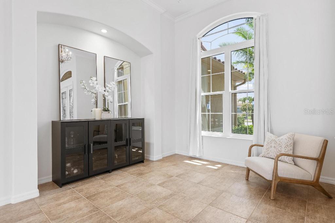
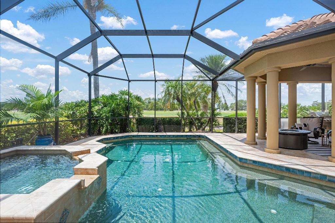
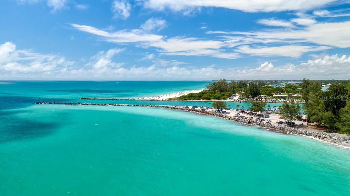
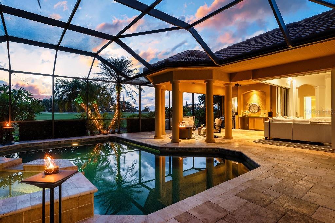
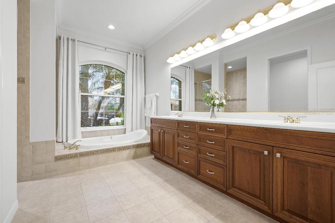
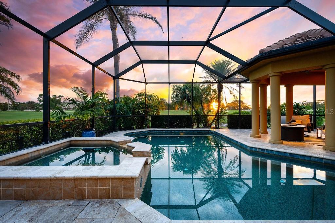
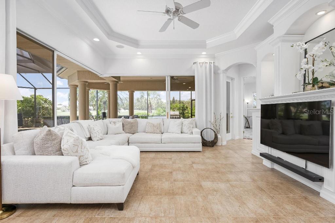
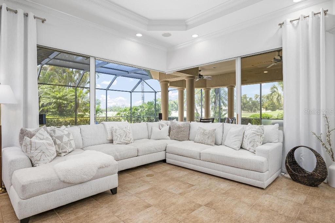
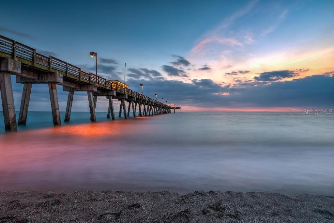
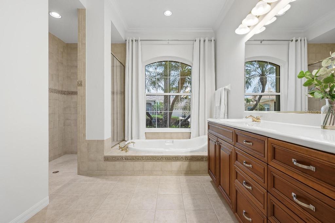
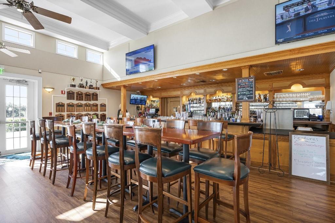
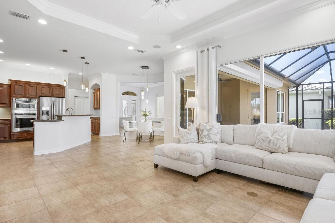
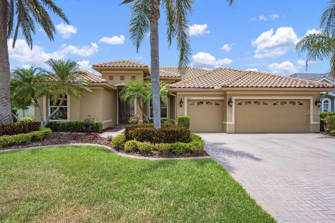
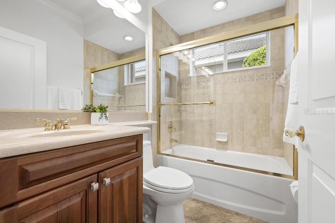
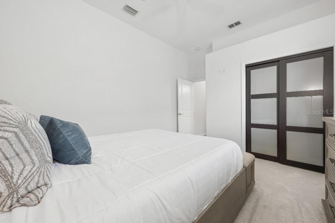
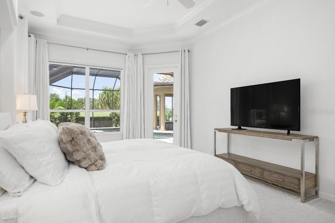
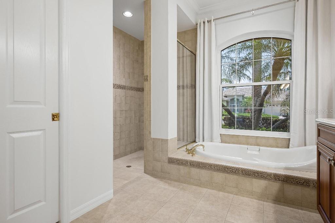
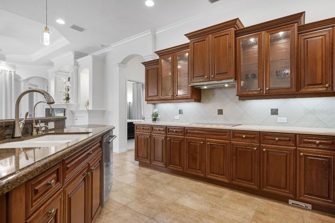
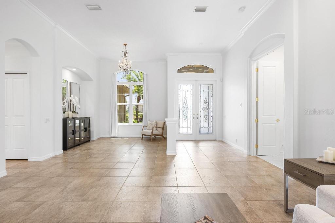
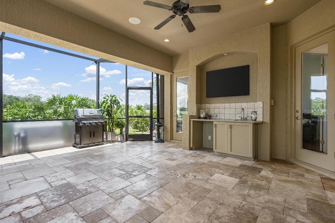
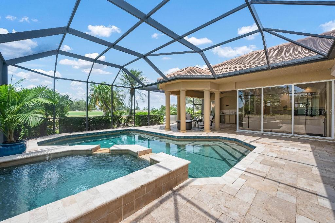
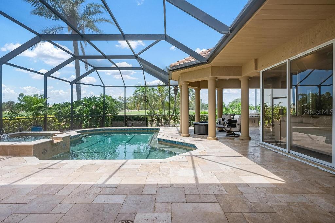
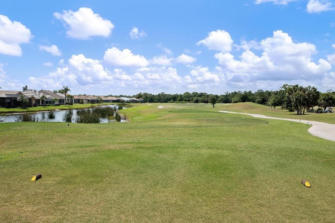
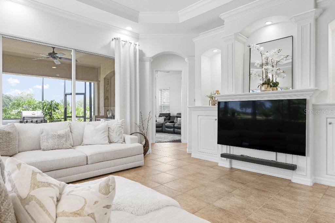
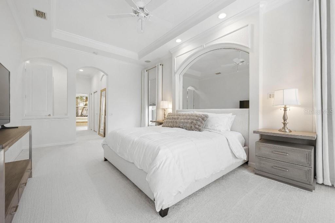
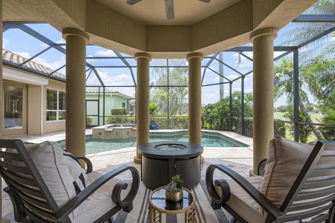
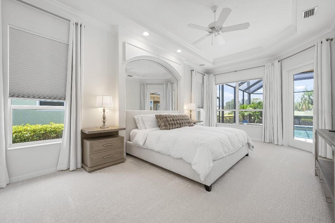
Active
984 CHICKADEE DR
$829,900
Features:
Property Details
Remarks
Experience the ultimate Florida lifestyle in the exclusive, award-winning gated community of Pelican Pointe Golf and Country Club. This Arthur Rutenberg-designed home offers the perfect blend of luxury, comfort, and resort-style living. With 3 bedrooms, 3 full bathrooms, a versatile den/office/bonus room, a Pebble Tec heated pool and spa, plus a large 3-car garage, this home is designed for both style and practicality. Enjoy the assurance and peace of mind of the recently installed tile roof (2023), equipped with a whole-house 22kw Generac generator with a buried 500 gallon natural gas tank, added safety and convenience with impact windows in the front of the home, electric storm shutters across the back lanai and accordion for the side windows. Step inside to high-end details, including soaring 10 and 12-foot ceilings with crown molding, 8-foot doors. The chef-inspired kitchen boasts 42" solid wood cabinets with pull-out shelving, high-end Kitchen Aid appliances. Designer touches include new pendant lights, under cabinet lighting, full-length aquarium window. A whole-house water filtration system and water softener, plus an under-the-counter reverse osmosis for the kitchen. Enjoy the convenience of a central vacuum system for everyday ease, and surround sound ceiling speakers throughout the home for both indoor and outdoor entertainment. The luxurious primary suite features a spa-inspired en suite bath with a walk-in Roman shower, soaking tub, dual sinks, a private water closet, and added luxury of 2 separate walk-in closets. The open concept design allows natural light to flood the home with a dramatic zero corner sliding glass doors for a seamless indoor-outdoor resort-style living space on your 15x24 covered cabana with a built-in wet bar. Surround yourself with elegance as you step onto the timeless beauty of Travertine pavers around the pool to watch the perfect sunsets! Additional upgrades include: (2025)Pentair 3.0 hp WiFi pool pump, (2025) water Heater with a recirculation system for instant hot water, (2023)Tile Roof, (2024)New professionally painted interior, including ceilings and trim, Sherwin Williams (2025)New interior doors, (2025) Custom closet doors, (2024) New carpet in all bedrooms, (2024) Window treatments and shades, (2024) Electrolux washer and dryer, (2025) Interior Lighting. Low HOA fees include lawn care, ground maintenance, cable TV, Internet, 24-hour Guard, irrigation, social membership, Fitness center, heated pool, tennis, and pickleball. Pelican Pointe offers unparalleled amenities that cater to every lifestyle with a full-service clubhouse with restaurant and bar, as well as a Golf Pro shop. For the golf enthusiasts, the 27-hole championship golf course, membership optional! Schedule your showing today. Visit the Website for additional pictures and info.
Financial Considerations
Price:
$829,900
HOA Fee:
1140
Tax Amount:
$5200
Price per SqFt:
$313.41
Tax Legal Description:
LOT 11 PELICAN POINTE GOLF & COUNTRY CLUB UNIT 5
Exterior Features
Lot Size:
8848
Lot Features:
On Golf Course, Sidewalk, Paved, Private
Waterfront:
No
Parking Spaces:
N/A
Parking:
Driveway, Garage Door Opener, Oversized
Roof:
Tile
Pool:
Yes
Pool Features:
Heated, In Ground, Lighting, Screen Enclosure, Self Cleaning
Interior Features
Bedrooms:
3
Bathrooms:
3
Heating:
Central, Electric, Heat Pump
Cooling:
Central Air
Appliances:
Built-In Oven, Cooktop, Dishwasher, Disposal, Dryer, Electric Water Heater, Exhaust Fan, Ice Maker, Kitchen Reverse Osmosis System, Microwave, Range Hood, Refrigerator, Washer, Water Filtration System, Water Purifier, Water Softener
Furnished:
Yes
Floor:
Carpet, Hardwood, Tile
Levels:
One
Additional Features
Property Sub Type:
Single Family Residence
Style:
N/A
Year Built:
2004
Construction Type:
Block, Stucco
Garage Spaces:
Yes
Covered Spaces:
N/A
Direction Faces:
East
Pets Allowed:
Yes
Special Condition:
None
Additional Features:
Hurricane Shutters, Lighting, Rain Gutters, Sidewalk, Sliding Doors
Additional Features 2:
See HOA docs
Map
- Address984 CHICKADEE DR
Featured Properties