


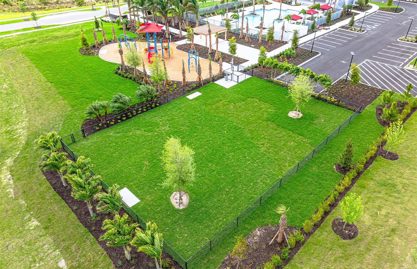


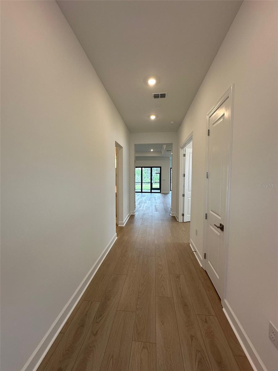
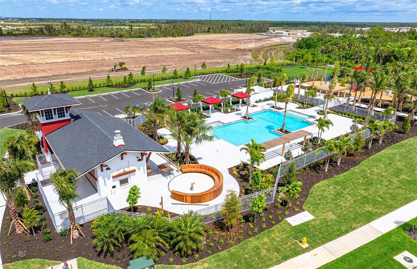


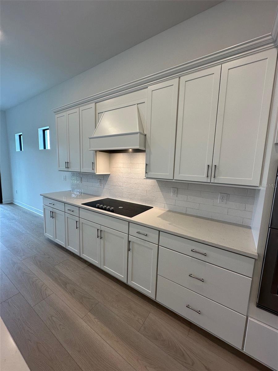
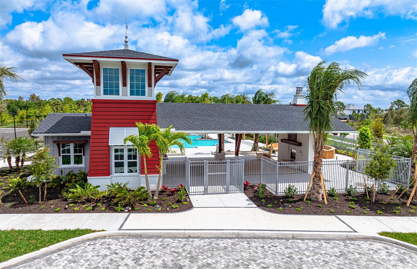
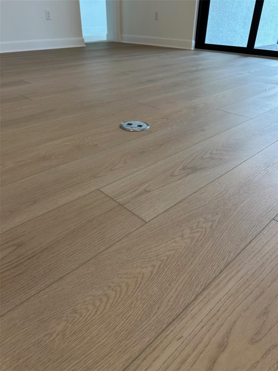

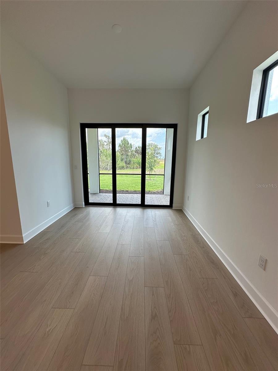
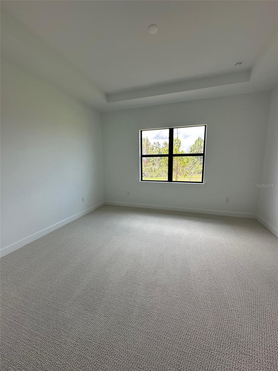
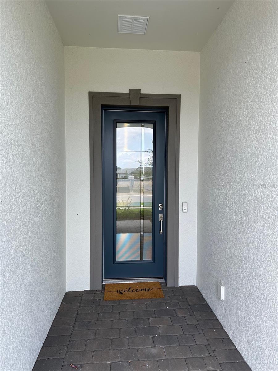

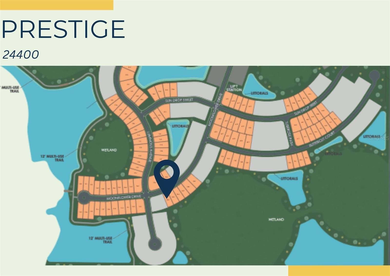

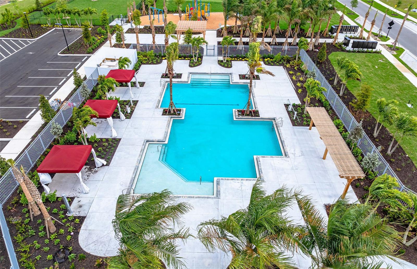
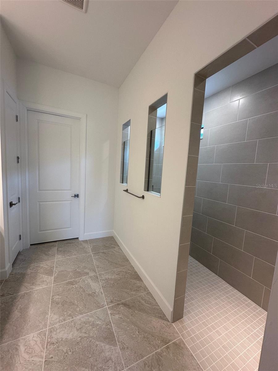
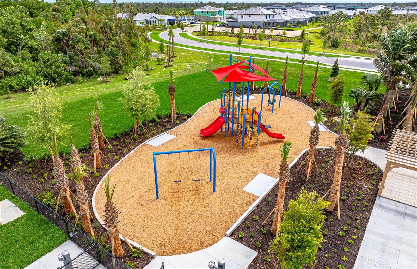
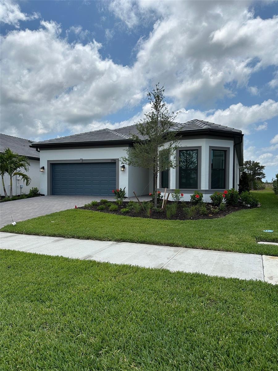
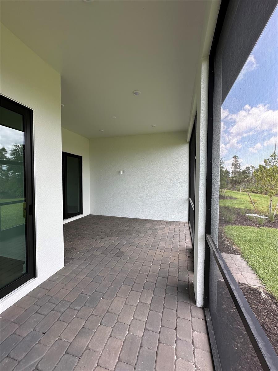
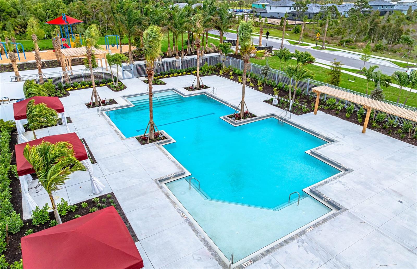
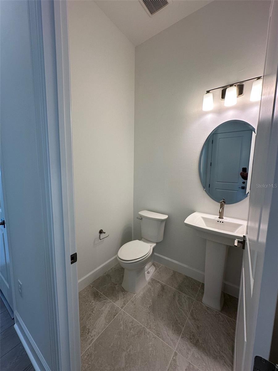
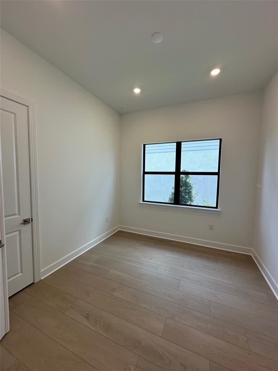

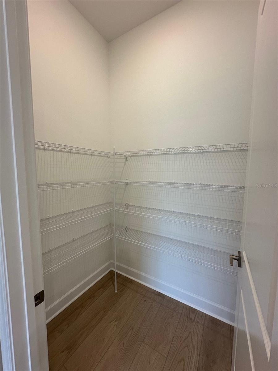
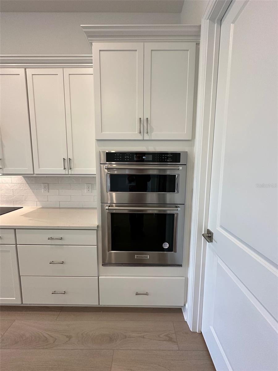
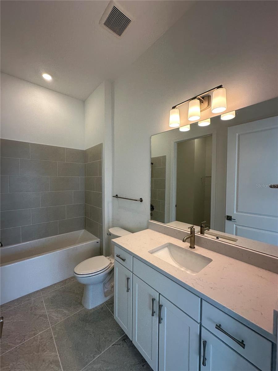
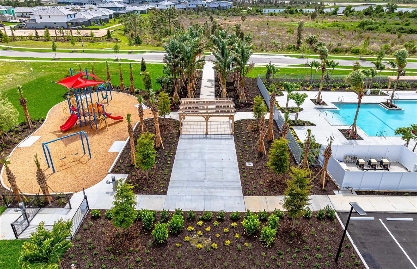
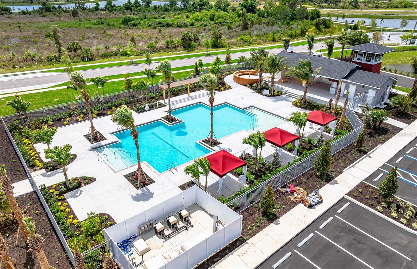

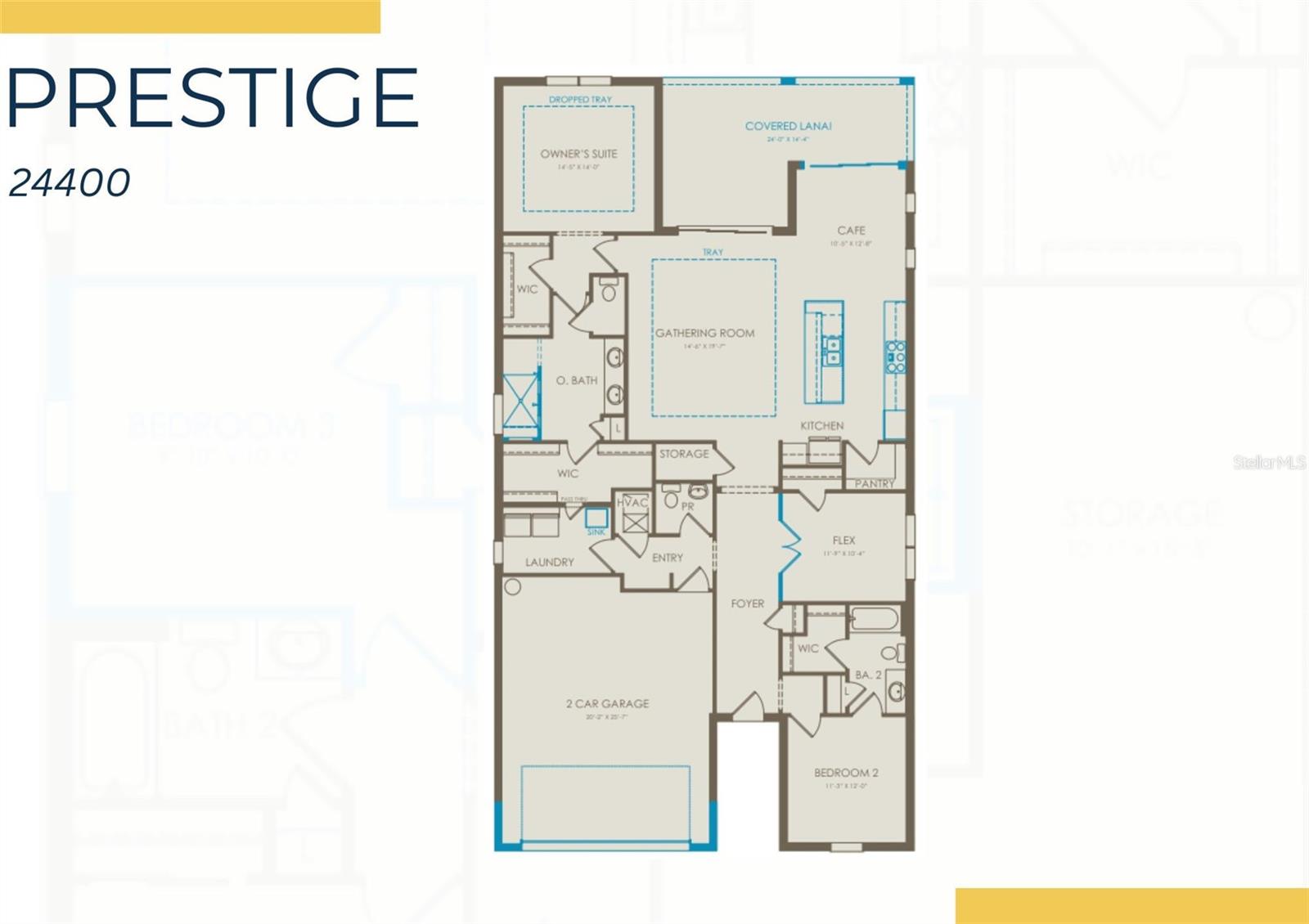

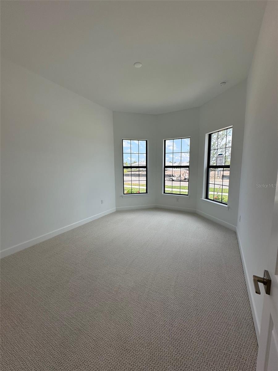
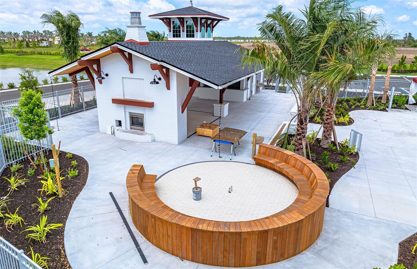

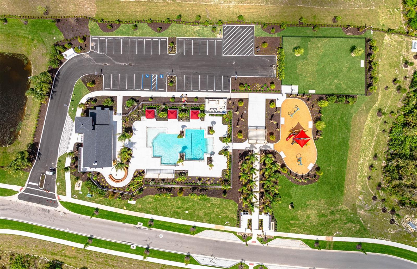
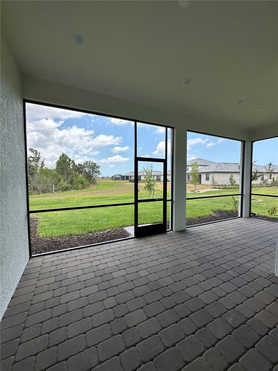
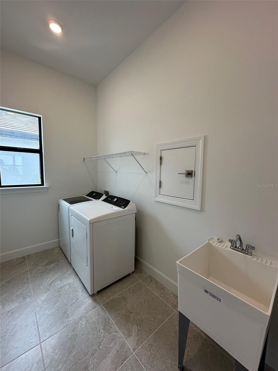
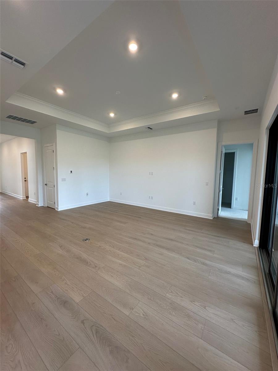
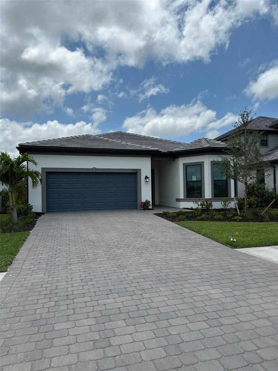


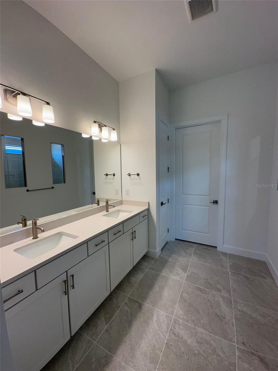
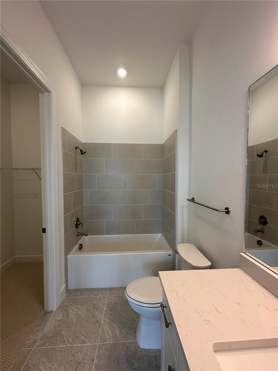
Active
17116 MOONFLOWER DR
$534,400
Features:
Property Details
Remarks
New construction Prestige plan, available now a Lakespur at Wellen Park! This new construction, 2 bed 2.5 bath home offers an efficient single-story layout with great flow from room to room. The centrally located kitchen lets you enjoy casual breakfasts in the café or sunlit extended covered lanai. The flex room can serve as a den, home office, or third bedroom. The open-concept layout seamlessly connects the living room, cafe, and kitchen, making it perfect for entertaining guests or enjoying cozy evenings at home. Upgrades include built in kitchen appliances, large walk in shower in the owners suite, tray ceiling in the owners suite and gathering room, upgraded cabinetry and quartz countertops, 8' interior doors, and much more. Beyond your doorstep, Arbor Oaks provides an array of resort-style amenities. Spend sunny afternoons at the pool with lap lanes and spa, unwind at the Barefoot Bar, or gather with friends by the Firepit Grill. The state-of-the-art clubhouse features a fitness center, community room, catering kitchen, activity rooms, and an outdoor veranda. Enjoy friendly competition on the pickleball, bocce ball, and tennis courts, or host a cookout at the BBQ grills. Your four-legged companion will love the community dog park, and for beach lovers, pristine destinations like Stump Pass State Park and Siesta Key are just a short drive away. Experience the best of Florida living at Arbor Oaks—your dream home awaits!
Financial Considerations
Price:
$534,400
HOA Fee:
316.67
Tax Amount:
$9928
Price per SqFt:
$282.9
Tax Legal Description:
LOT 244, LAKESPUR AT WELLEN PARK, PB 57 PG 107-139
Exterior Features
Lot Size:
6250
Lot Features:
Landscaped, Sidewalk, Paved
Waterfront:
No
Parking Spaces:
N/A
Parking:
Garage Door Opener
Roof:
Concrete, Tile
Pool:
No
Pool Features:
N/A
Interior Features
Bedrooms:
2
Bathrooms:
3
Heating:
Central
Cooling:
Central Air
Appliances:
Dishwasher, Disposal, Dryer, Electric Water Heater, Microwave, Range, Refrigerator, Washer
Furnished:
Yes
Floor:
Carpet, Luxury Vinyl, Tile
Levels:
One
Additional Features
Property Sub Type:
Single Family Residence
Style:
N/A
Year Built:
2025
Construction Type:
Stucco
Garage Spaces:
Yes
Covered Spaces:
N/A
Direction Faces:
South
Pets Allowed:
Yes
Special Condition:
None
Additional Features:
Lighting, Rain Gutters, Sidewalk, Sliding Doors
Additional Features 2:
The property may be leased annually only. One lease per year, no less than 365 days
Map
- Address17116 MOONFLOWER DR
Featured Properties