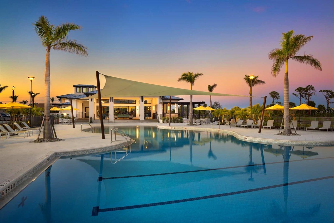
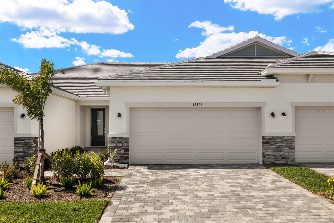
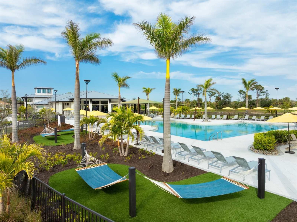

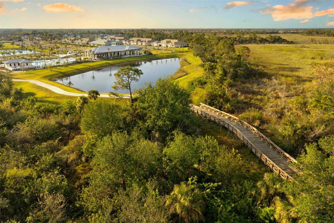
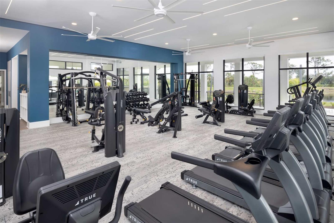
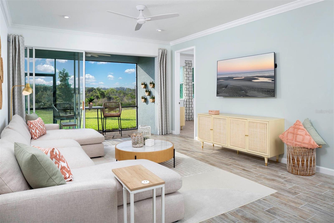
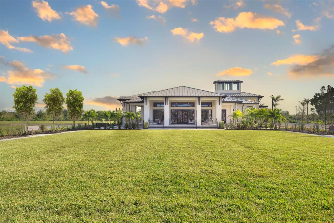
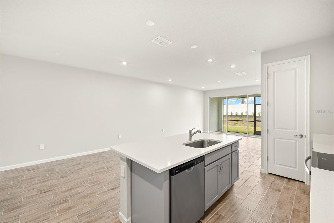


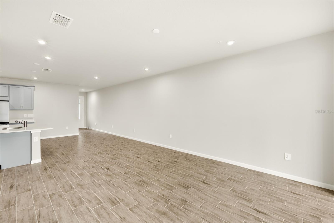
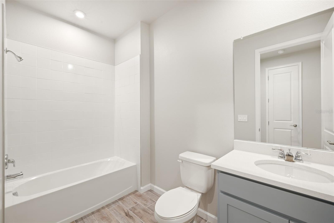

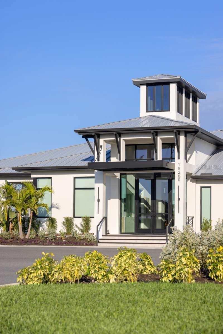

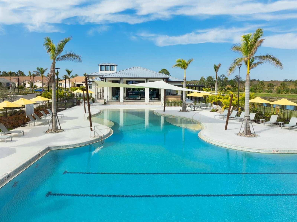
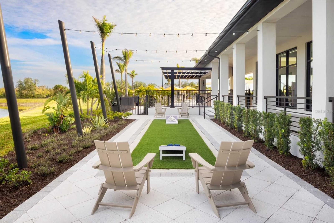
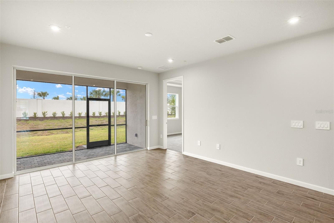



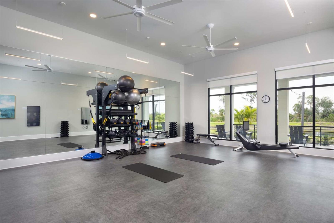
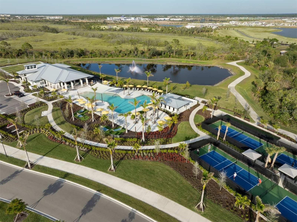
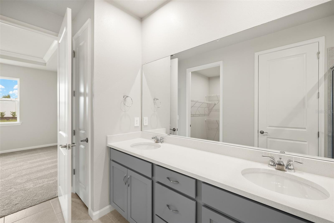
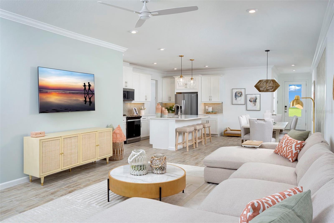
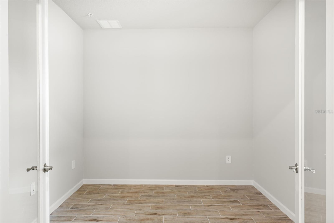
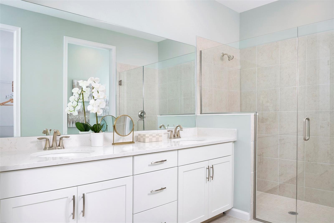
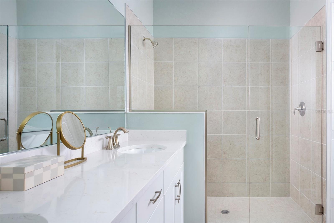
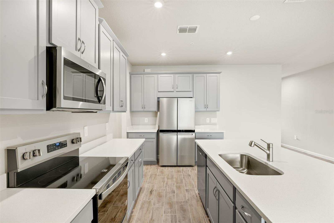
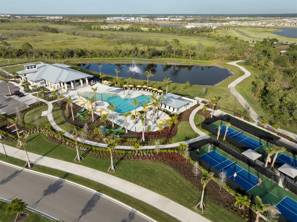

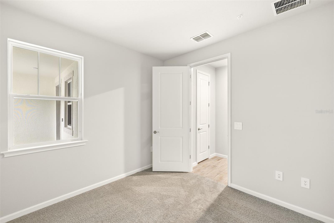
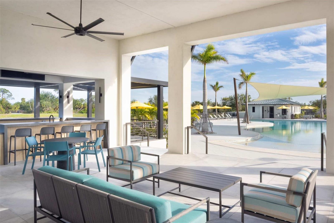



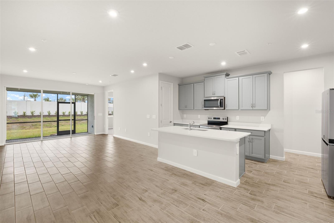
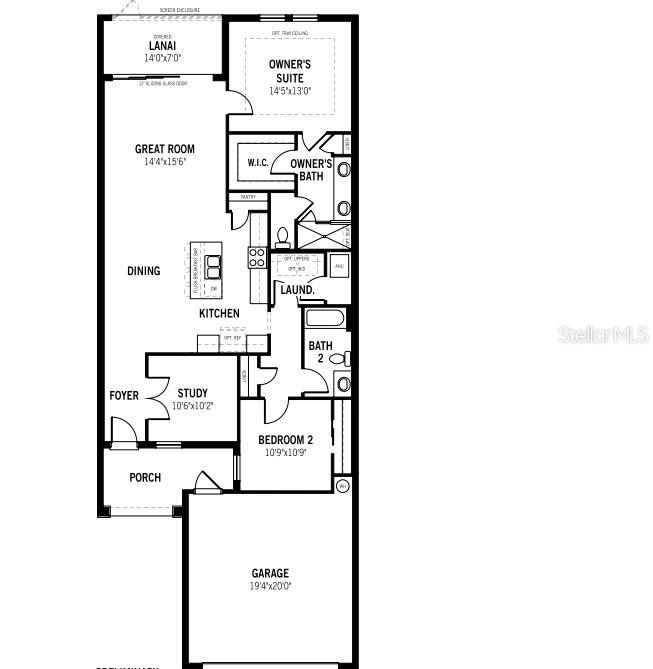

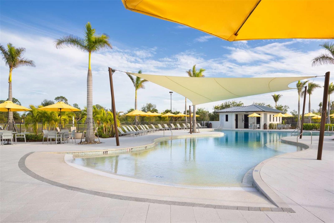
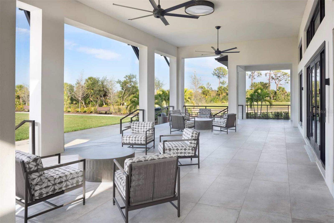
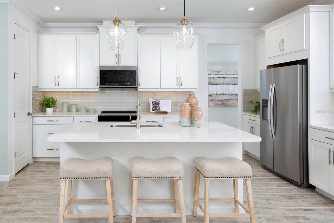
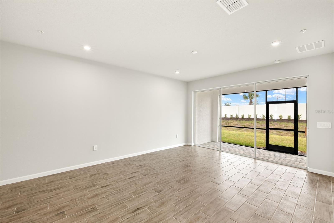
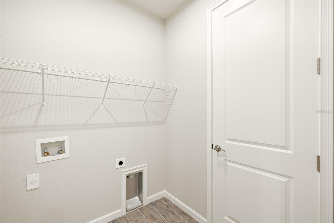
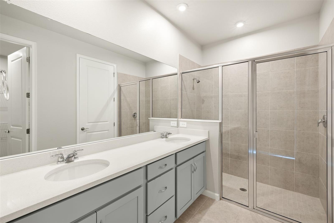
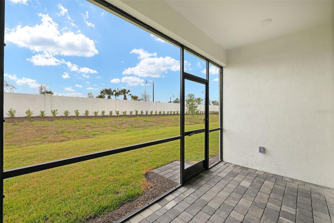
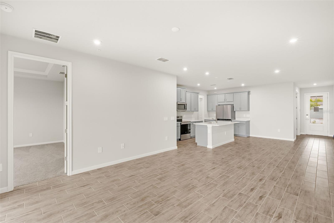
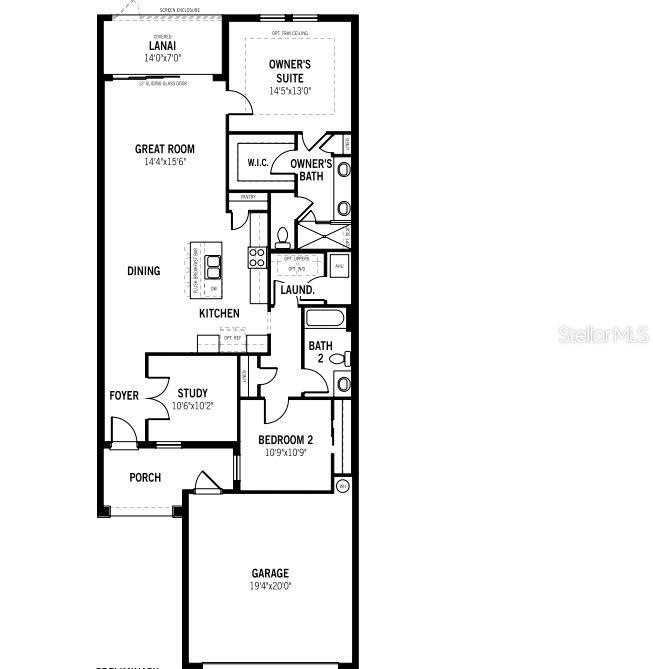
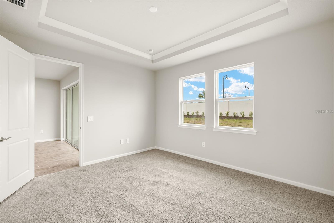
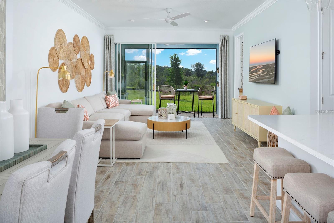
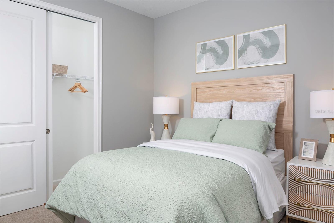

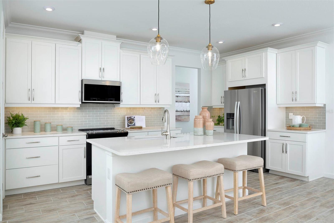



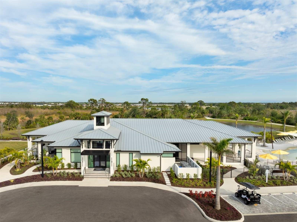
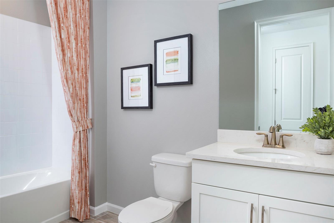
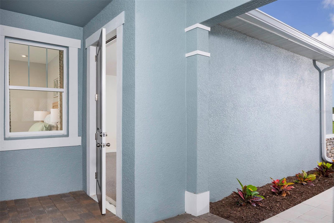
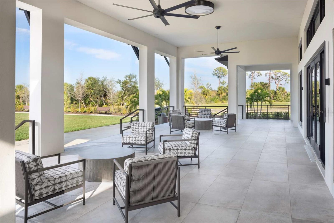
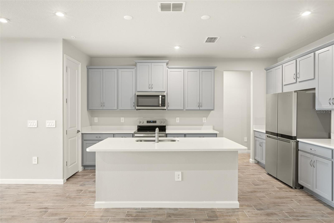
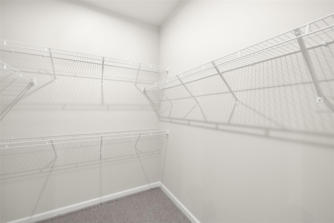
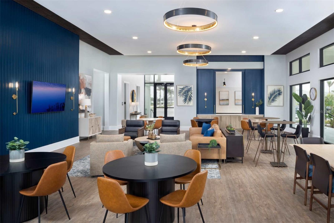
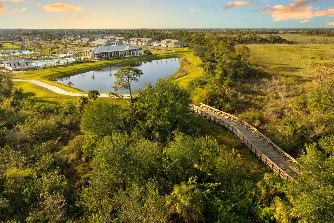
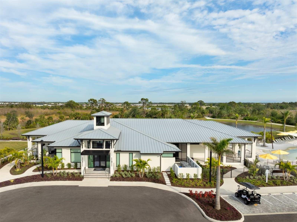


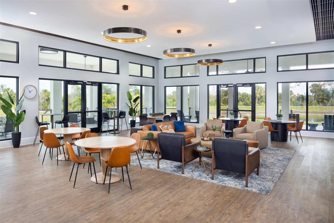
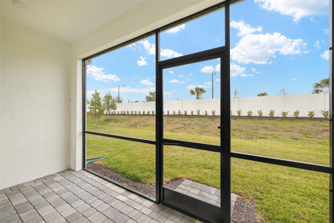
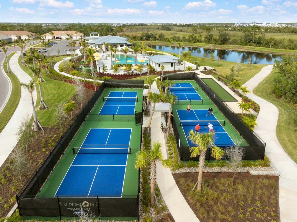
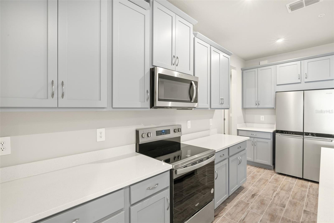
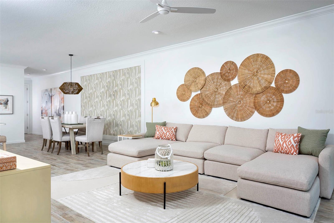
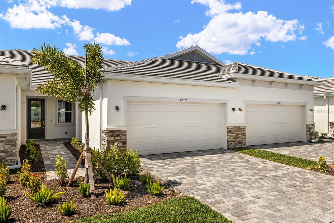


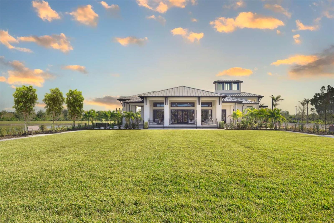


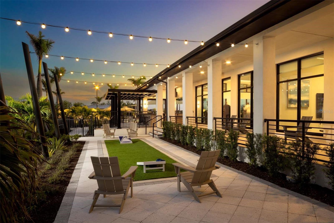
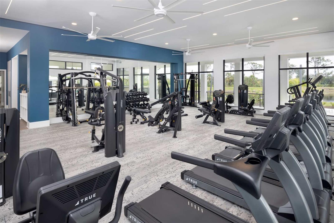
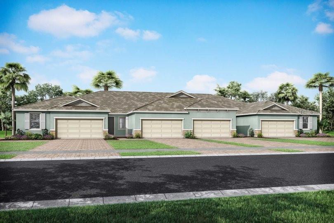
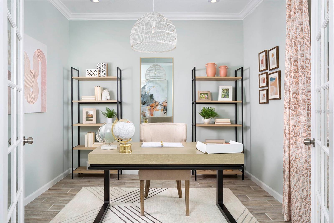

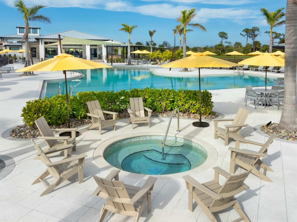
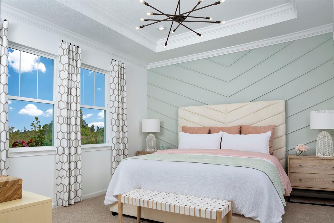
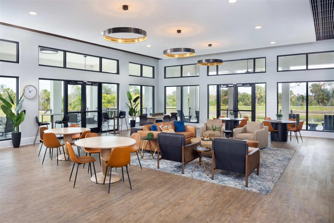
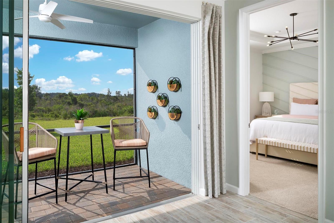

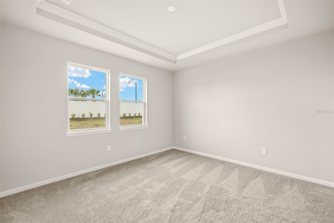



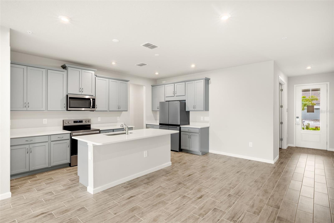


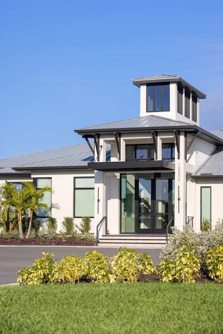
Active
12323 HEARTS EASE ST
$319,990
Features:
Property Details
Remarks
Welcome to the beautifully designed 1,501 sq. ft. Anclote villa, featuring an attached floorplan that blends style, comfort, and functionality. Perfectly suited for daily living, privacy, and hosting special gatherings, this home greets you with a charming porch that connects to both the 2-car garage and a cozy foyer. Inside, you'll discover a flexible room ideal for entertaining, hobbies, or creating a home office. The spacious Great Room serves as the heart of the home and is open to the dining and kitchen areas, providing ample space for meals, games, and movie nights. The open layout also includes a breakfast bar, and the covered lanai extends your living space for outdoor relaxation and casual conversations. The private owner’s suite offers a tranquil retreat, featuring a spacious walk-in closet and an en-suite bath with a dual sink raised height vanity. Bedroom 2 is conveniently located near a full bath and offers easy access to the laundry room, ensuring a seamless and practical flow throughout the home. This villa combines style, convenience, and low-maintenance living, offering an ideal balance of privacy and room to entertain. Photos, renderings and plans and packages are for illustrative purposes only and should never be relied upon and may vary from the actual home. Pricing, dimensions and features can change at any time without notice or obligation. The photos are from a furnished model home and not the home offered for sale.
Financial Considerations
Price:
$319,990
HOA Fee:
333
Tax Amount:
$2997
Price per SqFt:
$213.18
Tax Legal Description:
LOT 210, SUNSTONE VILLAGE F5 PHASE 2, PB 57 PG 254-270
Exterior Features
Lot Size:
3630
Lot Features:
Level, Sidewalk, Paved
Waterfront:
No
Parking Spaces:
N/A
Parking:
Garage Door Opener
Roof:
Tile
Pool:
No
Pool Features:
Other
Interior Features
Bedrooms:
2
Bathrooms:
2
Heating:
Central, Electric
Cooling:
Central Air
Appliances:
Dishwasher, Disposal, Microwave, Range, Refrigerator
Furnished:
Yes
Floor:
Carpet, Tile
Levels:
One
Additional Features
Property Sub Type:
Villa
Style:
N/A
Year Built:
2025
Construction Type:
Block, Stucco
Garage Spaces:
Yes
Covered Spaces:
N/A
Direction Faces:
Northeast
Pets Allowed:
Yes
Special Condition:
None
Additional Features:
Hurricane Shutters, Sidewalk, Sliding Doors
Additional Features 2:
Lease minimum is one year with the option to write it twice a year, please see HOA documents for full details.
Map
- Address12323 HEARTS EASE ST
Featured Properties