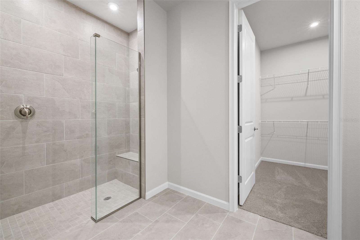
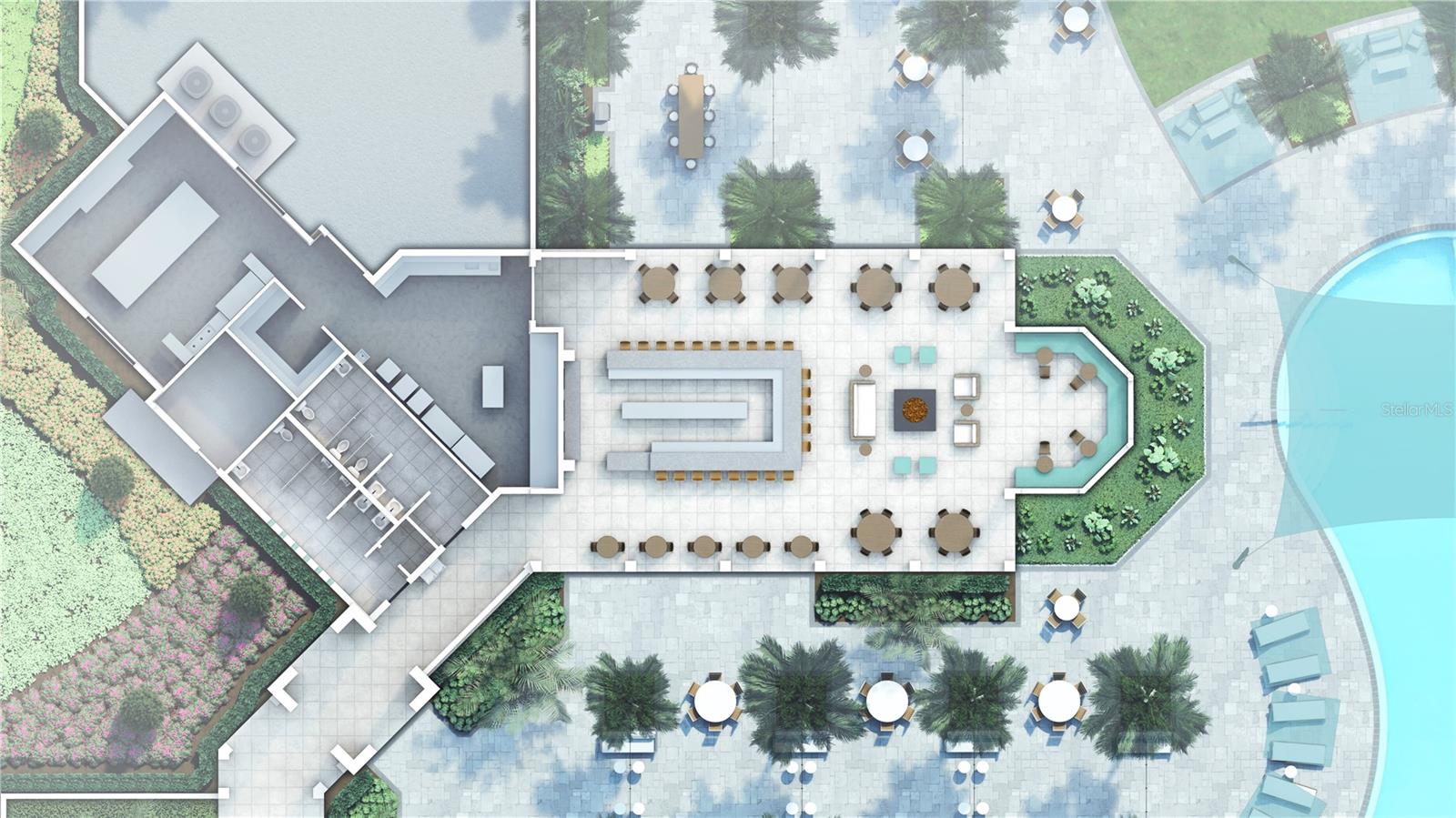
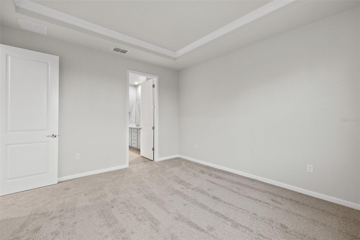
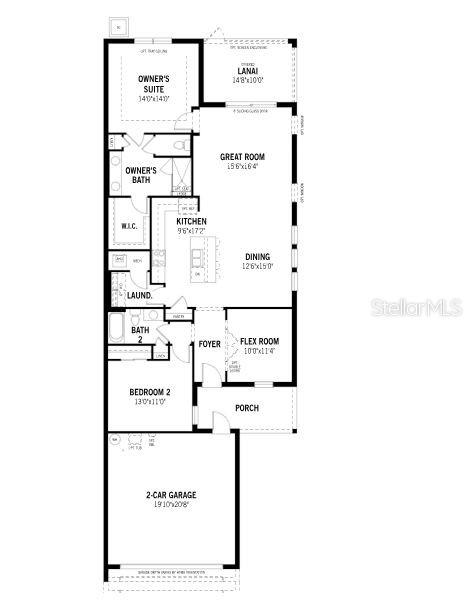
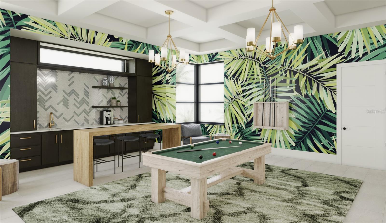
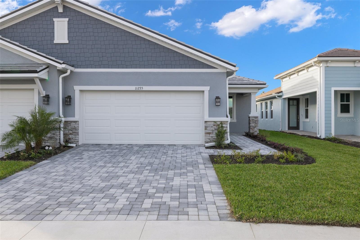
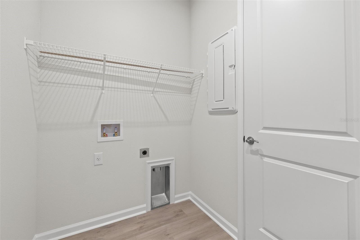
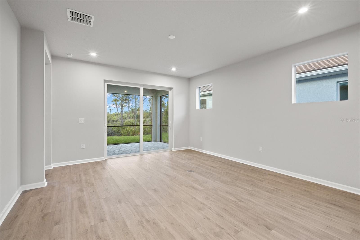
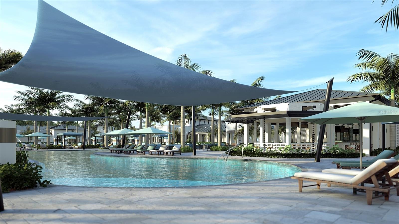
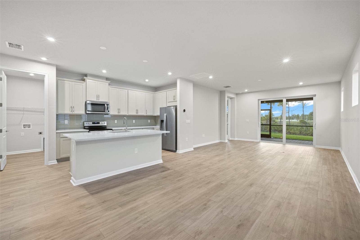
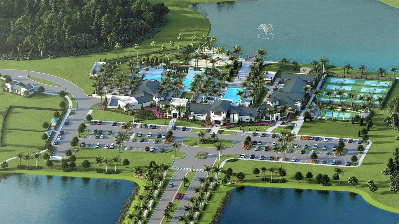
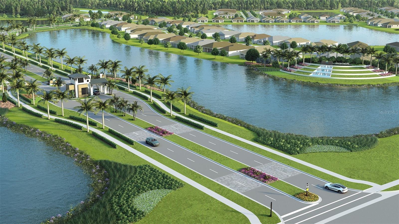
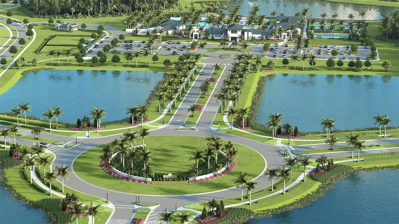
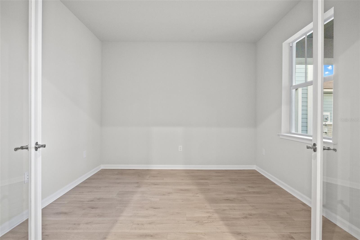
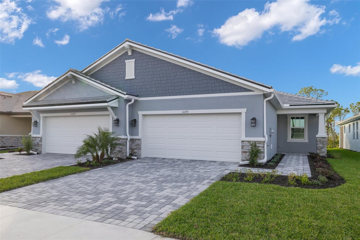
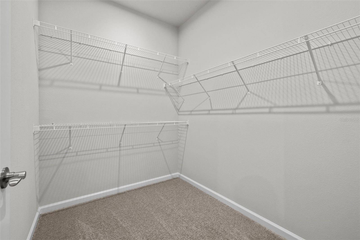
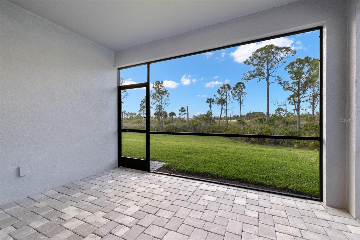
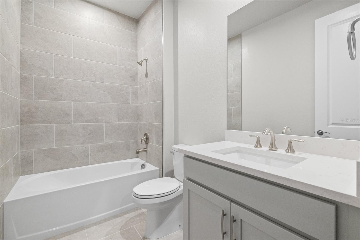
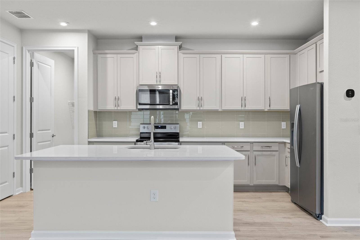
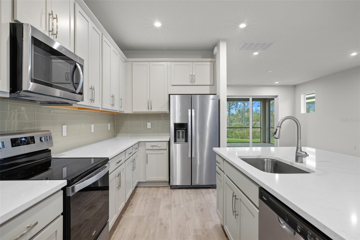
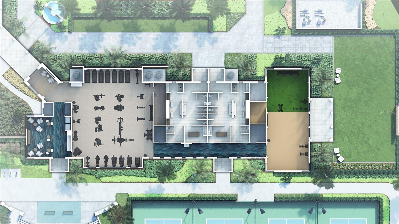
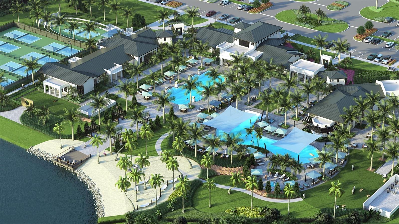

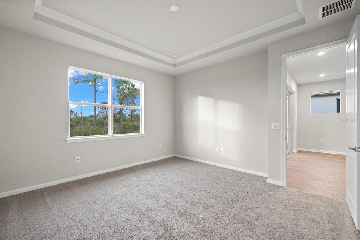
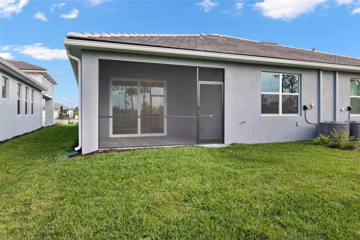
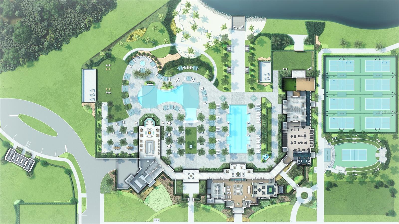
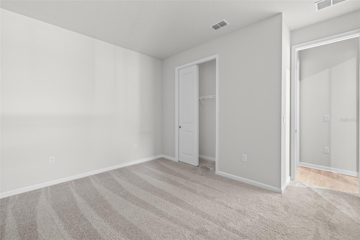
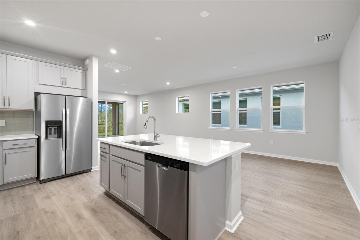
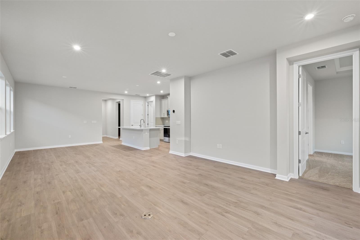
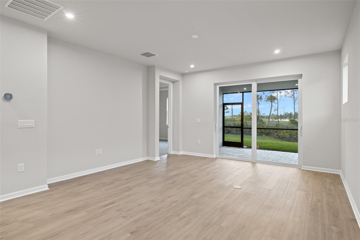
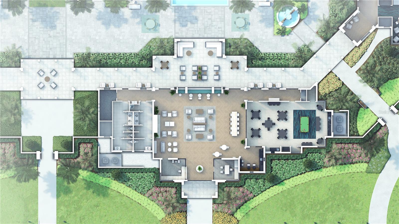
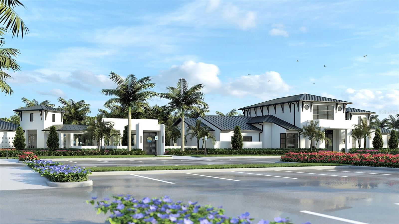
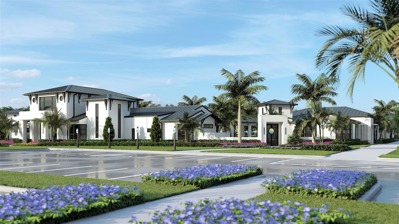
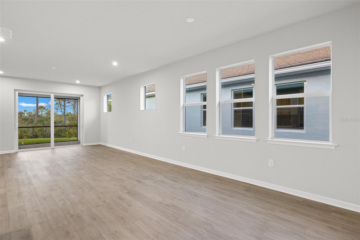
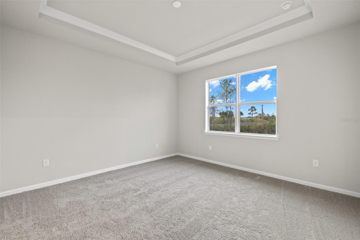
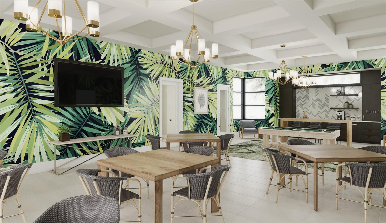
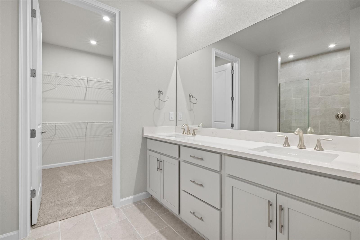
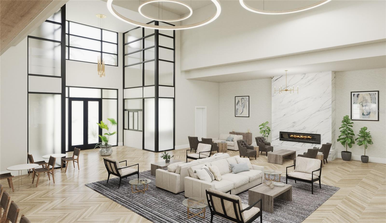
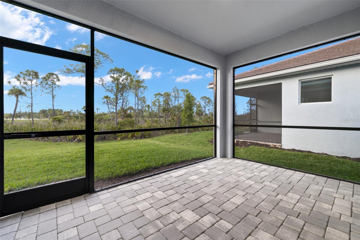
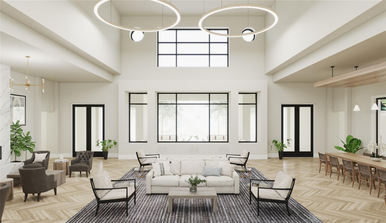
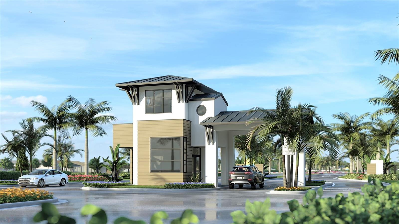
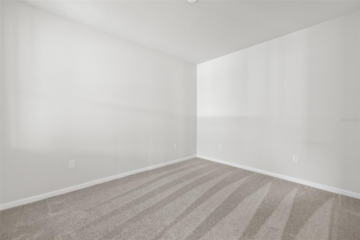
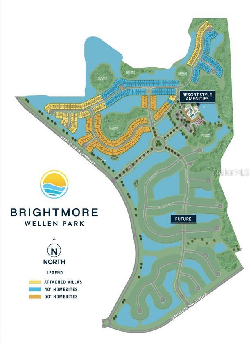
Active
11235 BOUNDLESS TER
$465,798
Features:
Property Details
Remarks
Ready to go! The 1,574 sq. ft. Maya paired villa has an open-concept kitchen that is the center of the layout next to the dining area and Great Room. The spacious L shaped kitchen offers an abundance of Barnett painted Harbor cabinets topped with the softly veined look of marble given by the Carrara Breve quartz countertops. The stylish glass tile backsplash enhances the look. The laundry room is also adjacent, offering maximum convenience. The covered lanai offers outdoor living space for fresh-air dining, gathering or just relaxing – taking advantage of the year-round amazing Florida weather. Use it to extend your living space onto this screened, covered area that overlooks the wooded preserve behind the home. There’s also a flex room right off the foyer, offering another versatile living space. Tucked at the back of the home for added privacy is the owner's suite with a relaxing bath that offers a glass enclosed shower with seat and large walk-in closet. The second bedroom is located tucked back off the foyer and has easy access to the full bath in the hallway. This well light villa also comes with luxury vinyl plank flooring, impact resistant windows and a smart home package. Photos, renderings and plans are for illustrative purposes only, and should never be relied upon and may vary from the actual home. The photos are from a furnished model home and not the home offered for sale. Room Feature: Linen Closet In Bath (Primary Bedroom).
Financial Considerations
Price:
$465,798
HOA Fee:
310
Tax Amount:
$2396
Price per SqFt:
$295.93
Tax Legal Description:
LOT 262, BRIGHTMORE AT WELLEN PARK PHASES 1A-1C 2A & 3, PB 56 PG 258-288
Exterior Features
Lot Size:
4570
Lot Features:
Level, Sidewalk, Paved
Waterfront:
No
Parking Spaces:
N/A
Parking:
Garage Door Opener
Roof:
Concrete, Tile
Pool:
No
Pool Features:
N/A
Interior Features
Bedrooms:
2
Bathrooms:
2
Heating:
Central, Electric
Cooling:
Central Air
Appliances:
Dishwasher, Disposal, Electric Water Heater, Microwave, Range, Refrigerator
Furnished:
No
Floor:
Carpet, Luxury Vinyl, Tile
Levels:
One
Additional Features
Property Sub Type:
Villa
Style:
N/A
Year Built:
2024
Construction Type:
Block, Stucco
Garage Spaces:
Yes
Covered Spaces:
N/A
Direction Faces:
Southeast
Pets Allowed:
Yes
Special Condition:
None
Additional Features:
Irrigation System, Rain Gutters, Sidewalk, Sliding Doors
Additional Features 2:
There is $200 deposit due to the association at time of lease. Please see HOA documents for full leasing details.
Map
- Address11235 BOUNDLESS TER
Featured Properties