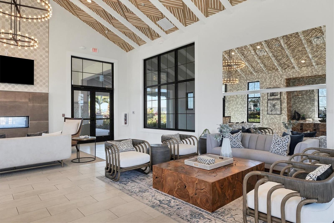
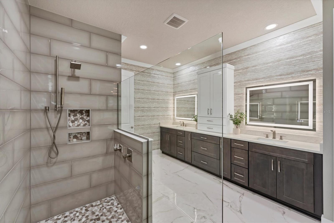
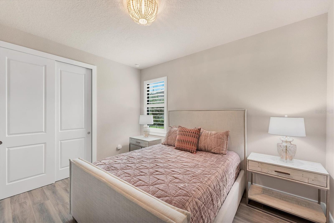
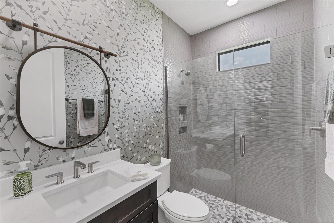
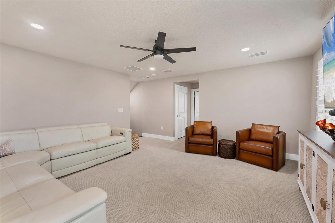
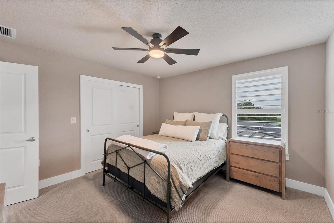
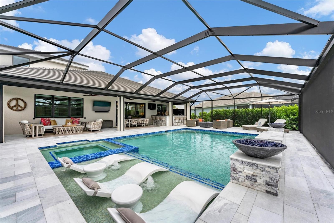
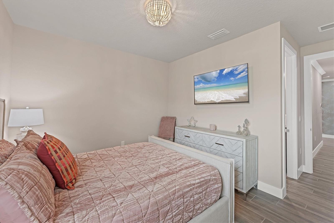
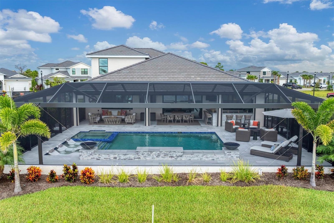
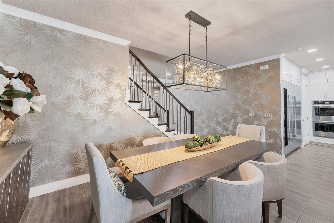
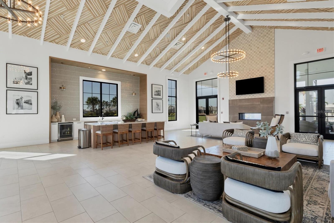
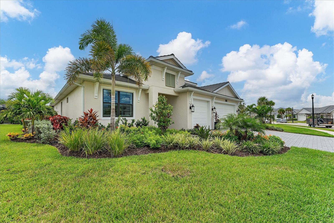
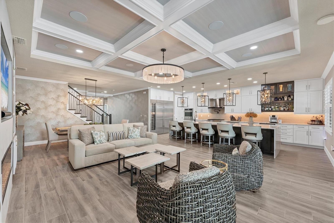
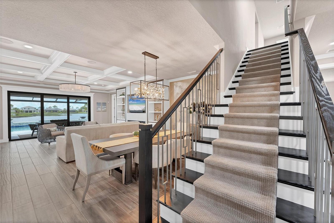
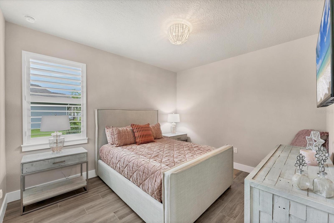
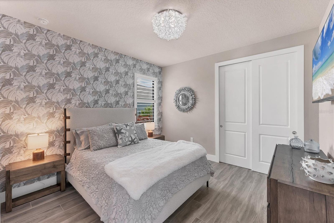
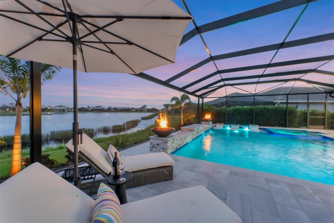
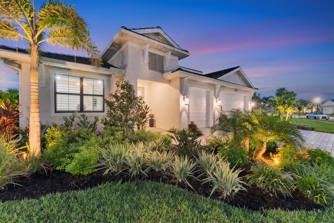
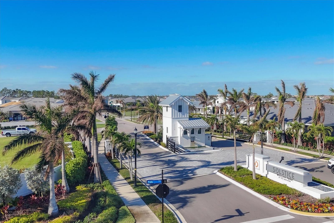
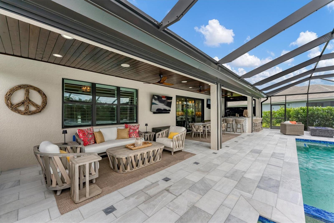
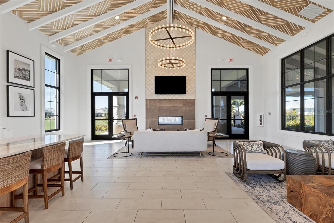
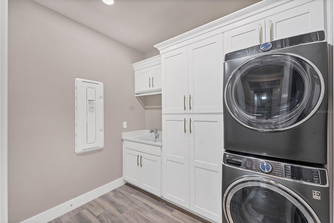
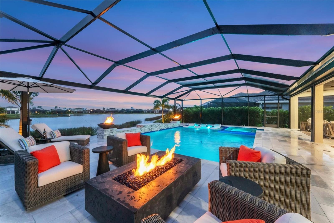
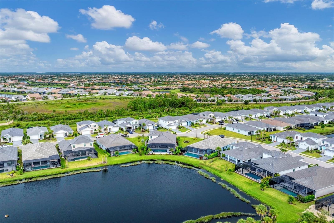
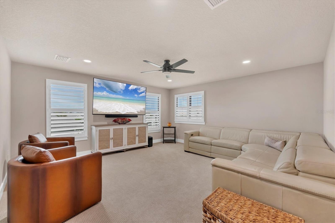
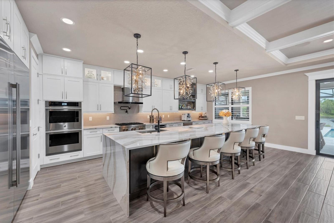
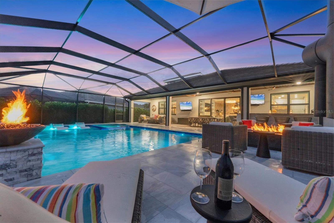
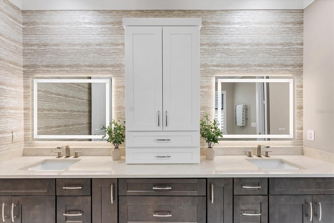
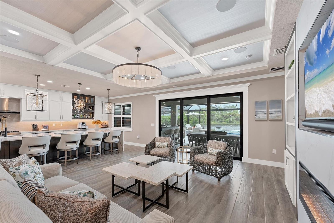
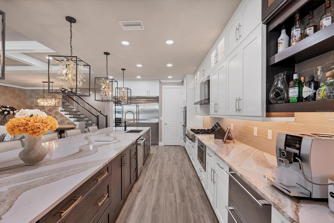
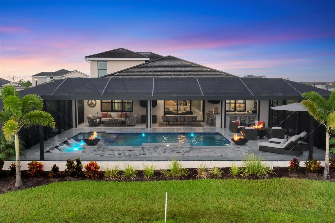
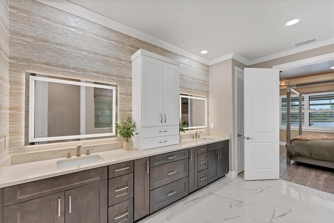
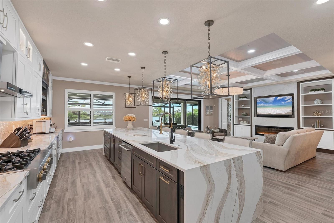
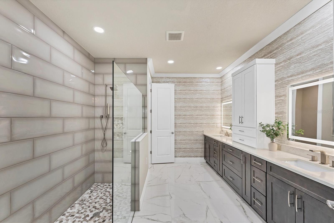
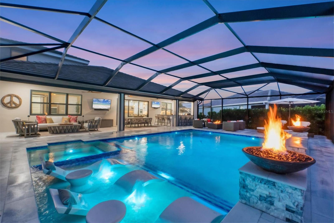
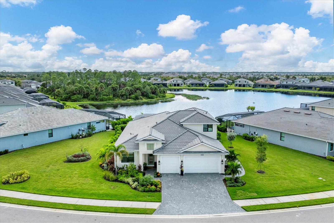
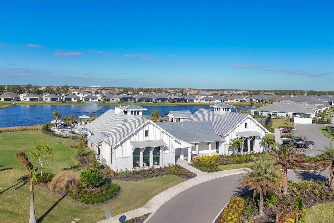
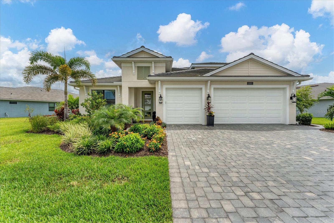
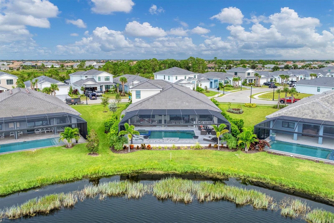
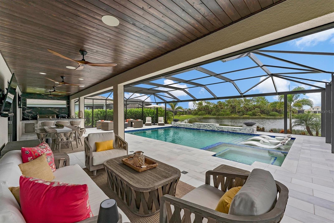
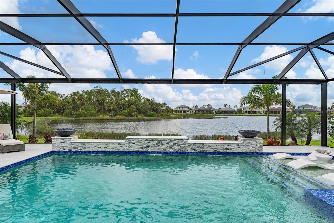
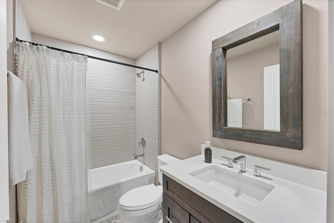
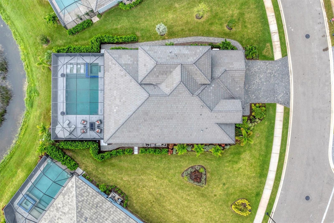
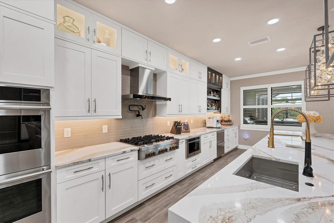
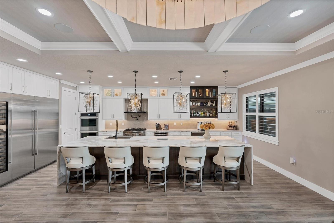
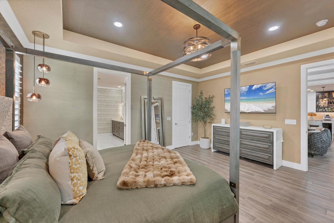
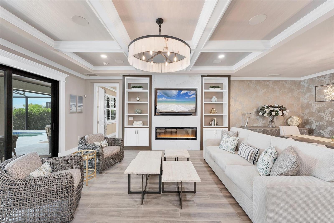
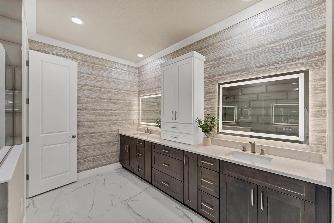
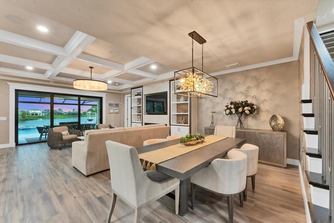
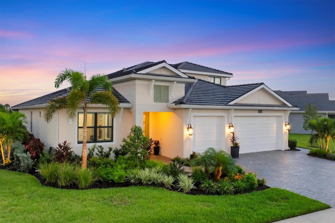
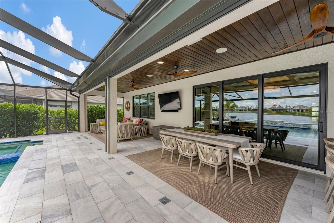
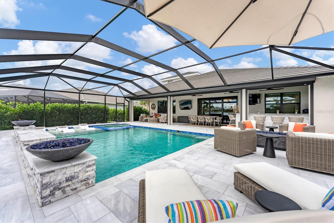
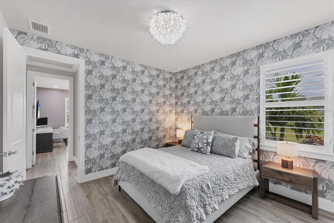
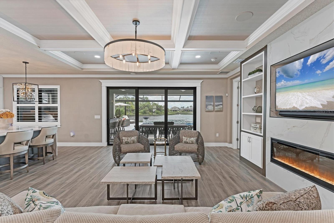
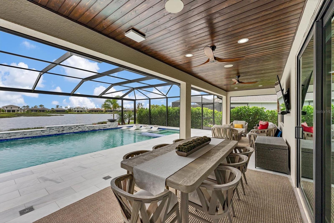
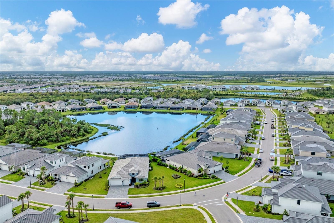
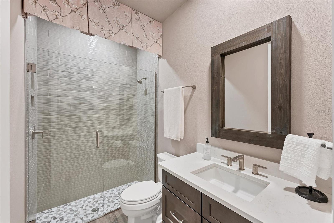
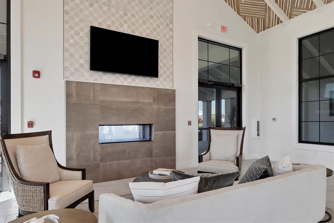
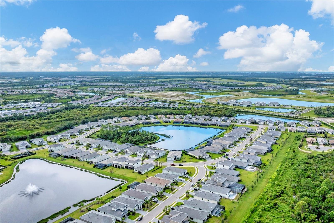
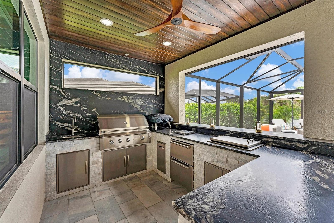
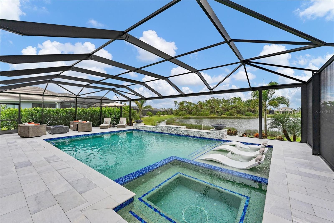
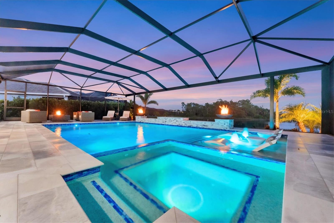
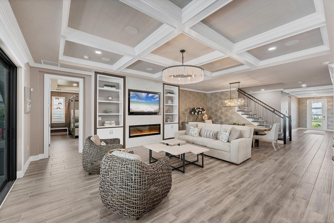
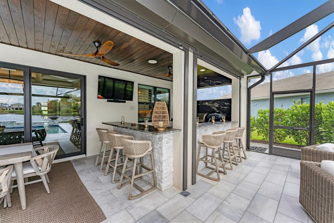
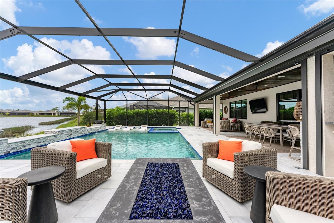
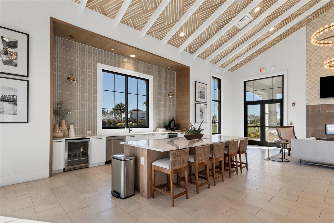
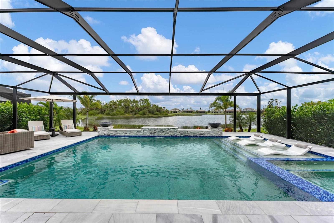
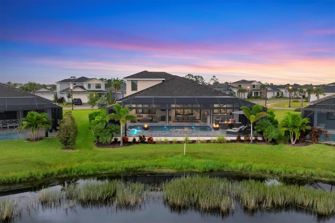
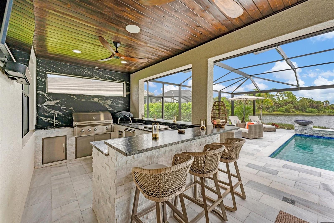
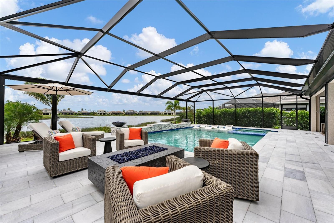
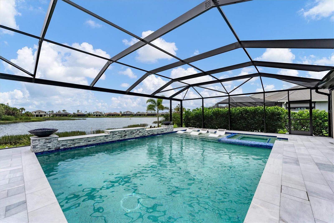
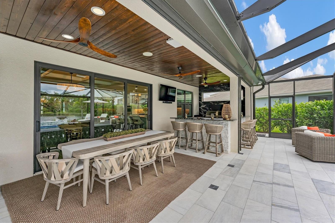
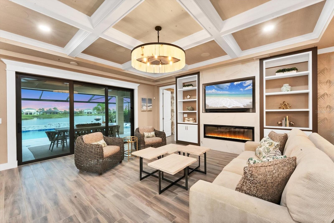
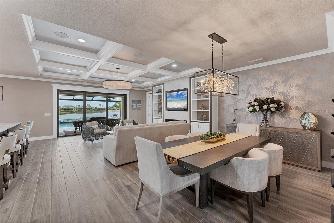
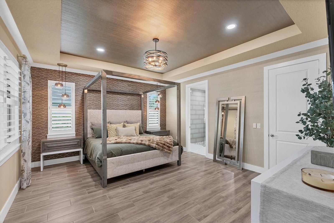
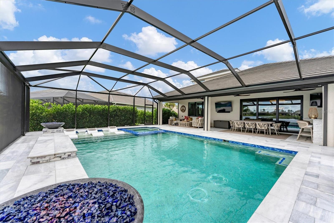
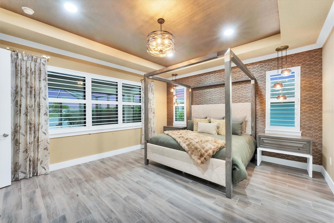
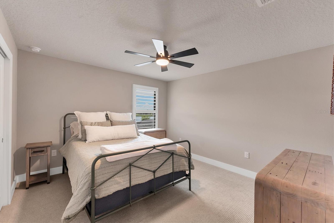
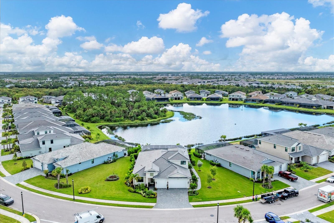
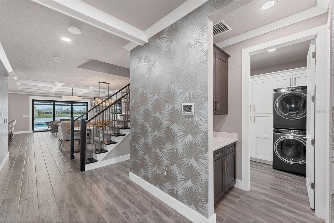
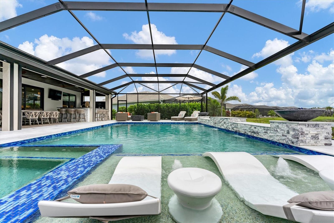
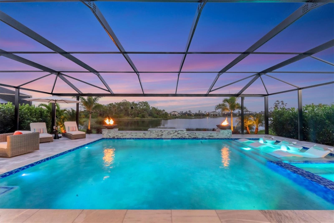
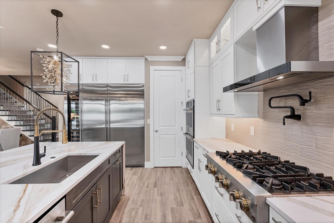
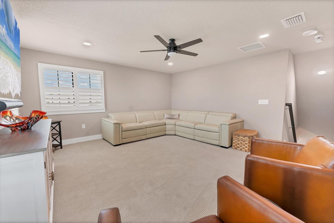
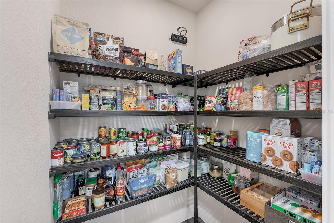
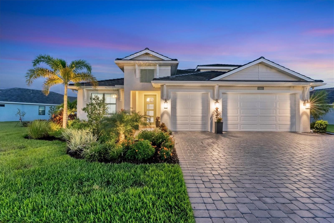
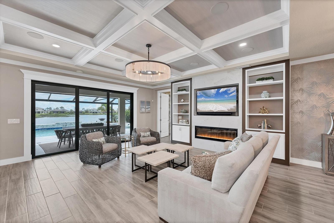
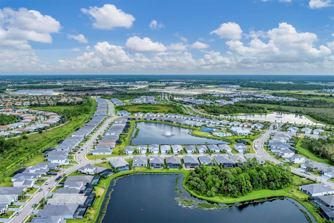
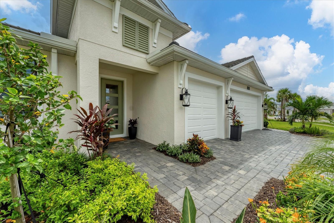
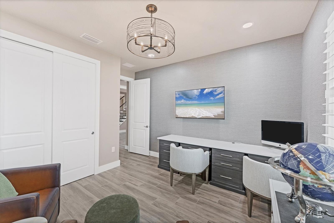
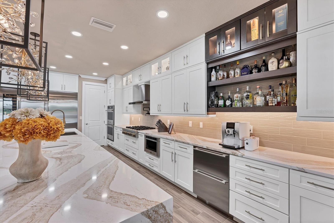
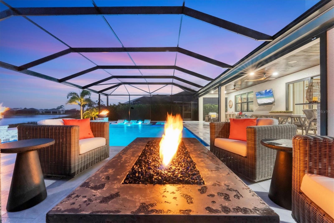
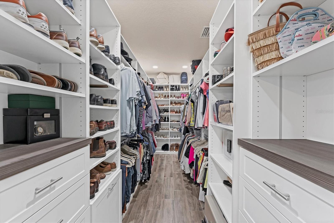
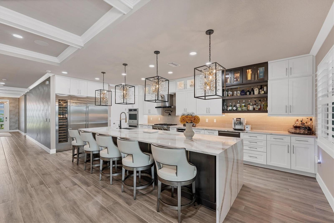
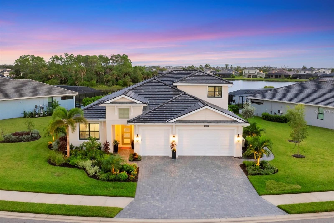
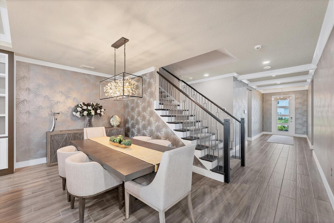
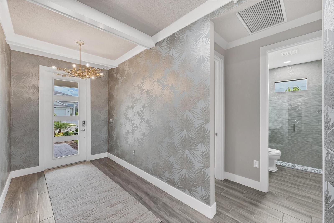
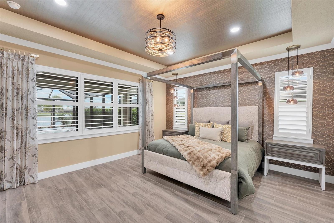
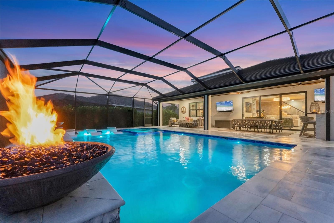
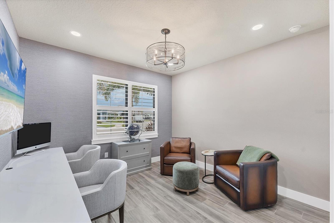
Active
12857 MORNING MIST PL
$1,600,000
Features:
Property Details
Remarks
Discover the pinnacle of luxury living in the sought-after Solstice community of Wellen Park. This exceptional home is perfectly positioned on an oversized lot and offers over 3,200 sq. ft. of masterfully designed Interior space, complemented by more than 2,000 sq. ft. of additional outdoor entertainment space. Every element of this home has been thoughtfully curated to deliver elegance, comfort, and modern sophistication. At the heart of the home is a completely redesigned gourmet kitchen, featuring gas cooking, a premium Sub-Zero refrigerator and freezer with additional Sub-Zero drawers for beverages , a wine tower that holds up to 60 bottles at the perfect temperature. Paired with luxury JennAir appliances and custom finishes, this kitchen is both functional and breathtaking -an entertainer’s dream. Throughout the interior, well-chosen designer wallpaper, statement features, and exquisite lighting create an elevated atmosphere. No matter where you turn, you can’t miss the details designed for each space. The primary suite is a true sanctuary, showcasing a completely redesigned bathroom and walk-in closet focused on organization and design, blending function with a luxurious boutique feel. The laundry room has also been completely redesigned—spacious, highly functional, and tailored for convenience and storage. The main floor offers the primary bedroom along with three additional bedrooms, providing flexible spaces for family or guests. Upstairs, the fifth bedroom comes complete with its own bathroom and a versatile lounging area—perfect for a game room, media space, or private retreat. A 3-car garage with built-in storage systems adds practicality and organization, while the outdoor living space offers the ultimate retreat. Enjoy over 2000 sq. Ft. of outdoor entertainment space, including a custom pool with integrated spa, surrounded by elegant travertine tile, built on a concrete sub-base deck that prevents settling and shifting of the main pool deck—not to mention easier maintenance. Entertain with ease at the outdoor kitchen featuring gas cooking and equipped with another Sub-Zero refrigerator, all set against a million-dollar view. As much attention to detail has been given to the exterior as the interior, from professional landscaping to strategic uplighting, creating a stunning curb appeal day and night. For your family’s comfort and preparedness in any weather conditions, this home features a Generac 26KW whole-house generator and Kevlar shades for the outdoor living area, ensuring safety, peace of mind, and year-round functionality. Living in Solstice at Wellen Park means enjoying resort-style amenities, including a pool, clubhouse, pickleball and tennis courts, fitness center, dog park, and tot lot—everything you need for a vibrant and active lifestyle. Conveniently located and just a golf cart ride to downtown Wellen Park, near local beaches, Venice shopping and dining, Atlanta Braves Spring Training Facility, I-75, and area airports. Every inch of this home showcases impeccable craftsmanship and bespoke design, creating a residence that is as breathtaking as it is functional.
Financial Considerations
Price:
$1,600,000
HOA Fee:
472
Tax Amount:
$9720
Price per SqFt:
$499.22
Tax Legal Description:
LOT 73, SOLSTICE PHASE ONE, PB 55 PG 380-398
Exterior Features
Lot Size:
13616
Lot Features:
Irregular Lot, Landscaped, Oversized Lot, Sidewalk, Paved
Waterfront:
Yes
Parking Spaces:
N/A
Parking:
Driveway, Electric Vehicle Charging Station(s), Garage Door Opener
Roof:
Concrete, Tile
Pool:
Yes
Pool Features:
Deck, Heated, In Ground, Lighting, Pool Alarm, Salt Water, Screen Enclosure, Tile
Interior Features
Bedrooms:
5
Bathrooms:
4
Heating:
Central, Natural Gas
Cooling:
Central Air
Appliances:
Bar Fridge, Built-In Oven, Convection Oven, Cooktop, Dishwasher, Disposal, Dryer, Exhaust Fan, Freezer, Gas Water Heater, Microwave, Range Hood, Refrigerator, Tankless Water Heater, Washer, Wine Refrigerator
Furnished:
Yes
Floor:
Tile
Levels:
Two
Additional Features
Property Sub Type:
Single Family Residence
Style:
N/A
Year Built:
2023
Construction Type:
Block, Stucco
Garage Spaces:
Yes
Covered Spaces:
N/A
Direction Faces:
Northwest
Pets Allowed:
Yes
Special Condition:
None
Additional Features:
Garden, Hurricane Shutters, Lighting, Outdoor Grill, Outdoor Kitchen, Rain Gutters, Sidewalk, Sliding Doors
Additional Features 2:
See HOA for additional Lease Restrictions
Map
- Address12857 MORNING MIST PL
Featured Properties