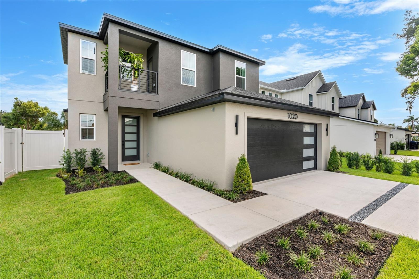
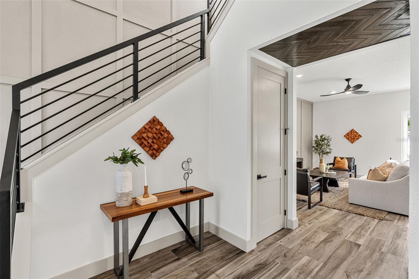
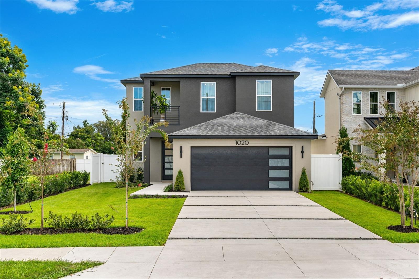
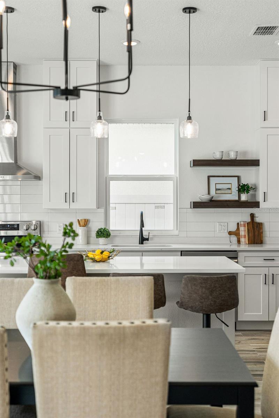
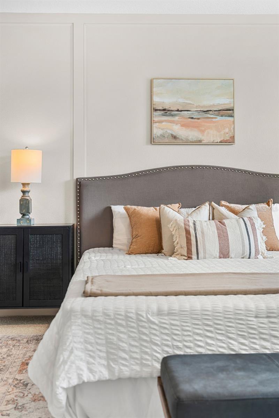
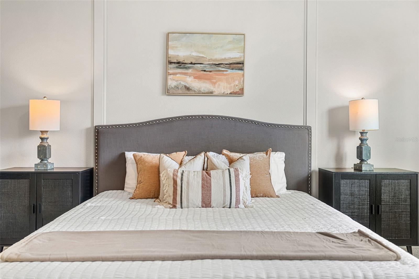
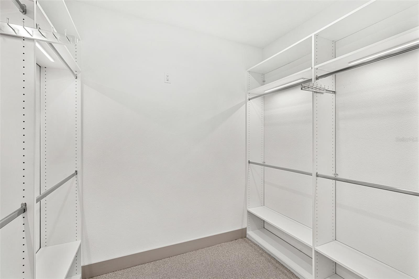
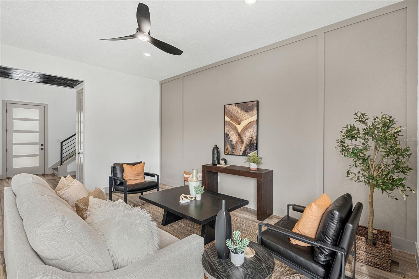
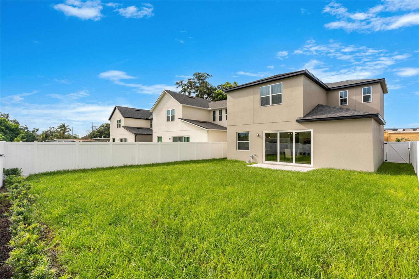
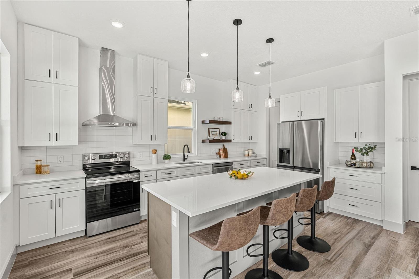
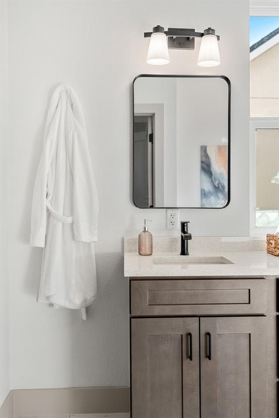
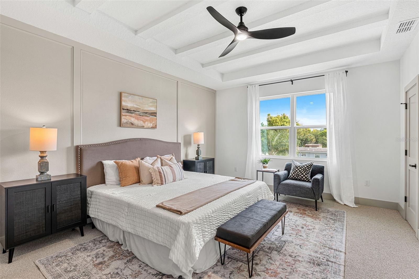
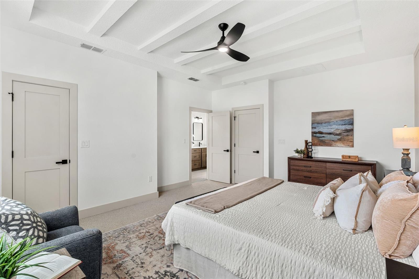
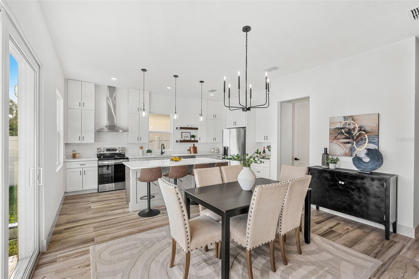
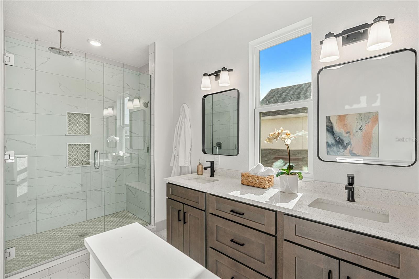
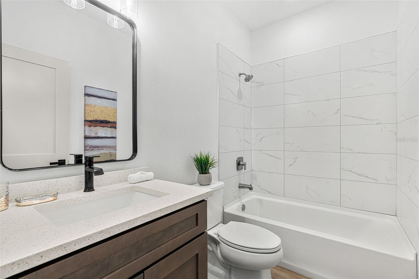
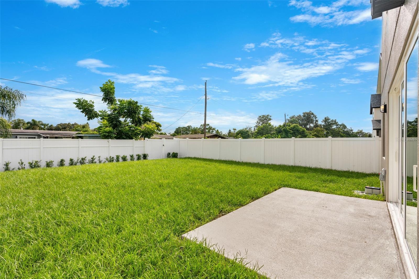
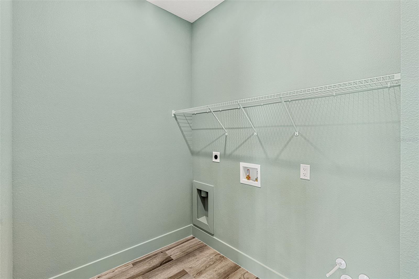
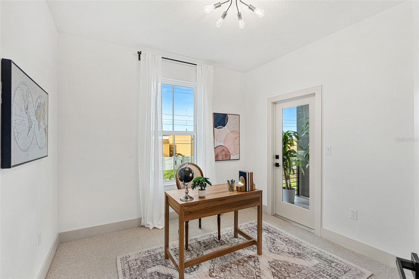
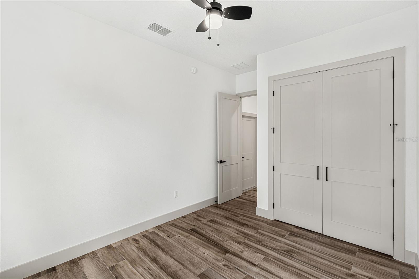
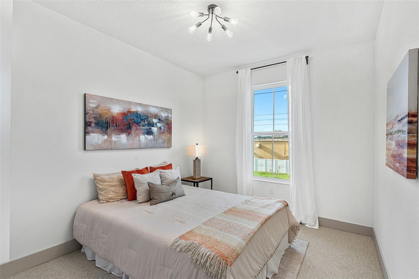
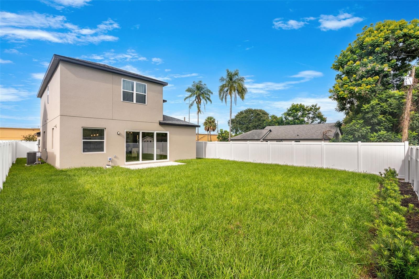
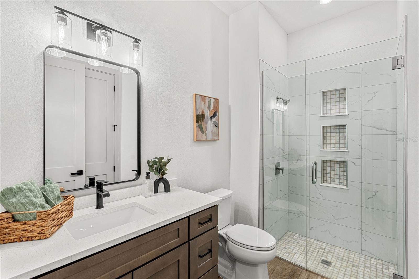
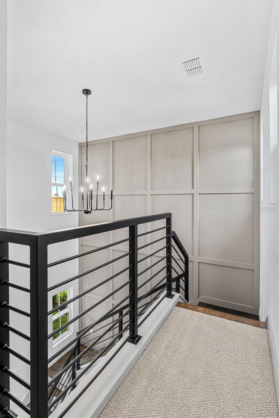
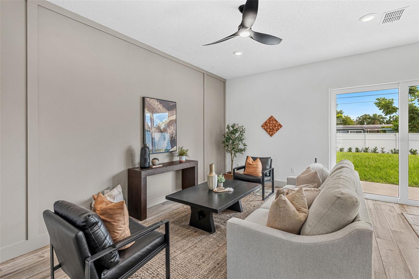
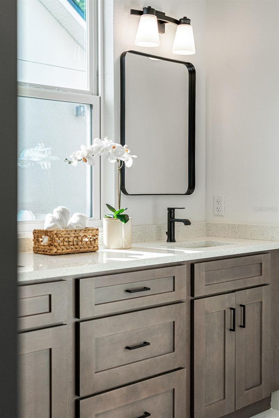
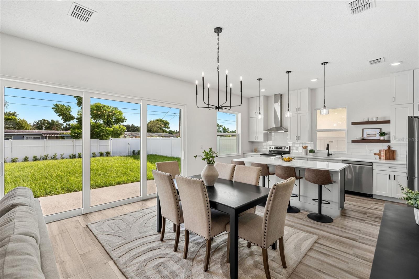
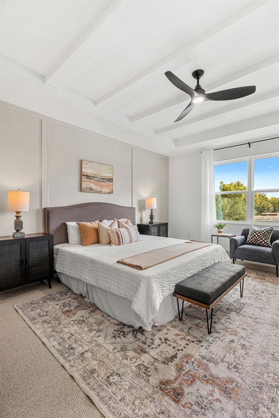
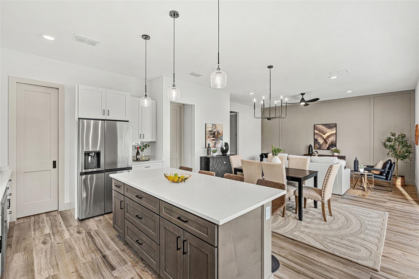
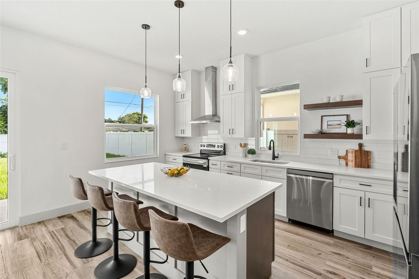
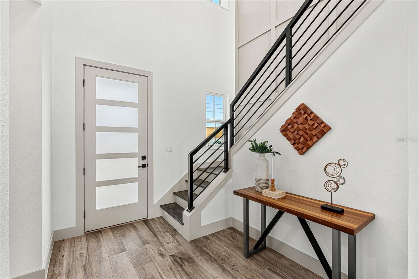
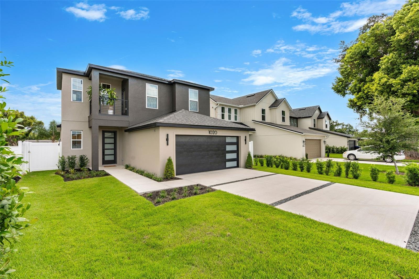
Active
1020 COURTLAND ST
$725,000
Features:
Property Details
Remarks
RARE NEW CONSTRUCTION OPPORTUNITY 4 BEDROOMS, 3 BATHROOMS IN NORTH COLLEGE PARK! This is the moment you’ve been waiting for, a just-completed, 4-bedroom, 3-bath stunner with over 2,000 sq. ft. of open, airy living space in one of Orlando’s hottest pockets. With no front neighbors, soaring ceilings, and sunlight pouring through every window, this home feels fresh, spacious, and ready for its first owner. Step inside and be wowed by the dramatic two-story entry, a chef’s kitchen with sleek quartz countertops, LG appliances, a massive walk-in pantry, and a layout designed for entertaining. The first-floor bedroom and full bath are perfect for guests, in-laws, a home gym, or that WFH office you’ve been dreaming about. Upstairs, your private primary suite is a true retreat with a spa-worthy bath featuring a rainfall shower and custom walk-in closets. Two additional bedrooms and a loft provide room to grow, create, and live life fully. Outside, the spacious privacy-fenced backyard is primed for BBQ nights, pups at play, or even your future pool. And with a two-car garage and energy-efficient construction, this home delivers convenience and peace of mind. Best of all, you’re minutes from everywhere you want to be , the new Packing District & YMCA, Mills 50, Winter Park’s Park Ave, Downtown nightlife, tennis courts, dog bars, rock climbing, and Orlando’s best foodie spots. Don’t wait homes like this move fast. Schedule your showing today and get into this trending neighborhood while you still can!
Financial Considerations
Price:
$725,000
HOA Fee:
N/A
Tax Amount:
$1690.58
Price per SqFt:
$356.44
Tax Legal Description:
SUNSHINE GARDENS 1ST ADDITION M/71 LOT 14 (LESS W 5 FT) BLK A
Exterior Features
Lot Size:
5133
Lot Features:
In County, Landscaped, Paved
Waterfront:
No
Parking Spaces:
N/A
Parking:
N/A
Roof:
Shingle
Pool:
No
Pool Features:
N/A
Interior Features
Bedrooms:
4
Bathrooms:
3
Heating:
Central, Electric
Cooling:
Central Air
Appliances:
Dishwasher, Disposal, Range, Range Hood, Refrigerator
Furnished:
Yes
Floor:
Carpet, Laminate
Levels:
Two
Additional Features
Property Sub Type:
Single Family Residence
Style:
N/A
Year Built:
2025
Construction Type:
Stucco
Garage Spaces:
Yes
Covered Spaces:
N/A
Direction Faces:
North
Pets Allowed:
No
Special Condition:
None
Additional Features:
Lighting, Sliding Doors
Additional Features 2:
Buyers agent to verify any and all restrictions by the county.
Map
- Address1020 COURTLAND ST
Featured Properties