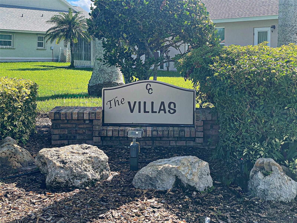
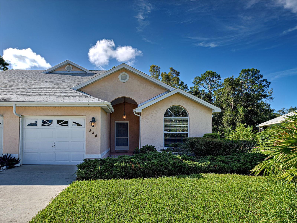
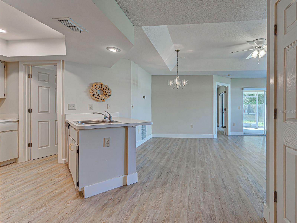
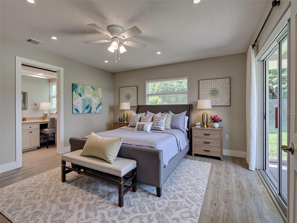
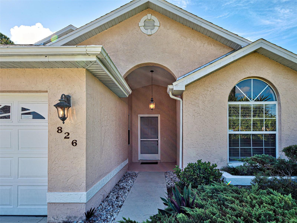
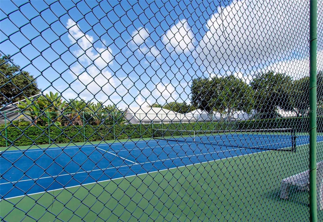
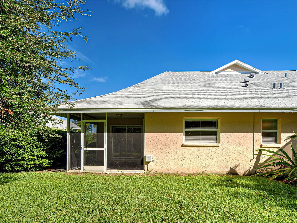
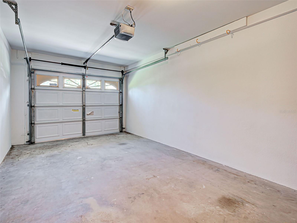
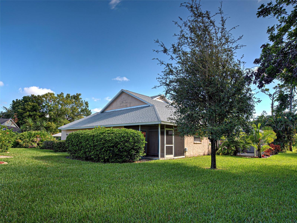
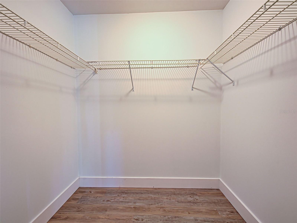
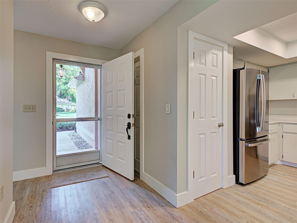
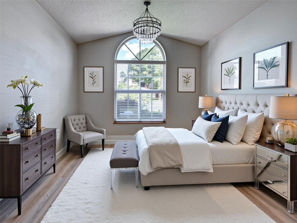
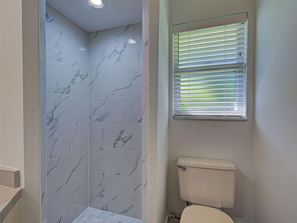
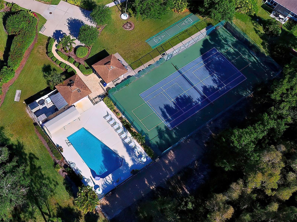
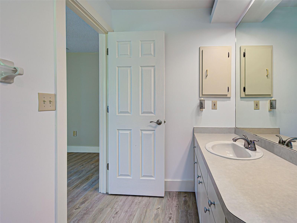
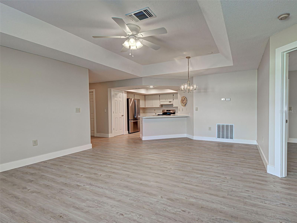
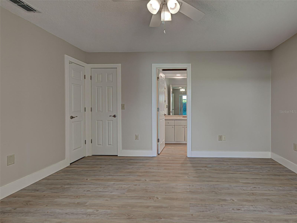
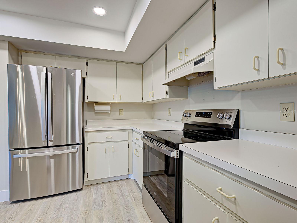
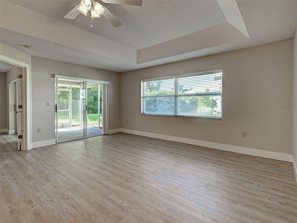
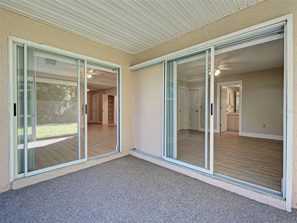
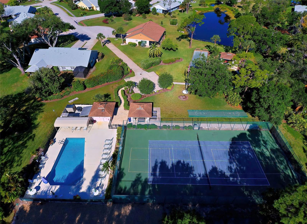
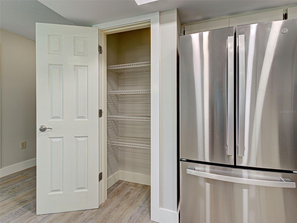
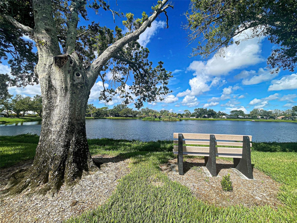
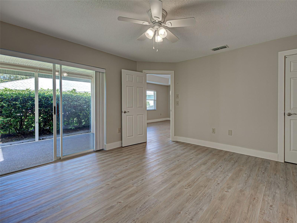
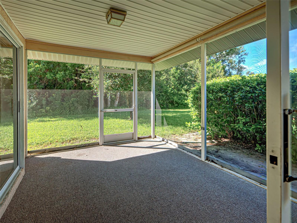
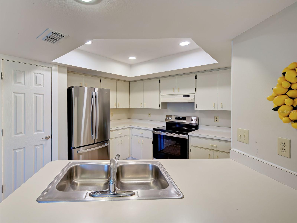
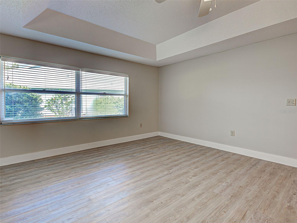
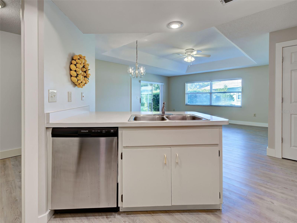
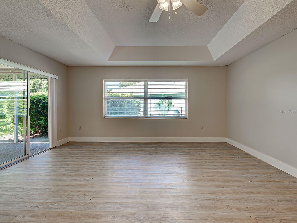
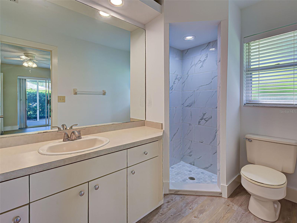
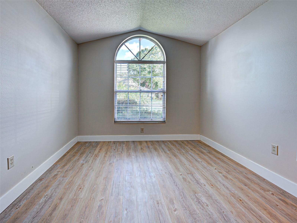
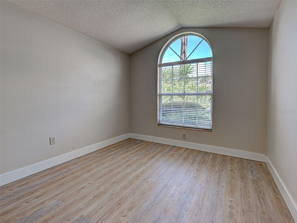
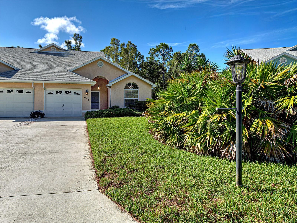
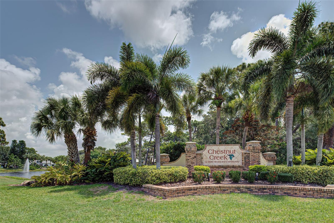
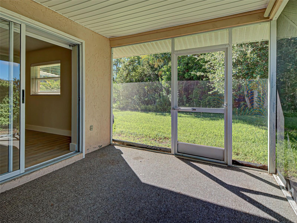
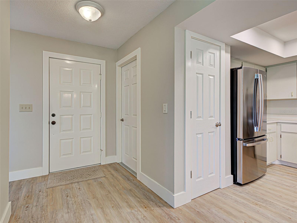
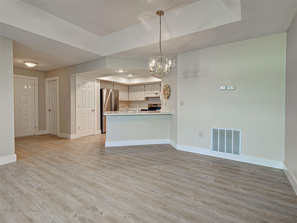
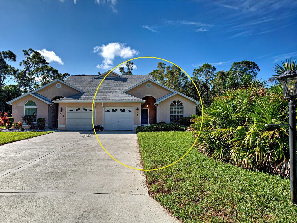
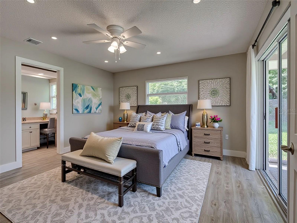
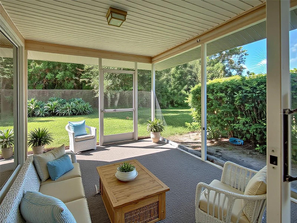
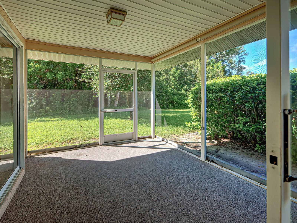
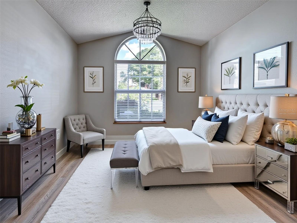
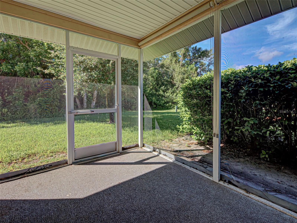
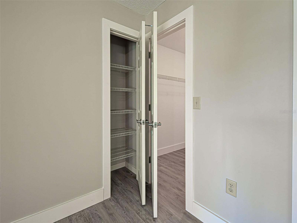
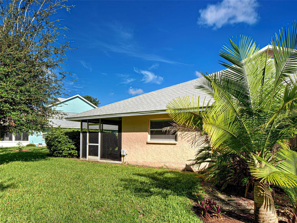
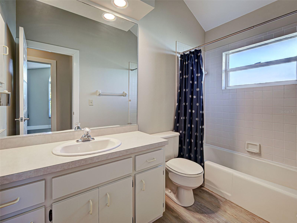
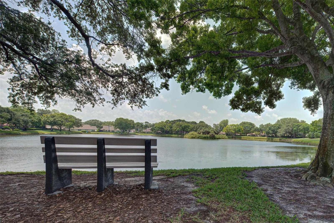
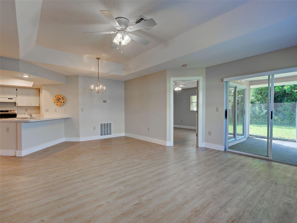
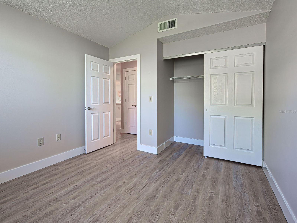
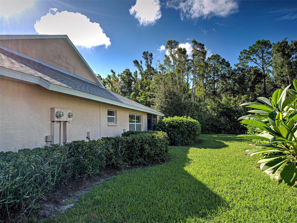
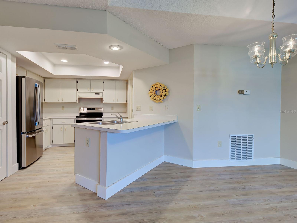
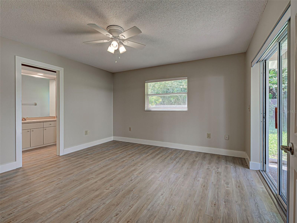
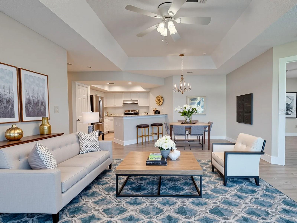
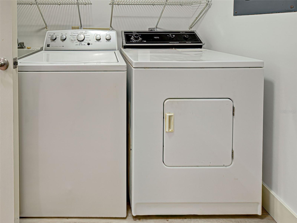
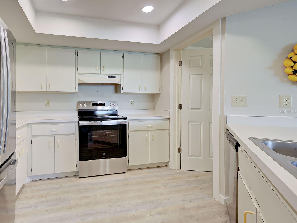
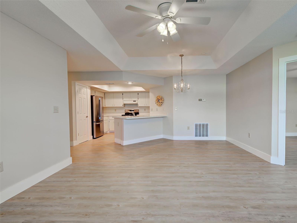
Active
826 BAYPORT CIR
$259,000
Features:
Property Details
Remarks
One or more Photo(s) has been virtually staged. Welcome to this beautifully updated 2-bedroom, 2-bathroom villa with a one-car garage, located in the highly desirable Villas of Chestnut Creek—a charming 55+ and maintenance-free section within the master-planned Chestnut Creek community in Venice, FL. This move-in-ready home features a brand new roof (2025) and a freshly painted interior in soft, neutral tones. You’ll appreciate the updated flooring, interior doors, molding, and trim, which create a clean, modern feel throughout. The primary bathroom includes a newly retiled shower, offering both comfort and style. Enjoy the best of Florida living with exclusive access to the Villas of Chestnut Creek amenities, including a sparkling community pool, gazebos, tennis court, shuffleboard, and a calendar full of organized social activities—all designed to foster a friendly, active lifestyle. The greater Chestnut Creek community is known for its beautiful tree-lined entrance, multiple scenic lakes, and a protected bird rookery, making it one of the most picturesque and peaceful neighborhoods in Venice. Whether you’re searching for a seasonal escape or a full-time residence, this updated villa offers the ideal blend of comfort, community, and convenience. Don’t miss your opportunity—schedule your private showing today!
Financial Considerations
Price:
$259,000
HOA Fee:
180
Tax Amount:
$2909.8
Price per SqFt:
$232.08
Tax Legal Description:
LOT 219 CHESTNUT CREEK VILLAS UNIT 1
Exterior Features
Lot Size:
6733
Lot Features:
N/A
Waterfront:
No
Parking Spaces:
N/A
Parking:
N/A
Roof:
Shingle
Pool:
No
Pool Features:
N/A
Interior Features
Bedrooms:
2
Bathrooms:
2
Heating:
Central
Cooling:
Central Air
Appliances:
Dishwasher, Dryer, Range, Refrigerator, Washer
Furnished:
No
Floor:
Vinyl
Levels:
One
Additional Features
Property Sub Type:
Villa
Style:
N/A
Year Built:
1987
Construction Type:
Block
Garage Spaces:
Yes
Covered Spaces:
N/A
Direction Faces:
North
Pets Allowed:
Yes
Special Condition:
None
Additional Features:
Sliding Doors
Additional Features 2:
No rentals allowed
Map
- Address826 BAYPORT CIR
Featured Properties