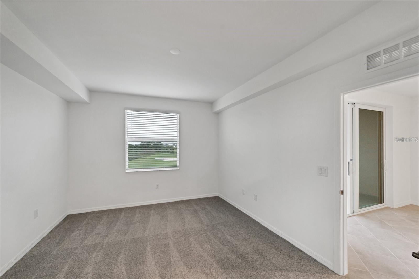
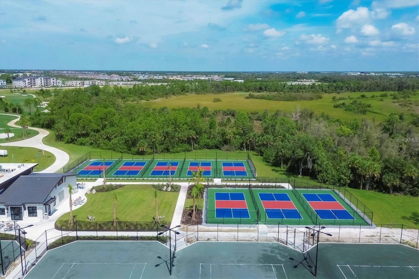
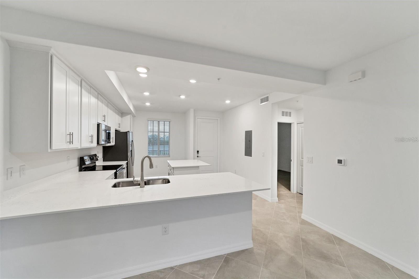
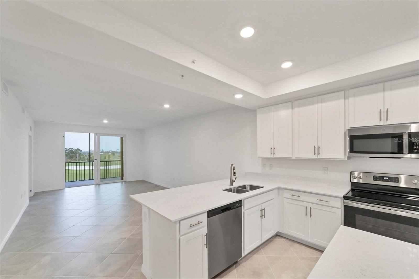
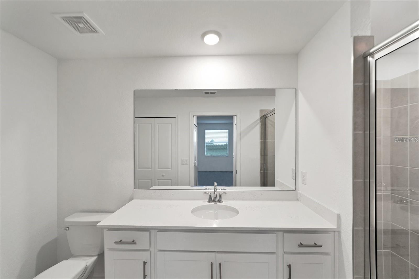
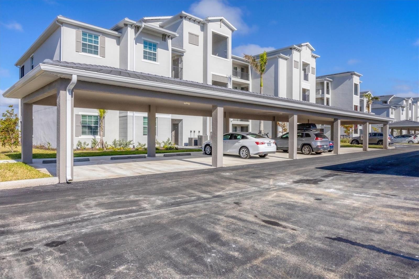
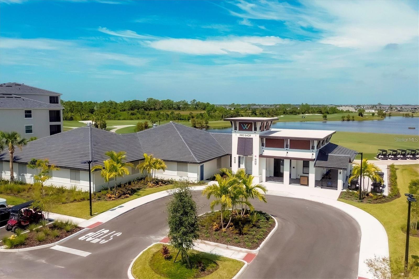
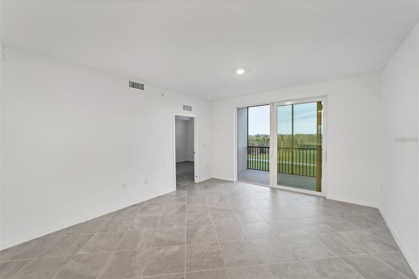
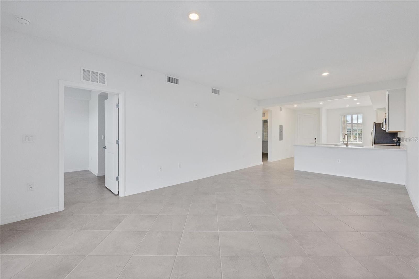
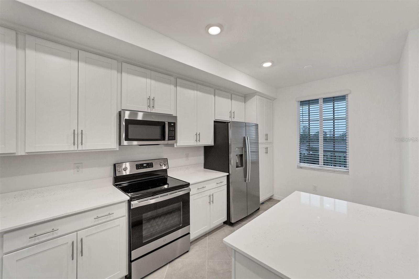
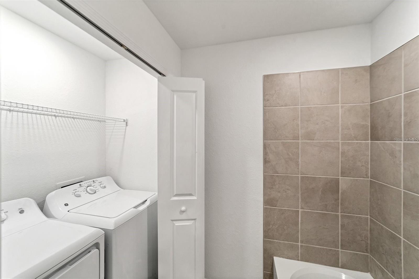
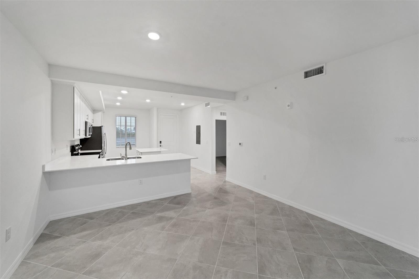
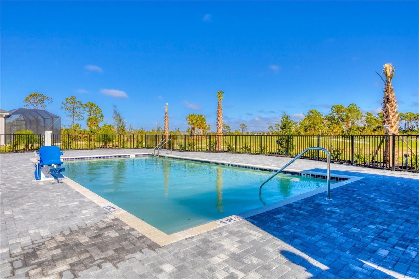
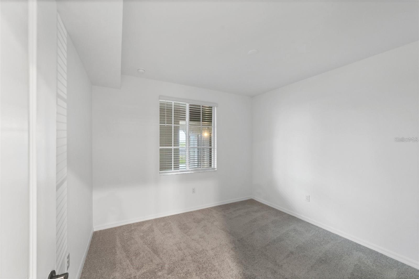
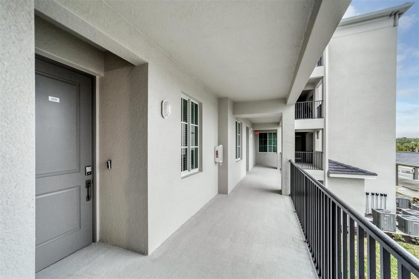
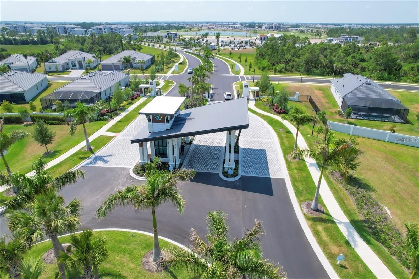
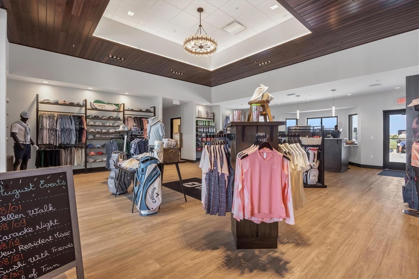
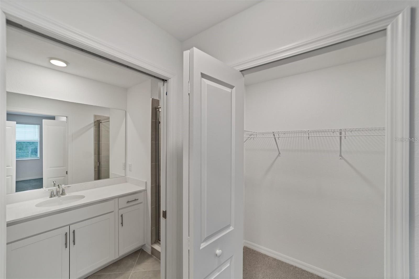
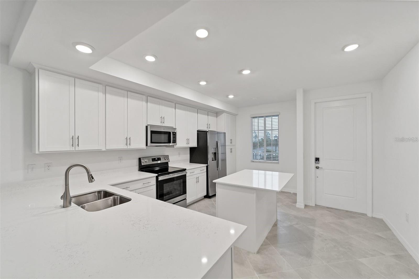
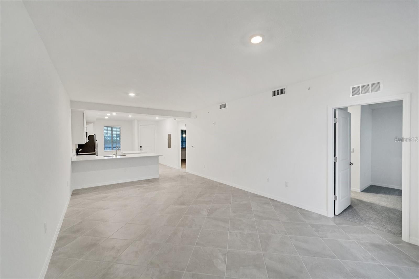
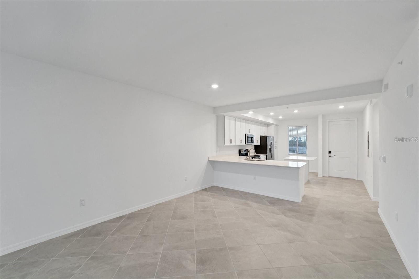
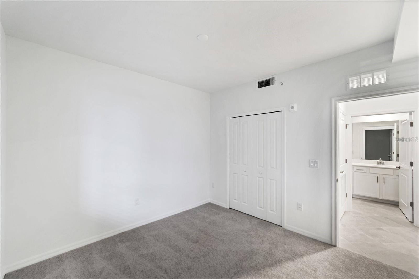
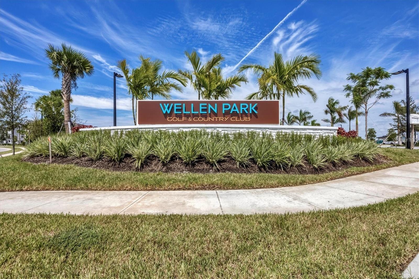
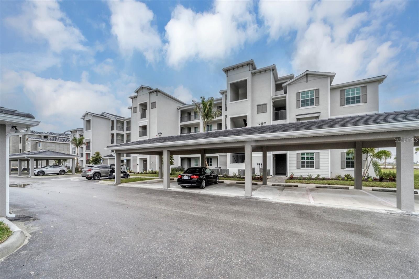
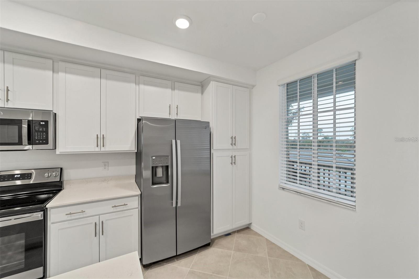
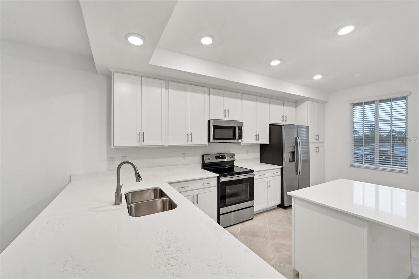
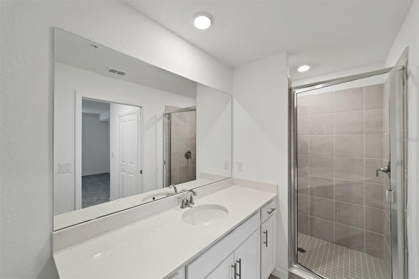
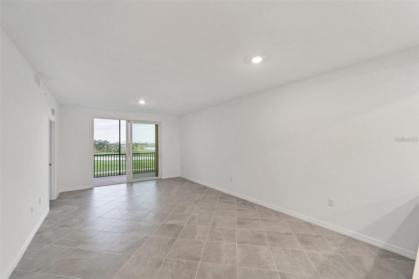
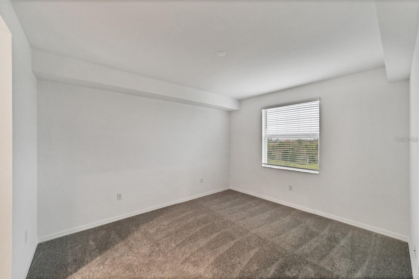
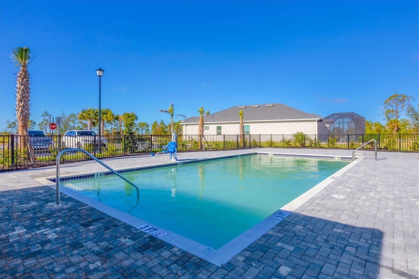
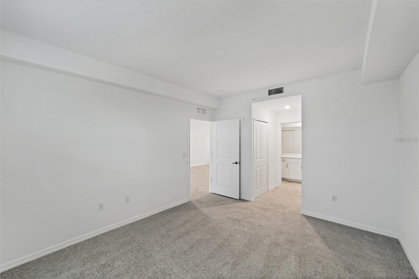
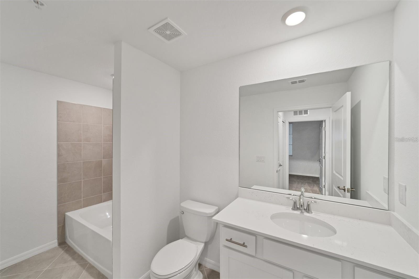
Active
17595 OPAL SAND DR #205
$319,900
Features:
Property Details
Remarks
AVAILABLE FOR IMMEDIATE OCCUPANCY! Welcome to Wellen Golf & Country Club! This BRAND NEW Terrace condominium is conveniently located on the second floor, close to one of the building's 2 elevators and stairwells and directly across from your additional storage closet. Enjoy beautiful golf course views views while relaxing in this homes screened in lanai. The Arbor floor plan combines totally open living space with a split bedroom set up to provide privacy for owners and guests. This home features quartz countertops and solid wood cabinetry, large primary and guests bedrooms, 2 FULL bathrooms and oversized ceramic tile throughout. Best of all, to put your mind at ease, this unit offers IMPACT GLASS AND SLIDER! No unsightly hurricane shutter hardware or installation headaches. WELLEN Park Golf & Country Club is the only golf community within Wellen Park. Brilliantly designed by Gordon Lewis, the course is challenging and provides multiple tee boxes for golfers of every ability level. The HOA fee includes TWO GOLF MEMBERSHIPS, cable/internet, water/sewer, exterior building & grounds maintenance, guard protected front gate and access to all the incredible future amenities that are already under construction. Community amenities include a resort style pool and tiki bar, satellite neighborhood pools, restaurant, dayspa, racquet courts, bocce, yoga & fitness pavilion, dog park, concert lawn and MORE!
Financial Considerations
Price:
$319,900
HOA Fee:
918
Tax Amount:
$0
Price per SqFt:
$285.63
Tax Legal Description:
UNIT 205, BLDG 101, TERRACE III AT WELLEN PARK, PHASE 2 Buildings
Exterior Features
Lot Size:
N/A
Lot Features:
On Golf Course
Waterfront:
No
Parking Spaces:
N/A
Parking:
N/A
Roof:
Slate
Pool:
No
Pool Features:
N/A
Interior Features
Bedrooms:
2
Bathrooms:
2
Heating:
Central
Cooling:
Central Air
Appliances:
Dishwasher, Disposal, Dryer, Electric Water Heater, Exhaust Fan, Ice Maker, Microwave, Range, Refrigerator, Washer
Furnished:
No
Floor:
Carpet, Ceramic Tile
Levels:
One
Additional Features
Property Sub Type:
Condominium
Style:
N/A
Year Built:
2025
Construction Type:
Block, Stucco
Garage Spaces:
No
Covered Spaces:
N/A
Direction Faces:
Northwest
Pets Allowed:
No
Special Condition:
None
Additional Features:
Lighting, Sidewalk, Storage
Additional Features 2:
All rentals must be approved by the HOA prior to leasing. Please contact the property manager for further details.
Map
- Address17595 OPAL SAND DR #205
Featured Properties